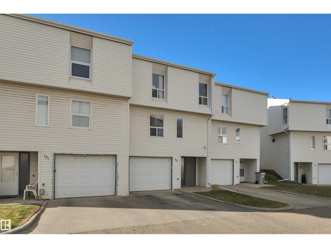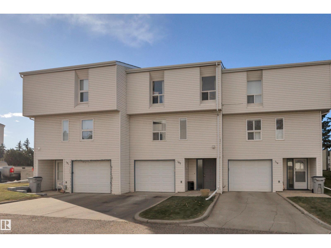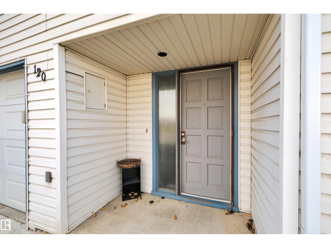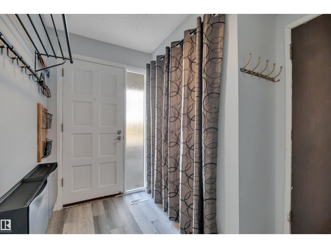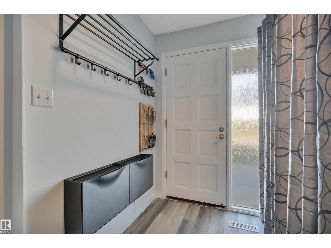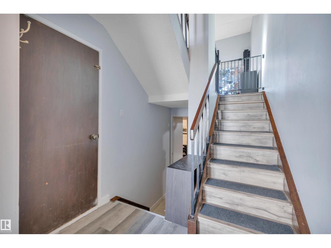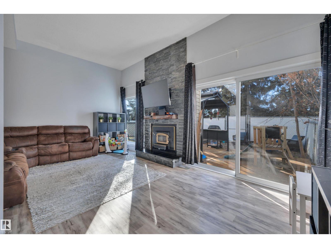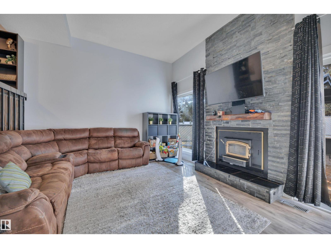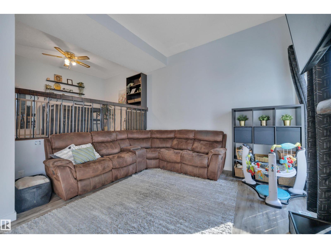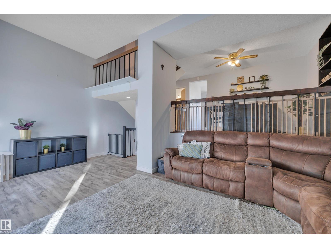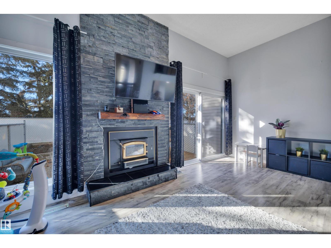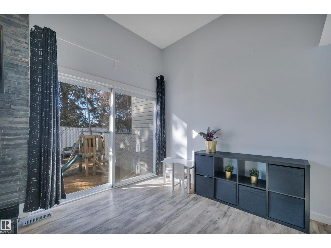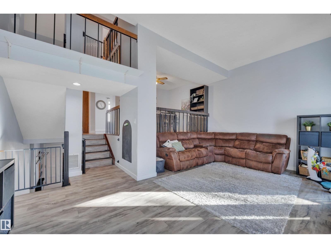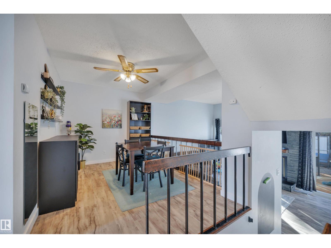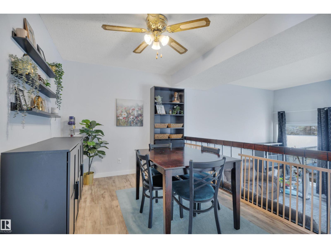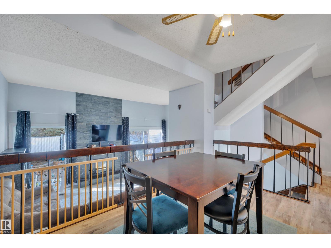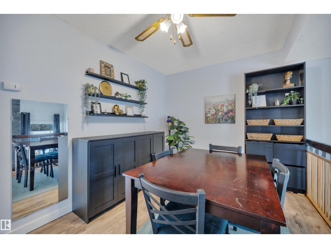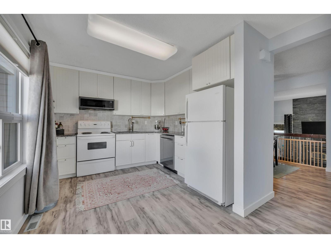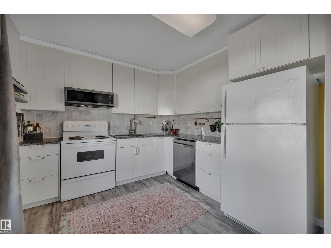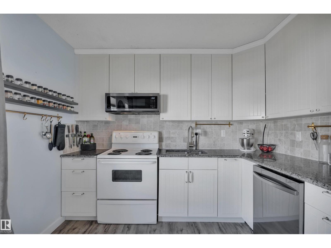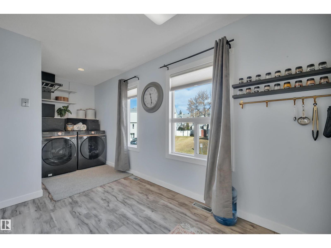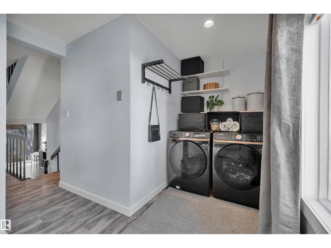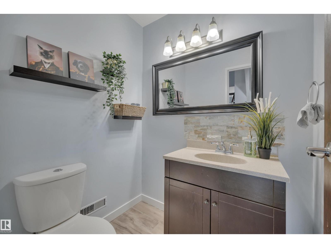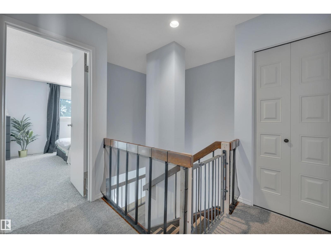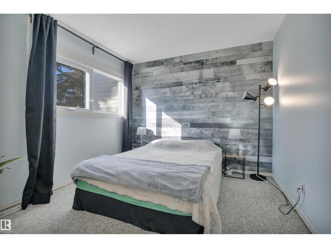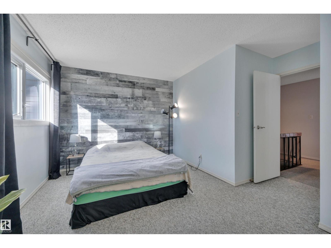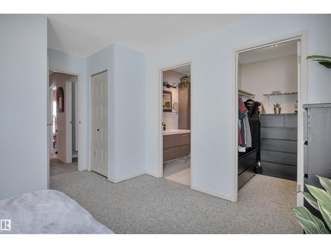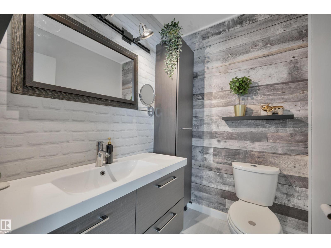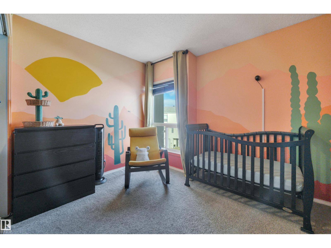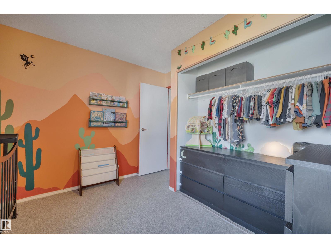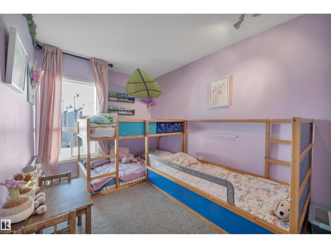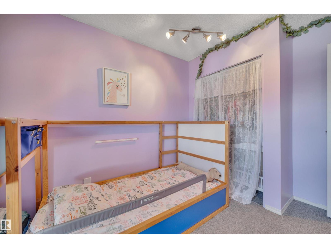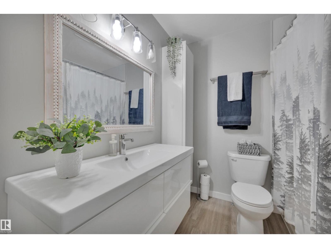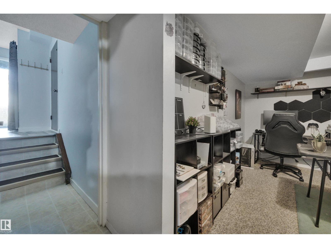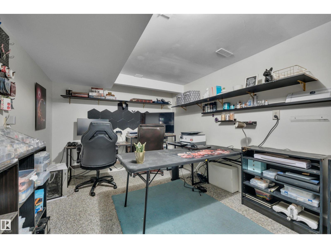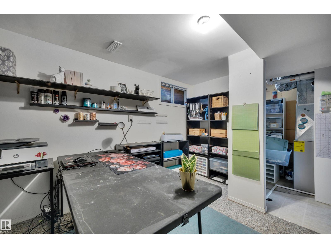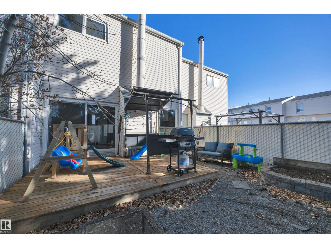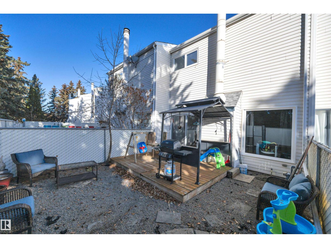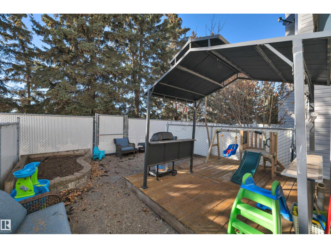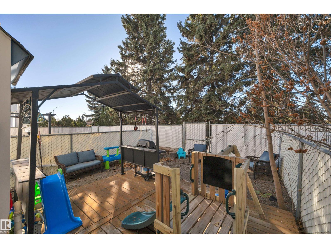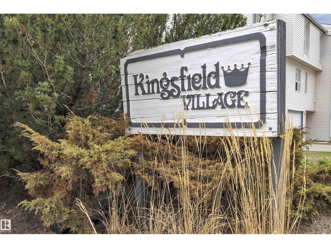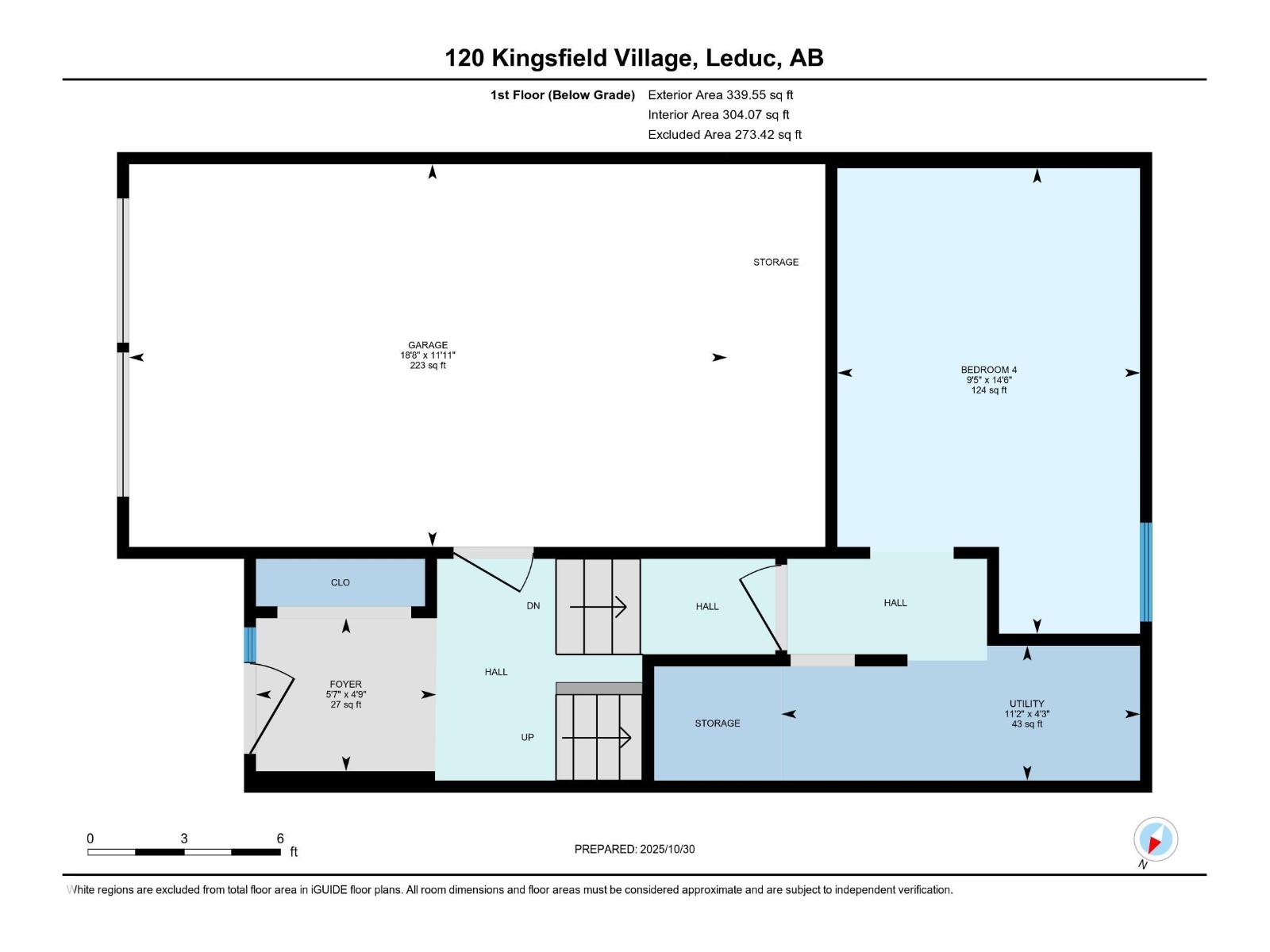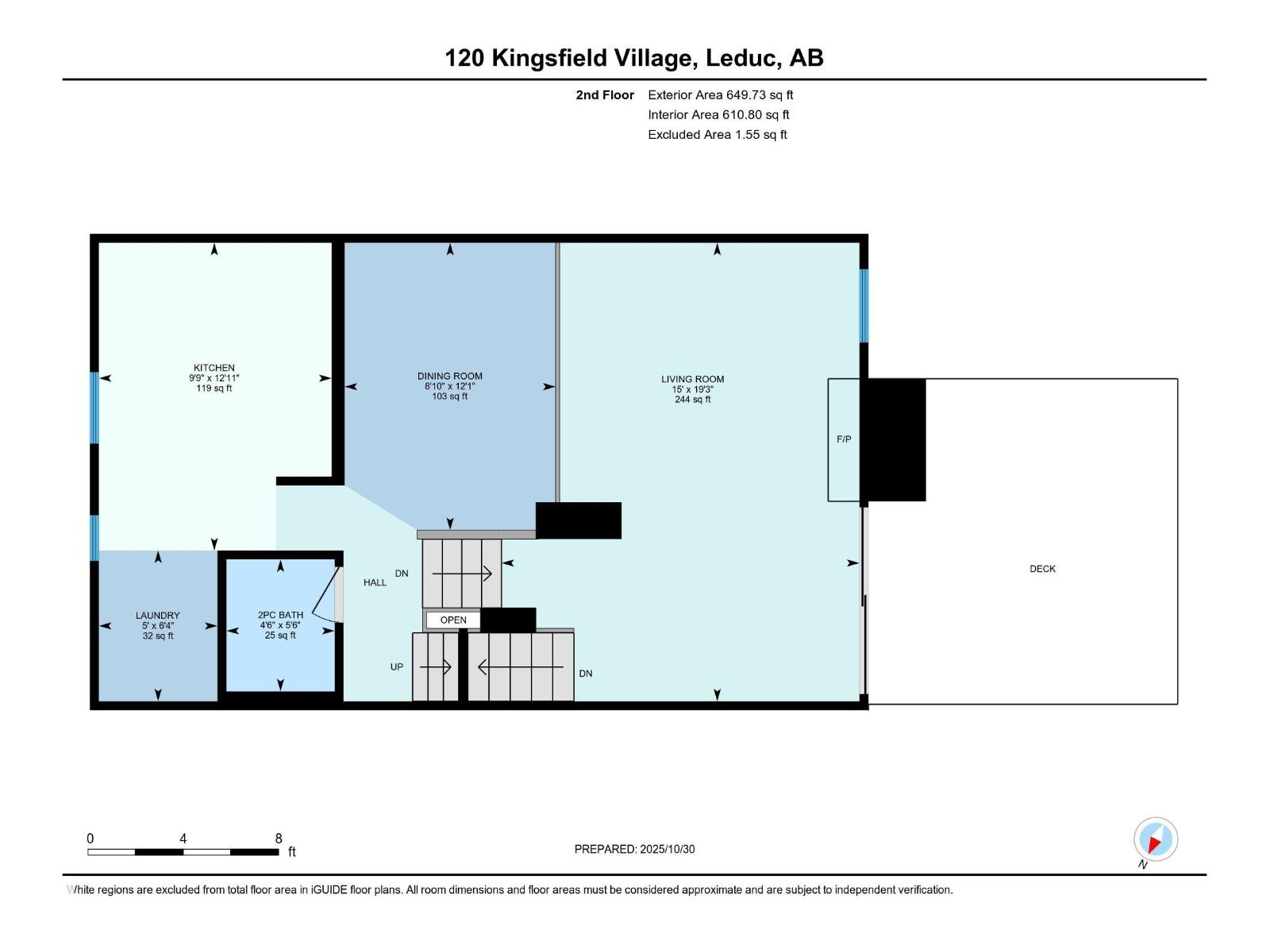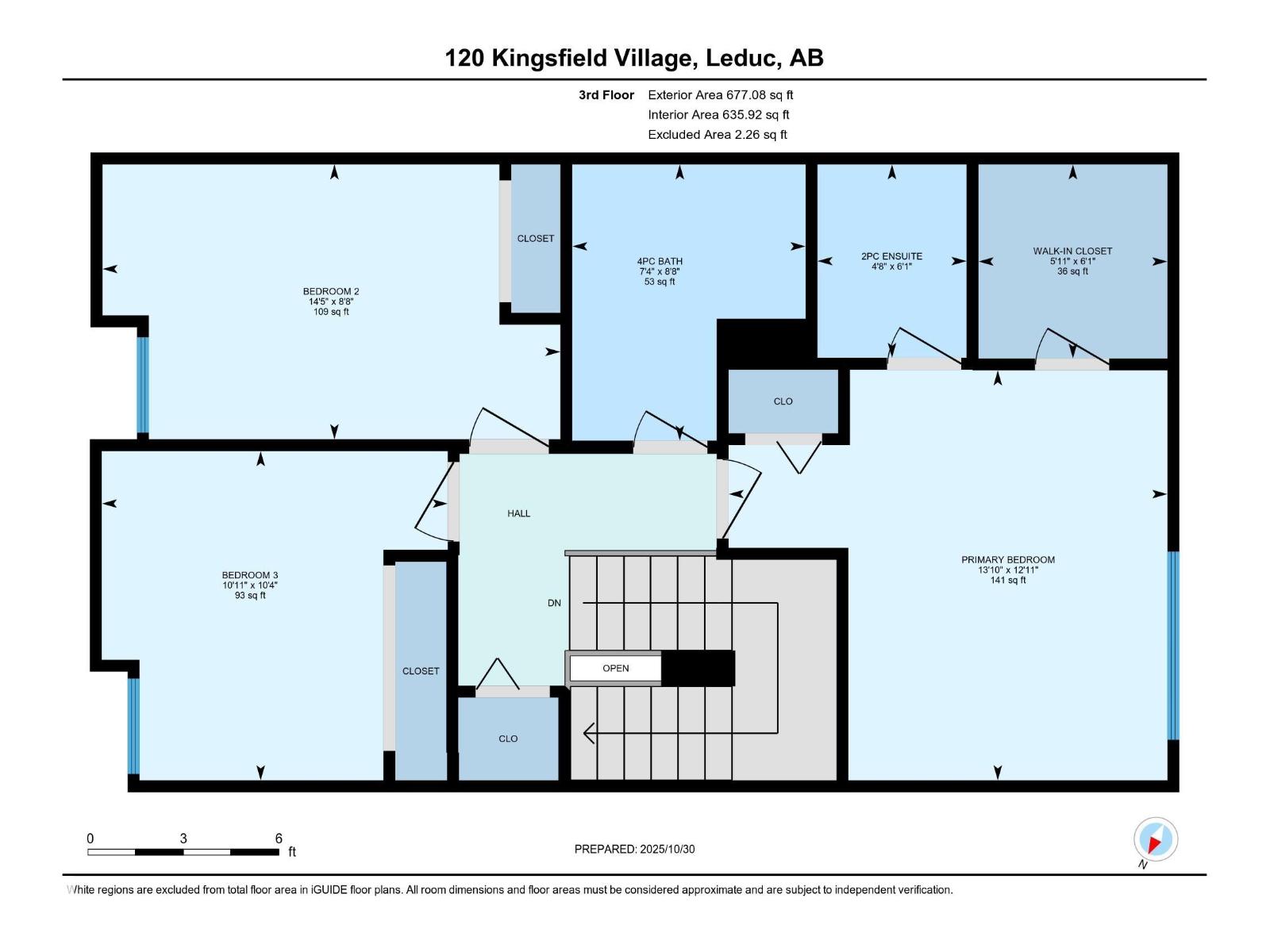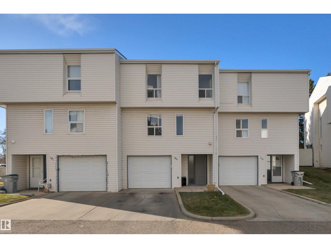120 Kingsfield Vg Leduc, Alberta T9E 5J8
$270,000Maintenance, Exterior Maintenance, Property Management, Other, See Remarks, Water
$300 Monthly
Maintenance, Exterior Maintenance, Property Management, Other, See Remarks, Water
$300 MonthlyThis charming 3-bedroom, fully finished 4-level split offers comfort, character, and value — the ideal place to start your next chapter. Step inside and feel instantly at home in the bright, vaulted living room, featuring a cozy wood-burning fireplace — the perfect spot to unwind on chilly evenings. The kitchen is filled with natural light and offers a convenient spot for the laundry. Upstairs, you’ll find three inviting bedrooms and a 4-piece main bathroom. The primary suite includes its own walk-in closet and a convenient 2-piece ensuite for added privacy. Downstairs offers extra storage and flexible space — perfect for a home office or playroom! With a single attached garage and a quiet location in one of Leduc’s most loved neighborhoods, this home is great for the first time home buyer or investor! With low condo fees, and WATER included, just move in and make memories! Don’t miss your chance to own a warm, welcoming home at a great price — the kind of place where great memories begin. (id:62055)
Open House
This property has open houses!
2:00 pm
Ends at:4:00 pm
Property Details
| MLS® Number | E4464050 |
| Property Type | Single Family |
| Neigbourhood | Leduc Estates |
| Amenities Near By | Airport, Golf Course, Playground, Schools, Shopping |
| Features | No Back Lane |
| Parking Space Total | 2 |
| Structure | Deck |
Building
| Bathroom Total | 3 |
| Bedrooms Total | 4 |
| Amenities | Vinyl Windows |
| Appliances | Dishwasher, Microwave Range Hood Combo, Refrigerator, Stove |
| Basement Development | Finished |
| Basement Type | Full (finished) |
| Constructed Date | 1976 |
| Construction Style Attachment | Attached |
| Fireplace Fuel | Wood |
| Fireplace Present | Yes |
| Fireplace Type | Unknown |
| Half Bath Total | 2 |
| Heating Type | Forced Air |
| Size Interior | 1,327 Ft2 |
| Type | Row / Townhouse |
Parking
| Attached Garage |
Land
| Acreage | No |
| Fence Type | Fence |
| Land Amenities | Airport, Golf Course, Playground, Schools, Shopping |
| Size Irregular | 310.58 |
| Size Total | 310.58 M2 |
| Size Total Text | 310.58 M2 |
Rooms
| Level | Type | Length | Width | Dimensions |
|---|---|---|---|---|
| Basement | Bedroom 4 | 14'6 x 9'5 | ||
| Main Level | Living Room | 19'3 x 15' | ||
| Upper Level | Dining Room | 12'1 x 8'10 | ||
| Upper Level | Kitchen | 12'11 x 9'9 | ||
| Upper Level | Primary Bedroom | 12'11 x 13'10 | ||
| Upper Level | Bedroom 2 | 8'814'5 | ||
| Upper Level | Bedroom 3 | 10'4 x 10'11 |
Contact Us
Contact us for more information


