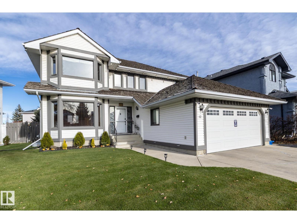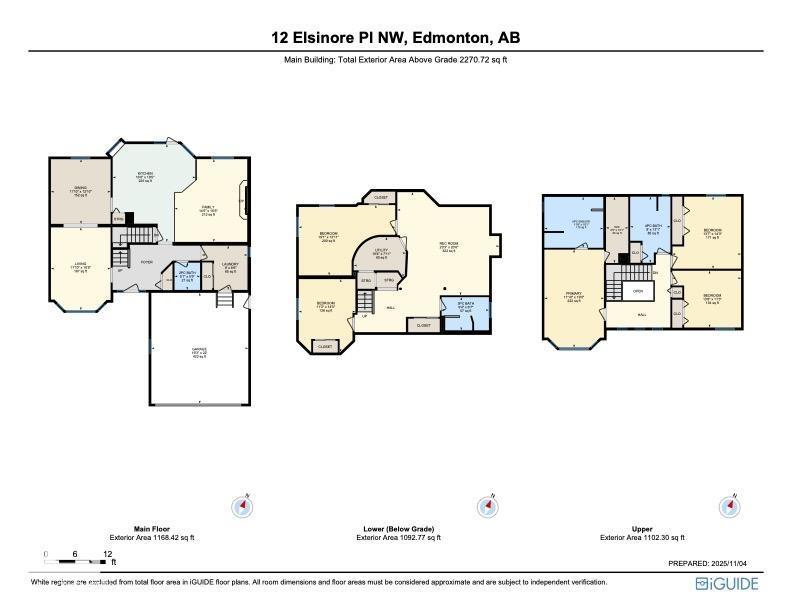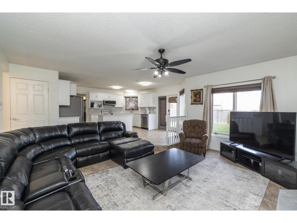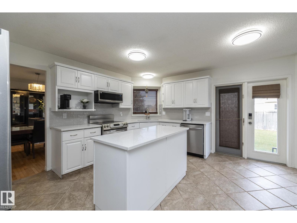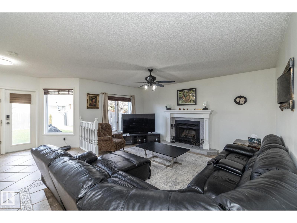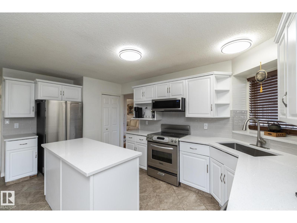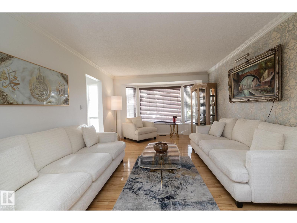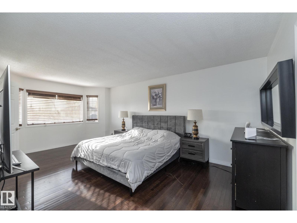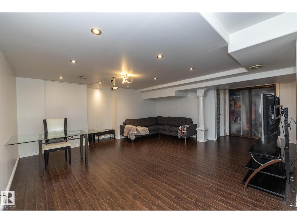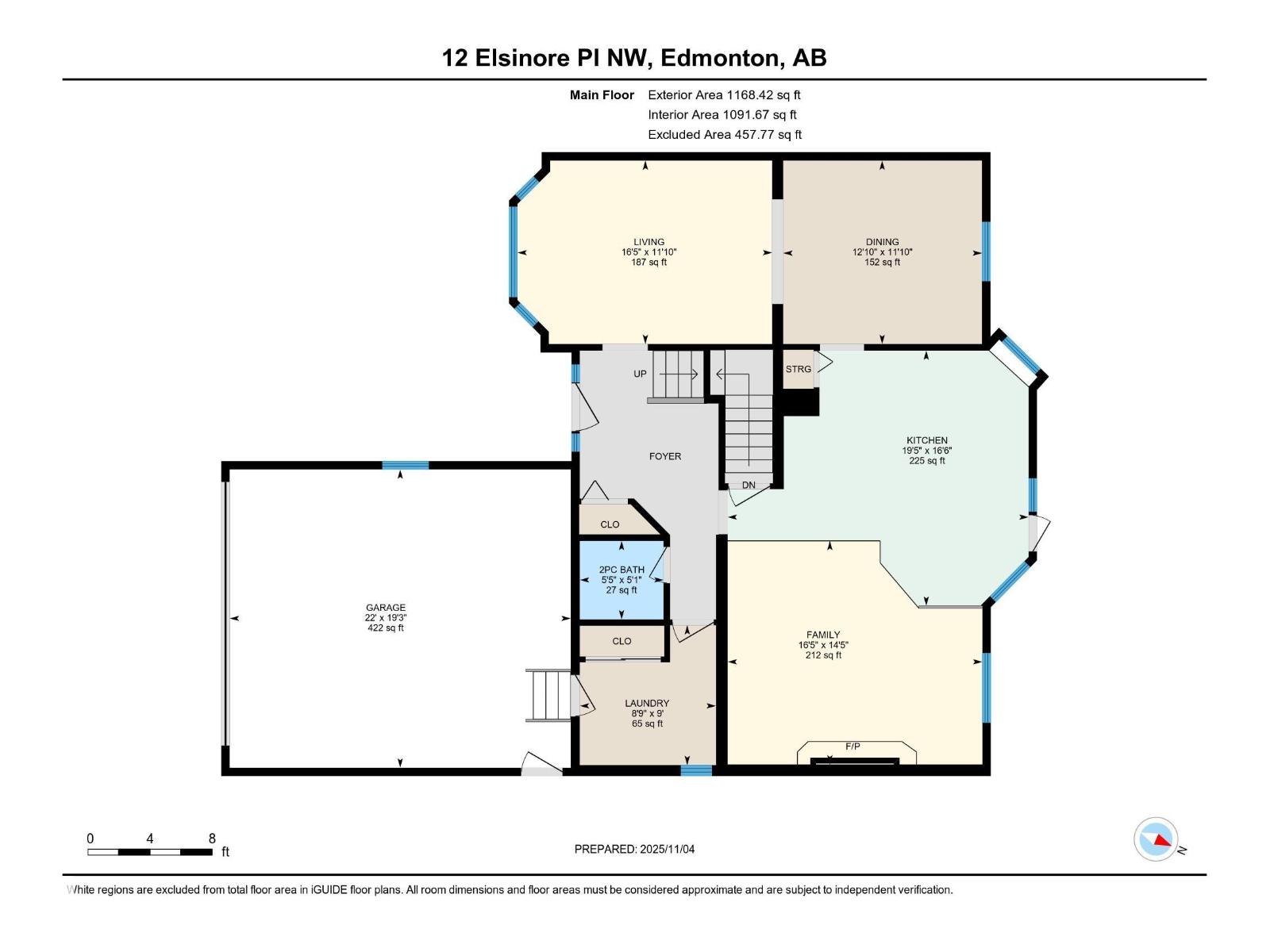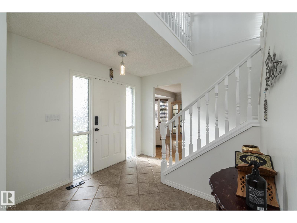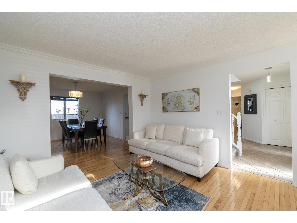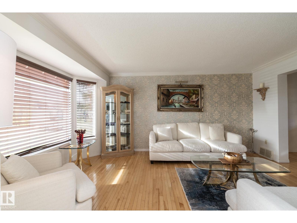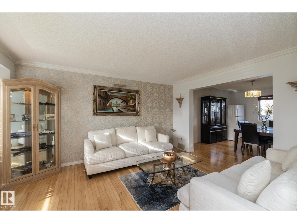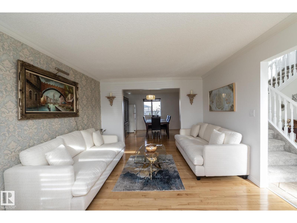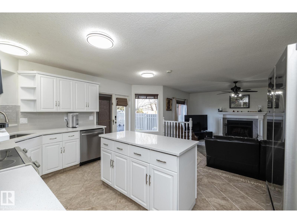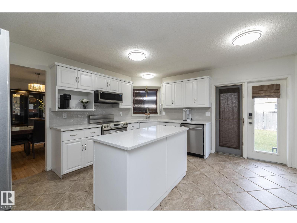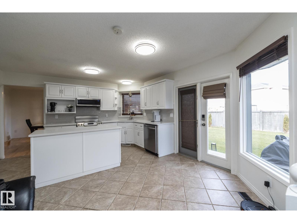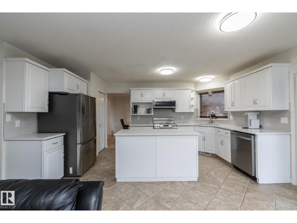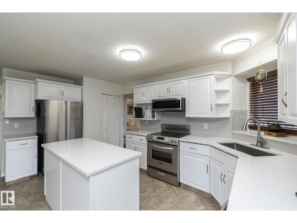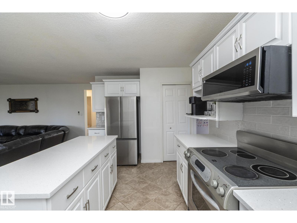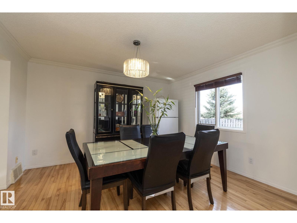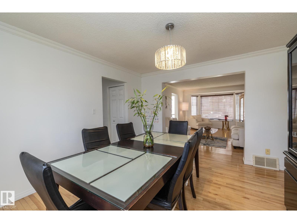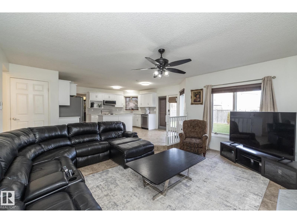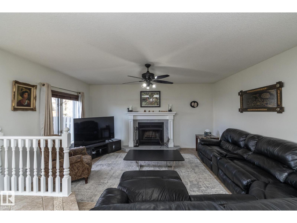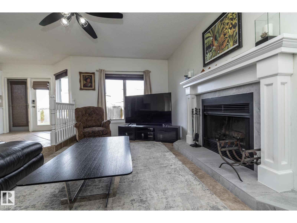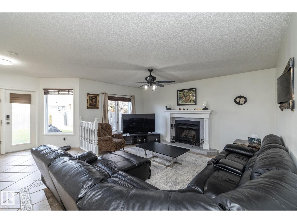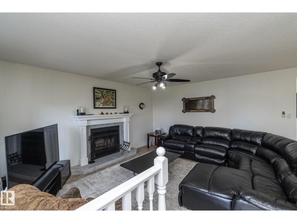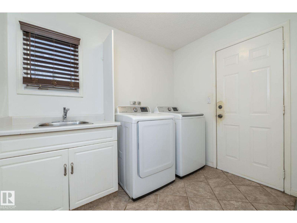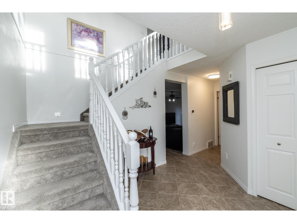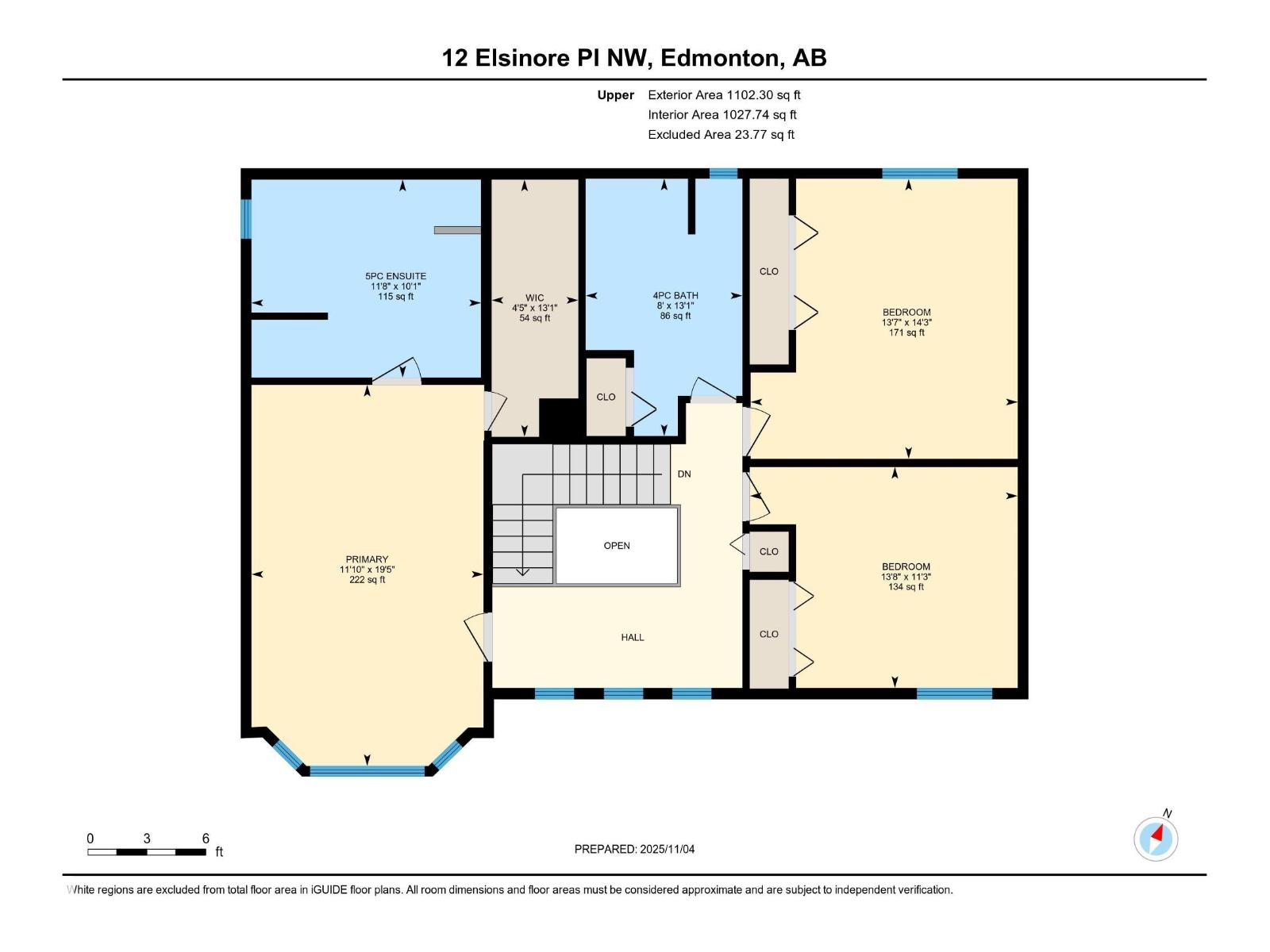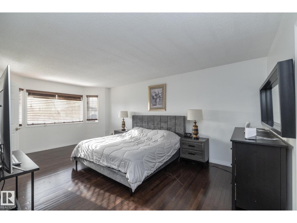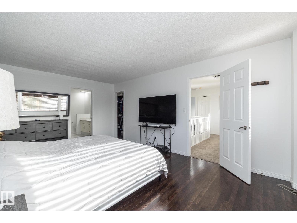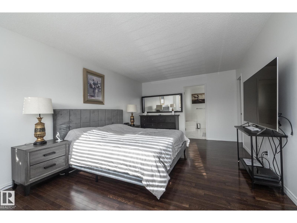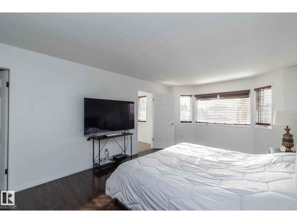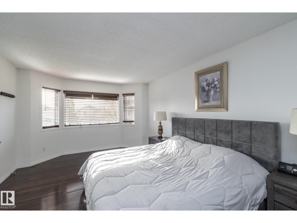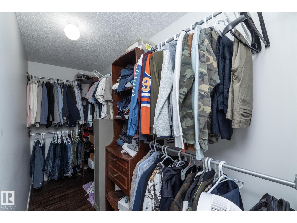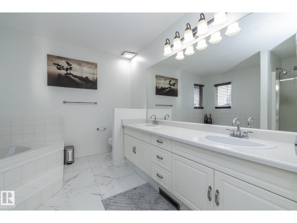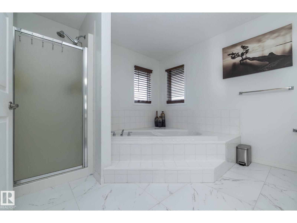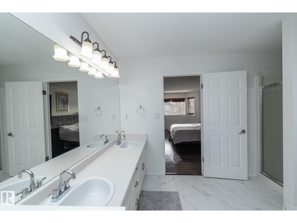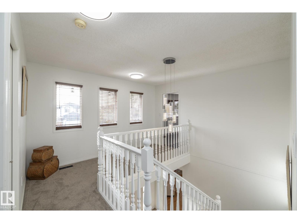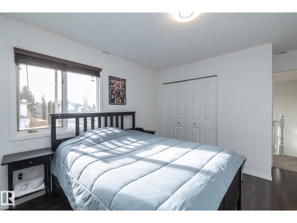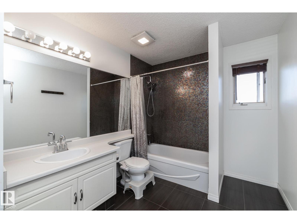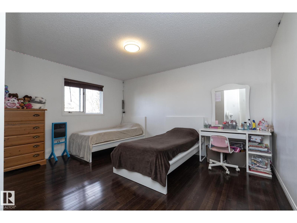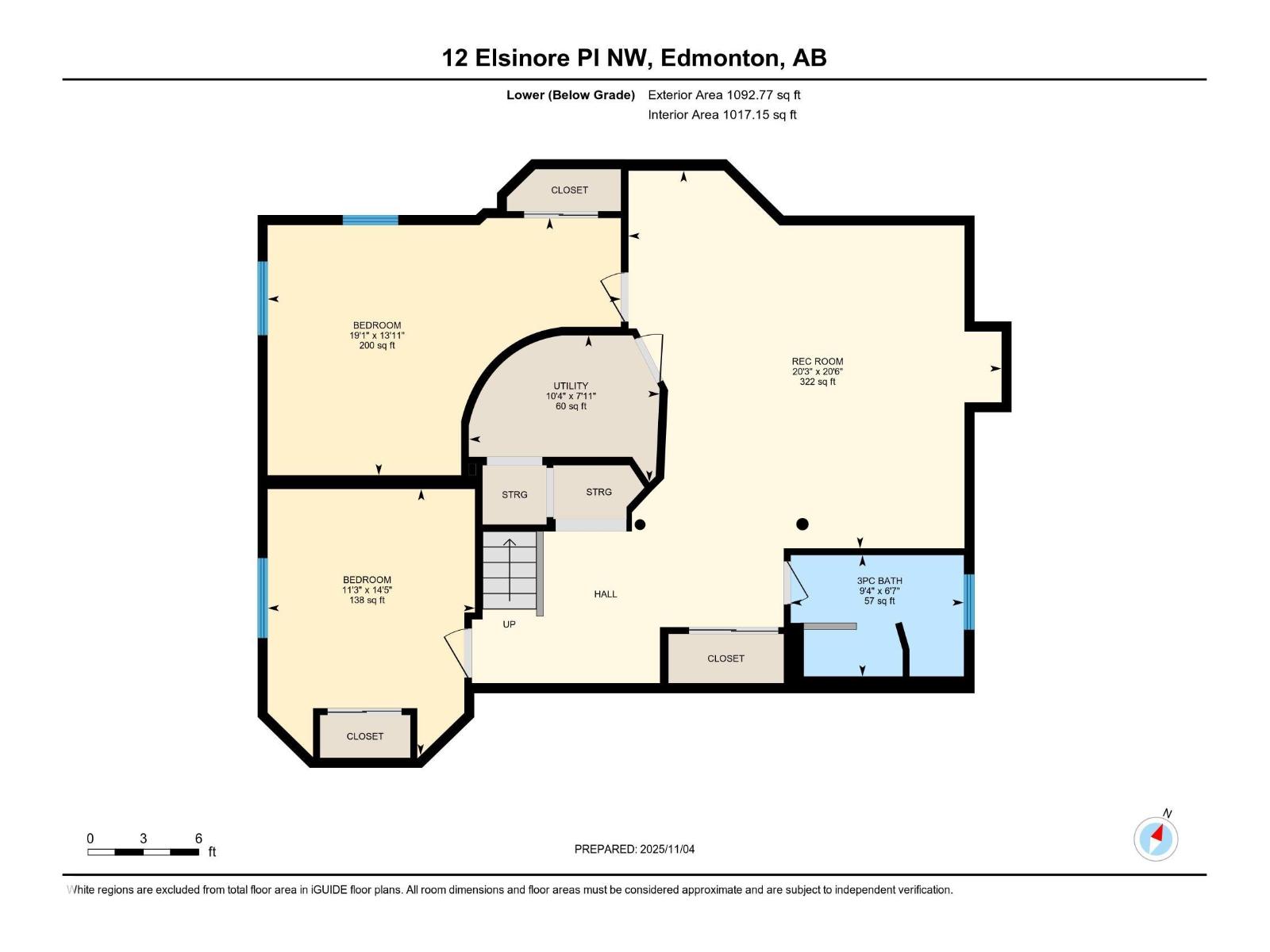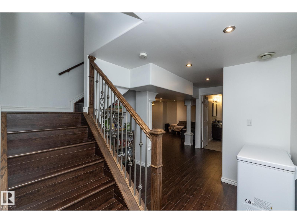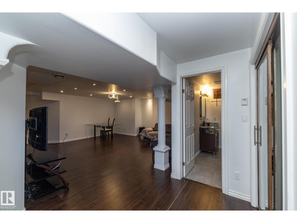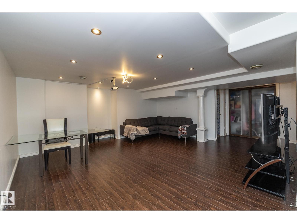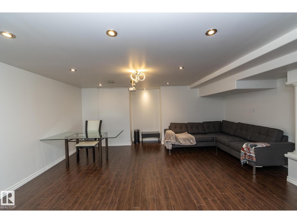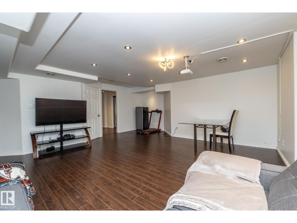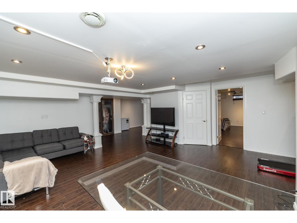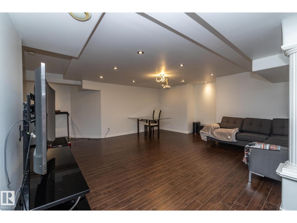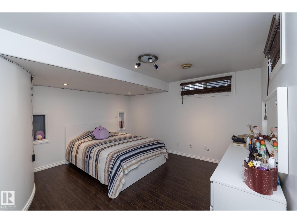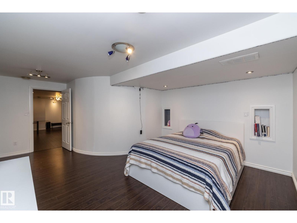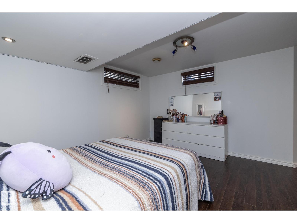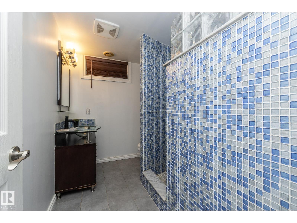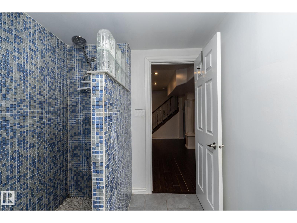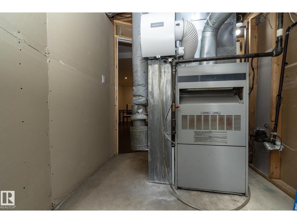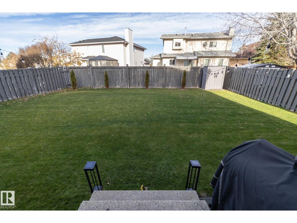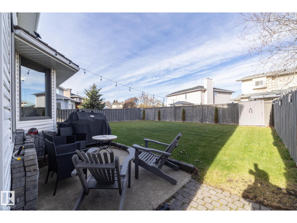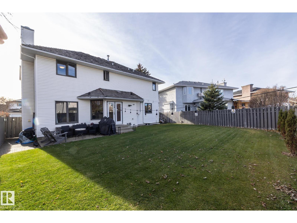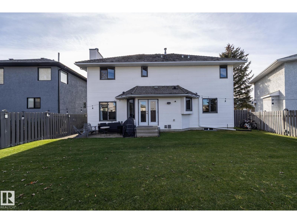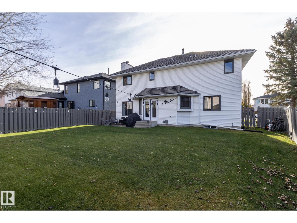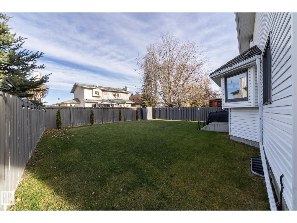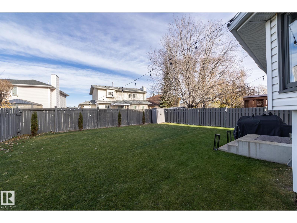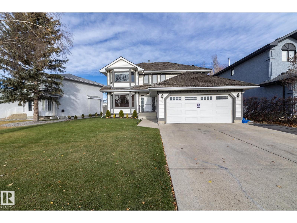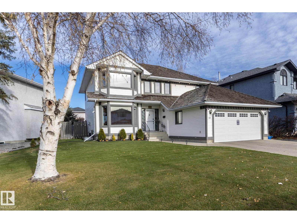5 Bedroom
4 Bathroom
2,271 ft2
Fireplace
Forced Air
$575,000
Looking for space to grow without giving up peace & privacy? Welcome to Elsinore, where big lots, quiet streets & family living come together. This 5 bed, 4-bath beauty offers over 2,200 sqft above grade + a finished basement, giving everyone room to breathe, play, work & relax. The foyer opens to a welcoming living & dining area for holidays & family dinners. The kitchen offers quartz counters, s/s appliances, a large island & a breakfast nook that overlooks your backyard, perfect for keeping an eye on little ones or enjoying morning coffee. The cozy family room w/wood burning fireplace invites winter snuggles. Upstairs you’ll find 3 generous beds, including a primary suite w/bay window, W/I closet & spa ensuite w/soaker tub, stand alone shower & dual sinks. The basement adds 2 more beds, full bath & huge rec room-ideal for teens, guests or movie nights.Outside, enjoy a fenced yard & patio offering tons of room for kids, pets & backyard BBQs. Close to parks, schools, shopping, CFB Edmonton & the Henday. (id:62055)
Property Details
|
MLS® Number
|
E4464883 |
|
Property Type
|
Single Family |
|
Neigbourhood
|
Elsinore |
|
Amenities Near By
|
Playground, Public Transit, Schools, Shopping |
|
Features
|
Flat Site |
|
Parking Space Total
|
4 |
|
Structure
|
Patio(s) |
Building
|
Bathroom Total
|
4 |
|
Bedrooms Total
|
5 |
|
Appliances
|
Dishwasher, Dryer, Garage Door Opener, Microwave Range Hood Combo, Stove, Washer, Window Coverings, Refrigerator |
|
Basement Development
|
Finished |
|
Basement Type
|
Full (finished) |
|
Constructed Date
|
1991 |
|
Construction Style Attachment
|
Detached |
|
Fire Protection
|
Smoke Detectors |
|
Fireplace Fuel
|
Wood |
|
Fireplace Present
|
Yes |
|
Fireplace Type
|
Unknown |
|
Half Bath Total
|
1 |
|
Heating Type
|
Forced Air |
|
Stories Total
|
2 |
|
Size Interior
|
2,271 Ft2 |
|
Type
|
House |
Parking
Land
|
Acreage
|
No |
|
Fence Type
|
Fence |
|
Land Amenities
|
Playground, Public Transit, Schools, Shopping |
|
Size Irregular
|
591.92 |
|
Size Total
|
591.92 M2 |
|
Size Total Text
|
591.92 M2 |
Rooms
| Level |
Type |
Length |
Width |
Dimensions |
|
Lower Level |
Bedroom 4 |
3.42 m |
4.4 m |
3.42 m x 4.4 m |
|
Lower Level |
Bedroom 5 |
5.83 m |
4.25 m |
5.83 m x 4.25 m |
|
Lower Level |
Recreation Room |
6.16 m |
6.24 m |
6.16 m x 6.24 m |
|
Lower Level |
Utility Room |
3.14 m |
2.42 m |
3.14 m x 2.42 m |
|
Main Level |
Living Room |
3.61 m |
5 m |
3.61 m x 5 m |
|
Main Level |
Dining Room |
3.61 m |
3.91 m |
3.61 m x 3.91 m |
|
Main Level |
Kitchen |
5.02 m |
5.91 m |
5.02 m x 5.91 m |
|
Main Level |
Family Room |
4.39 m |
5 m |
4.39 m x 5 m |
|
Main Level |
Laundry Room |
2.75 m |
2.67 m |
2.75 m x 2.67 m |
|
Upper Level |
Primary Bedroom |
3.5 m |
5.92 m |
3.5 m x 5.92 m |
|
Upper Level |
Bedroom 2 |
4.16 m |
3.43 m |
4.16 m x 3.43 m |
|
Upper Level |
Bedroom 3 |
4.15 m |
4.35 m |
4.15 m x 4.35 m |


