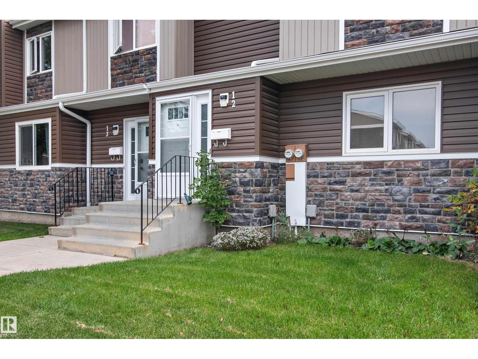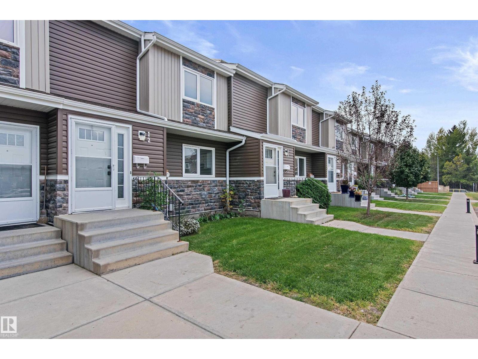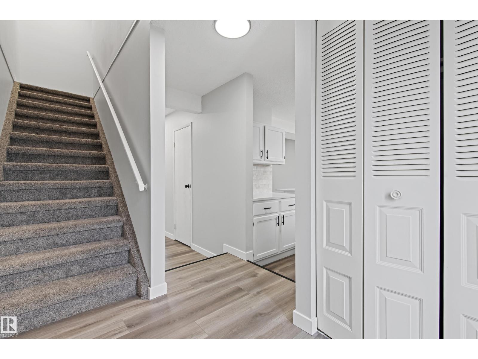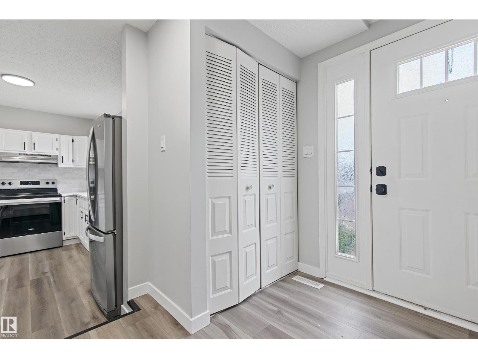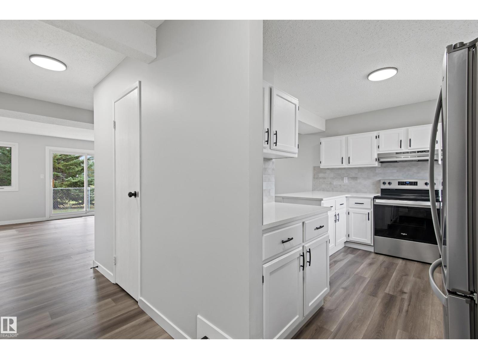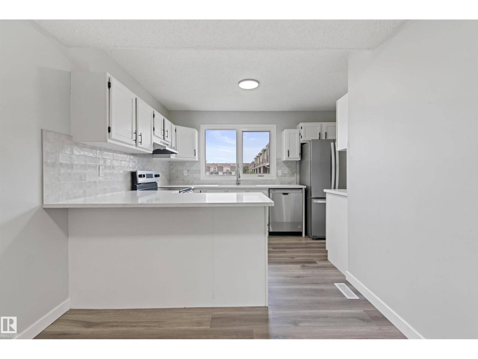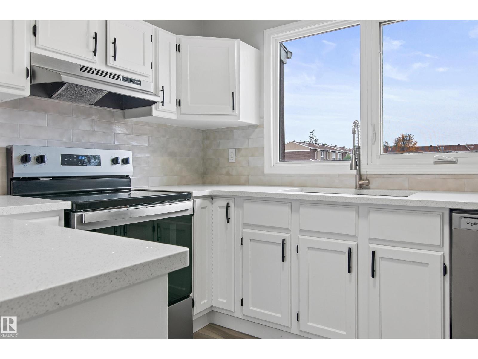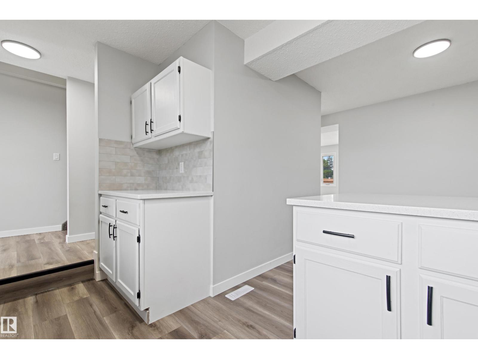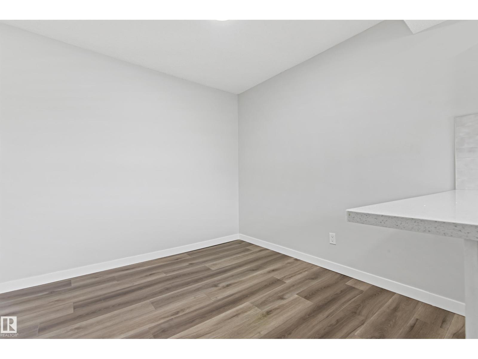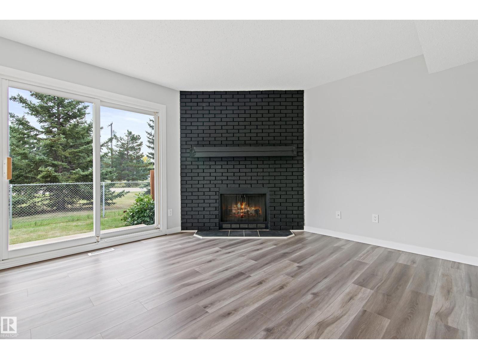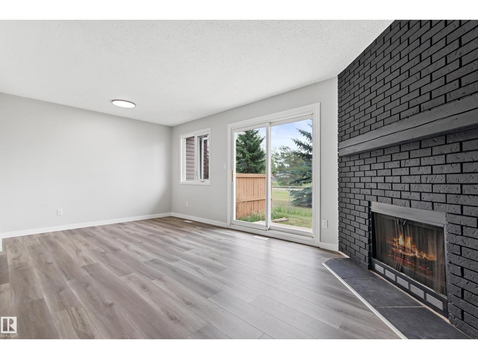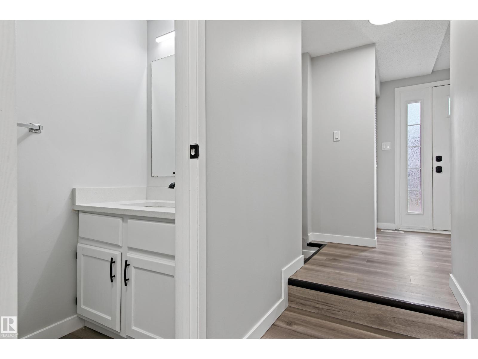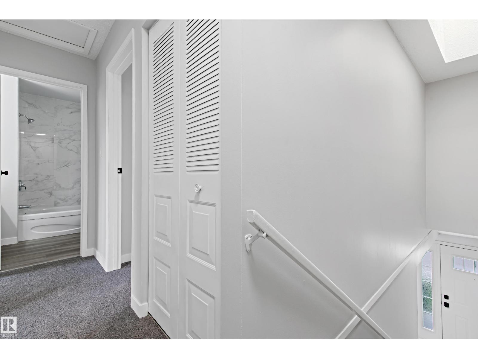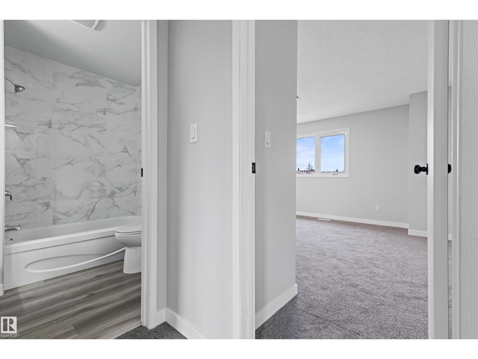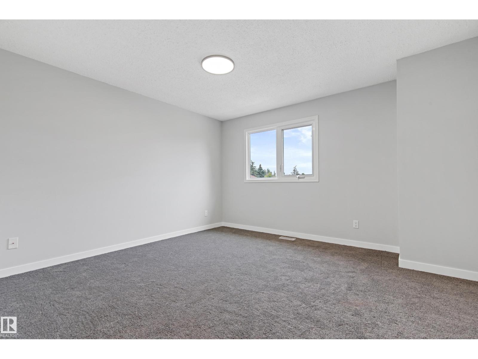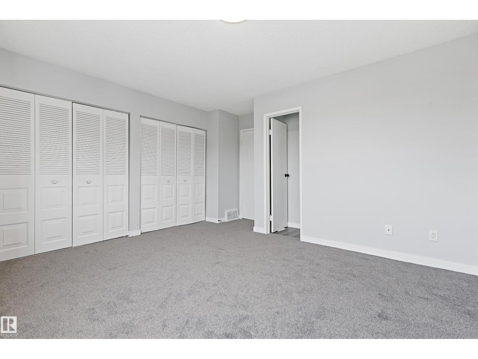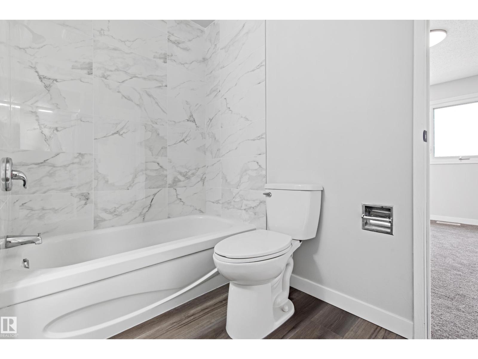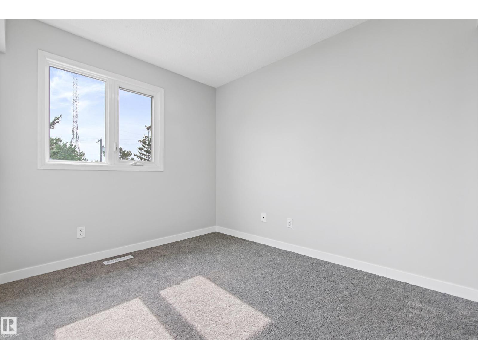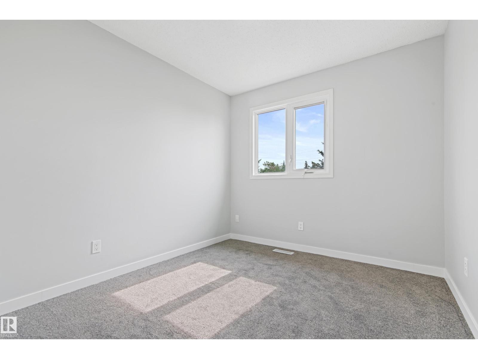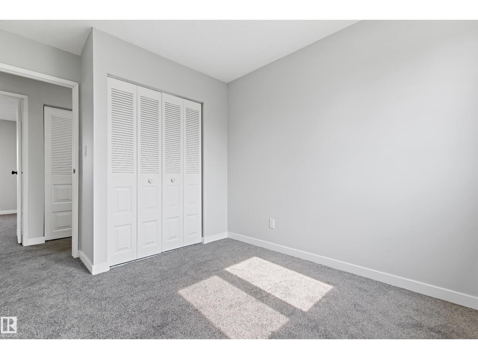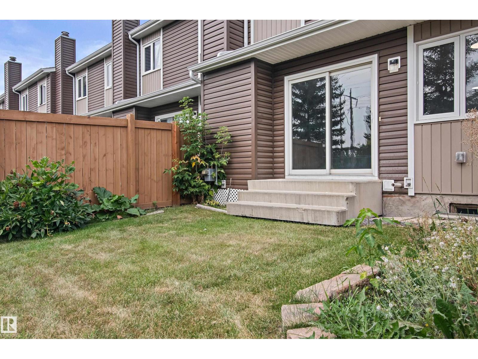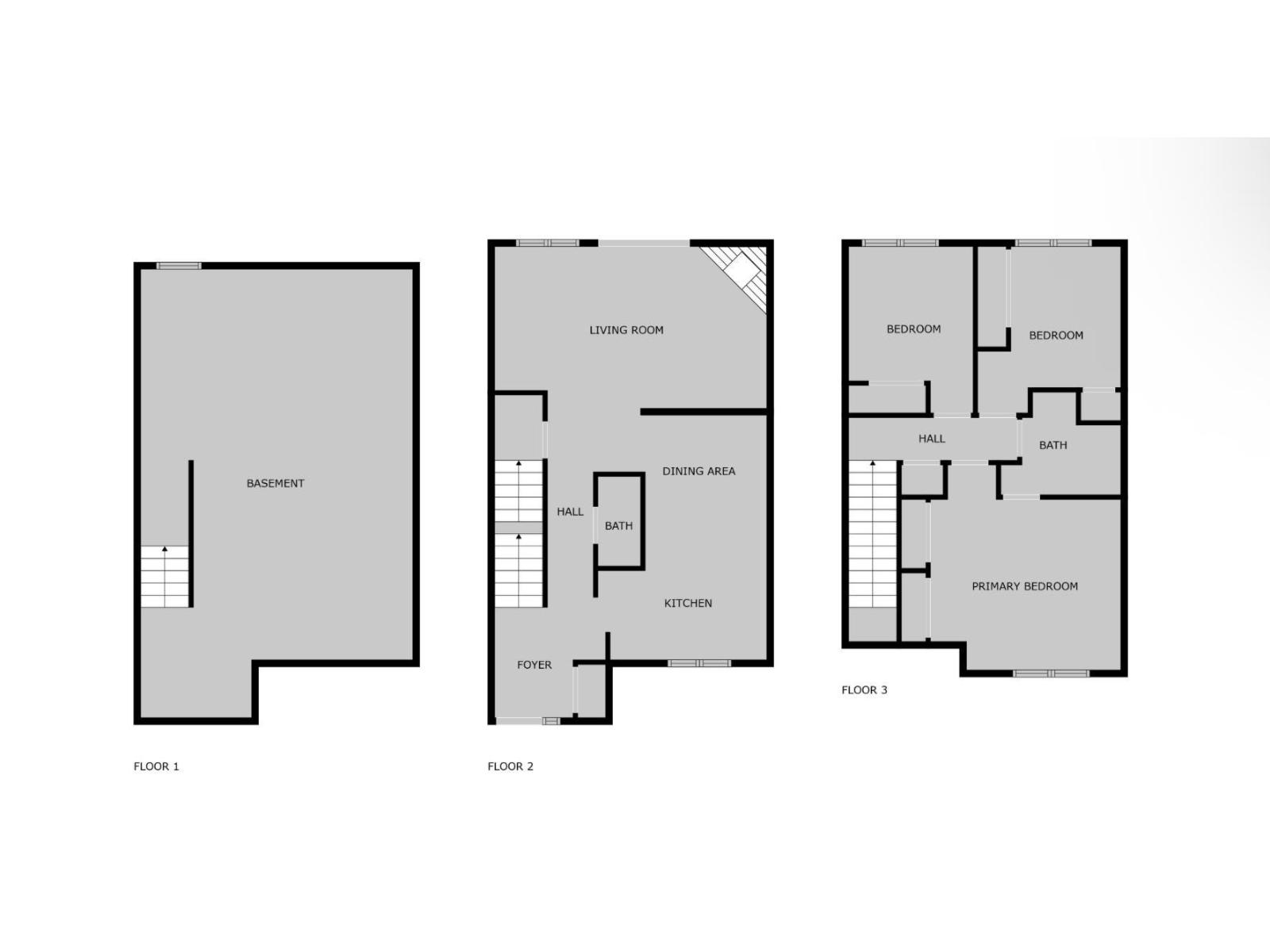#12 3115 119 St Nw Edmonton, Alberta T6J 5N5
$279,900Maintenance, Exterior Maintenance, Landscaping, Other, See Remarks, Property Management
$330.17 Monthly
Maintenance, Exterior Maintenance, Landscaping, Other, See Remarks, Property Management
$330.17 MonthlyWelcome to your dream home in the delightful Sweetgrass neighborhood! This exquisitely renovated 3-bedroom treasure is sure to capture your heart. Step into a breathtaking kitchen featuring gleaming NEW QUARTZ COUNTERTOPS & modern NEW STAINLESS STEEL APPLIANCES. The low-maintenance backyard is an inviting oasis, ideal for relaxation or entertaining guests. Elegant NEW VINYL PLANK FLOORING adorns the main level, complemented by cozy NEW CARPET upstairs for added comfort. The location is unbeatable—mere steps from the scenic Whitemud Creek Ravine, Derrick Golf & Winter Club, and Snow Valley Ski Club. Families will appreciate the designated school zone for the esteemed Vernon Barford Junior High and Harry Ainlay High School. Upstairs, the expansive primary bedroom enchants with sophisticated mirrored doors opening to a luxurious 4-piece bathroom. 2 additional bedrooms provide ample closet space, perfect for family, guests or a home office. (id:62055)
Property Details
| MLS® Number | E4456277 |
| Property Type | Single Family |
| Neigbourhood | Sweet Grass |
| Amenities Near By | Public Transit, Schools |
Building
| Bathroom Total | 2 |
| Bedrooms Total | 3 |
| Amenities | Vinyl Windows |
| Appliances | Dishwasher, Dryer, Hood Fan, Refrigerator, Stove, Washer |
| Basement Development | Unfinished |
| Basement Type | Full (unfinished) |
| Constructed Date | 1982 |
| Construction Style Attachment | Attached |
| Fire Protection | Smoke Detectors |
| Fireplace Fuel | Wood |
| Fireplace Present | Yes |
| Fireplace Type | Unknown |
| Half Bath Total | 1 |
| Heating Type | Forced Air |
| Stories Total | 2 |
| Size Interior | 1,255 Ft2 |
| Type | Row / Townhouse |
Parking
| Stall |
Land
| Acreage | No |
| Land Amenities | Public Transit, Schools |
| Size Irregular | 236.03 |
| Size Total | 236.03 M2 |
| Size Total Text | 236.03 M2 |
Rooms
| Level | Type | Length | Width | Dimensions |
|---|---|---|---|---|
| Main Level | Living Room | 5.95 m | 3.19 m | 5.95 m x 3.19 m |
| Main Level | Dining Room | 2.62 m | 2.6 m | 2.62 m x 2.6 m |
| Main Level | Kitchen | 3.68 m | 2.89 m | 3.68 m x 2.89 m |
| Upper Level | Primary Bedroom | 4.1 m | 3.73 m | 4.1 m x 3.73 m |
| Upper Level | Bedroom 2 | 2.92 m | 2.6 m | 2.92 m x 2.6 m |
| Upper Level | Bedroom 3 | 3.03 m | 2.42 m | 3.03 m x 2.42 m |
Contact Us
Contact us for more information


