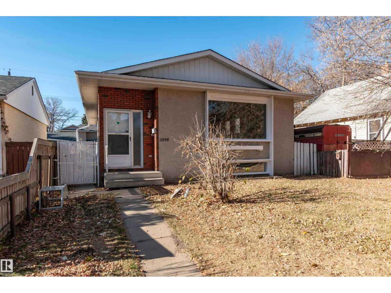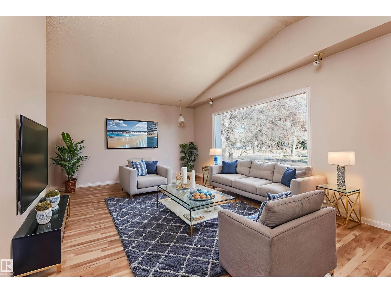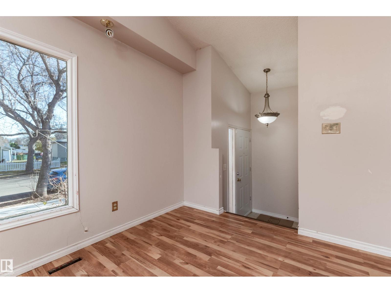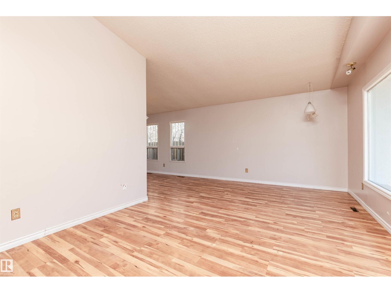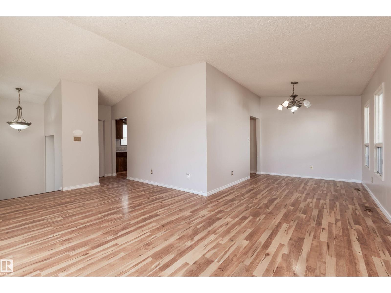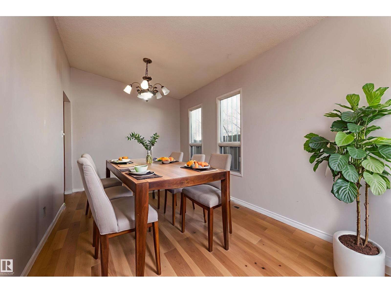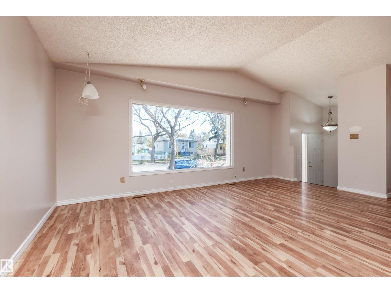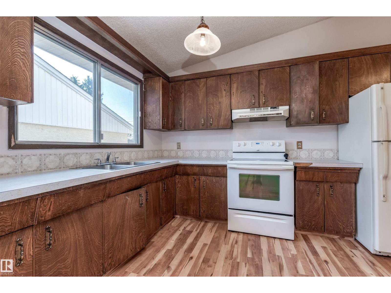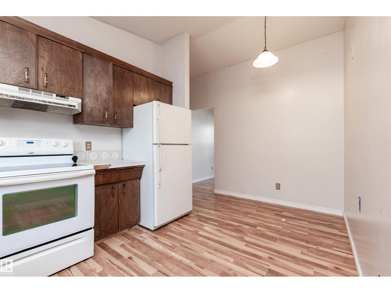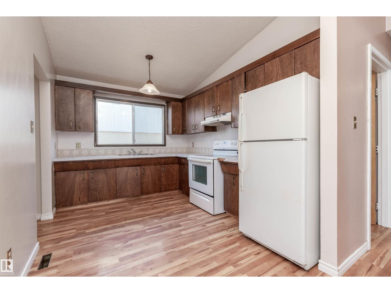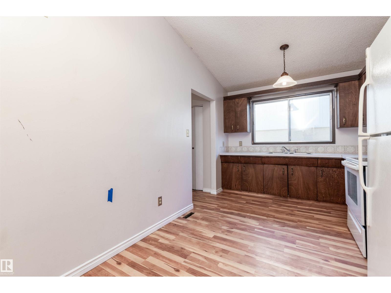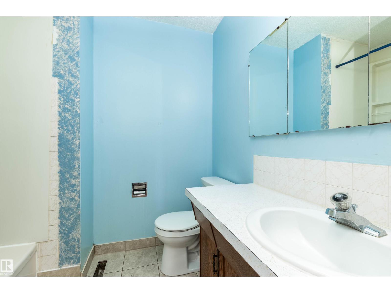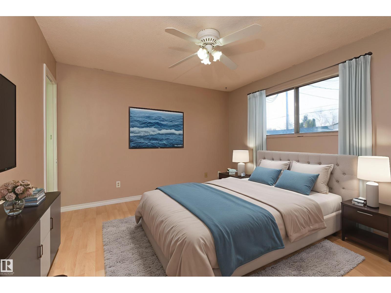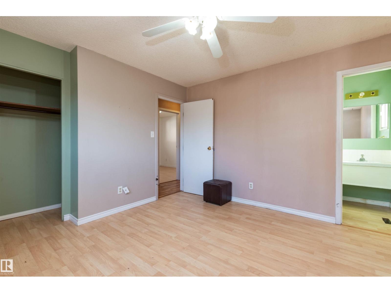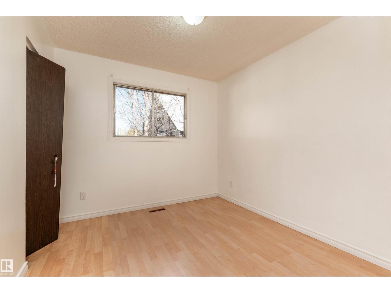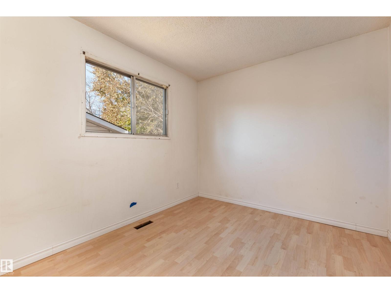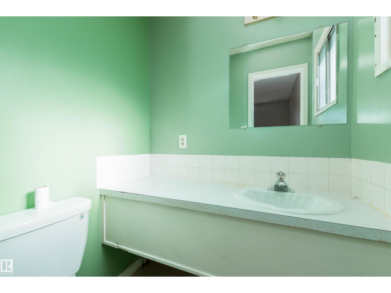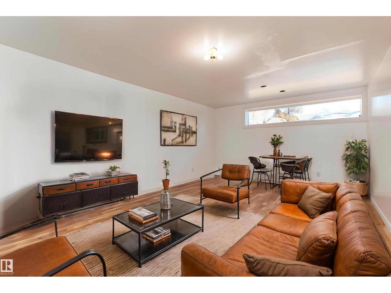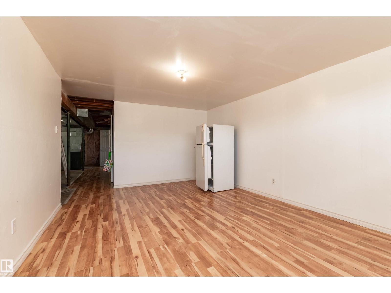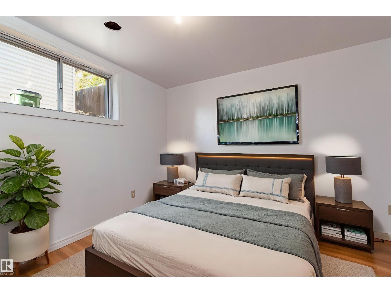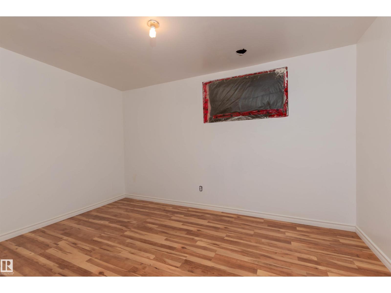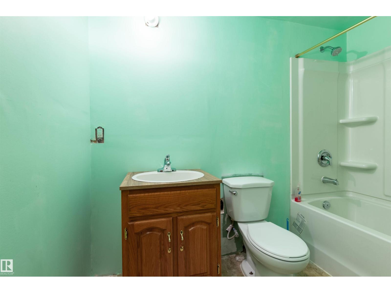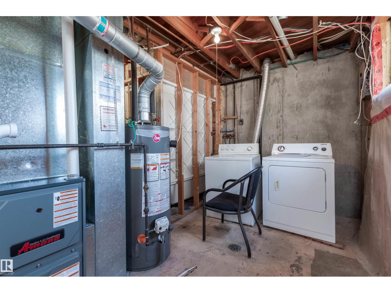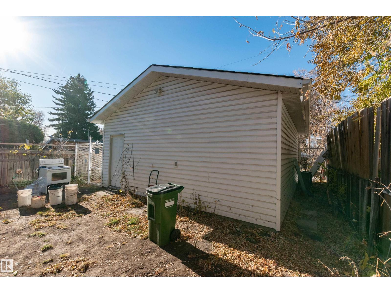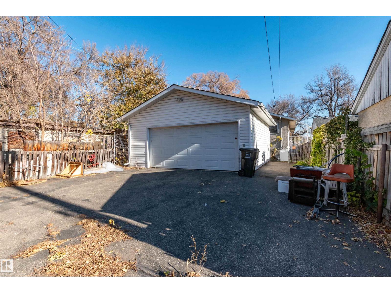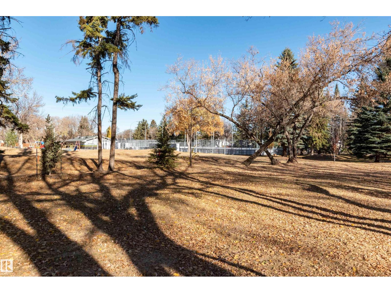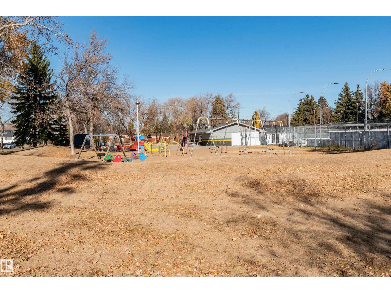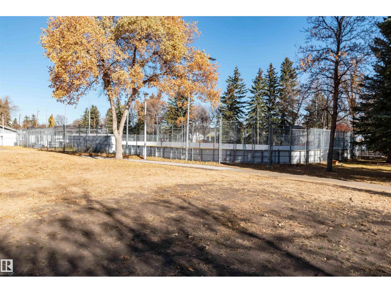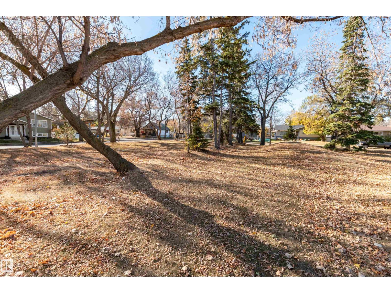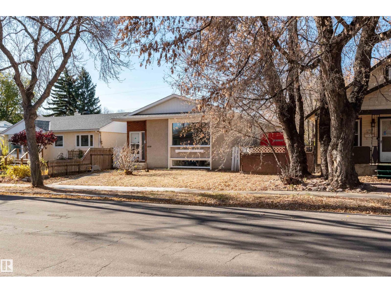5 Bedroom
2 Bathroom
1,174 ft2
Bi-Level
Forced Air
$299,702
This is the DEAL... 5 bedrooms ( 3 UP 2 DOWN )..... HAVE EXTRA CABINETS IN THE GARAGE TO ADD A SUITE...CLASSIC GREAT ROOM.... AWESOME 24 X 22 GARAGE....~!WELCOME HOME !~ .... Established beacon heights neighborhood, with gorgeous canopy tree lined streets, this central home is a perfect starter... Great room concept with raised vaulted ceilings in the front room, joins the dinning/flex room, the classic kitchen is around the corner. Down the hall is 3 generous bedrooms, and a full bathroom. Basement is well on its way... there is enough cabinets in the garage should you want to add another kitchen( perfect side entrance for a suite ) 2 more bedrooms, and a vareity of options for completion.... out back has a manageable yard, extra room for parking and a oversized double car garage... you dont want to miss this one...perfect to live, AWESOME SPOT TO GROW YOUR EQUITY... & more... (id:62055)
Property Details
|
MLS® Number
|
E4463598 |
|
Property Type
|
Single Family |
|
Neigbourhood
|
Beacon Heights |
|
Amenities Near By
|
Playground, Public Transit |
|
Features
|
See Remarks, Flat Site, Lane |
Building
|
Bathroom Total
|
2 |
|
Bedrooms Total
|
5 |
|
Appliances
|
Dryer, Hood Fan, Refrigerator, Stove, Washer |
|
Architectural Style
|
Bi-level |
|
Basement Development
|
Finished |
|
Basement Type
|
Full (finished) |
|
Constructed Date
|
1979 |
|
Construction Style Attachment
|
Detached |
|
Heating Type
|
Forced Air |
|
Size Interior
|
1,174 Ft2 |
|
Type
|
House |
Parking
Land
|
Acreage
|
No |
|
Fence Type
|
Fence |
|
Land Amenities
|
Playground, Public Transit |
|
Size Irregular
|
415.53 |
|
Size Total
|
415.53 M2 |
|
Size Total Text
|
415.53 M2 |
Rooms
| Level |
Type |
Length |
Width |
Dimensions |
|
Basement |
Bedroom 3 |
|
|
Measurements not available |
|
Basement |
Bedroom 4 |
|
|
Measurements not available |
|
Basement |
Bedroom 5 |
|
|
Measurements not available |
|
Main Level |
Living Room |
|
|
Measurements not available |
|
Main Level |
Dining Room |
|
|
Measurements not available |
|
Main Level |
Kitchen |
|
|
Measurements not available |
|
Main Level |
Primary Bedroom |
|
|
Measurements not available |
|
Main Level |
Bedroom 2 |
|
|
Measurements not available |


