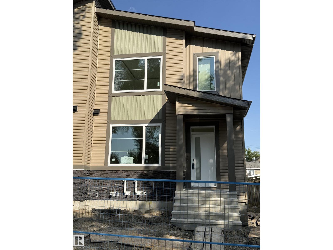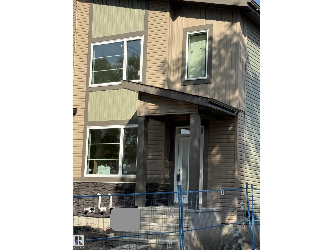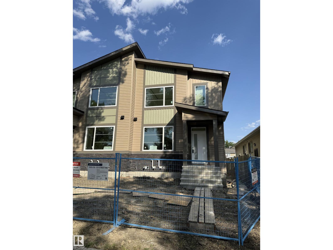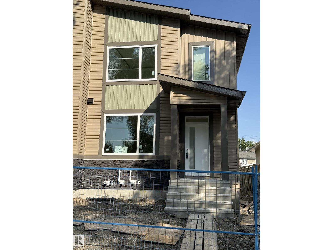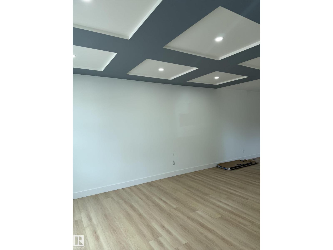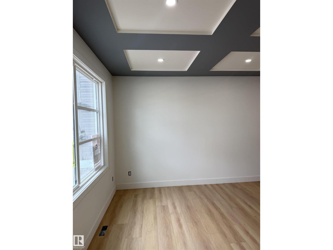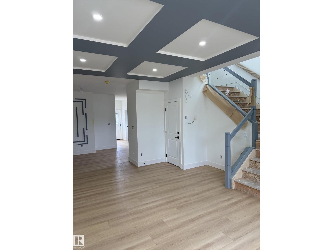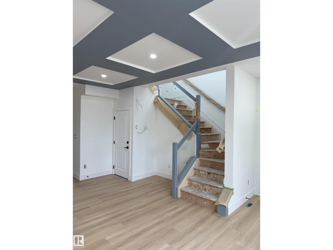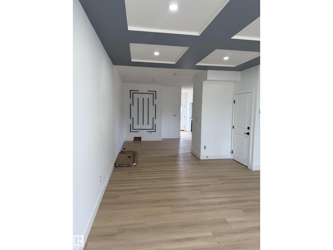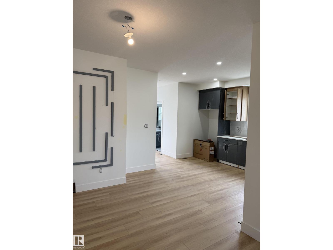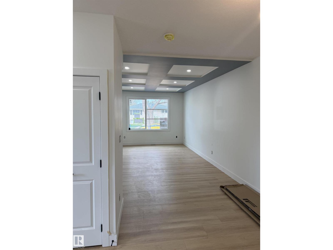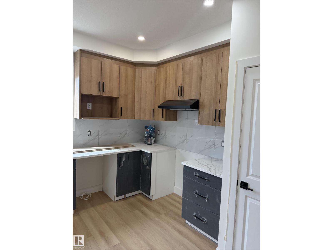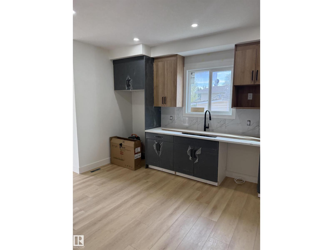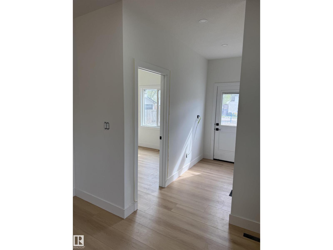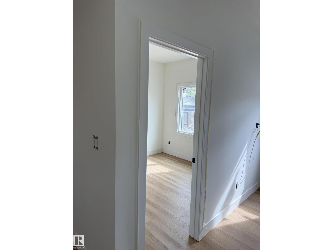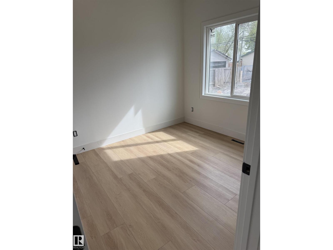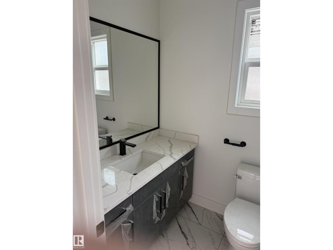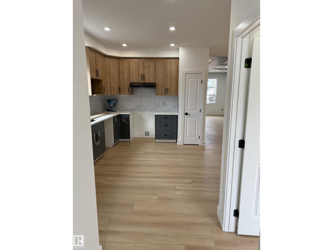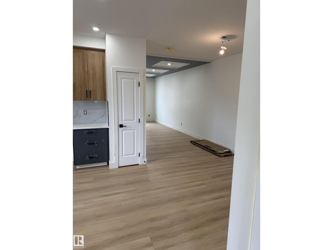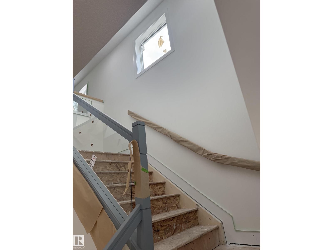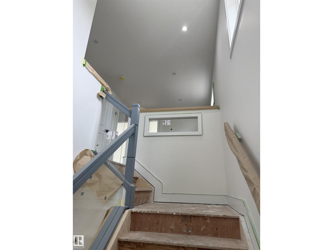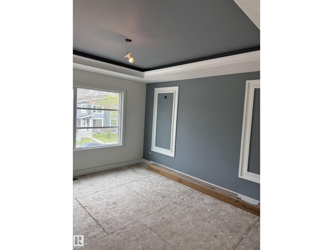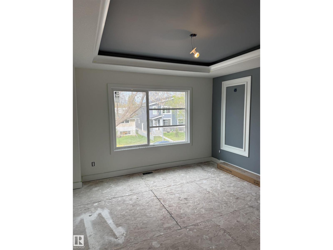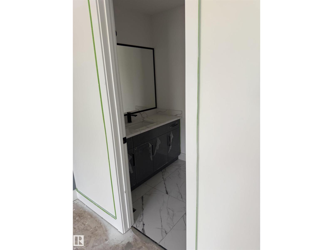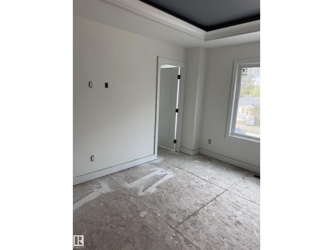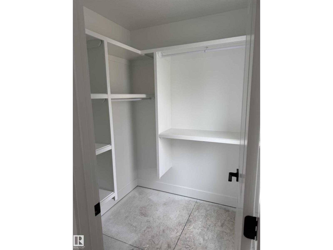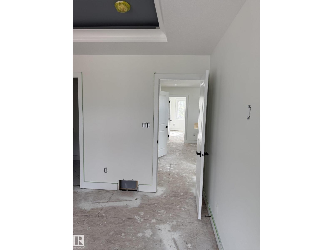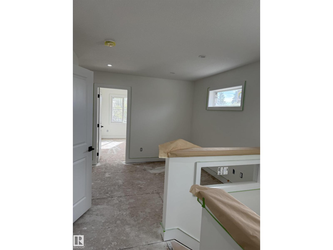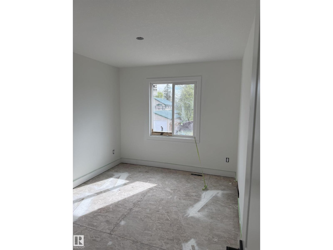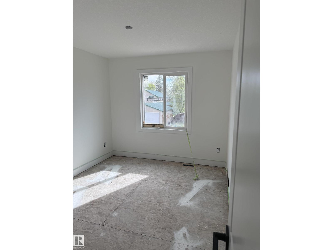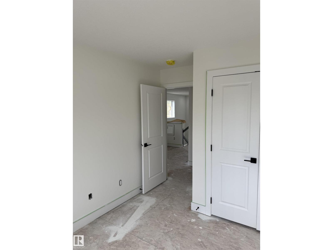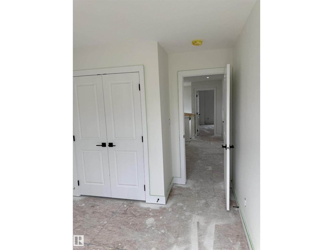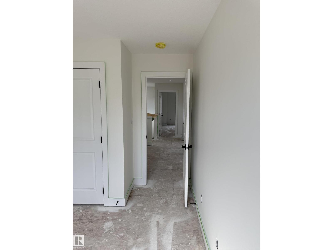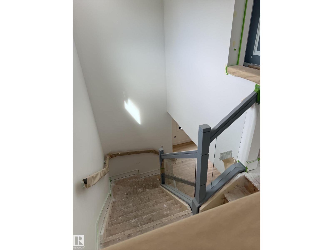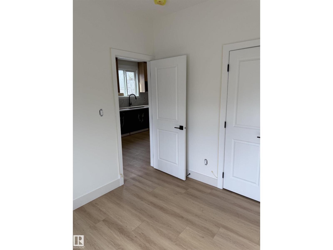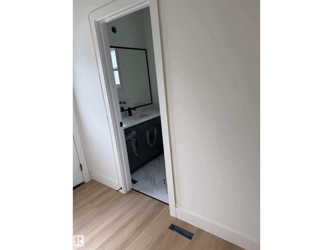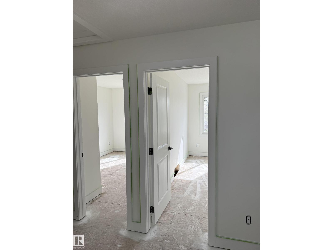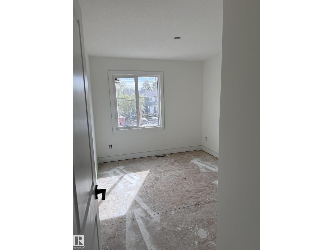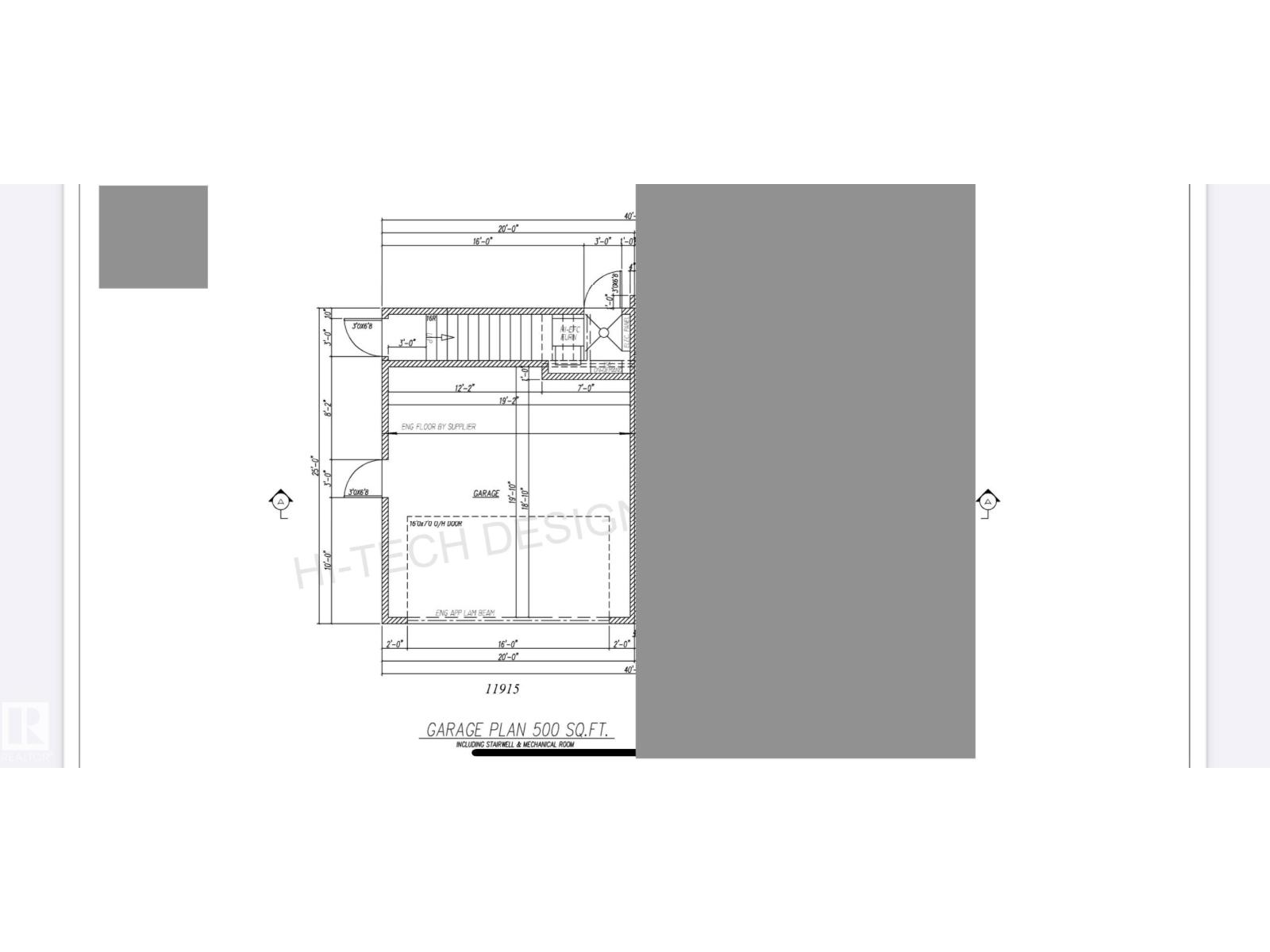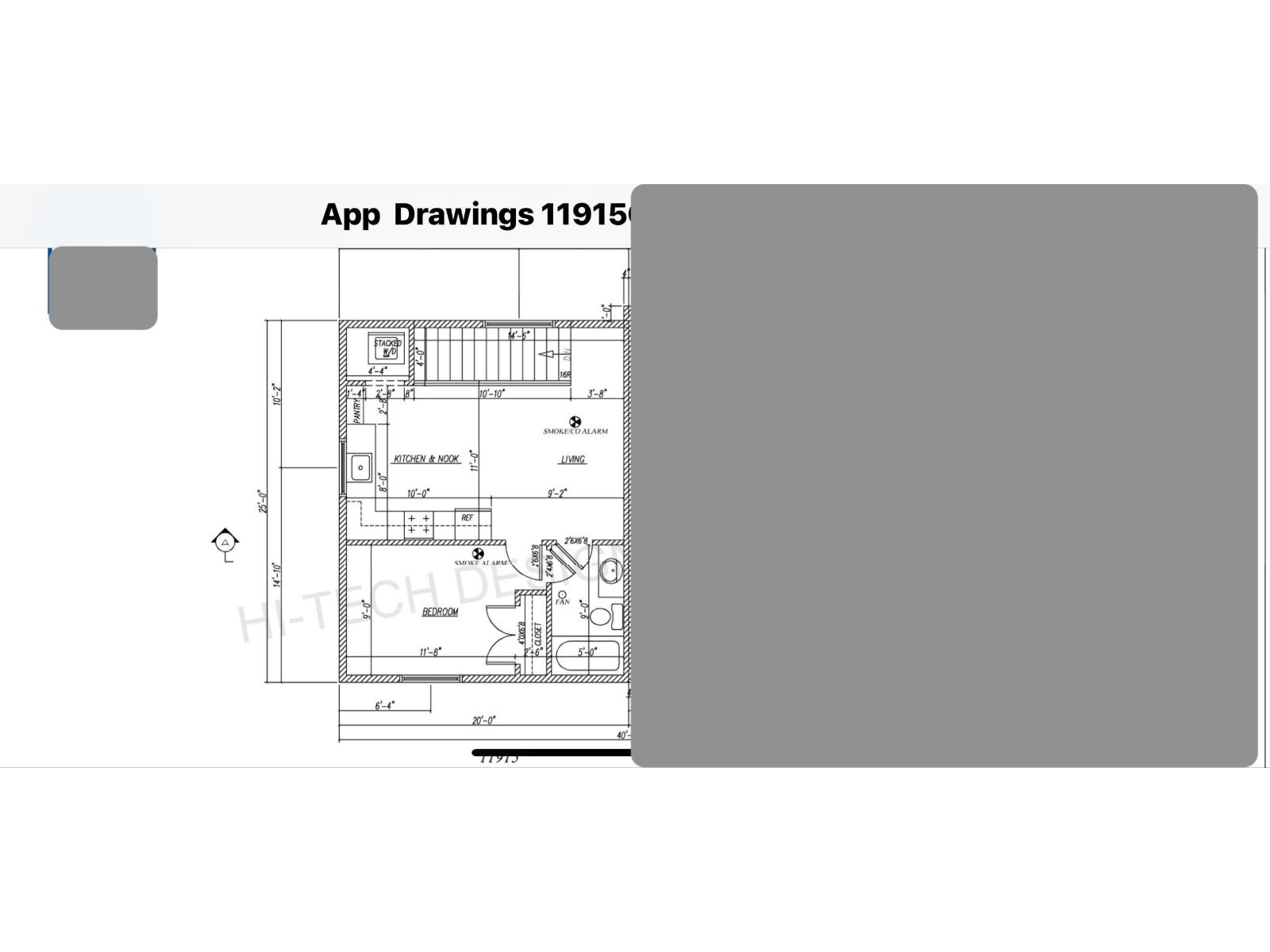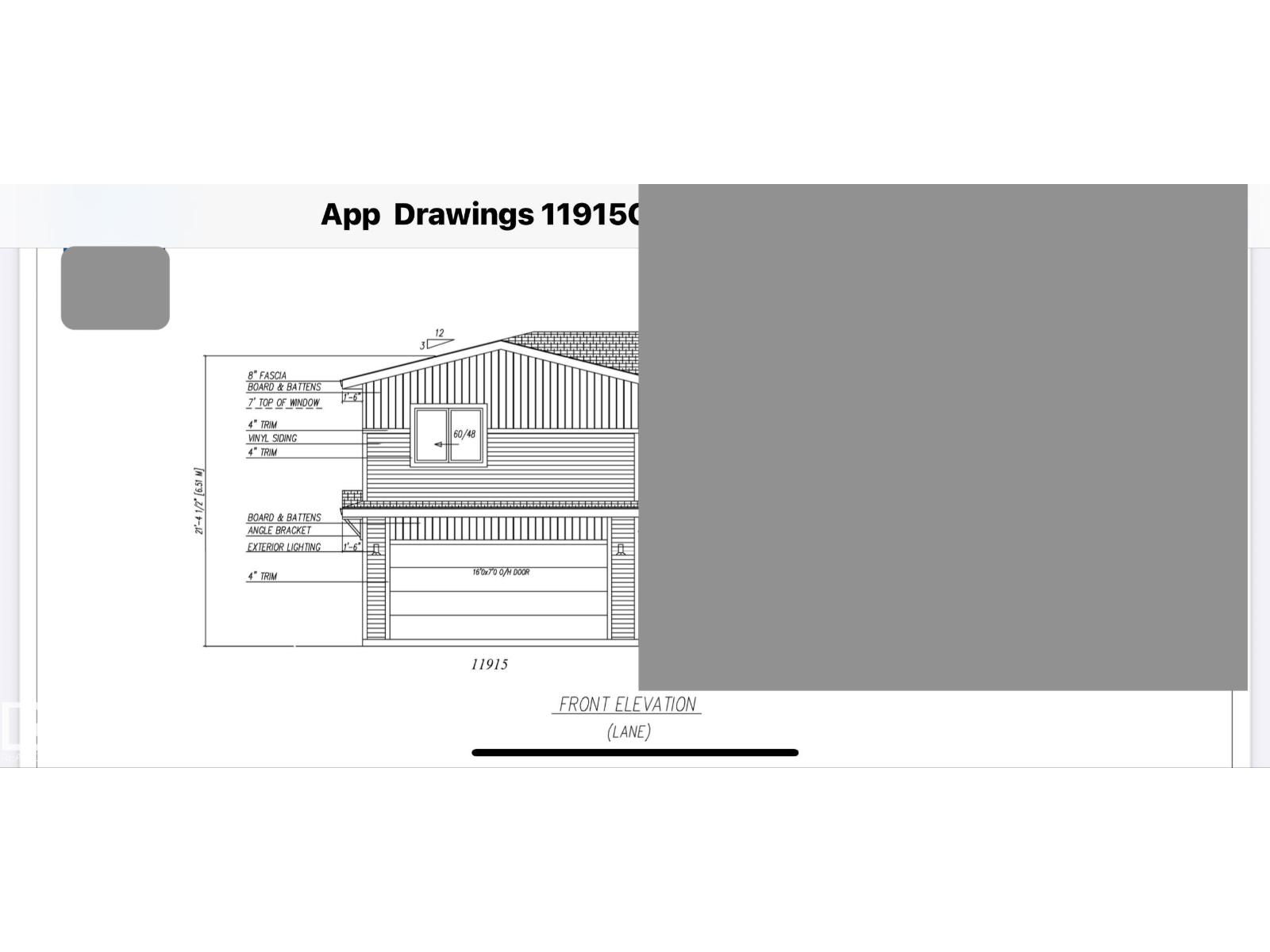6 Bedroom
4 Bathroom
1,756 ft2
Forced Air
$724,900
This brand-new, 2-storey half duplex features a modern open-concept living area with quartz countertops and a main-floor bedroom with a 3-piece bathroom. Upstairs, you'll find three bedrooms, including a Primary with an ensuite and walk-in closet, plus a laundry room and a 4-piece bathroom. The property also includes a 2-bedroom legal suite, 1- bedroom garage suite w/ kitchen, living area, full 4 piece bathroom, and laundry area above the double detached garage and plenty of parking. *Note that the property is currently still under construction.** Interior photos are of a similar home & model, and final finishings and colours may vary. (id:62055)
Property Details
|
MLS® Number
|
E4454821 |
|
Property Type
|
Single Family |
|
Neigbourhood
|
Prince Charles |
|
Amenities Near By
|
Playground, Public Transit, Schools, Shopping |
|
Features
|
Lane, Closet Organizers, No Animal Home, No Smoking Home |
|
Structure
|
Deck |
Building
|
Bathroom Total
|
4 |
|
Bedrooms Total
|
6 |
|
Amenities
|
Ceiling - 9ft |
|
Appliances
|
Garage Door Opener Remote(s), Garage Door Opener |
|
Basement Development
|
Finished |
|
Basement Features
|
Suite |
|
Basement Type
|
Full (finished) |
|
Constructed Date
|
2025 |
|
Construction Style Attachment
|
Semi-detached |
|
Fire Protection
|
Smoke Detectors |
|
Heating Type
|
Forced Air |
|
Stories Total
|
2 |
|
Size Interior
|
1,756 Ft2 |
|
Type
|
Duplex |
Parking
Land
|
Acreage
|
No |
|
Land Amenities
|
Playground, Public Transit, Schools, Shopping |
Rooms
| Level |
Type |
Length |
Width |
Dimensions |
|
Basement |
Second Kitchen |
|
|
Measurements not available |
|
Basement |
Bedroom 5 |
|
|
Measurements not available |
|
Basement |
Bedroom 6 |
|
|
Measurements not available |
|
Basement |
Laundry Room |
|
|
Measurements not available |
|
Main Level |
Living Room |
3.26 m |
5.66 m |
3.26 m x 5.66 m |
|
Main Level |
Dining Room |
2.75 m |
2.56 m |
2.75 m x 2.56 m |
|
Main Level |
Kitchen |
2.76 m |
4.45 m |
2.76 m x 4.45 m |
|
Main Level |
Bedroom 4 |
2.84 m |
3.04 m |
2.84 m x 3.04 m |
|
Upper Level |
Primary Bedroom |
4.28 m |
3.95 m |
4.28 m x 3.95 m |
|
Upper Level |
Bedroom 2 |
3.22 m |
2.85 m |
3.22 m x 2.85 m |
|
Upper Level |
Bedroom 3 |
2.85 m |
3.23 m |
2.85 m x 3.23 m |
|
Upper Level |
Bonus Room |
3.03 m |
3 m |
3.03 m x 3 m |
|
Upper Level |
Laundry Room |
1.72 m |
1 m |
1.72 m x 1 m |


