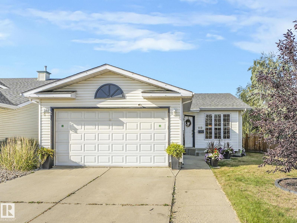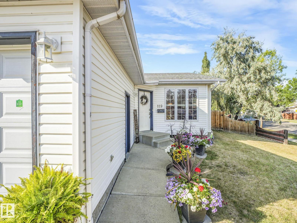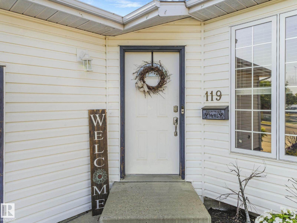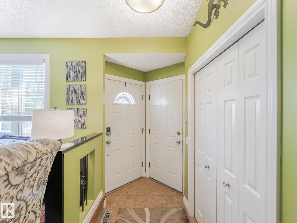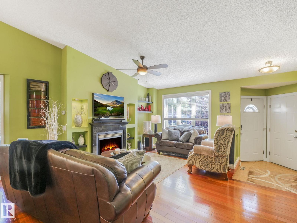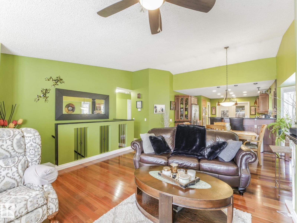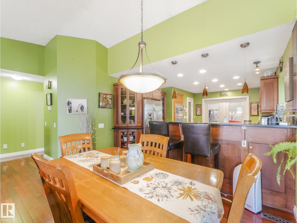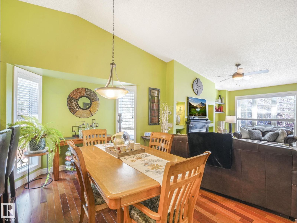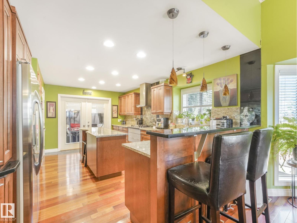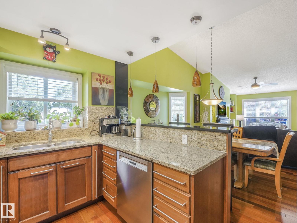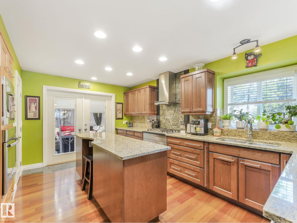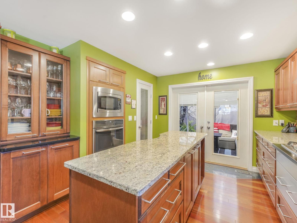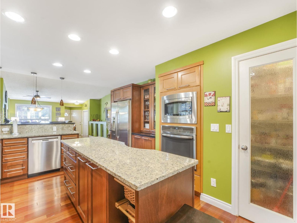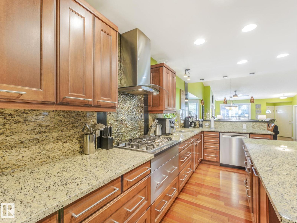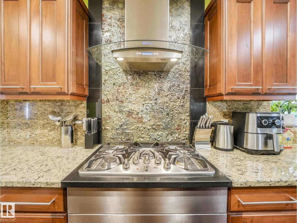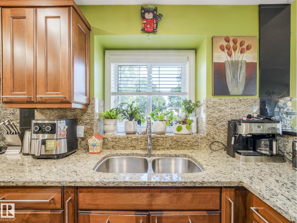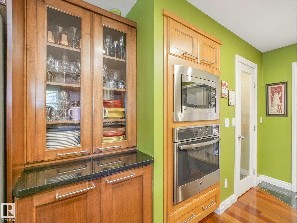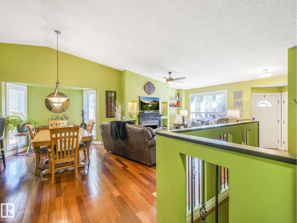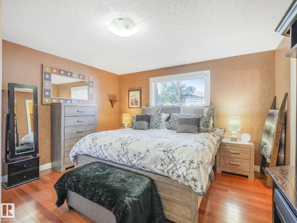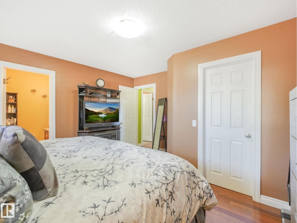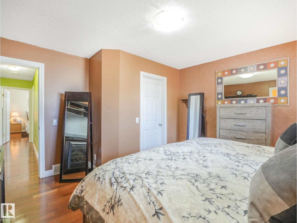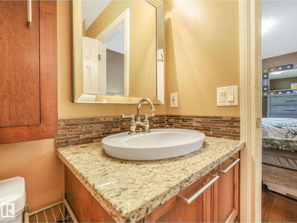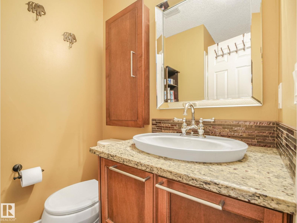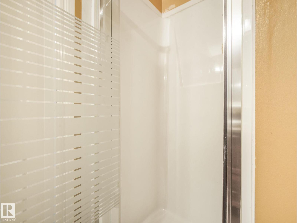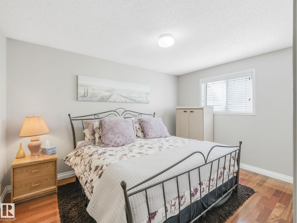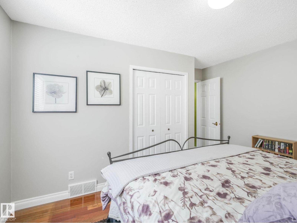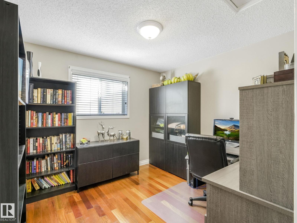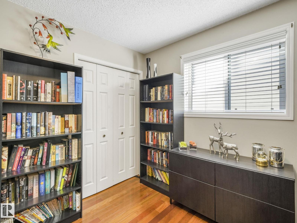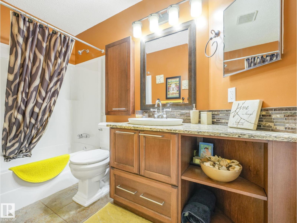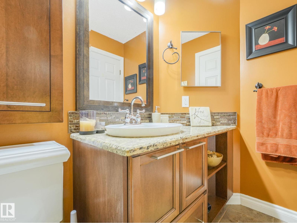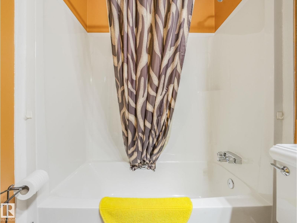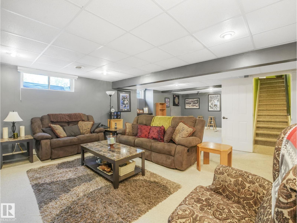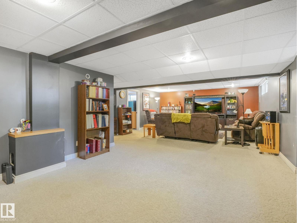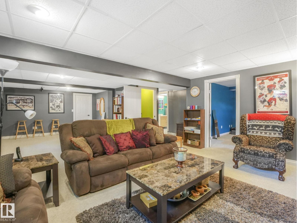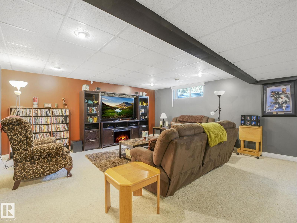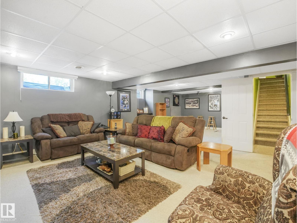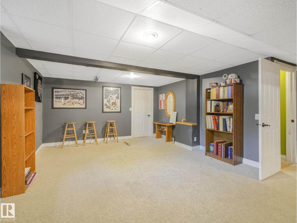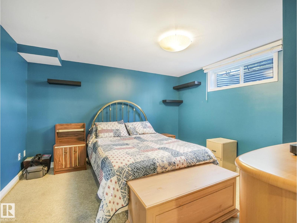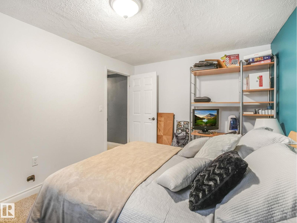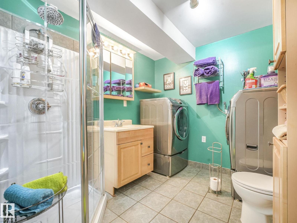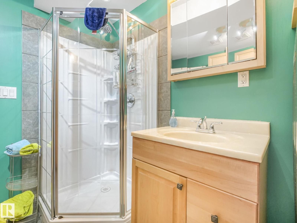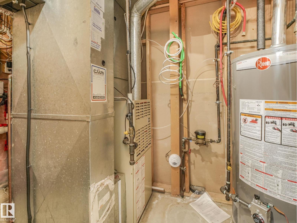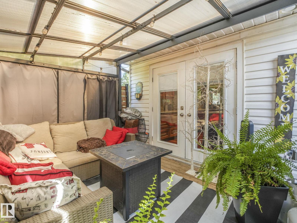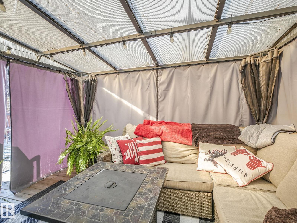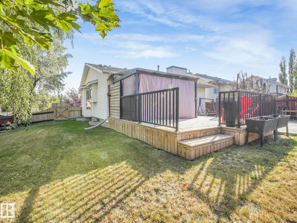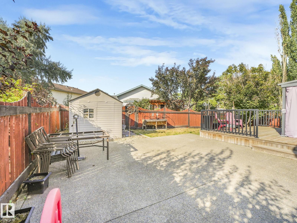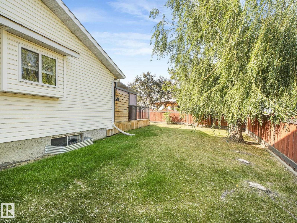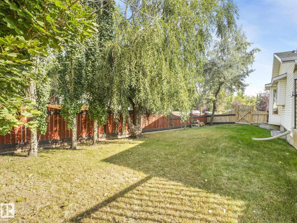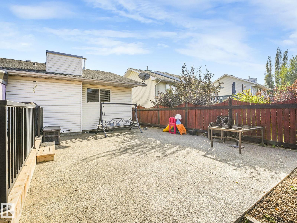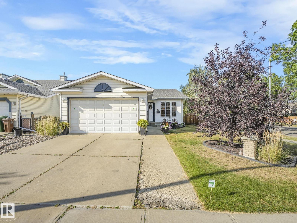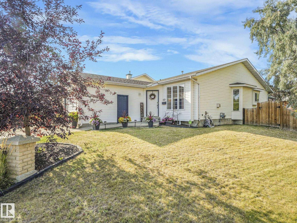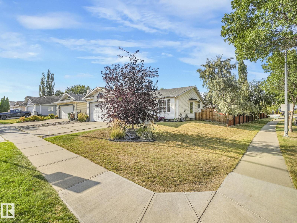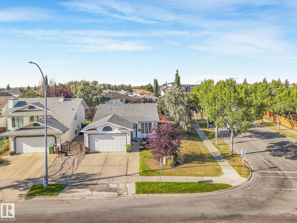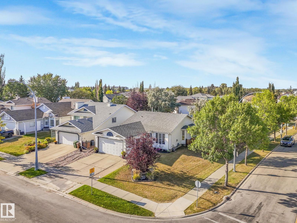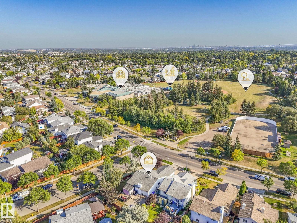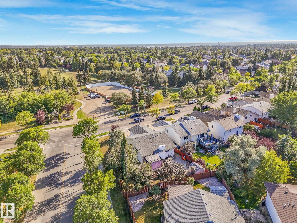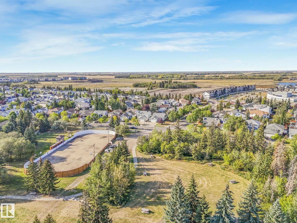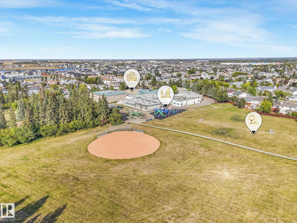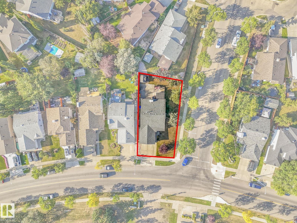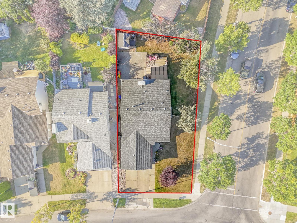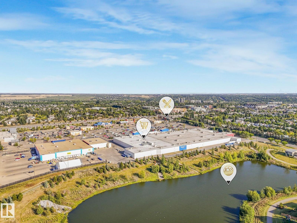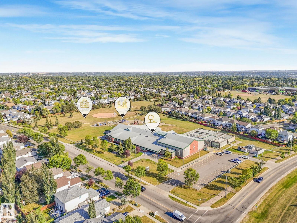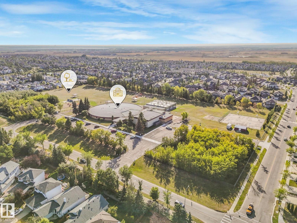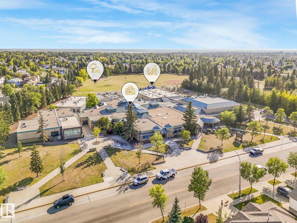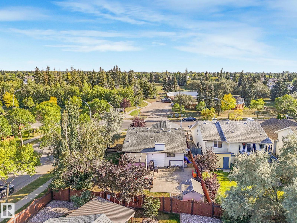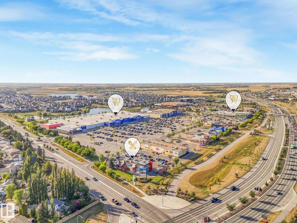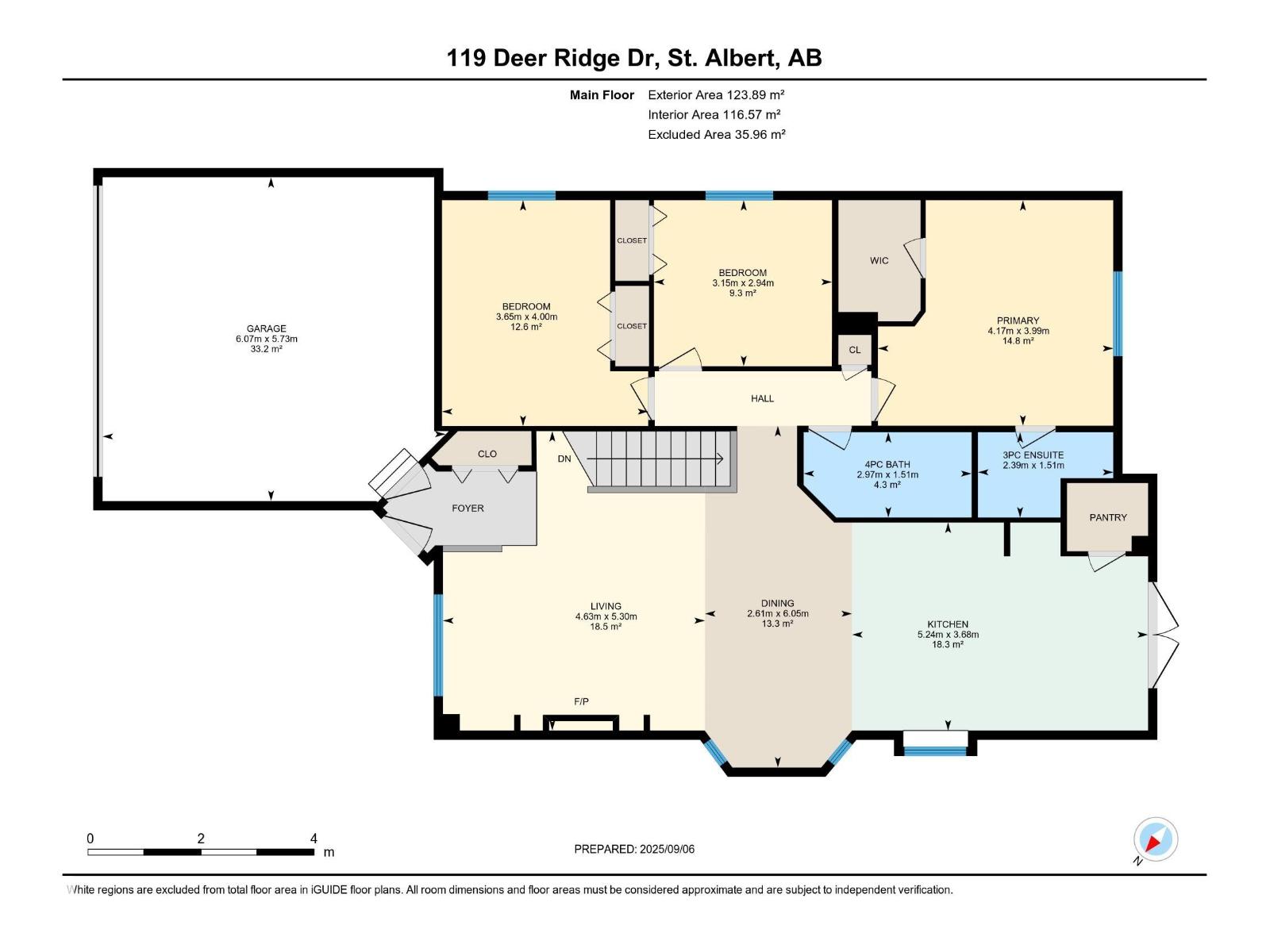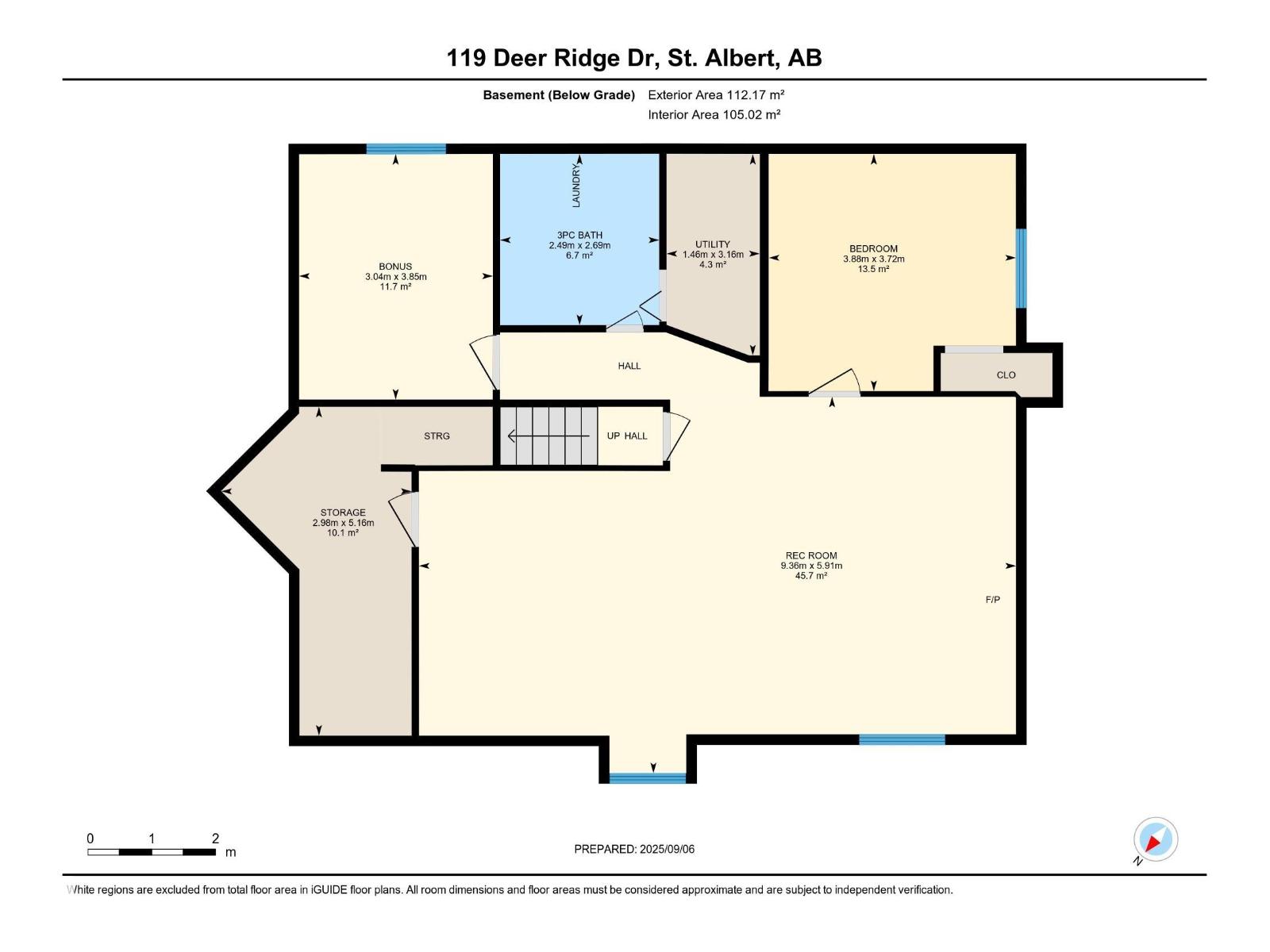5 Bedroom
3 Bathroom
1,334 ft2
Bungalow
Fireplace
Central Air Conditioning
Forced Air
$547,500
EXCEPTIONAL BUNGALOW - DEER RIDGE PARK LOCATION! Steps from outdoor rink, walking trails, park, basketball court, hospital, Costco, & 3 schools nearby. Stunning open main floor perfect for entertaining: living room w/ gas fireplace, chef-style kitchen w/ large island & eating bar. Features include; Air conditioning, Primary suite with 3 piece bath and w/ walk-in closet, 2 additional bedrooms, fully developed basement w/ family room, office space, 2 more bedrooms & storage. Fully fenced outdoor paradise w/ mature trees, deck w/ gazebo, huge aggregate pad for play/entertaining. Double garage + extra parking. This home is a true gem with many upgrades. (id:62055)
Property Details
|
MLS® Number
|
E4456867 |
|
Property Type
|
Single Family |
|
Neigbourhood
|
Deer Ridge (St. Albert) |
|
Amenities Near By
|
Golf Course, Playground, Public Transit, Schools, Shopping |
|
Community Features
|
Public Swimming Pool |
|
Features
|
See Remarks, Flat Site, No Back Lane, Park/reserve |
|
Parking Space Total
|
4 |
|
Structure
|
Deck, Fire Pit |
Building
|
Bathroom Total
|
3 |
|
Bedrooms Total
|
5 |
|
Appliances
|
Dishwasher, Dryer, Garage Door Opener Remote(s), Garage Door Opener, Hood Fan, Oven - Built-in, Microwave, Refrigerator, Gas Stove(s), Washer, Window Coverings |
|
Architectural Style
|
Bungalow |
|
Basement Development
|
Finished |
|
Basement Type
|
Full (finished) |
|
Constructed Date
|
1993 |
|
Construction Style Attachment
|
Detached |
|
Cooling Type
|
Central Air Conditioning |
|
Fire Protection
|
Smoke Detectors |
|
Fireplace Fuel
|
Gas |
|
Fireplace Present
|
Yes |
|
Fireplace Type
|
Unknown |
|
Heating Type
|
Forced Air |
|
Stories Total
|
1 |
|
Size Interior
|
1,334 Ft2 |
|
Type
|
House |
Parking
Land
|
Acreage
|
No |
|
Fence Type
|
Fence |
|
Land Amenities
|
Golf Course, Playground, Public Transit, Schools, Shopping |
Rooms
| Level |
Type |
Length |
Width |
Dimensions |
|
Basement |
Family Room |
5.91 m |
9.36 m |
5.91 m x 9.36 m |
|
Basement |
Bedroom 4 |
3.72 m |
3.88 m |
3.72 m x 3.88 m |
|
Basement |
Bedroom 5 |
3.85 m |
3.04 m |
3.85 m x 3.04 m |
|
Main Level |
Living Room |
5.3 m |
4.63 m |
5.3 m x 4.63 m |
|
Main Level |
Dining Room |
6.05 m |
2.61 m |
6.05 m x 2.61 m |
|
Main Level |
Kitchen |
3.68 m |
5.24 m |
3.68 m x 5.24 m |
|
Main Level |
Primary Bedroom |
3.99 m |
4.17 m |
3.99 m x 4.17 m |
|
Main Level |
Bedroom 2 |
4 m |
3.65 m |
4 m x 3.65 m |
|
Main Level |
Bedroom 3 |
2.94 m |
3.15 m |
2.94 m x 3.15 m |


