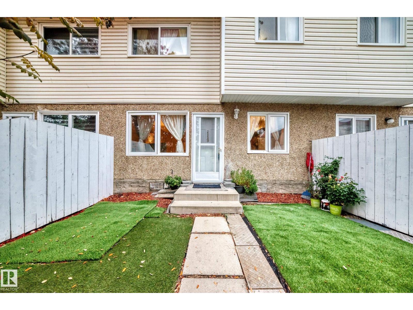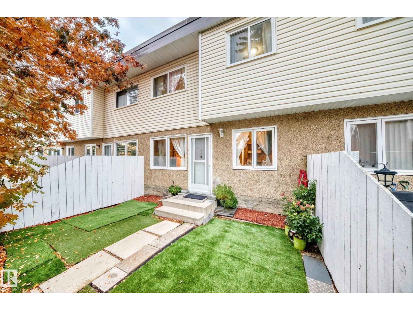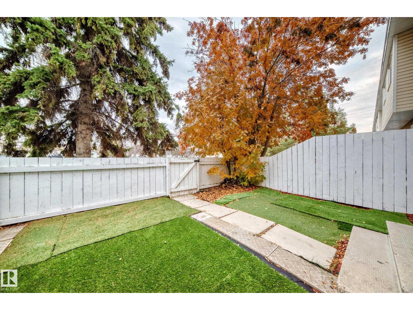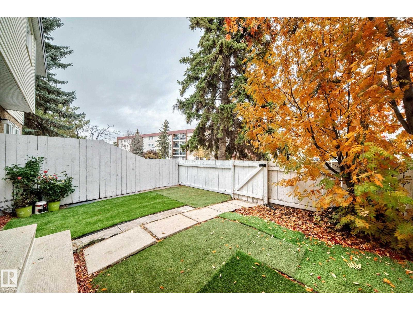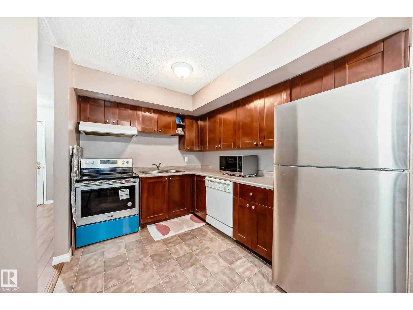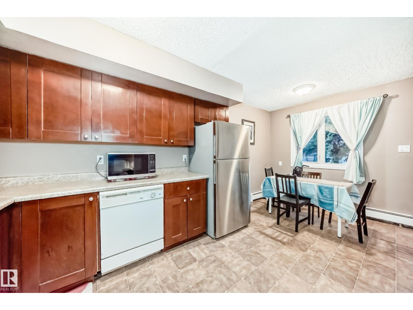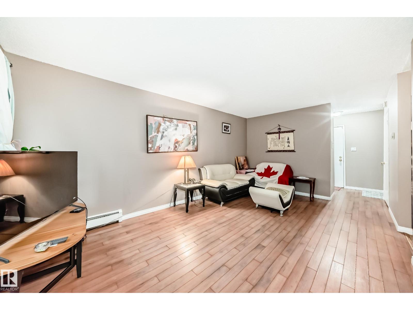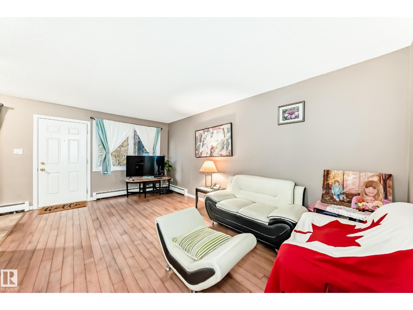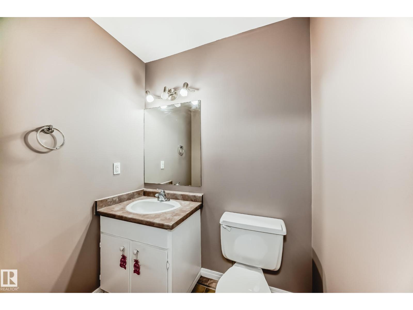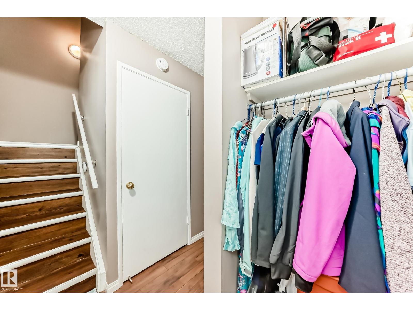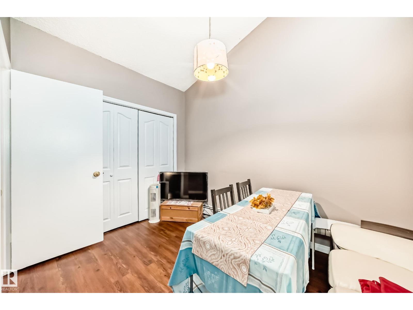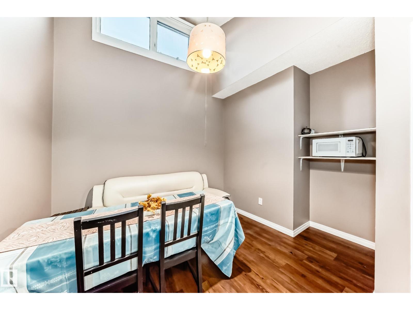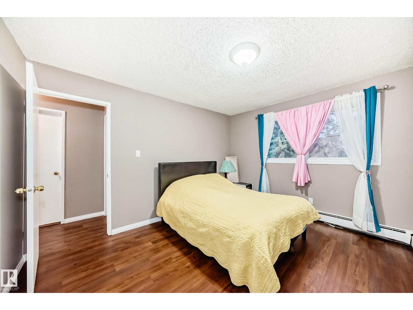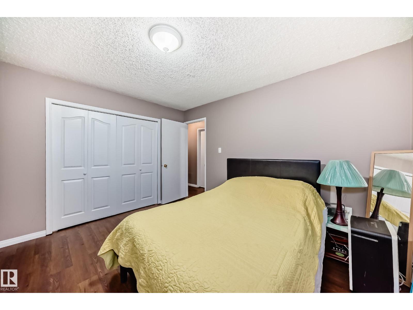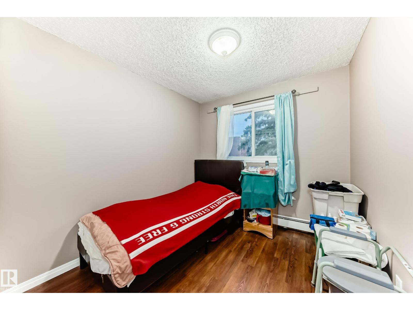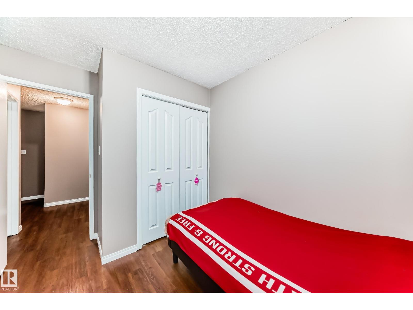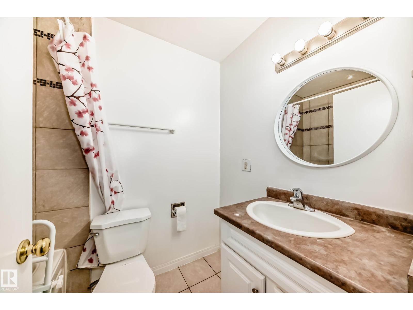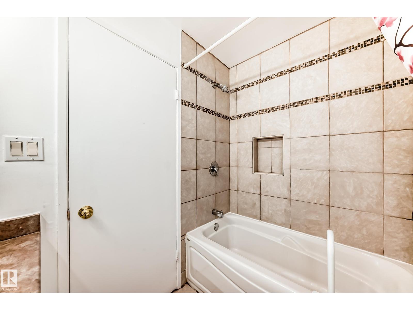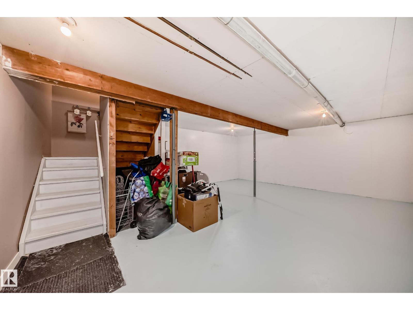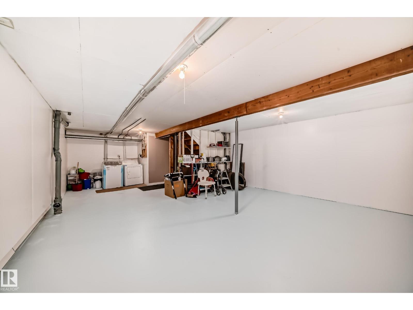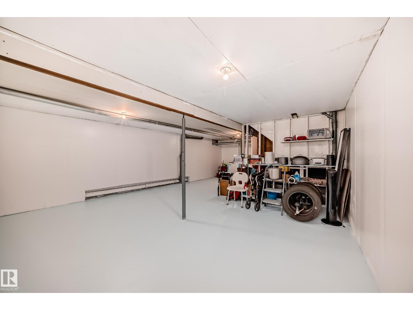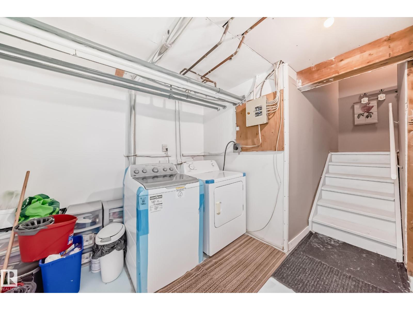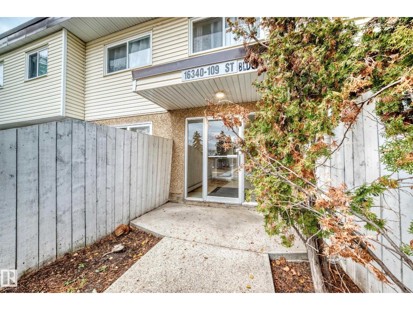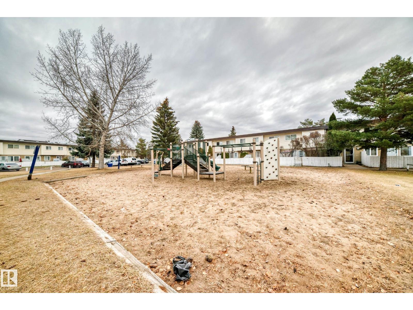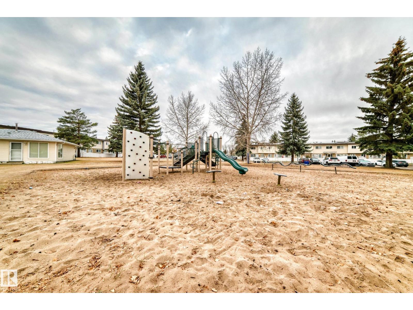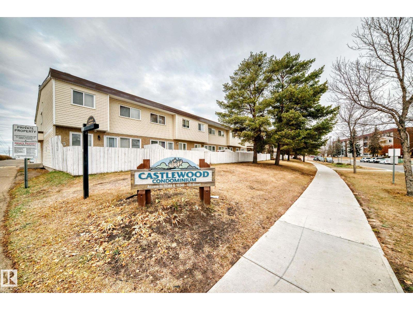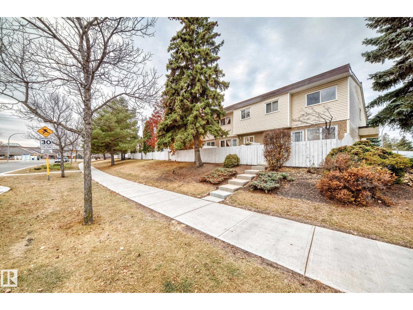#119 16340 109 St Nw Edmonton, Alberta T5X 2T4
$189,900Maintenance, Exterior Maintenance, Heat, Property Management, Other, See Remarks, Water
$581.94 Monthly
Maintenance, Exterior Maintenance, Heat, Property Management, Other, See Remarks, Water
$581.94 MonthlyTucked away in the Castlewoods condominium complex within the Lorelei community, this freshly updated NO CARPET 3-bedroom townhouse is ready to welcome its next family. The bright and inviting main floor features a spacious living room, a generous kitchen with ample cabinetry, a dining area, and a convenient 2-piece bathroom. Upstairs, you’ll find upgraded flooring, a primary bedroom with an impressive vaulted ceiling, two additional bedrooms, and a 4-piece bathroom. The partially finished basement offers a laundry area and plenty of room for storage. This well-managed property includes heat and water/sewer in the monthly condo fees for added peace of mind. Ideally located across from a daycare, just half a block from Mary Butterworth School, and one block from Bishop Savaryn French Immersion School, with public transit nearby. (id:62055)
Property Details
| MLS® Number | E4464350 |
| Property Type | Single Family |
| Neigbourhood | Lorelei |
| Amenities Near By | Playground, Public Transit, Schools, Shopping |
| Features | Park/reserve |
| Structure | Porch |
Building
| Bathroom Total | 2 |
| Bedrooms Total | 3 |
| Appliances | Dishwasher, Dryer, Hood Fan, Refrigerator, Stove, Washer, Window Coverings |
| Basement Development | Partially Finished |
| Basement Type | Full (partially Finished) |
| Constructed Date | 1977 |
| Construction Style Attachment | Attached |
| Half Bath Total | 1 |
| Heating Type | Hot Water Radiator Heat |
| Stories Total | 2 |
| Size Interior | 1,049 Ft2 |
| Type | Row / Townhouse |
Parking
| Stall |
Land
| Acreage | No |
| Land Amenities | Playground, Public Transit, Schools, Shopping |
| Size Irregular | 234.51 |
| Size Total | 234.51 M2 |
| Size Total Text | 234.51 M2 |
Rooms
| Level | Type | Length | Width | Dimensions |
|---|---|---|---|---|
| Basement | Laundry Room | 8.63 m | 5.62 m | 8.63 m x 5.62 m |
| Main Level | Living Room | 5.35 m | 3.32 m | 5.35 m x 3.32 m |
| Main Level | Dining Room | 1.84 m | 2.42 m | 1.84 m x 2.42 m |
| Main Level | Kitchen | 3.21 m | 2.43 m | 3.21 m x 2.43 m |
| Upper Level | Primary Bedroom | 3.43 m | 3.34 m | 3.43 m x 3.34 m |
| Upper Level | Bedroom 2 | 3.44 m | 2.56 m | 3.44 m x 2.56 m |
| Upper Level | Bedroom 3 | 3.86 m | 3.2 m | 3.86 m x 3.2 m |
Contact Us
Contact us for more information


