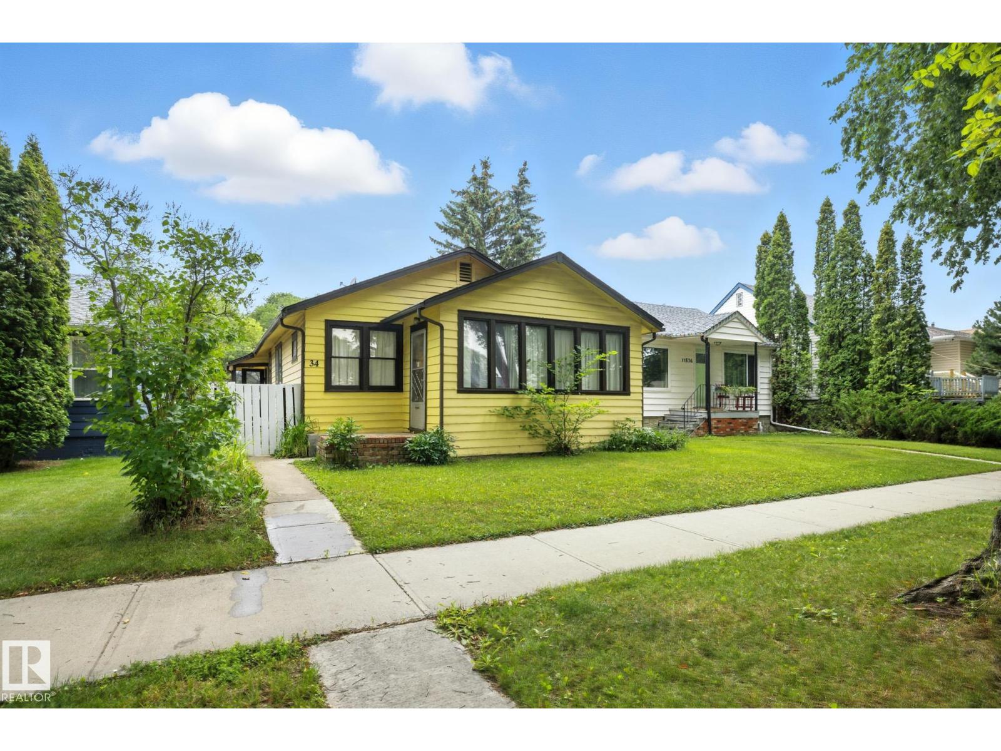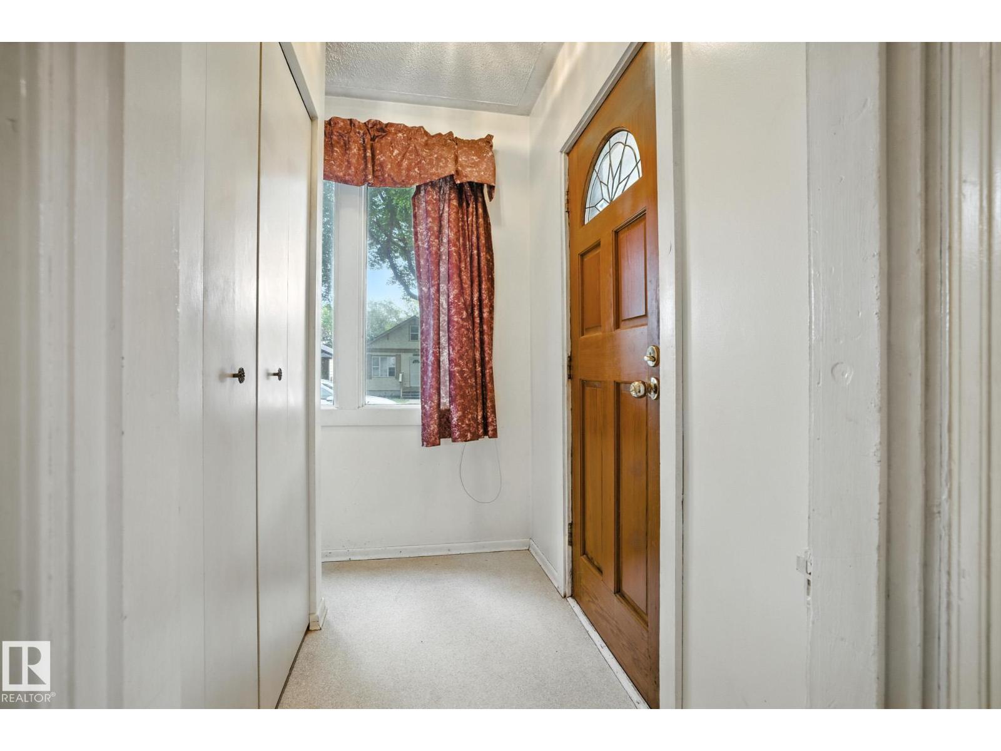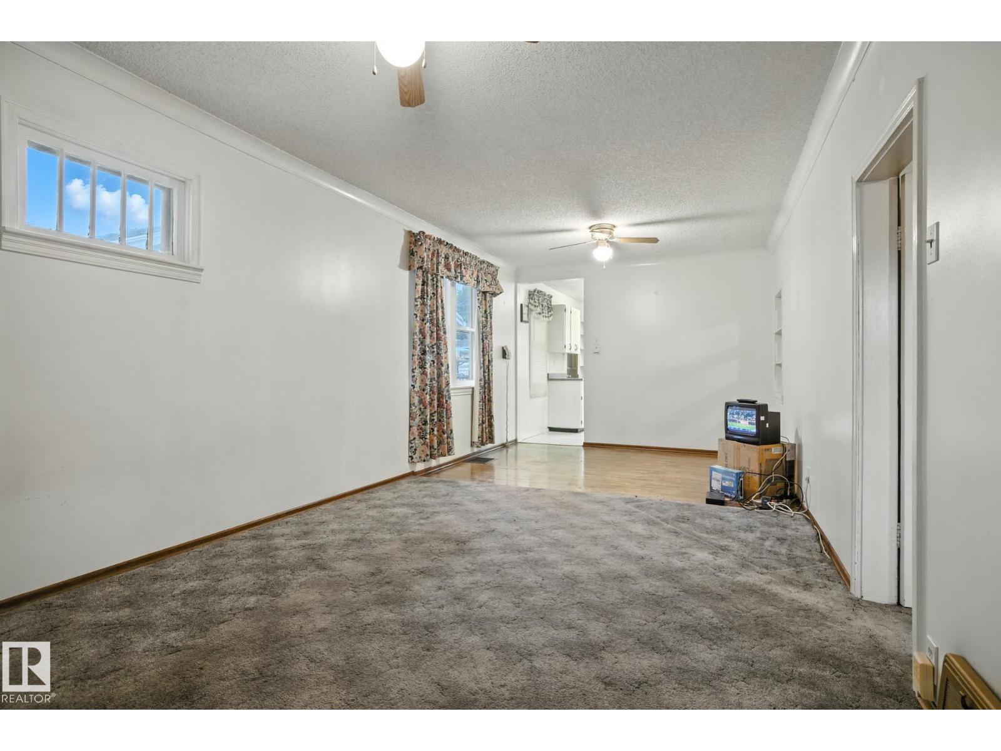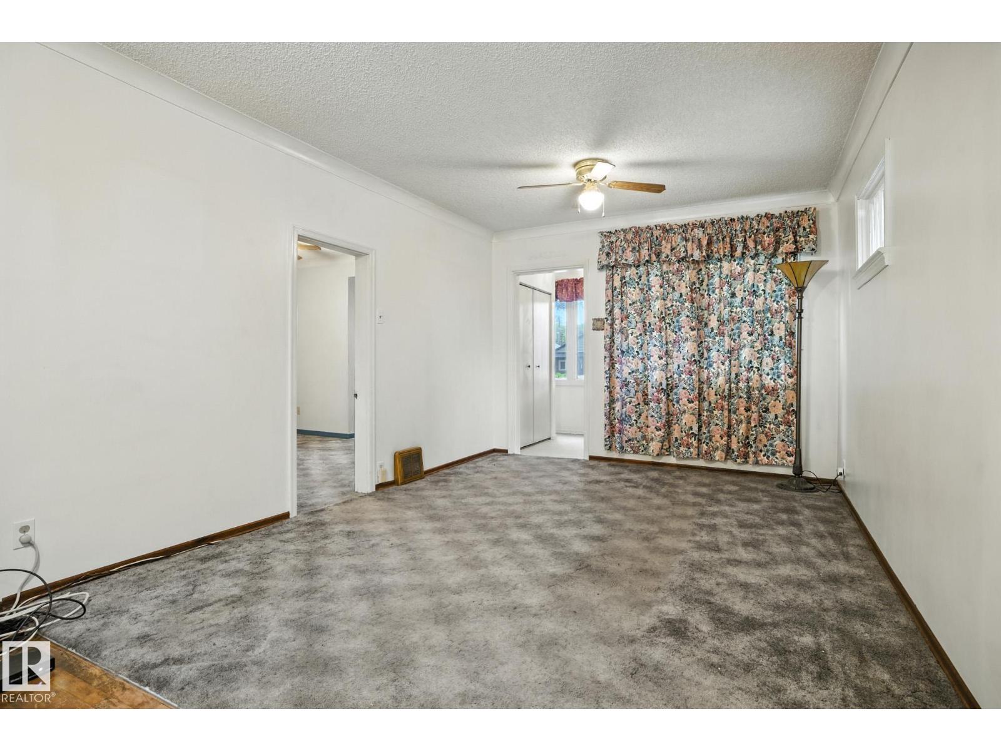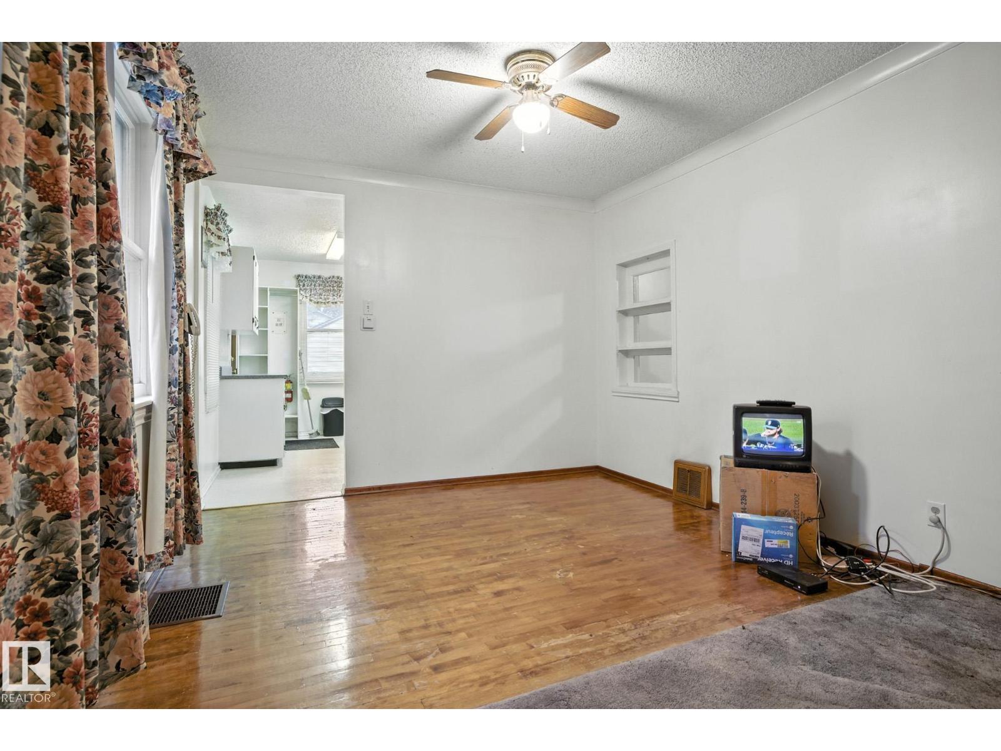3 Bedroom
1 Bathroom
988 ft2
Bungalow
Gravity Heat System
$219,900
~CUTE 3 BEDROOM BUNGALOW in MONTROSE ~ DOUBLE DETACHED GARAGE ~ OFFICE / DEN JUST OFF THE PRIMARY BEDROOM ~ LOCATED on a QUIET TREE LINED STREET ~ Check out this cute bungalow which is located close to schools, shopping, and public transit. The home has been well maintained and is clean. Perfect starter home or a good investment property or could also be a great site for a new infill home. There are lots of windows ad the layout if very functional with the kitchen at the rear of the home with a side entrance. There are 3 good sized bedrooms plus a full bath. The living room and dining room have ample space to fit any furniture. The garage has a loft/attic area which is good for storage. Check out this amazing opportunity before its gone. (id:62055)
Property Details
|
MLS® Number
|
E4452836 |
|
Property Type
|
Single Family |
|
Neigbourhood
|
Montrose (Edmonton) |
|
Amenities Near By
|
Golf Course, Playground, Public Transit, Schools, Shopping |
|
Features
|
Flat Site, Lane, No Animal Home, No Smoking Home |
Building
|
Bathroom Total
|
1 |
|
Bedrooms Total
|
3 |
|
Appliances
|
Dryer, Garage Door Opener, Refrigerator, Stove, Washer, Window Coverings |
|
Architectural Style
|
Bungalow |
|
Basement Development
|
Unfinished |
|
Basement Type
|
Full (unfinished) |
|
Constructed Date
|
1936 |
|
Construction Style Attachment
|
Detached |
|
Heating Type
|
Gravity Heat System |
|
Stories Total
|
1 |
|
Size Interior
|
988 Ft2 |
|
Type
|
House |
Parking
Land
|
Acreage
|
No |
|
Fence Type
|
Fence |
|
Land Amenities
|
Golf Course, Playground, Public Transit, Schools, Shopping |
|
Size Irregular
|
389.39 |
|
Size Total
|
389.39 M2 |
|
Size Total Text
|
389.39 M2 |
Rooms
| Level |
Type |
Length |
Width |
Dimensions |
|
Main Level |
Living Room |
3.32 m |
4.13 m |
3.32 m x 4.13 m |
|
Main Level |
Dining Room |
3.32 m |
2.7 m |
3.32 m x 2.7 m |
|
Main Level |
Kitchen |
5.21 m |
3.67 m |
5.21 m x 3.67 m |
|
Main Level |
Den |
3.13 m |
2.02 m |
3.13 m x 2.02 m |
|
Main Level |
Primary Bedroom |
3.62 m |
2.92 m |
3.62 m x 2.92 m |
|
Main Level |
Bedroom 2 |
3.59 m |
3.15 m |
3.59 m x 3.15 m |
|
Main Level |
Bedroom 3 |
2.52 m |
2.61 m |
2.52 m x 2.61 m |


