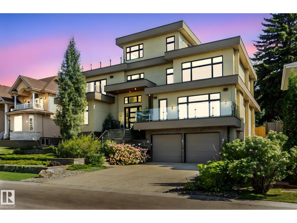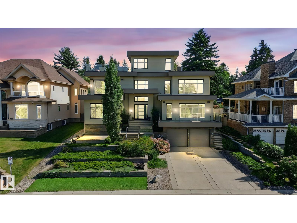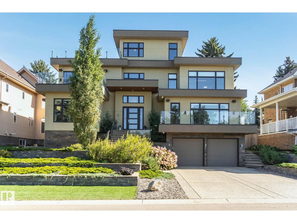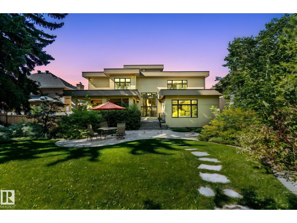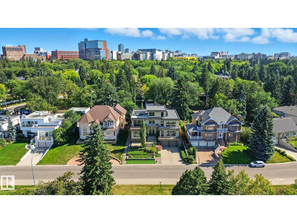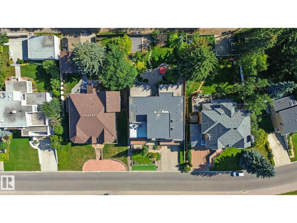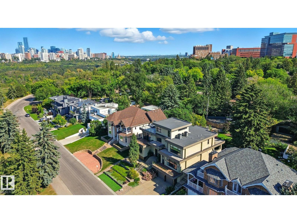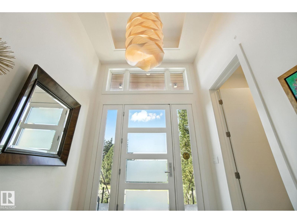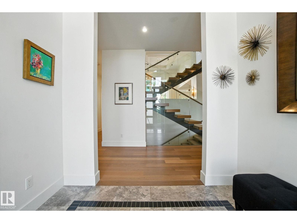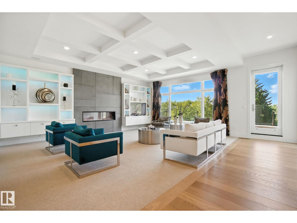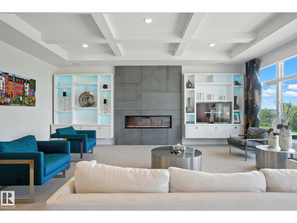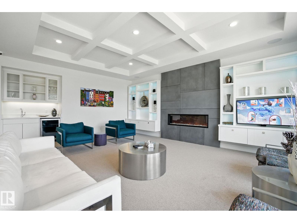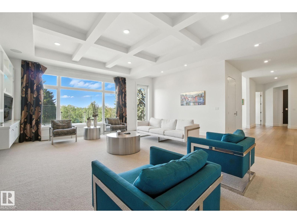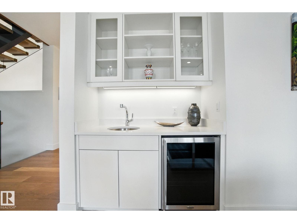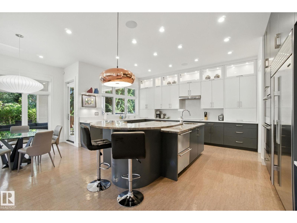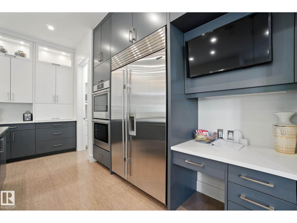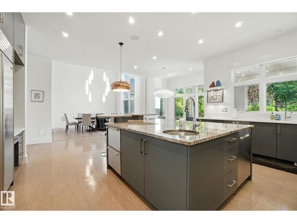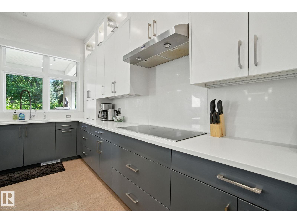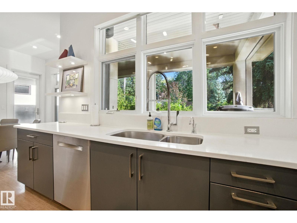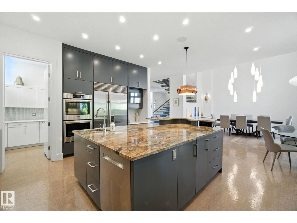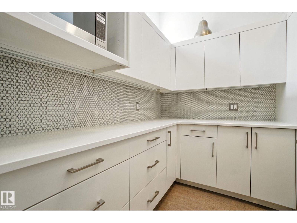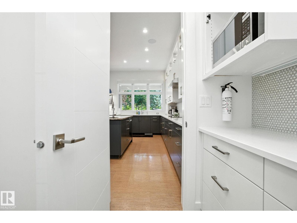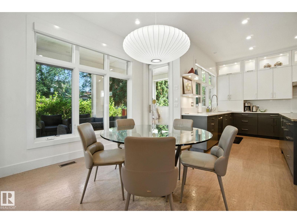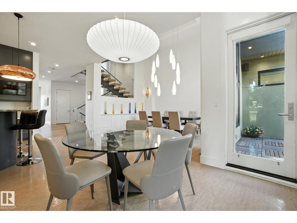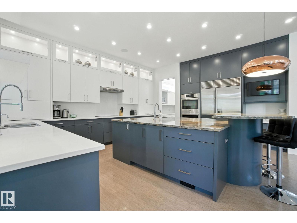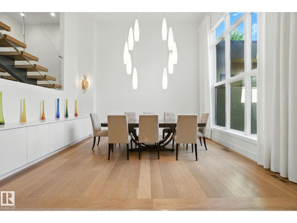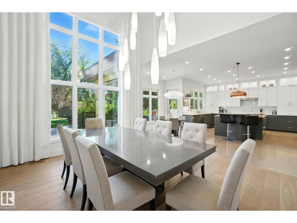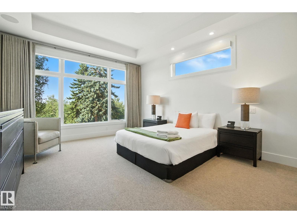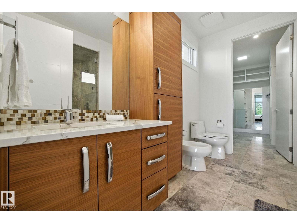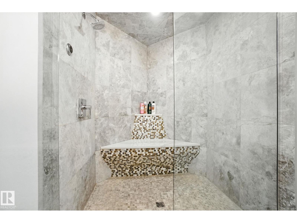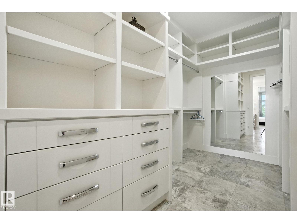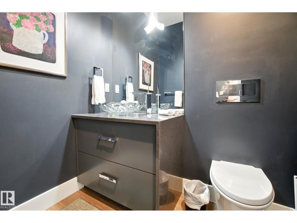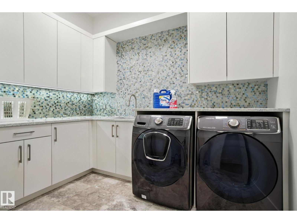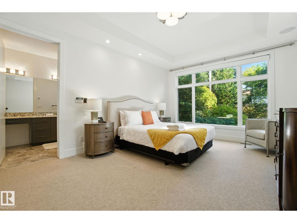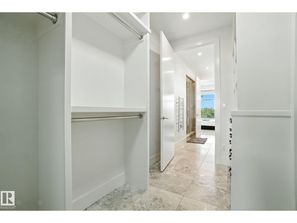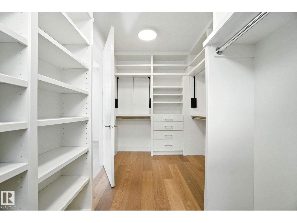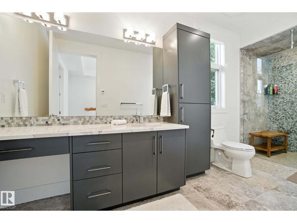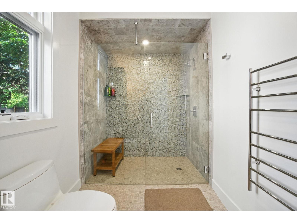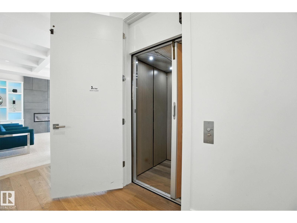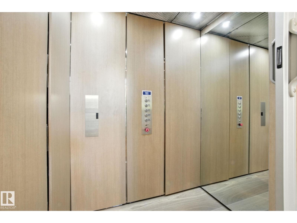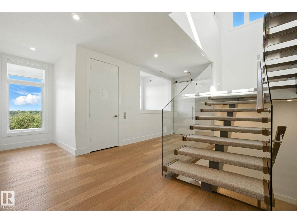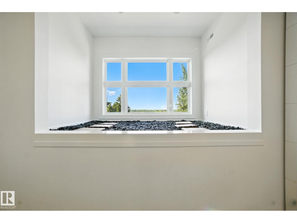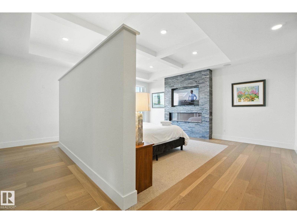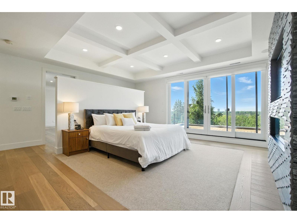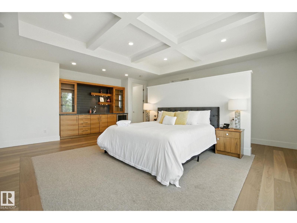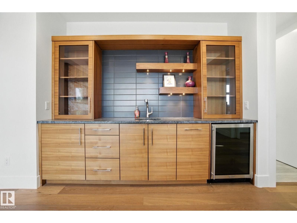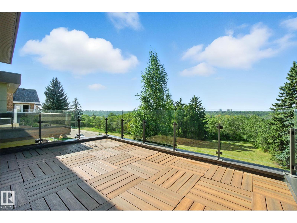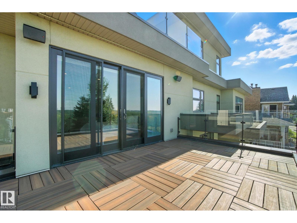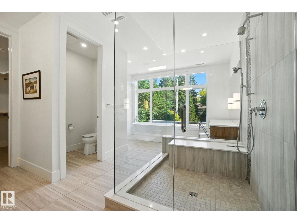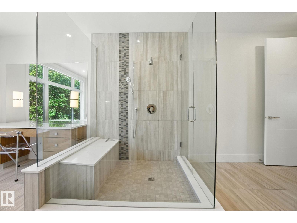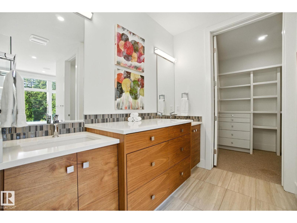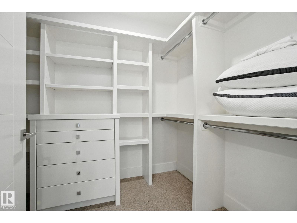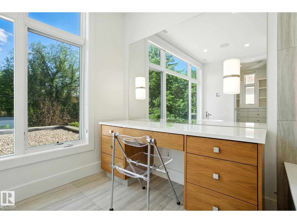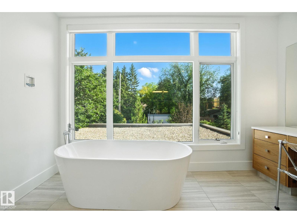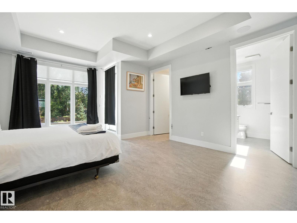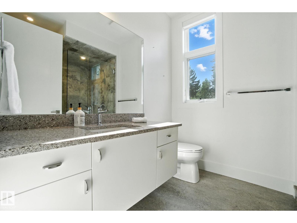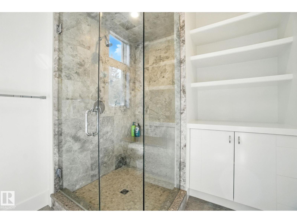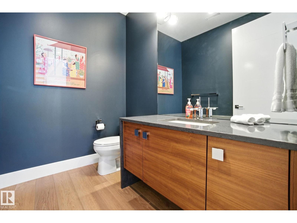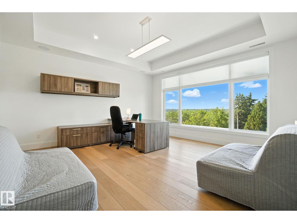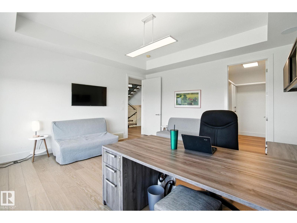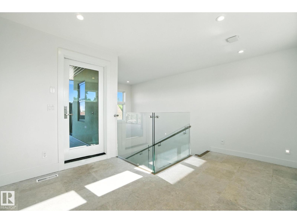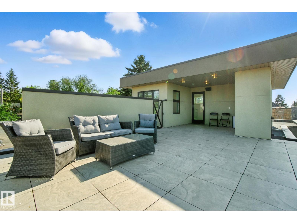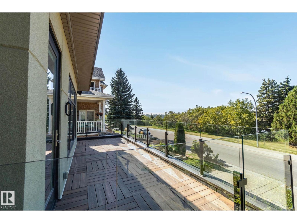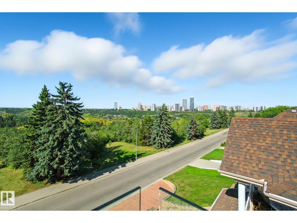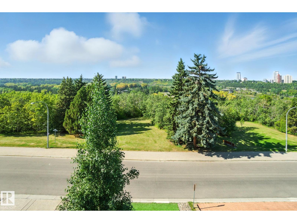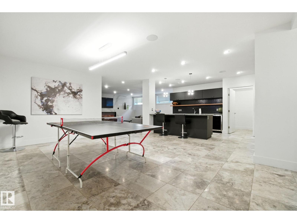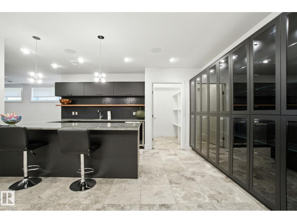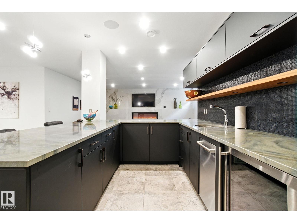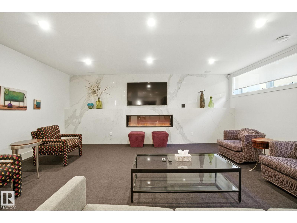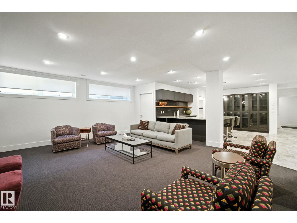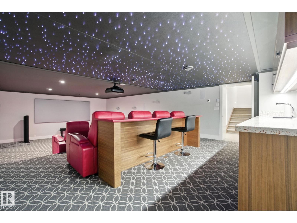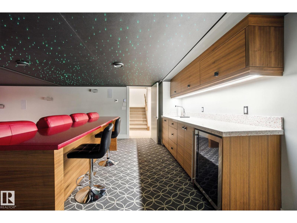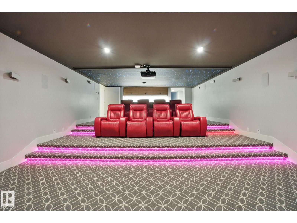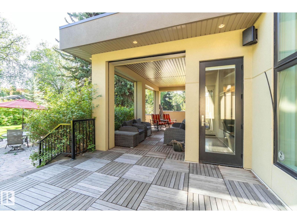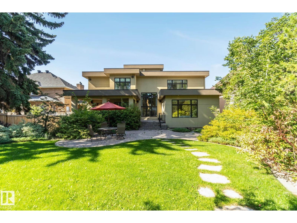7 Bedroom
9 Bathroom
5,662 ft2
Fireplace
Forced Air, In Floor Heating
$4,490,000
Perched in prestigious Windsor Park, this custom-built mansion offers a rare opportunity to own one of Edmonton’s most exclusive addresses. Overlooking the river, downtown skyline, and expansive parkland, this architectural gem is the epitome of luxury living. Spanning 5 levels and accessed by a private elevator, the home features 7 bedrooms and 9 bathrooms, w/ 4 being spa-inspired ensuites-featuring luxuries like a steam shower, soaker tub, bidet, and makeup desk. WIC's are abundant, and every detail showcases uncompromising craftsmanship, from eye-catching light fixtures to premium finishes throughout. Entertain effortlessly with a chef’s dream kitchen, butler’s pantry, covered patio, and a spectacular rooftop terrace with panoramic views. The sub-basement includes a home theatre, while the lower level offers an in home bar, rec room & 2-bdrm nanny suite with 2nd kitchen & laundry. Additional highlights: heated floors, AC, motorized blinds, central vac, & a tandem 4-car garage. This home is a STATEMENT! (id:62055)
Property Details
|
MLS® Number
|
E4456799 |
|
Property Type
|
Single Family |
|
Neigbourhood
|
Windsor Park (Edmonton) |
|
Amenities Near By
|
Park, Golf Course, Public Transit, Schools, Shopping, Ski Hill |
|
Features
|
Private Setting, Ravine, Lane, Wet Bar, Closet Organizers, No Animal Home, No Smoking Home, Built-in Wall Unit |
|
Structure
|
Deck, Porch, Patio(s) |
|
View Type
|
Ravine View, Valley View, City View |
Building
|
Bathroom Total
|
9 |
|
Bedrooms Total
|
7 |
|
Amenities
|
Ceiling - 10ft, Vinyl Windows |
|
Appliances
|
Garage Door Opener, Garburator, Hood Fan, Refrigerator, Stove, Central Vacuum, Window Coverings, See Remarks, Dryer, Two Washers, Dishwasher |
|
Basement Development
|
Finished |
|
Basement Type
|
Full (finished) |
|
Constructed Date
|
2016 |
|
Construction Style Attachment
|
Detached |
|
Fire Protection
|
Smoke Detectors |
|
Fireplace Fuel
|
Electric |
|
Fireplace Present
|
Yes |
|
Fireplace Type
|
Unknown |
|
Half Bath Total
|
4 |
|
Heating Type
|
Forced Air, In Floor Heating |
|
Stories Total
|
3 |
|
Size Interior
|
5,662 Ft2 |
|
Type
|
House |
Parking
|
Heated Garage
|
|
|
Attached Garage
|
|
Land
|
Acreage
|
No |
|
Fence Type
|
Fence |
|
Land Amenities
|
Park, Golf Course, Public Transit, Schools, Shopping, Ski Hill |
|
Size Irregular
|
996 |
|
Size Total
|
996 M2 |
|
Size Total Text
|
996 M2 |
Rooms
| Level |
Type |
Length |
Width |
Dimensions |
|
Lower Level |
Family Room |
10.46 m |
9.3 m |
10.46 m x 9.3 m |
|
Lower Level |
Bedroom 3 |
3.73 m |
5.09 m |
3.73 m x 5.09 m |
|
Lower Level |
Bedroom 4 |
3.84 m |
3.67 m |
3.84 m x 3.67 m |
|
Main Level |
Living Room |
6.54 m |
6.63 m |
6.54 m x 6.63 m |
|
Main Level |
Dining Room |
4.17 m |
5.18 m |
4.17 m x 5.18 m |
|
Main Level |
Kitchen |
4.92 m |
5.8 m |
4.92 m x 5.8 m |
|
Main Level |
Bedroom 2 |
4.14 m |
5.17 m |
4.14 m x 5.17 m |
|
Main Level |
Breakfast |
3.24 m |
3.25 m |
3.24 m x 3.25 m |
|
Main Level |
Laundry Room |
2.72 m |
3.04 m |
2.72 m x 3.04 m |
|
Main Level |
Pantry |
3.22 m |
2.4 m |
3.22 m x 2.4 m |
|
Main Level |
Additional Bedroom |
3.9 m |
5.41 m |
3.9 m x 5.41 m |
|
Upper Level |
Primary Bedroom |
6.05 m |
6.61 m |
6.05 m x 6.61 m |
|
Upper Level |
Bedroom 5 |
4.91 m |
5.09 m |
4.91 m x 5.09 m |
|
Upper Level |
Bedroom 6 |
4.53 m |
5.46 m |
4.53 m x 5.46 m |


