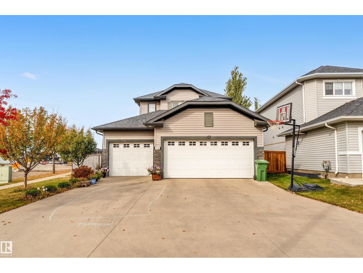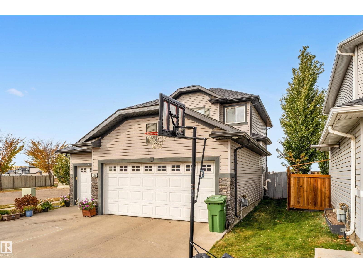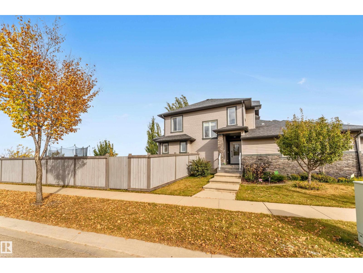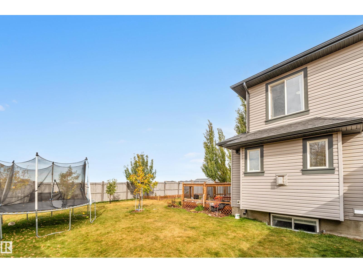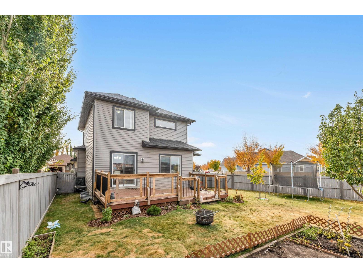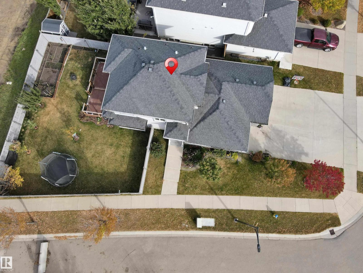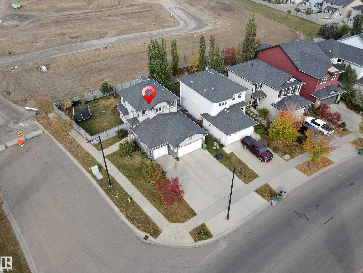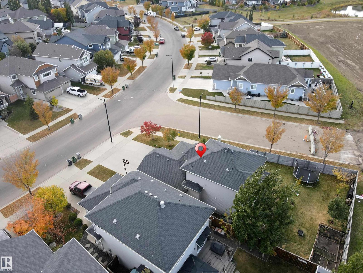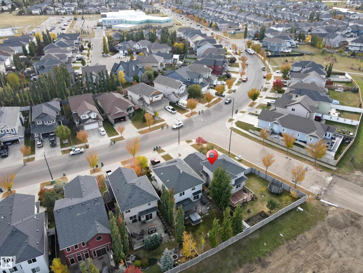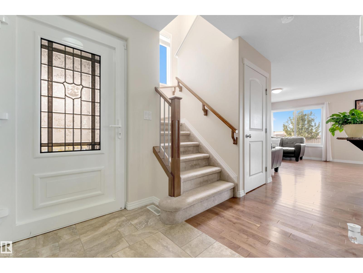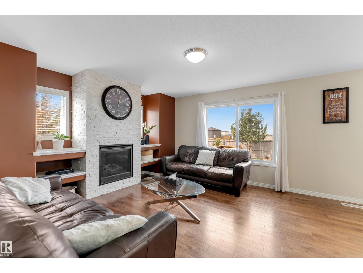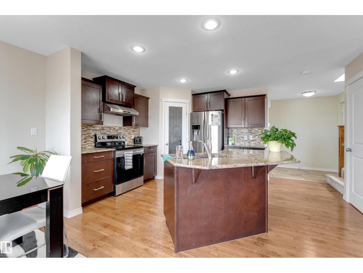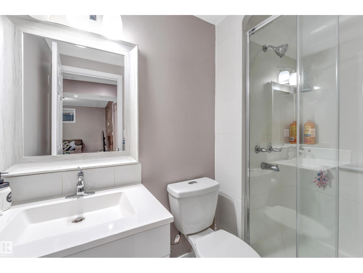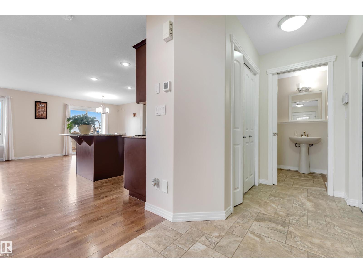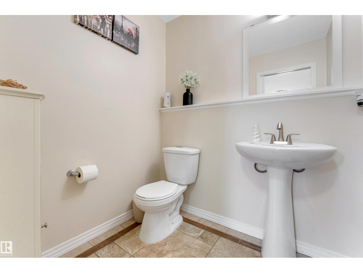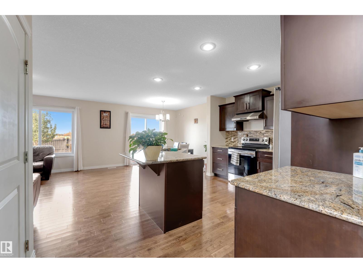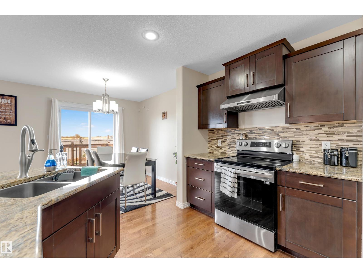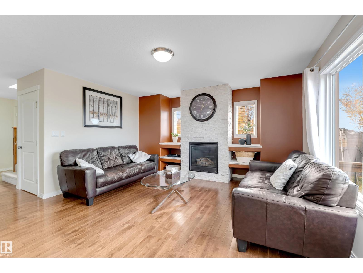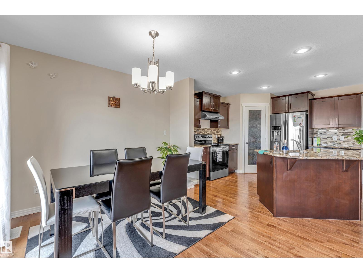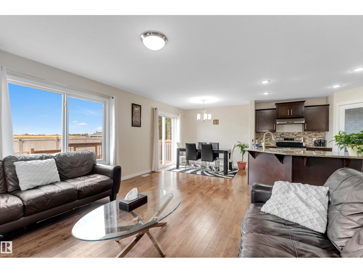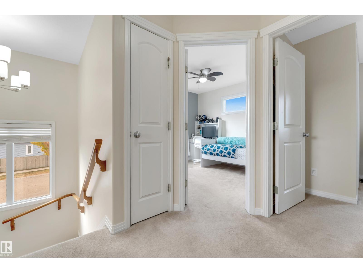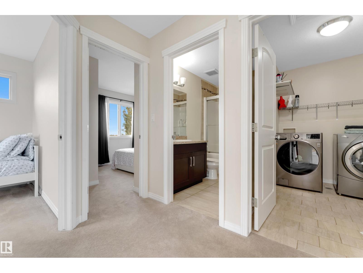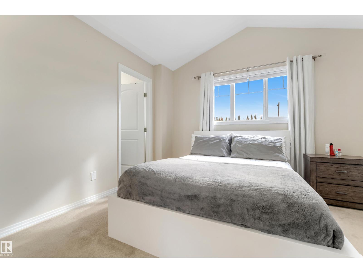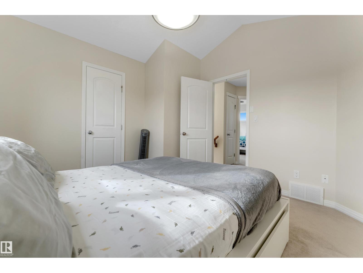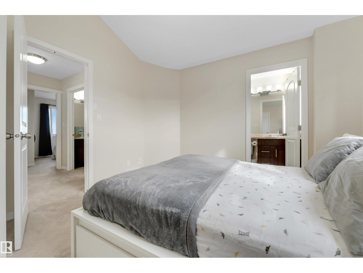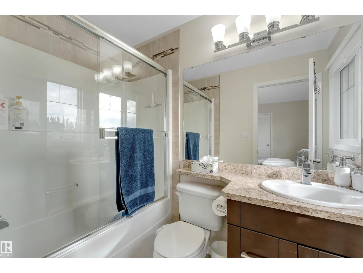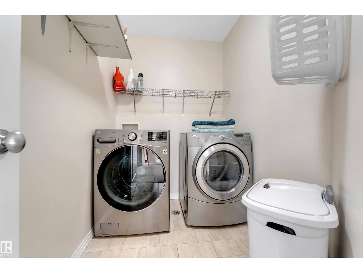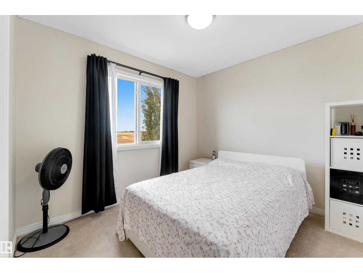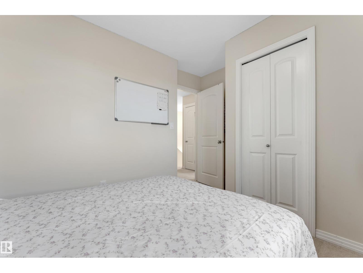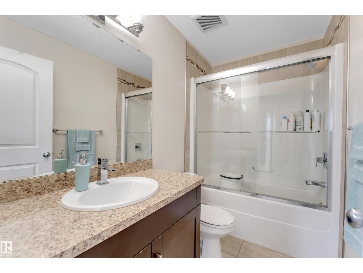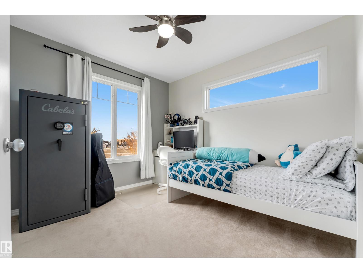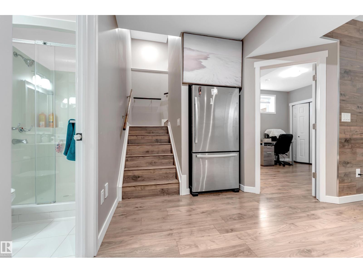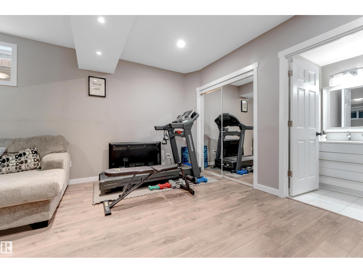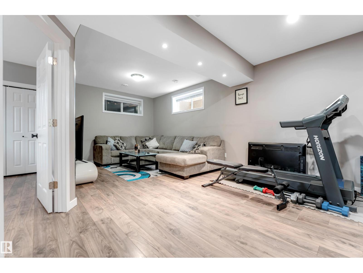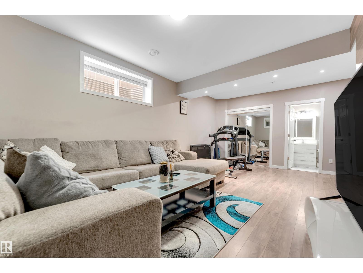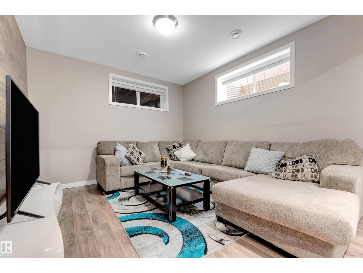4 Bedroom
4 Bathroom
1,390 ft2
Fireplace
Central Air Conditioning
Forced Air
$540,000
Located in the desirable community of Montalet, this WELL-KEPT 2-storey home sits on a LARGE CORNER LOT with a BIG BACKYARD and a TRIPLE ATTACHED GARAGE. The home has been FRESHLY PAINTED and features STAINLESS STEEL APPLIANCES on the main floor with an open-concept layout. Upstairs offers three bedrooms and two and a half bathrooms, including a primary with ensuite. The FULLY FINISHED BASEMENT adds a fourth bedroom, a FULL BATH and a rec space. Close to schools, parks, shopping and commuter routes, this move-in-ready property offers space, convenience and impressive parking. (id:62055)
Property Details
|
MLS® Number
|
E4461698 |
|
Property Type
|
Single Family |
|
Neigbourhood
|
Dansereau Meadows |
|
Amenities Near By
|
Public Transit, Shopping |
|
Features
|
Corner Site |
Building
|
Bathroom Total
|
4 |
|
Bedrooms Total
|
4 |
|
Appliances
|
Dishwasher, Dryer, Garage Door Opener Remote(s), Garage Door Opener, Hood Fan, Stove, Washer, Refrigerator |
|
Basement Development
|
Finished |
|
Basement Type
|
Full (finished) |
|
Constructed Date
|
2013 |
|
Construction Style Attachment
|
Detached |
|
Cooling Type
|
Central Air Conditioning |
|
Fireplace Fuel
|
Gas |
|
Fireplace Present
|
Yes |
|
Fireplace Type
|
Unknown |
|
Half Bath Total
|
1 |
|
Heating Type
|
Forced Air |
|
Stories Total
|
2 |
|
Size Interior
|
1,390 Ft2 |
|
Type
|
House |
Parking
Land
|
Acreage
|
No |
|
Fence Type
|
Fence |
|
Land Amenities
|
Public Transit, Shopping |
|
Size Irregular
|
577.86 |
|
Size Total
|
577.86 M2 |
|
Size Total Text
|
577.86 M2 |
Rooms
| Level |
Type |
Length |
Width |
Dimensions |
|
Basement |
Bedroom 4 |
|
|
3.54*3.02 |
|
Basement |
Recreation Room |
|
|
3.54*3.04 |
|
Main Level |
Living Room |
|
|
4.39*4.38 |
|
Main Level |
Dining Room |
|
|
3.22*3.01 |
|
Main Level |
Kitchen |
|
|
3.22*3.34 |
|
Upper Level |
Primary Bedroom |
|
|
3.55*3.48 |
|
Upper Level |
Bedroom 2 |
|
|
3.73*3.05 |
|
Upper Level |
Bedroom 3 |
|
|
3.16*3.04 |


