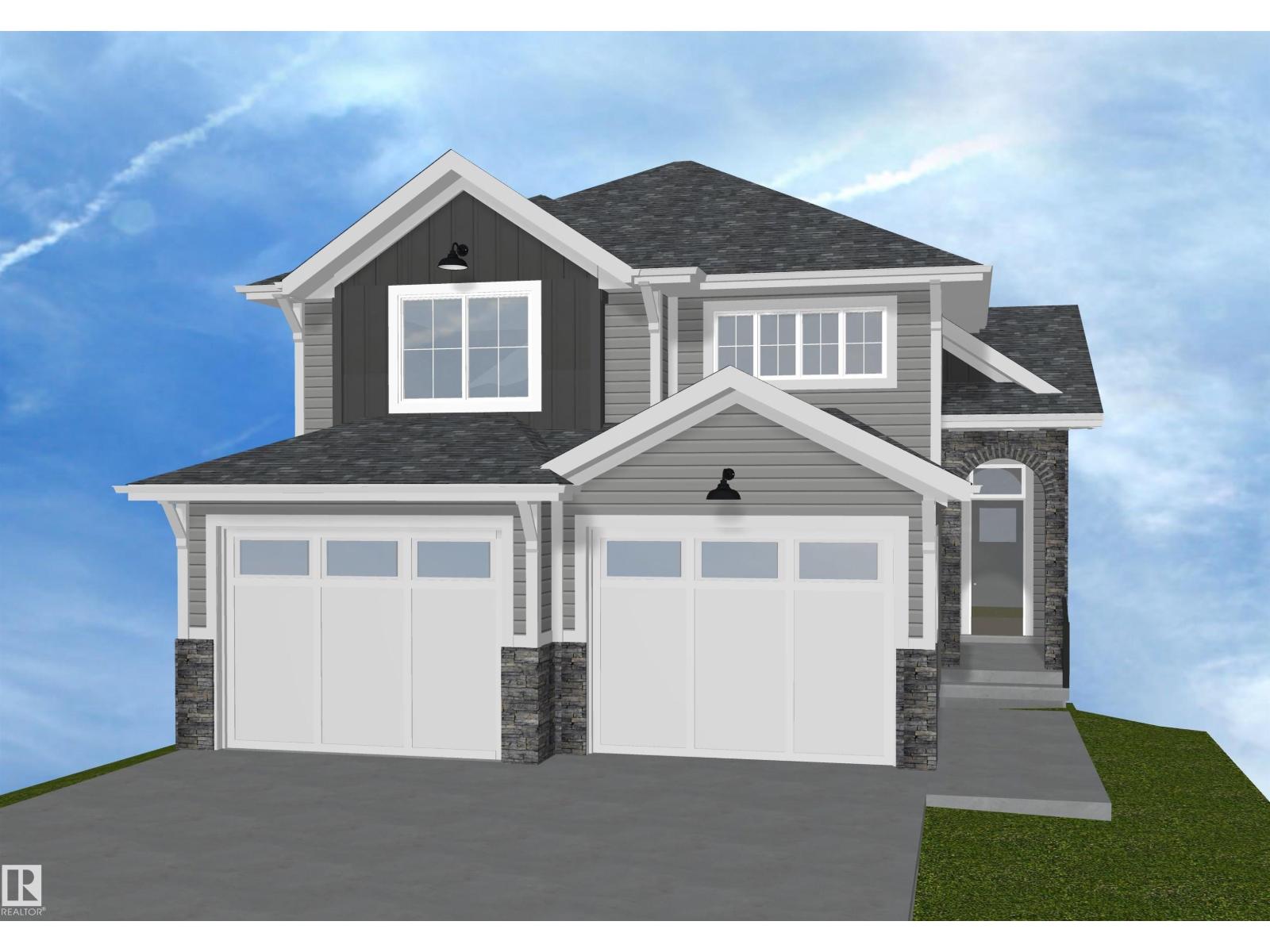3 Bedroom
3 Bathroom
2,112 ft2
Bungalow
Forced Air
$1,549,900
Nestled in a quiet enclave just minutes from all amenities, this stunning Sarasota-built home offers 2,112 sqft of thoughtfully designed living space with 3 bedrooms & 3.5 bathrooms. Blending luxury & function, this home is finished inside & out with high-end materials & refined details. The main floor boasts an open-concept layout flooded with natural light from oversized windows and open to above in the great room, a chef-inspired kitchen with convenient walk-through pantry, dining nook and 2-pc bathroom. Upstairs, unwind in the luxurious primary suite featuring a spa-like ensuite with dual sinks & walk-in closet and it’s own laundry. This floor is complete with a spacious loft with vaulted ceiling. The full finished basement includes a family room with wet bar, two bedrooms & 4-pc bathroom. As a resident of Jensen Lakes, enjoy exclusive year-round lake access with a sandy beach, swimming, skating, plus nearby parks, trails, schools & shopping. (id:62055)
Property Details
|
MLS® Number
|
E4463741 |
|
Property Type
|
Single Family |
|
Neigbourhood
|
Jensen Lakes |
|
Amenities Near By
|
Playground, Schools, Shopping |
|
Community Features
|
Lake Privileges |
|
Features
|
See Remarks, Wet Bar, Exterior Walls- 2x6" |
Building
|
Bathroom Total
|
3 |
|
Bedrooms Total
|
3 |
|
Amenities
|
Ceiling - 9ft |
|
Appliances
|
Humidifier |
|
Architectural Style
|
Bungalow |
|
Basement Development
|
Finished |
|
Basement Type
|
Full (finished) |
|
Ceiling Type
|
Vaulted |
|
Constructed Date
|
2025 |
|
Construction Style Attachment
|
Detached |
|
Half Bath Total
|
1 |
|
Heating Type
|
Forced Air |
|
Stories Total
|
1 |
|
Size Interior
|
2,112 Ft2 |
|
Type
|
House |
Parking
Land
|
Acreage
|
No |
|
Land Amenities
|
Playground, Schools, Shopping |
|
Surface Water
|
Lake |
Rooms
| Level |
Type |
Length |
Width |
Dimensions |
|
Basement |
Family Room |
|
|
Measurements not available |
|
Basement |
Bedroom 2 |
|
|
Measurements not available |
|
Basement |
Bedroom 3 |
|
|
Measurements not available |
|
Main Level |
Living Room |
|
|
Measurements not available |
|
Main Level |
Dining Room |
|
|
Measurements not available |
|
Main Level |
Kitchen |
|
|
Measurements not available |
|
Upper Level |
Primary Bedroom |
|
|
Measurements not available |
|
Upper Level |
Loft |
|
|
Measurements not available |




