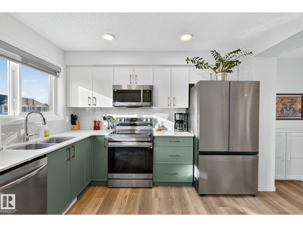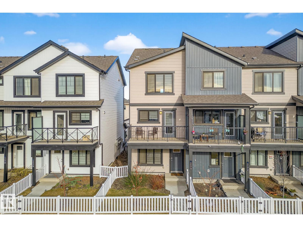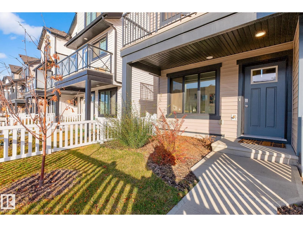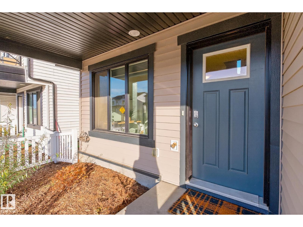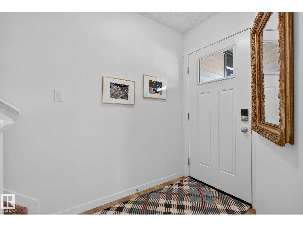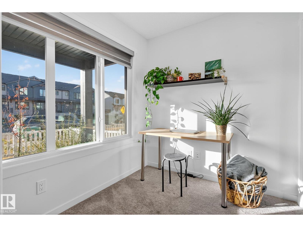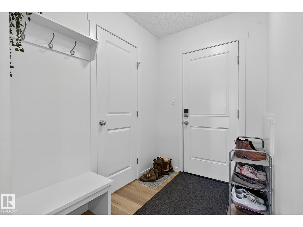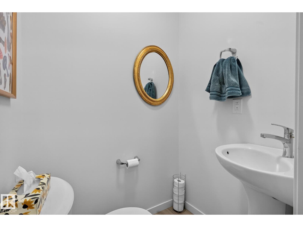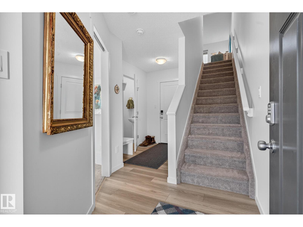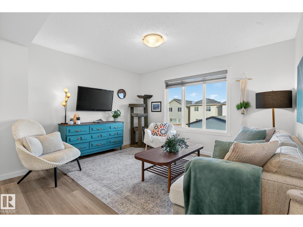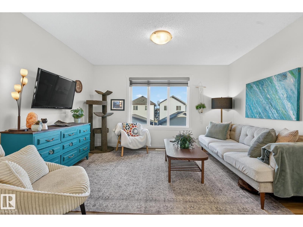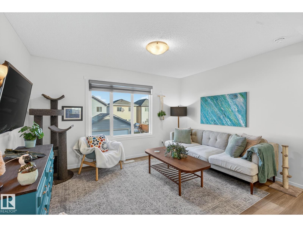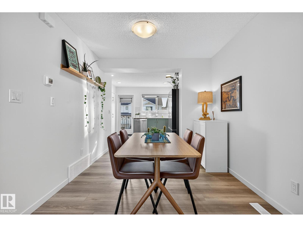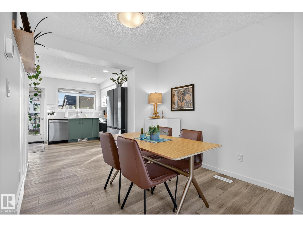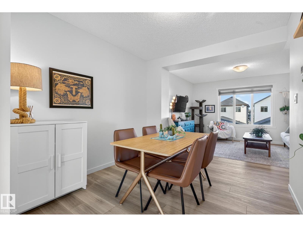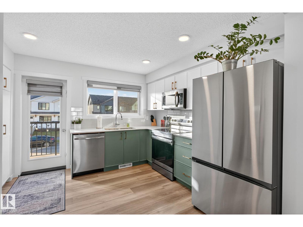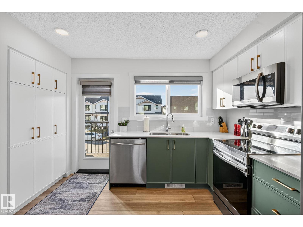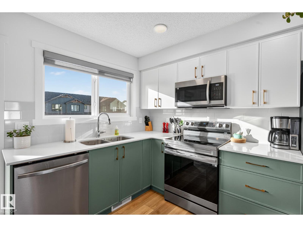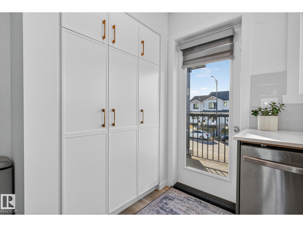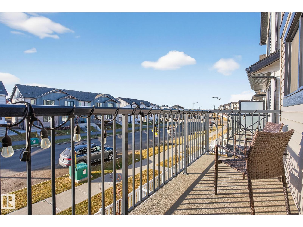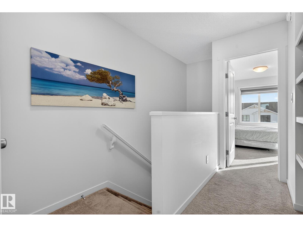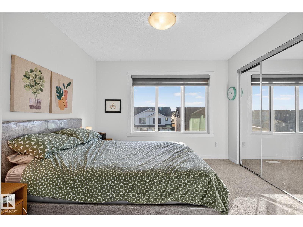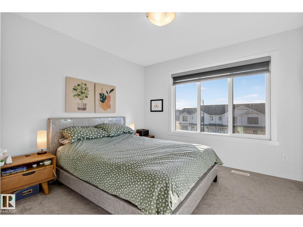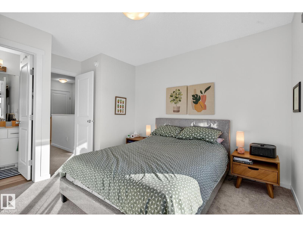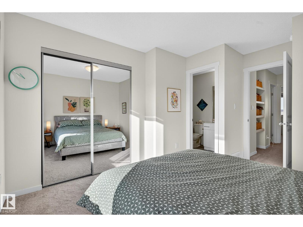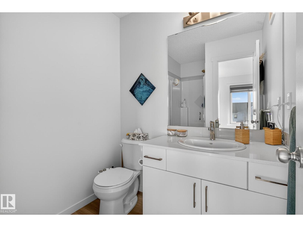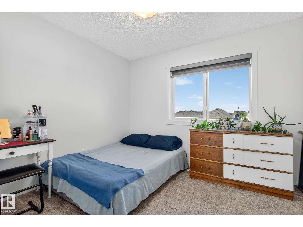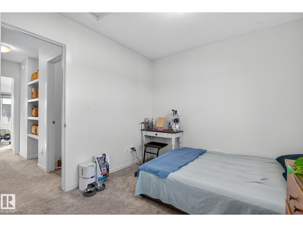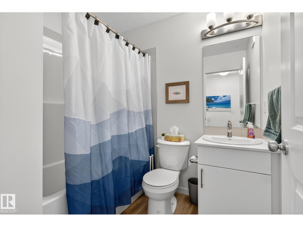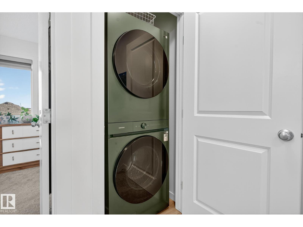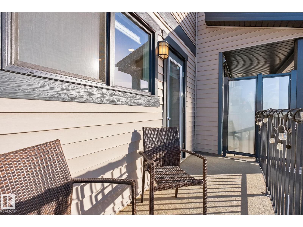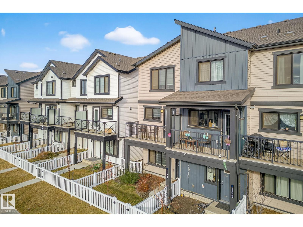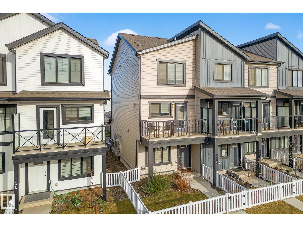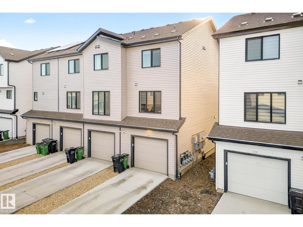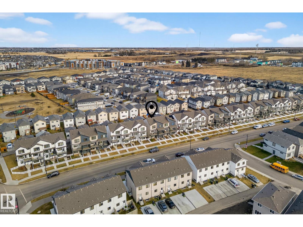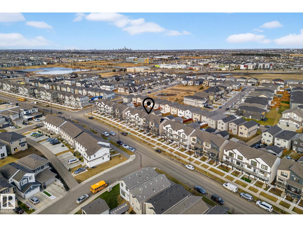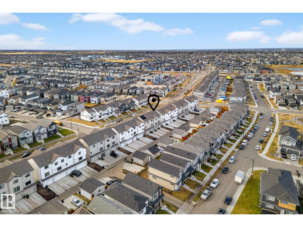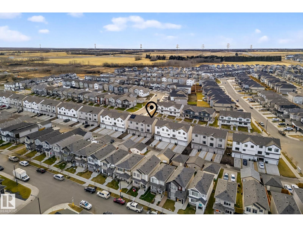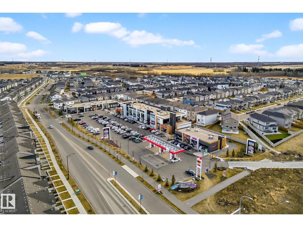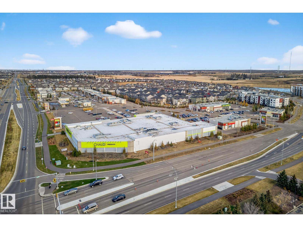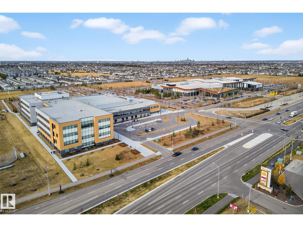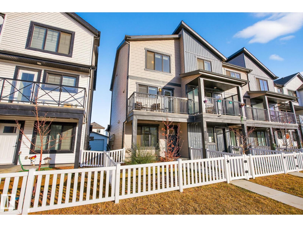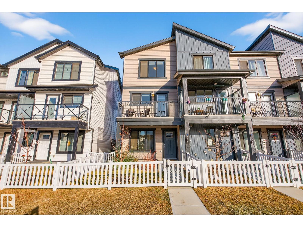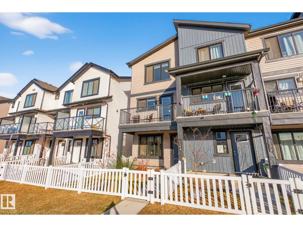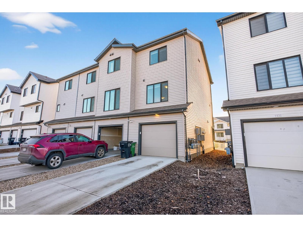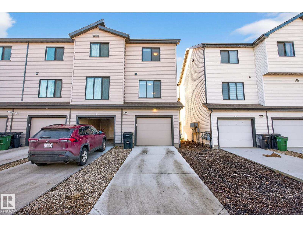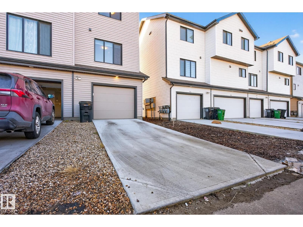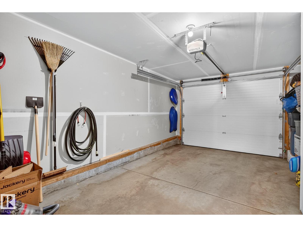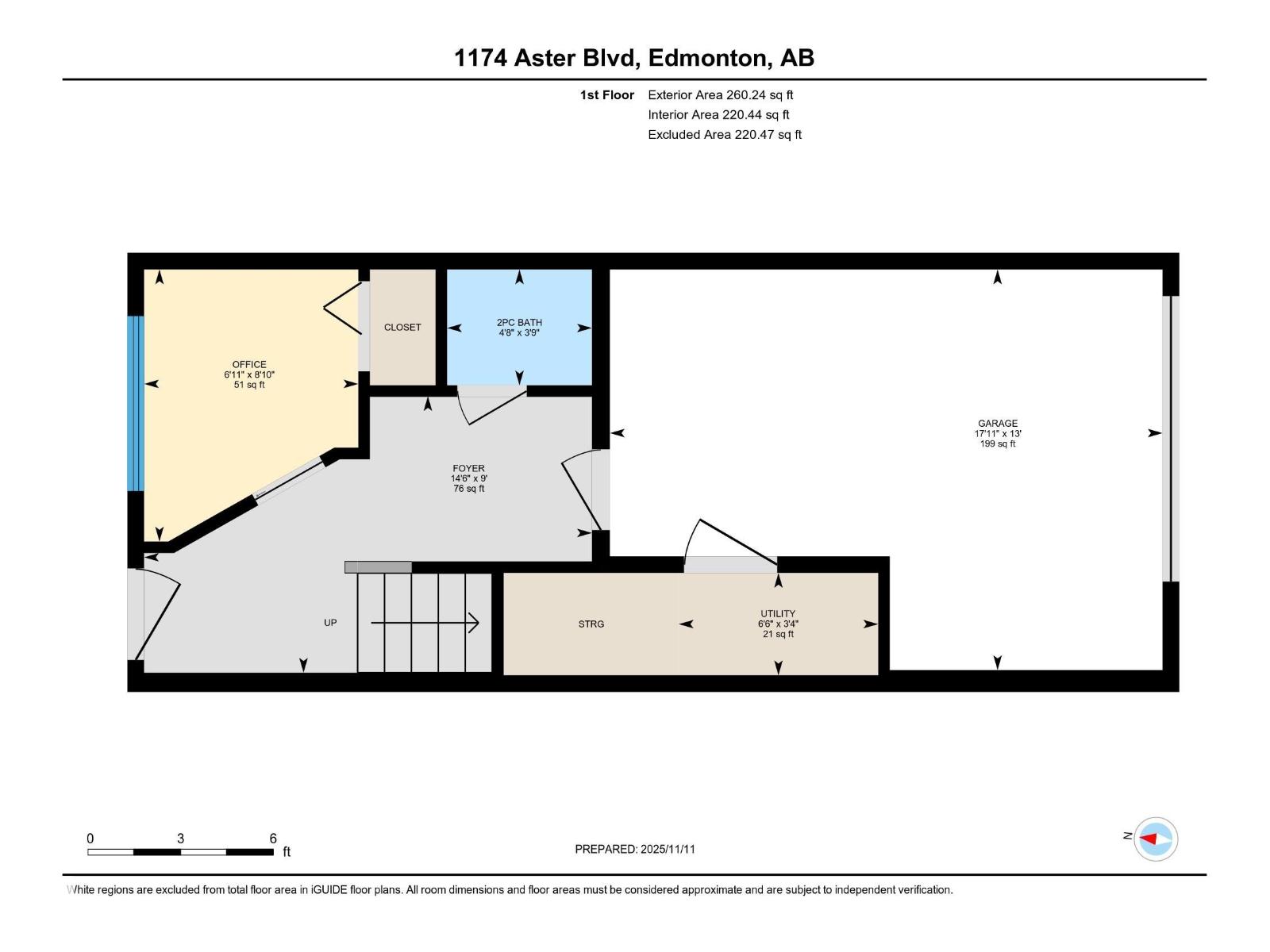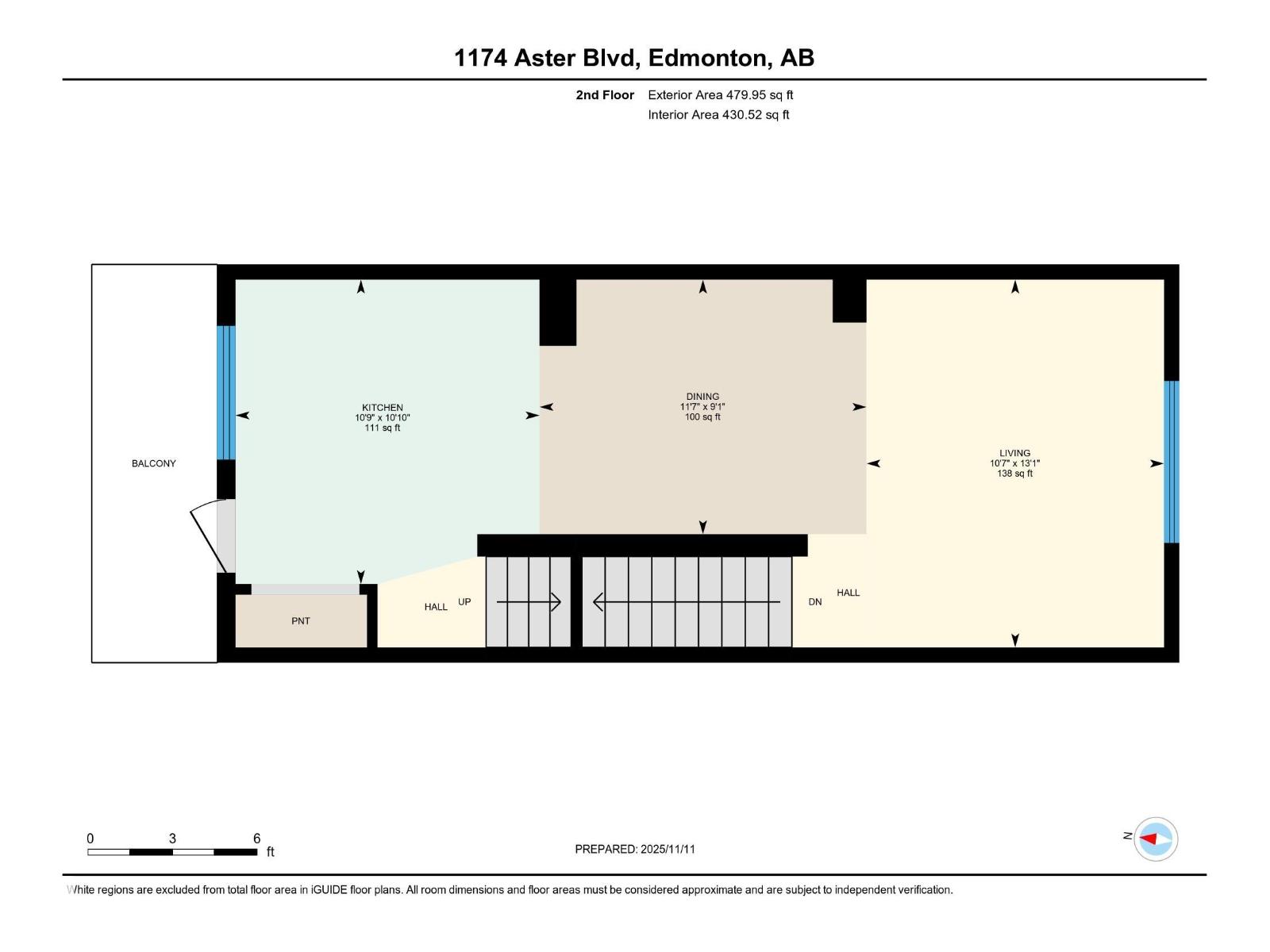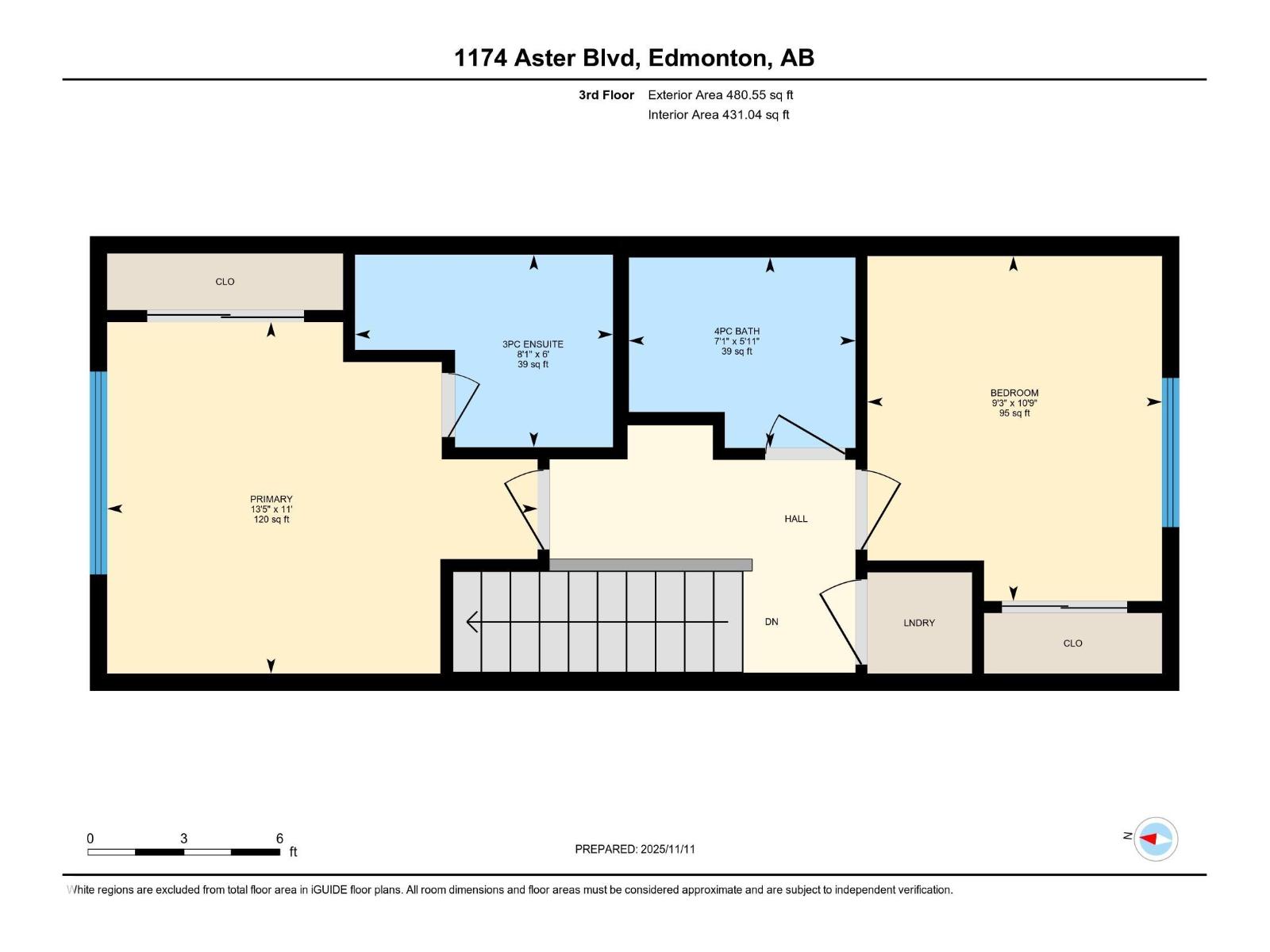3 Bedroom
3 Bathroom
1,221 ft2
Forced Air
$359,900
NO CONDO FEES. This nearly-new end-unit townhome in Aster blends comfort, flexibility, and convenience. Built in 2023, it offers 3 bedrooms and 2.5 baths, including a versatile main floor bedroom ideal for a home office, guest room, or studio. The second level features a bright open layout with a modern kitchen, complete with upgraded stainless steel appliances and zebra-style blinds, a large south-facing window, and access to a sunny balcony. A generous dining area and inviting living room complete this level. Upstairs are two bedrooms, including a spacious primary suite with its own ensuite. Enjoy an oversized single attached garage, driveway parking, and a fully landscaped yard. Walk to shopping, restaurants, and transit. Minutes to Meadows Rec Centre, with quick access to Anthony Henday and Whitemud Drive. A move-in ready home in a growing community, offering practical space, natural light, and everyday convenience. (id:62055)
Property Details
|
MLS® Number
|
E4465401 |
|
Property Type
|
Single Family |
|
Neigbourhood
|
Aster |
|
Amenities Near By
|
Public Transit, Schools, Shopping |
|
Features
|
Flat Site, Paved Lane |
|
Parking Space Total
|
2 |
Building
|
Bathroom Total
|
3 |
|
Bedrooms Total
|
3 |
|
Appliances
|
Dishwasher, Dryer, Microwave Range Hood Combo, Refrigerator, Stove, Washer |
|
Basement Type
|
None |
|
Constructed Date
|
2023 |
|
Construction Style Attachment
|
Attached |
|
Half Bath Total
|
1 |
|
Heating Type
|
Forced Air |
|
Stories Total
|
3 |
|
Size Interior
|
1,221 Ft2 |
|
Type
|
Row / Townhouse |
Parking
Land
|
Acreage
|
No |
|
Fence Type
|
Fence |
|
Land Amenities
|
Public Transit, Schools, Shopping |
|
Size Irregular
|
138.13 |
|
Size Total
|
138.13 M2 |
|
Size Total Text
|
138.13 M2 |
Rooms
| Level |
Type |
Length |
Width |
Dimensions |
|
Main Level |
Living Room |
|
|
Measurements not available |
|
Main Level |
Dining Room |
|
|
Measurements not available |
|
Main Level |
Kitchen |
|
|
Measurements not available |
|
Main Level |
Bedroom 2 |
|
|
Measurements not available |
|
Upper Level |
Primary Bedroom |
|
|
Measurements not available |
|
Upper Level |
Bedroom 3 |
|
|
Measurements not available |


