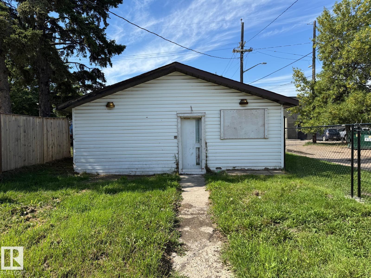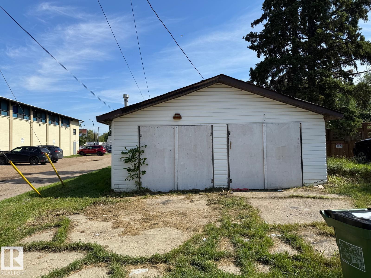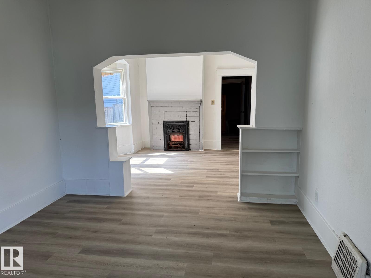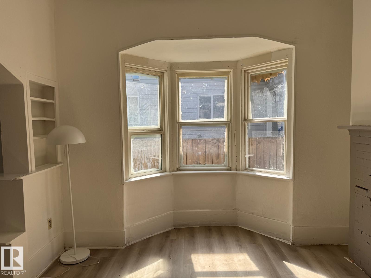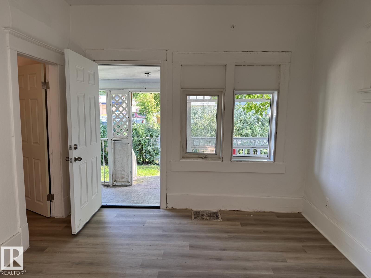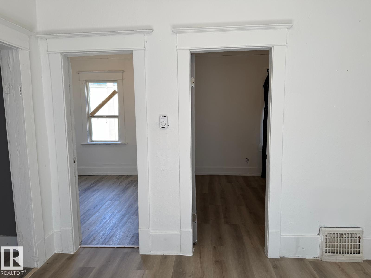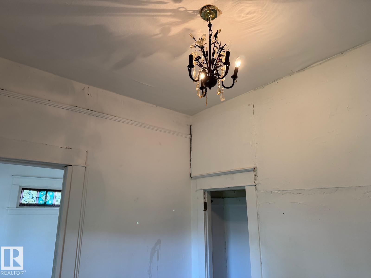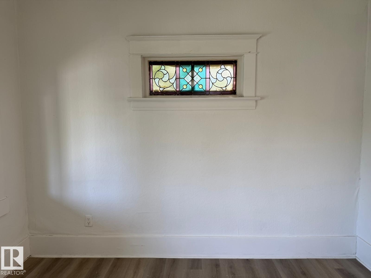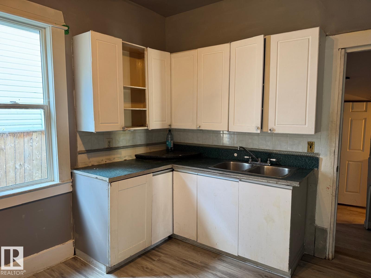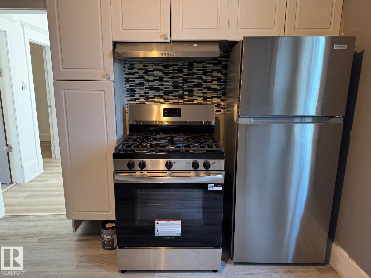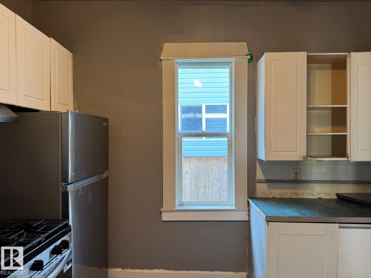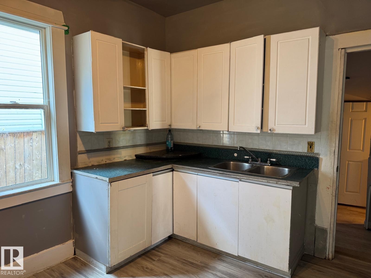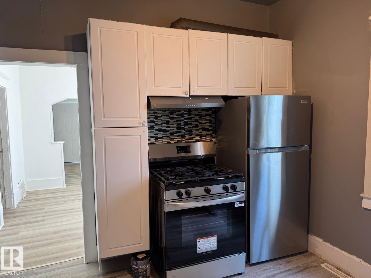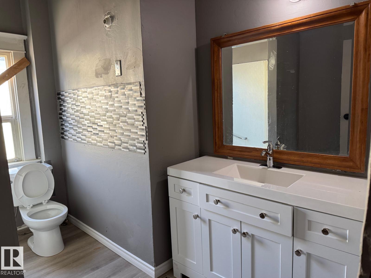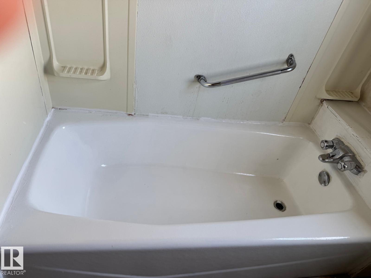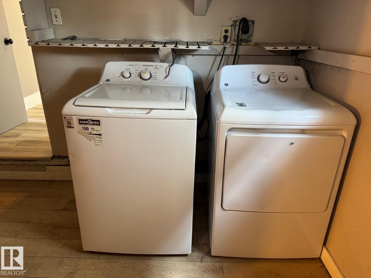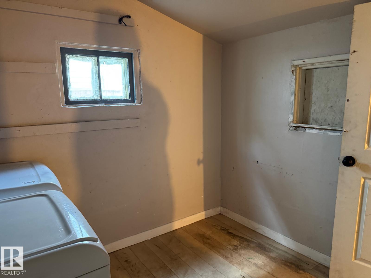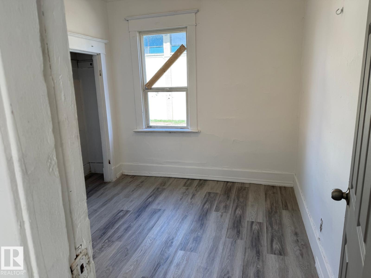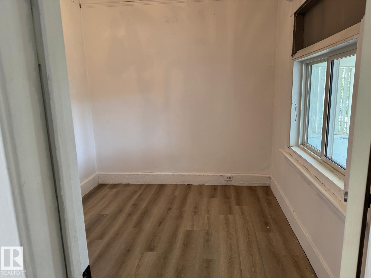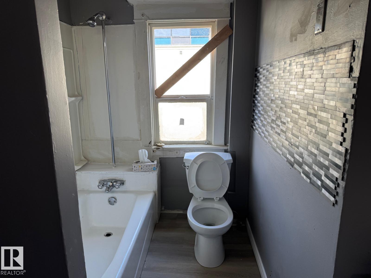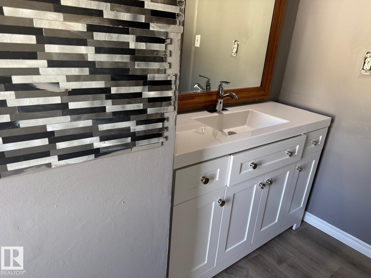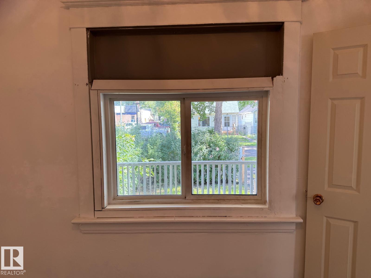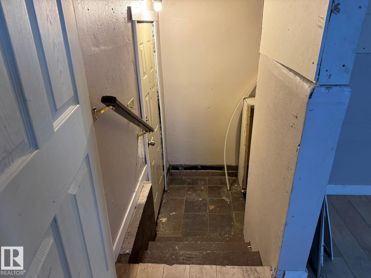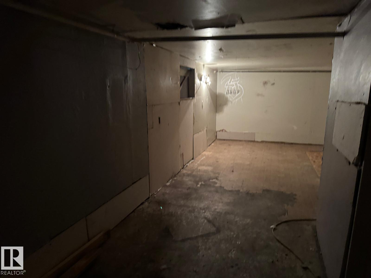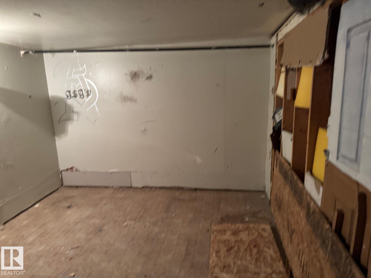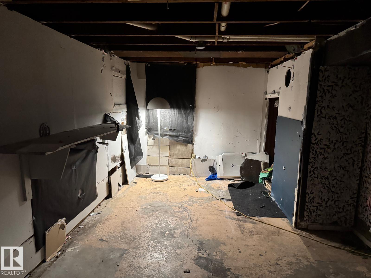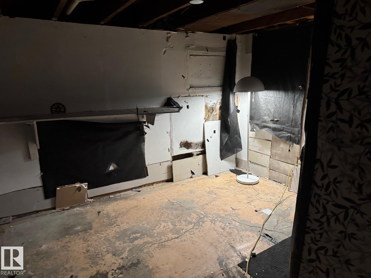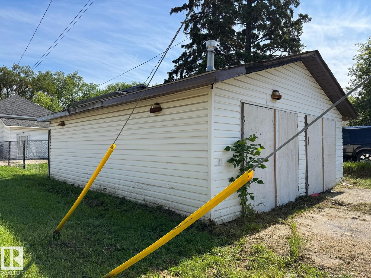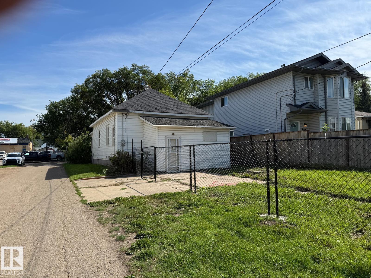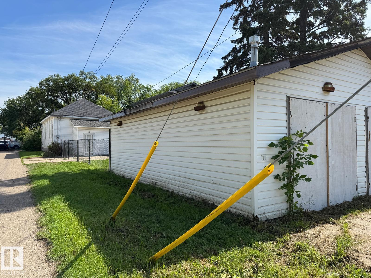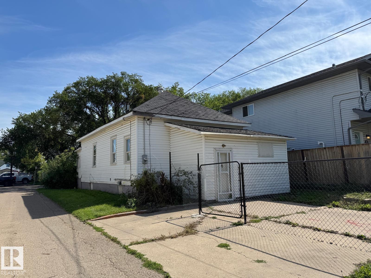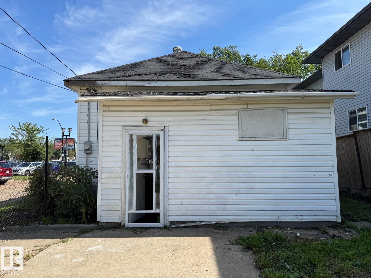3 Bedroom
2 Bathroom
1,052 ft2
Bungalow
Forced Air
$290,000
Attention Investors! This corner side Bungalow offers 1052.29 sq with 3 bedrooms, 2 full baths and an unfinished basement, a convenient double detached garage. Additionally, you will have ample space for storage and parking. With two new front windows, this bungalow offers a spacious laundry room and a separate entrance with access to the basement,the water tank is 11 years old. The furnace 13 years old, new fridge, new stove, the main bathroom has a new sink, toilet and tub, 25 years old shingles, new paint, new Vinyl flooring, washer and dryer one year old. Situated on a massive lot approximately 33 x 166 ft., whether you envision this as your ideal residential or a strategic location for your business, the opportunities are boundless. Enjoy proximity to NAIT, retail & more amenities. Walk to LRT, parks & Downtown & with just a 10-minute drive to the University, Royal Alexandra Hospital & Rogers Place, you'll experience the best of urban living! (id:62055)
Property Details
|
MLS® Number
|
E4453857 |
|
Property Type
|
Single Family |
|
Neigbourhood
|
Parkdale (Edmonton) |
|
Amenities Near By
|
Golf Course, Public Transit, Schools, Shopping, Ski Hill |
|
Community Features
|
Public Swimming Pool |
|
Features
|
Corner Site, See Remarks, Flat Site, Paved Lane |
|
Structure
|
Fire Pit, Porch |
Building
|
Bathroom Total
|
2 |
|
Bedrooms Total
|
3 |
|
Appliances
|
Dryer, Refrigerator, Stove, Washer |
|
Architectural Style
|
Bungalow |
|
Basement Development
|
Unfinished |
|
Basement Type
|
See Remarks (unfinished) |
|
Constructed Date
|
1910 |
|
Construction Style Attachment
|
Detached |
|
Heating Type
|
Forced Air |
|
Stories Total
|
1 |
|
Size Interior
|
1,052 Ft2 |
|
Type
|
House |
Parking
Land
|
Acreage
|
No |
|
Land Amenities
|
Golf Course, Public Transit, Schools, Shopping, Ski Hill |
|
Size Irregular
|
511.04 |
|
Size Total
|
511.04 M2 |
|
Size Total Text
|
511.04 M2 |
Rooms
| Level |
Type |
Length |
Width |
Dimensions |
|
Main Level |
Living Room |
|
|
Measurements not available |
|
Main Level |
Dining Room |
|
|
Measurements not available |
|
Main Level |
Kitchen |
|
|
Measurements not available |
|
Main Level |
Primary Bedroom |
|
|
Measurements not available |
|
Main Level |
Bedroom 2 |
|
|
Measurements not available |
|
Main Level |
Bedroom 3 |
|
|
Measurements not available |







