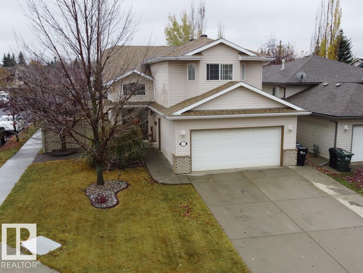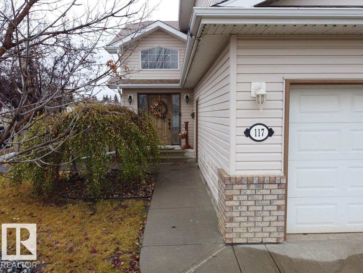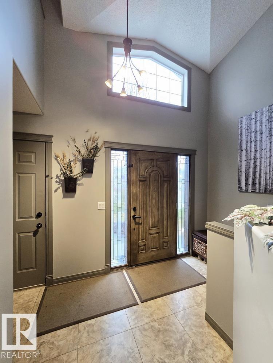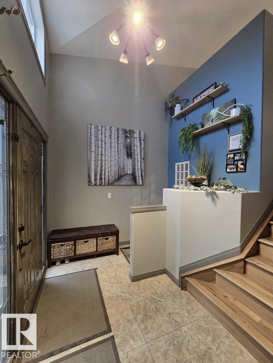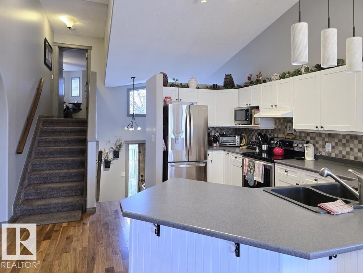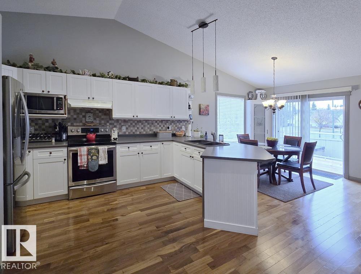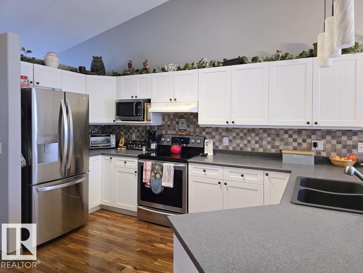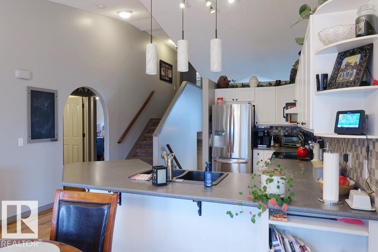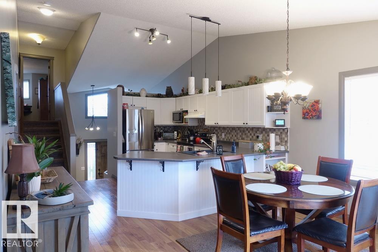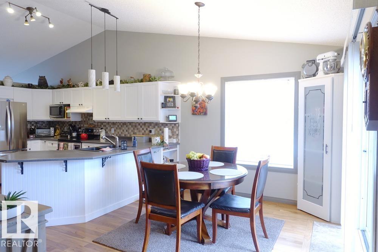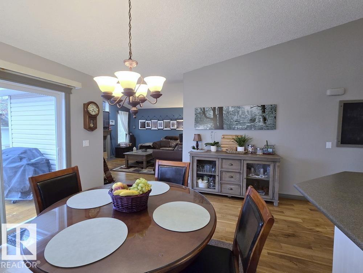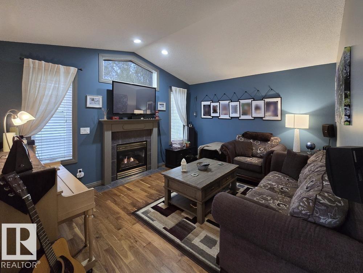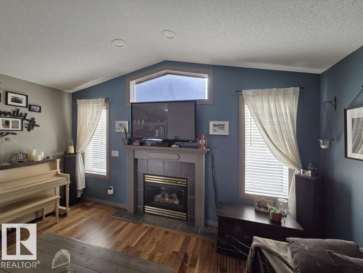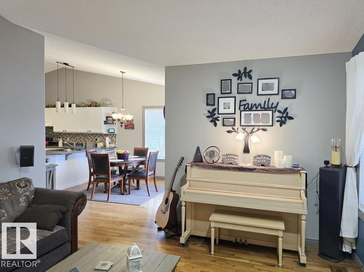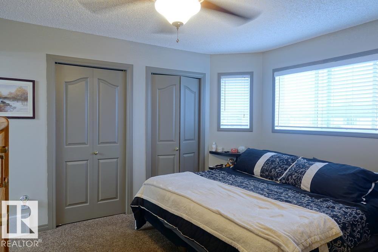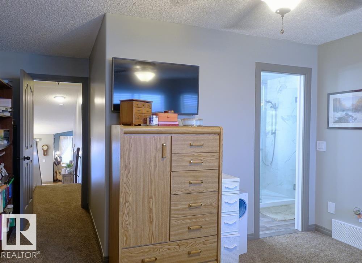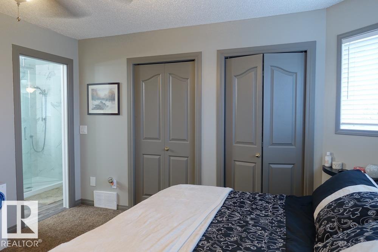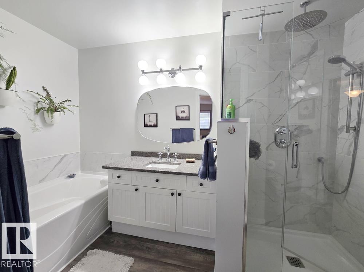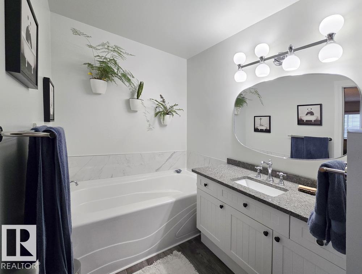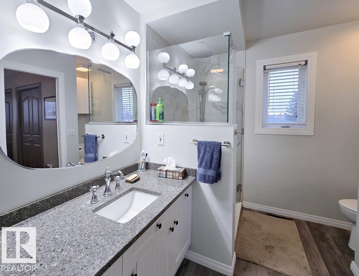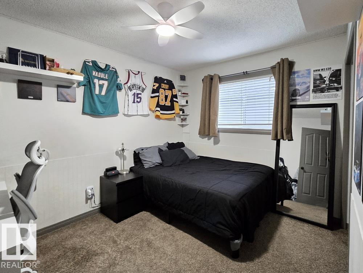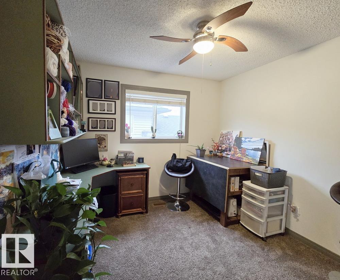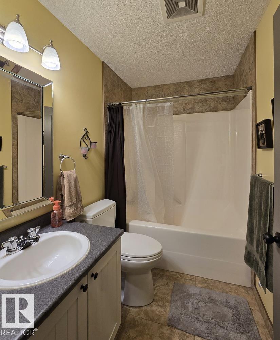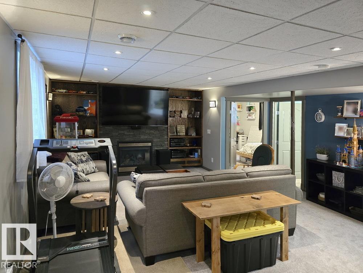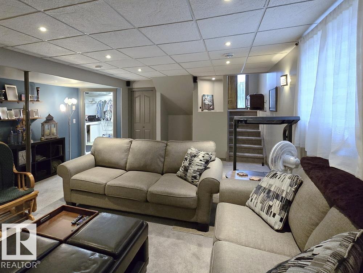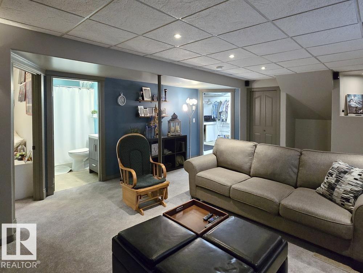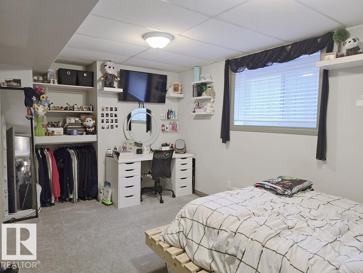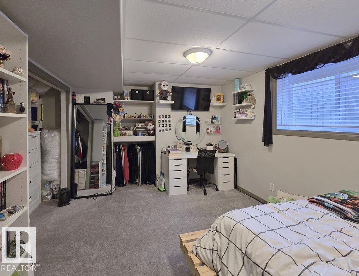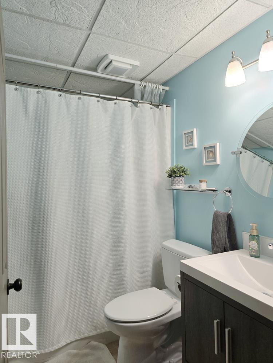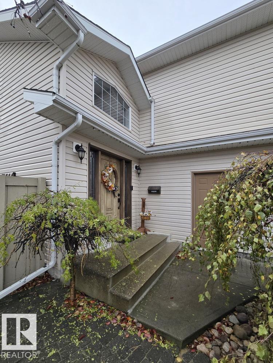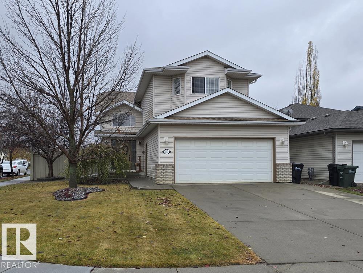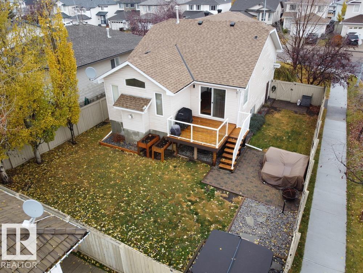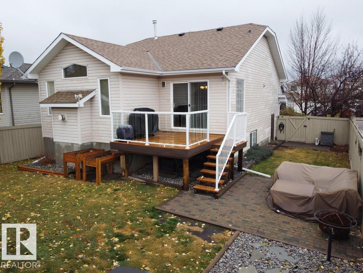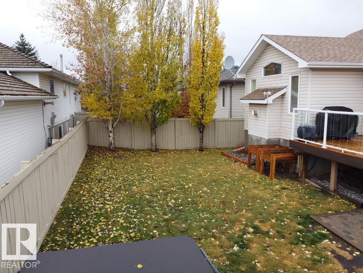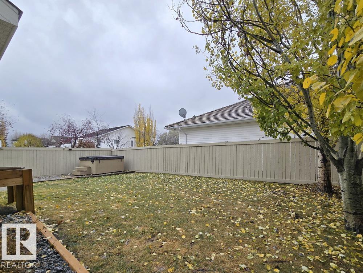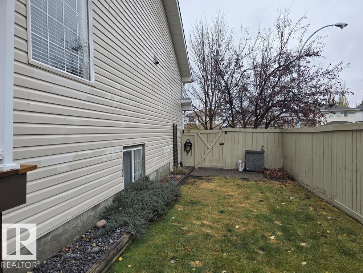4 Bedroom
3 Bathroom
1,312 ft2
Bi-Level
Fireplace
Central Air Conditioning
Forced Air
$548,500
Fantatic find in Foxboro! This air conditioned, bilevel on a large corner lot has excellent pride of ownership & curb appeal. A family ready layout with 4 bedrooms, 3 full bathrooms. The main floor features vaulted ceilings that adds to the feeling of space and natural light. The large kitchen features a corner panty, lots of counter space + a peninsula eating bar & stainless steel appliances. The adjacent dining area has great natural light with lots of windows & views the back yard and updated deck. The main living room has the same vaulted ceilings plus a gas fireplace with stone surround. The Primary bedroom suite has dual closets and a gorgeous ensuite bathroom with soaker tub, glass shower with rain head & wand, quartz vanity. The developed basement has a large recroom with a stone facing gas fireplace and media cabinets. A big 4th bedroom and 4 pc bathroom, lots of storage space round it out. Big corner lot with potential for RV parking. Shingles 2024, HWT 2019, Deck boards 2025, New Windows 2025. (id:62055)
Property Details
|
MLS® Number
|
E4463962 |
|
Property Type
|
Single Family |
|
Neigbourhood
|
Foxboro |
|
Amenities Near By
|
Schools, Shopping |
|
Features
|
Corner Site, Closet Organizers, Exterior Walls- 2x6", No Smoking Home |
|
Parking Space Total
|
4 |
|
Structure
|
Deck |
Building
|
Bathroom Total
|
3 |
|
Bedrooms Total
|
4 |
|
Appliances
|
Dishwasher, Dryer, Garage Door Opener, Hood Fan, Refrigerator, Storage Shed, Stove, Washer |
|
Architectural Style
|
Bi-level |
|
Basement Development
|
Finished |
|
Basement Type
|
Full (finished) |
|
Constructed Date
|
2002 |
|
Construction Style Attachment
|
Detached |
|
Cooling Type
|
Central Air Conditioning |
|
Fireplace Fuel
|
Gas |
|
Fireplace Present
|
Yes |
|
Fireplace Type
|
Unknown |
|
Heating Type
|
Forced Air |
|
Size Interior
|
1,312 Ft2 |
|
Type
|
House |
Parking
Land
|
Acreage
|
No |
|
Fence Type
|
Fence |
|
Land Amenities
|
Schools, Shopping |
Rooms
| Level |
Type |
Length |
Width |
Dimensions |
|
Basement |
Bedroom 4 |
4.29 m |
3.21 m |
4.29 m x 3.21 m |
|
Basement |
Recreation Room |
6.44 m |
4.89 m |
6.44 m x 4.89 m |
|
Main Level |
Living Room |
4.46 m |
3.81 m |
4.46 m x 3.81 m |
|
Main Level |
Dining Room |
3.11 m |
2.85 m |
3.11 m x 2.85 m |
|
Main Level |
Kitchen |
4.11 m |
2.91 m |
4.11 m x 2.91 m |
|
Main Level |
Bedroom 2 |
3.45 m |
2.74 m |
3.45 m x 2.74 m |
|
Main Level |
Bedroom 3 |
2.89 m |
2.74 m |
2.89 m x 2.74 m |
|
Upper Level |
Primary Bedroom |
4.04 m |
3.85 m |
4.04 m x 3.85 m |


