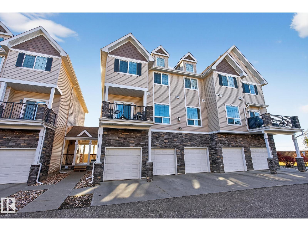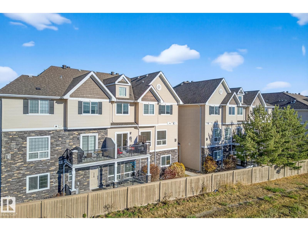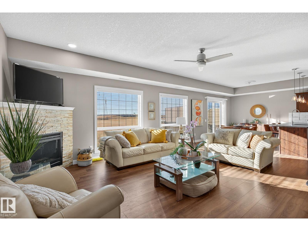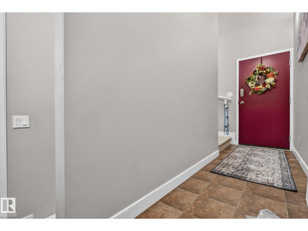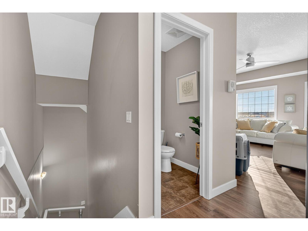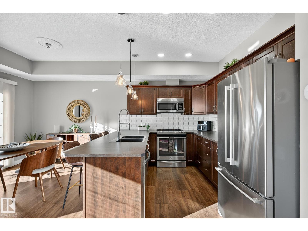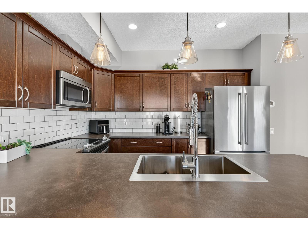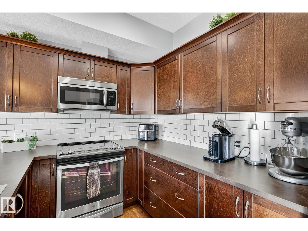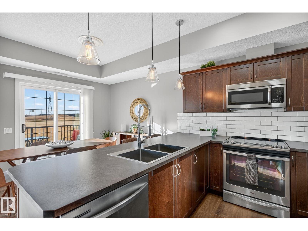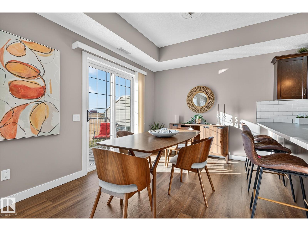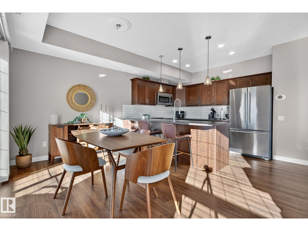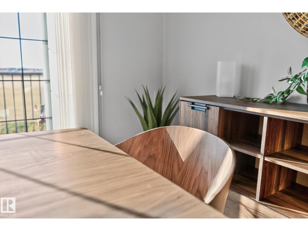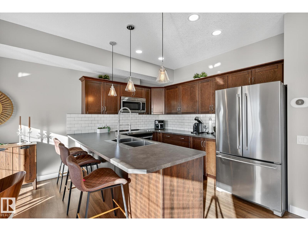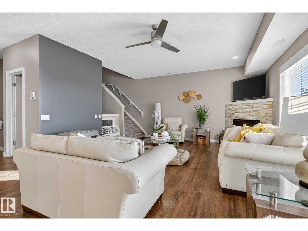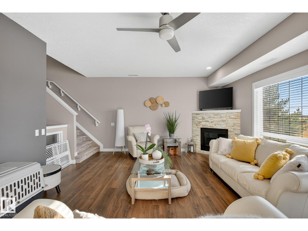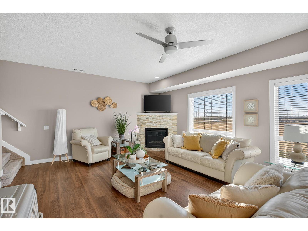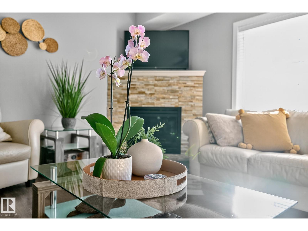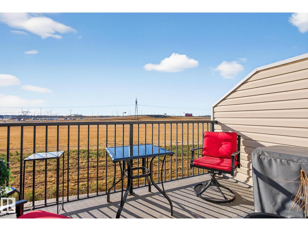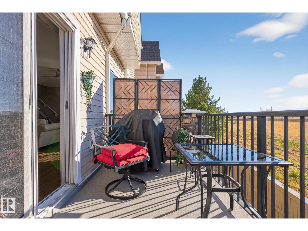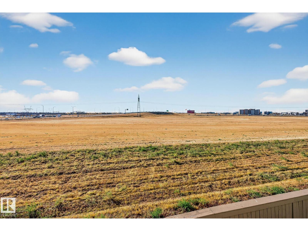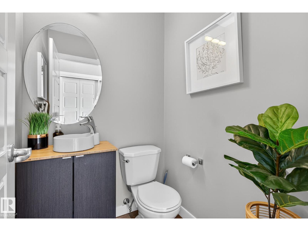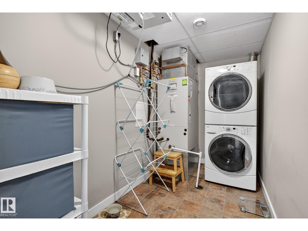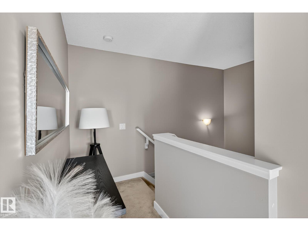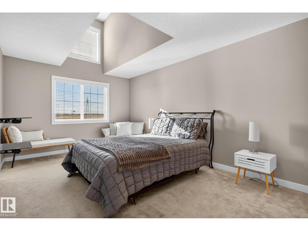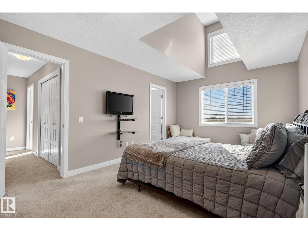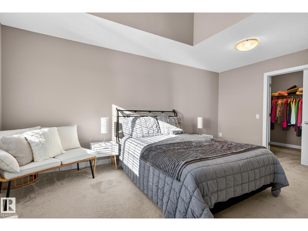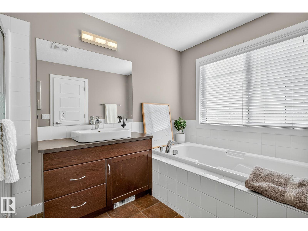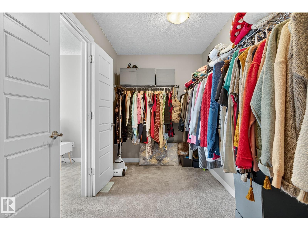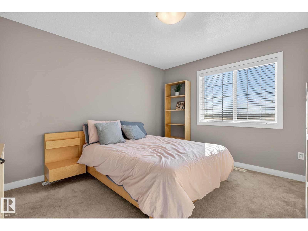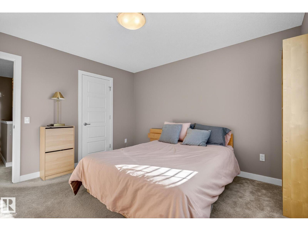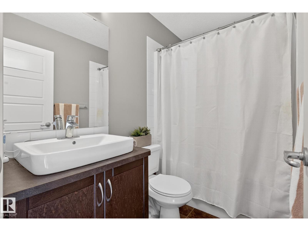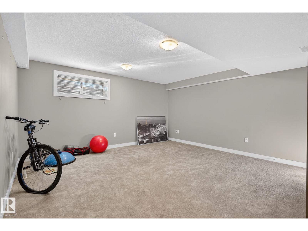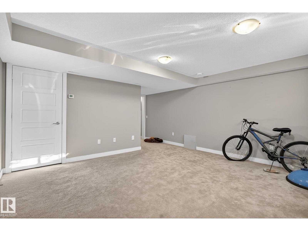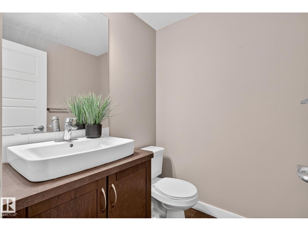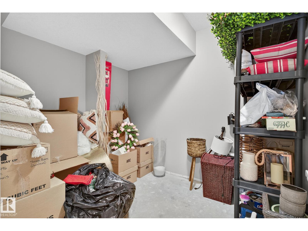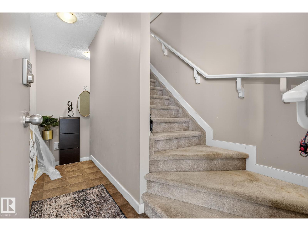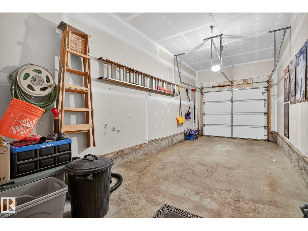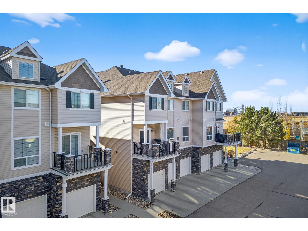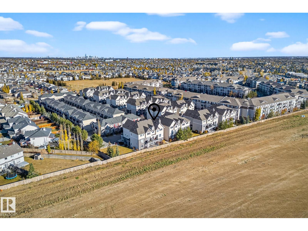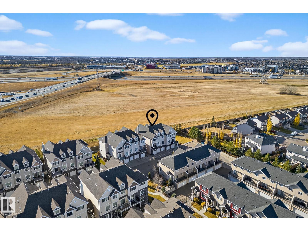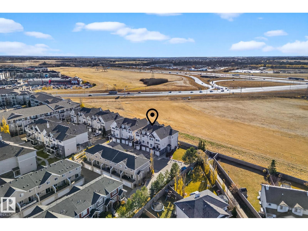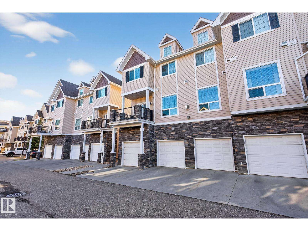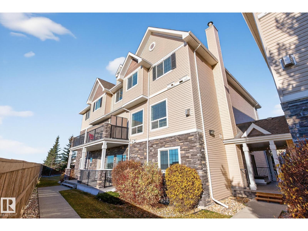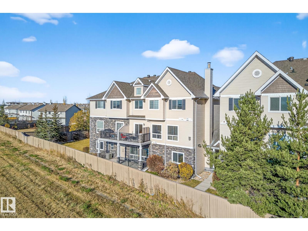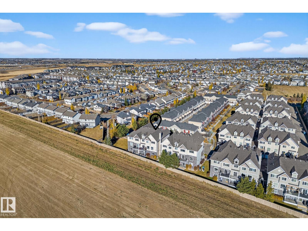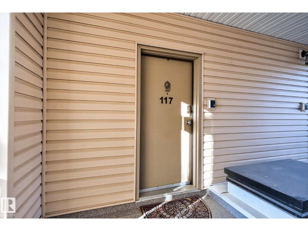#117 7293 South Terwillegar Dr Nw Edmonton, Alberta T6R 0N5
$330,000Maintenance, Exterior Maintenance, Heat, Insurance, Property Management, Other, See Remarks, Water
$657 Monthly
Maintenance, Exterior Maintenance, Heat, Insurance, Property Management, Other, See Remarks, Water
$657 MonthlyRecently Renovated! This 1739 sqft 2 bed, END UNIT TOWNHOUSE has 4 bathrooms! Located in South Terwillegar includes HEAT & WATER in the condo fee. Open Concept Main Floor boasts a Gourmet kitchen w/high-end appliances, Spacious Peninsula Kitchen, Cherry Wood Cabinets, and an abundance of drawers/cabinets throughout. Patio door access off kitchen to balcony (w/ gas-line). Air Conditioning. Large south facing windows for natural sunlight throughout. The Living Room and main floor has Stone Faced f/p, with newer luxury vinyl plank flooring, dining area & 9 ft ceilings and main floor laundry. Upstairs features large master w/16 ft loft ceiling, walk-in closet & 4-piece ensuite w/ soaker tub. Additional bedroom features a large walk in clodet & 4 piece bath completes the second floor. Recently renovated finished basement. ATTACHED SINGLE GARAGE, additional parking on outside pad - visitor parking steps from unit. Walking to spray park, public transport, shops & amenities. Quick access to Anthony Henday! (id:62055)
Property Details
| MLS® Number | E4464289 |
| Property Type | Single Family |
| Neigbourhood | South Terwillegar |
| Amenities Near By | Golf Course, Schools, Shopping |
| Features | Flat Site, Closet Organizers, Exterior Walls- 2x6" |
| Parking Space Total | 2 |
| Structure | Deck |
Building
| Bathroom Total | 4 |
| Bedrooms Total | 2 |
| Amenities | Ceiling - 9ft, Vinyl Windows |
| Appliances | Dishwasher, Dryer, Garage Door Opener Remote(s), Garage Door Opener, Microwave Range Hood Combo, Refrigerator, Stove, Washer, Window Coverings |
| Basement Development | Finished |
| Basement Type | Full (finished) |
| Constructed Date | 2010 |
| Construction Style Attachment | Attached |
| Cooling Type | Central Air Conditioning |
| Half Bath Total | 2 |
| Heating Type | Forced Air |
| Stories Total | 2 |
| Size Interior | 1,740 Ft2 |
| Type | Row / Townhouse |
Parking
| Attached Garage |
Land
| Acreage | No |
| Land Amenities | Golf Course, Schools, Shopping |
| Size Irregular | 203.71 |
| Size Total | 203.71 M2 |
| Size Total Text | 203.71 M2 |
Rooms
| Level | Type | Length | Width | Dimensions |
|---|---|---|---|---|
| Basement | Family Room | 19'3" x 14'10 | ||
| Main Level | Living Room | 20'3" x 20' | ||
| Main Level | Dining Room | 11'1" x 8'10" | ||
| Main Level | Kitchen | 11'1" x 9'0" | ||
| Upper Level | Primary Bedroom | 10'11" x 17'1 | ||
| Upper Level | Bedroom 2 | 11'7" x 12'0" |
Contact Us
Contact us for more information


