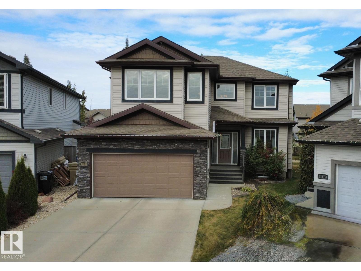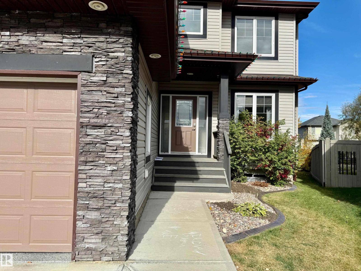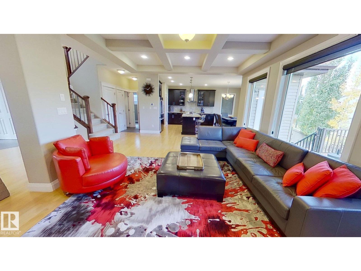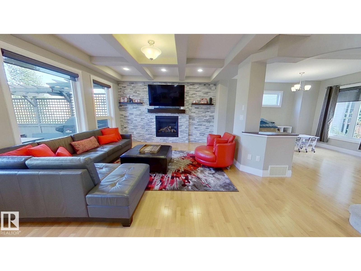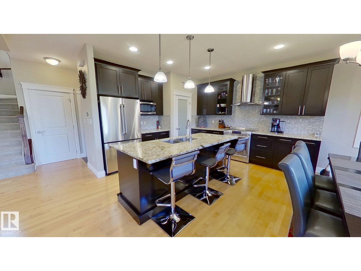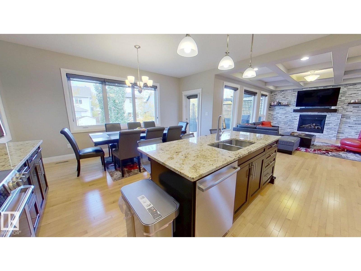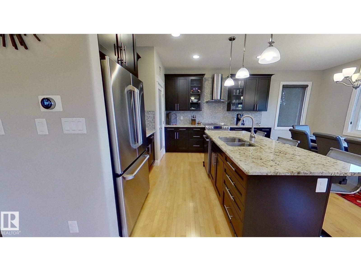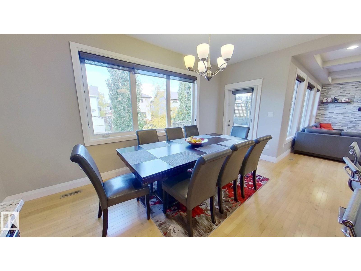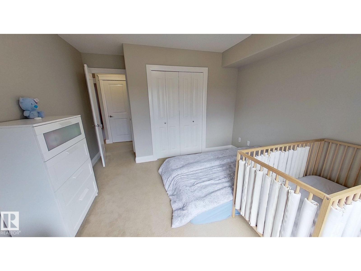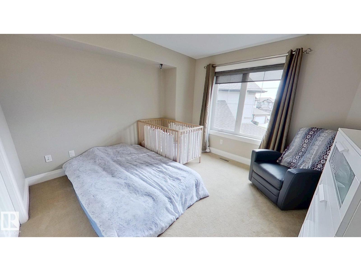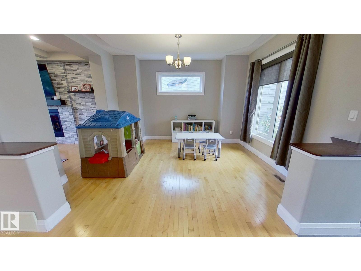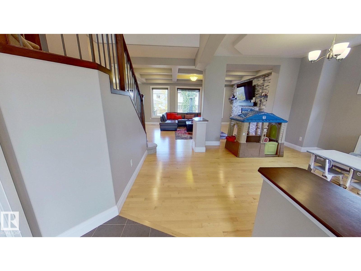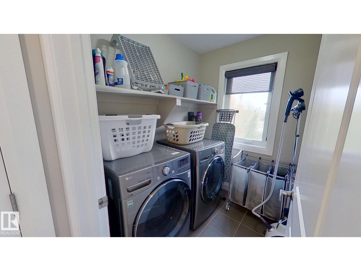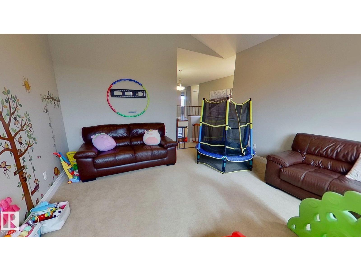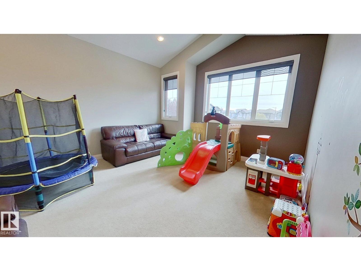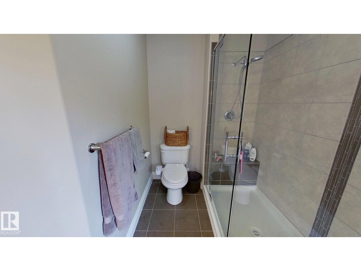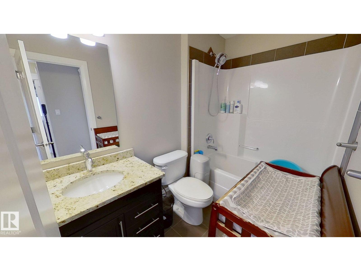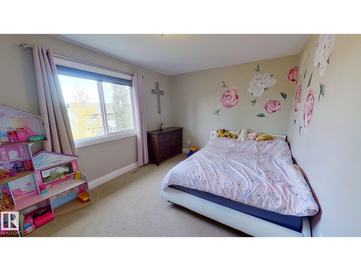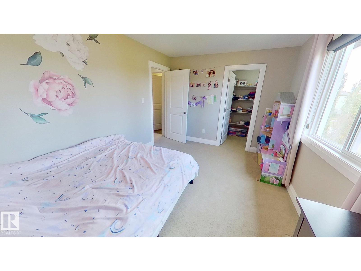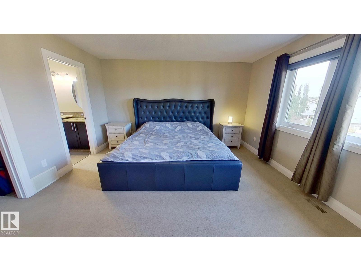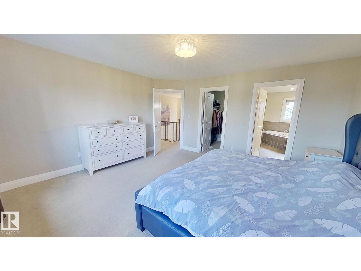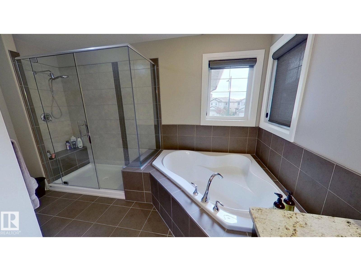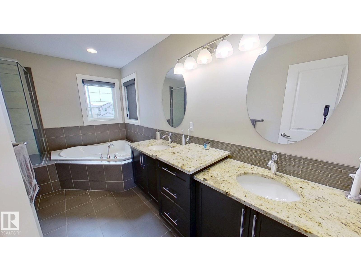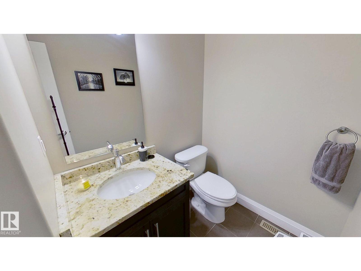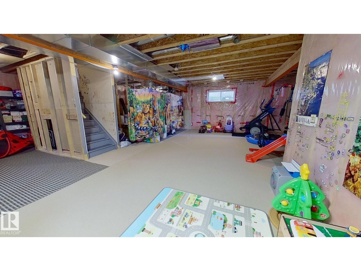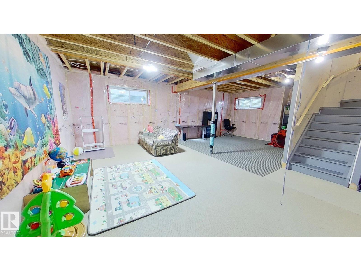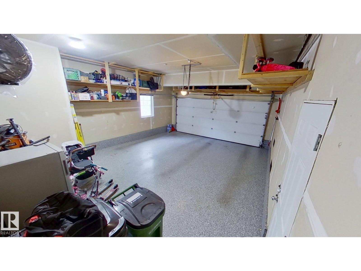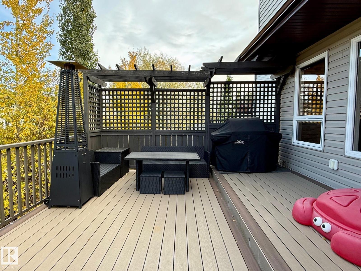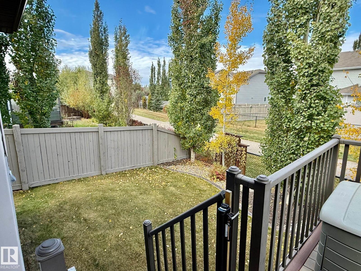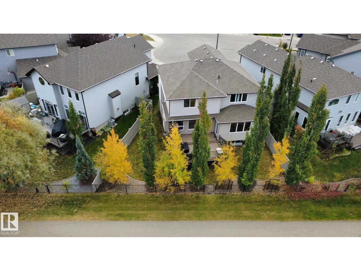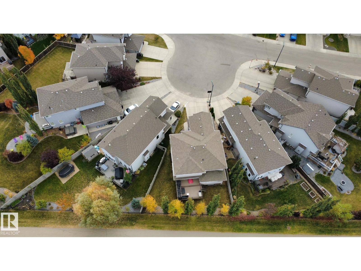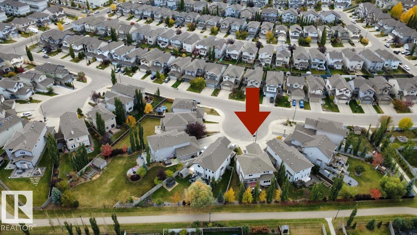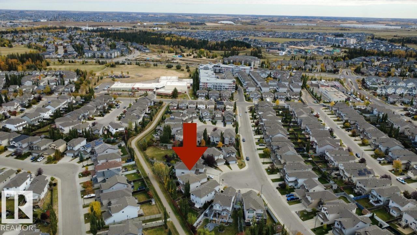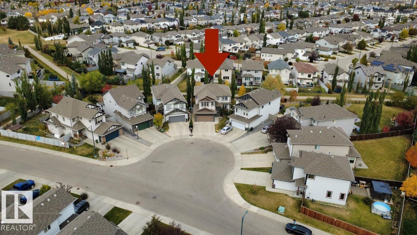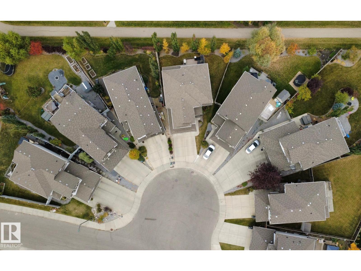3 Bedroom
3 Bathroom
2,475 ft2
Fireplace
Central Air Conditioning
Forced Air
$649,000
Located on a quiet cul-de-sac backing onto a greenbelt, this home offers a beautifully landscaped yard and a private deck for outdoor living. Features include hardwood flooring, granite countertops, coffered ceilings, oversized windows, and a gas fireplace. The kitchen boasts espresso cabinetry, a walk-through pantry, and ample storage. A flexible main-floor room can serve as a dining area, playroom, or office. The main level also includes a spacious mudroom and a powder room. Upstairs features a large bonus room, a primary suite with a walk-in closet and a 5-piece ensuite with a soaker tub and glass shower, plus two additional bedrooms and a full bath. The basement offers 9-ft ceilings and awaits development. Double attached insulated garage with durable epoxy flooring. Conveniently located near schools, parks, and walking trails. (id:62055)
Property Details
|
MLS® Number
|
E4462482 |
|
Property Type
|
Single Family |
|
Neigbourhood
|
Rutherford (Edmonton) |
|
Amenities Near By
|
Airport, Playground, Public Transit, Schools, Shopping |
|
Features
|
Cul-de-sac, No Animal Home, No Smoking Home |
|
Structure
|
Deck |
Building
|
Bathroom Total
|
3 |
|
Bedrooms Total
|
3 |
|
Amenities
|
Ceiling - 9ft |
|
Appliances
|
Dishwasher, Dryer, Freezer, Garage Door Opener Remote(s), Garage Door Opener, Humidifier, Oven - Built-in, Microwave, Refrigerator, Stove, Washer, Window Coverings |
|
Basement Development
|
Unfinished |
|
Basement Type
|
Full (unfinished) |
|
Ceiling Type
|
Vaulted |
|
Constructed Date
|
2013 |
|
Construction Style Attachment
|
Detached |
|
Cooling Type
|
Central Air Conditioning |
|
Fireplace Fuel
|
Gas |
|
Fireplace Present
|
Yes |
|
Fireplace Type
|
Unknown |
|
Half Bath Total
|
1 |
|
Heating Type
|
Forced Air |
|
Stories Total
|
2 |
|
Size Interior
|
2,475 Ft2 |
|
Type
|
House |
Parking
Land
|
Acreage
|
No |
|
Fence Type
|
Fence |
|
Land Amenities
|
Airport, Playground, Public Transit, Schools, Shopping |
Rooms
| Level |
Type |
Length |
Width |
Dimensions |
|
Main Level |
Living Room |
|
|
Measurements not available |
|
Main Level |
Dining Room |
|
|
Measurements not available |
|
Main Level |
Kitchen |
|
|
Measurements not available |
|
Upper Level |
Primary Bedroom |
|
|
Measurements not available |
|
Upper Level |
Bedroom 2 |
|
|
Measurements not available |
|
Upper Level |
Bedroom 3 |
|
|
Measurements not available |
|
Upper Level |
Bonus Room |
|
|
Measurements not available |


