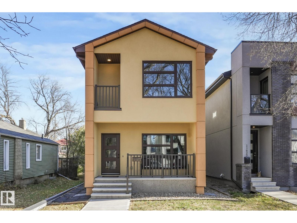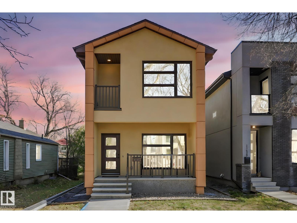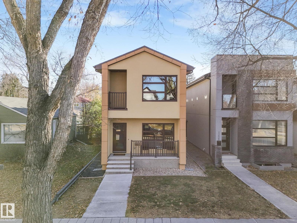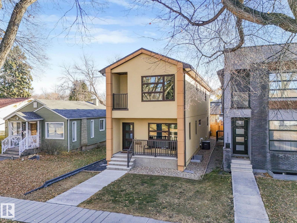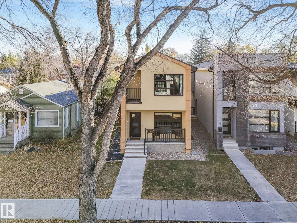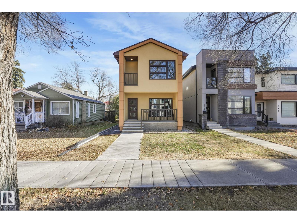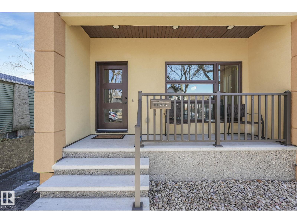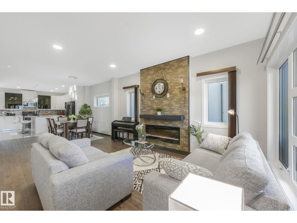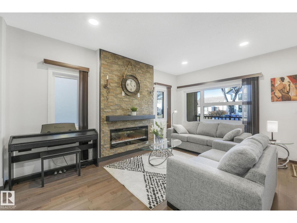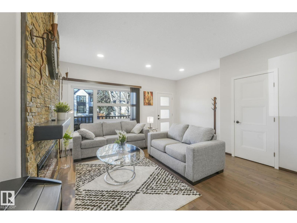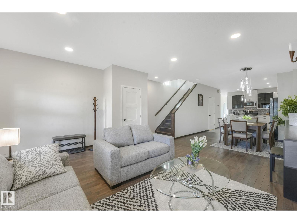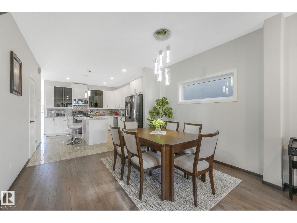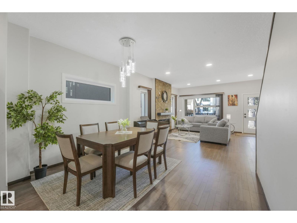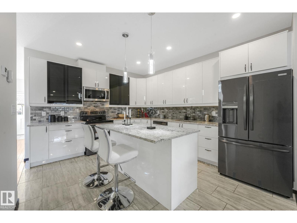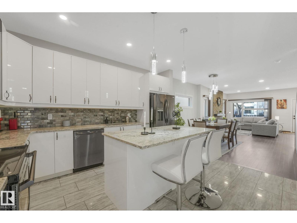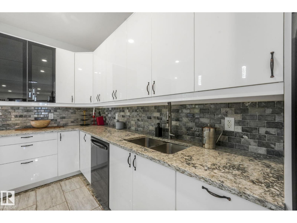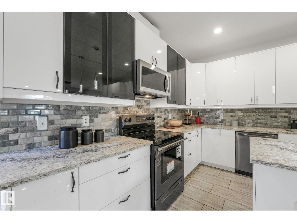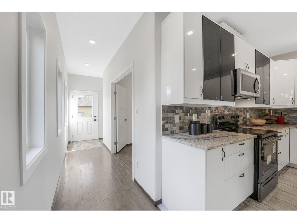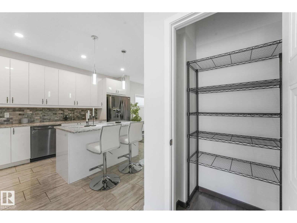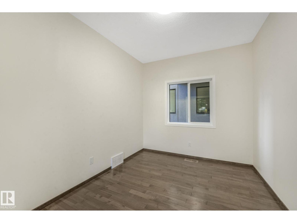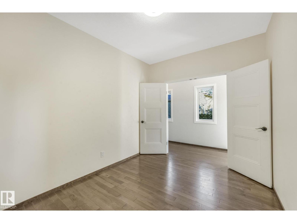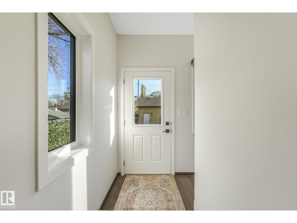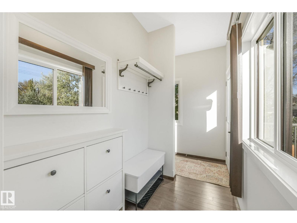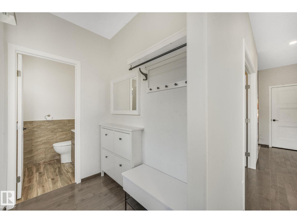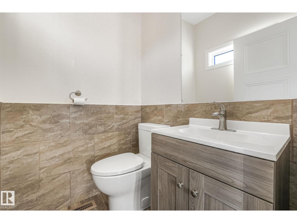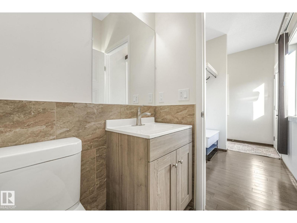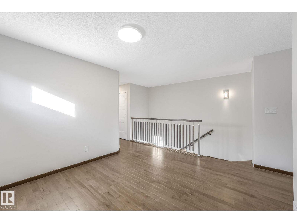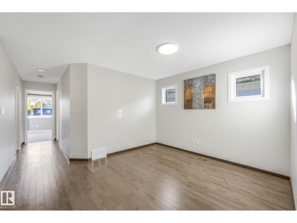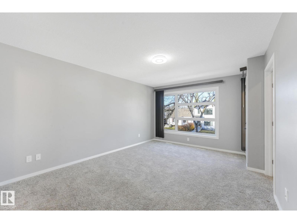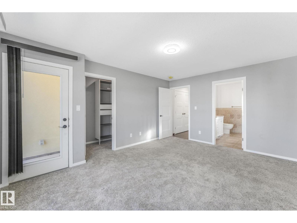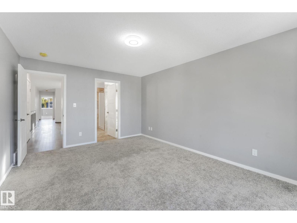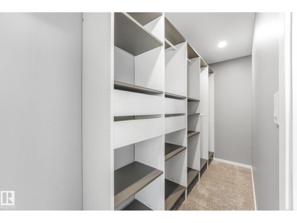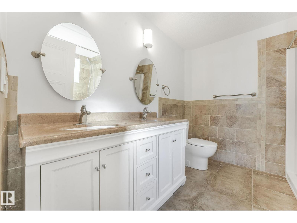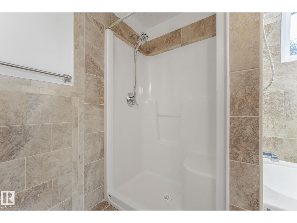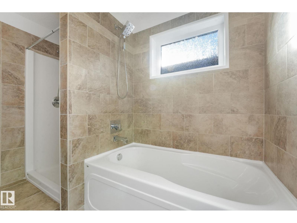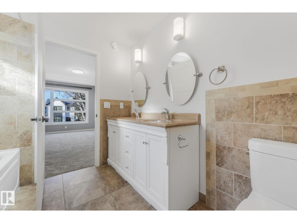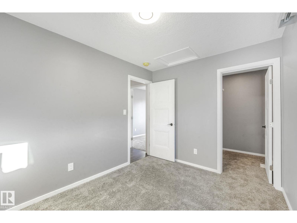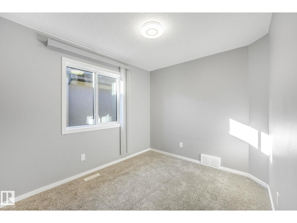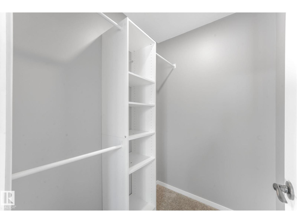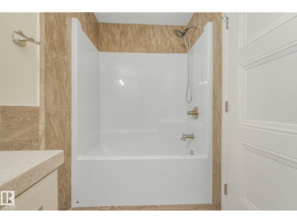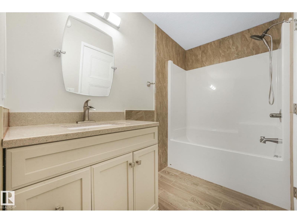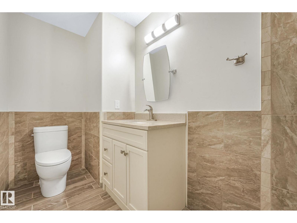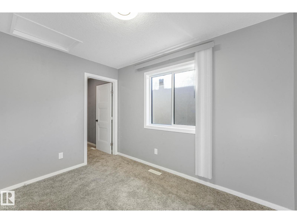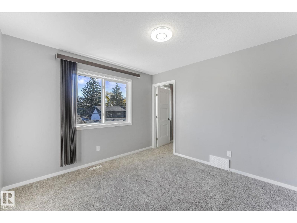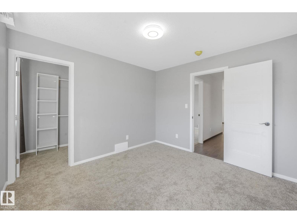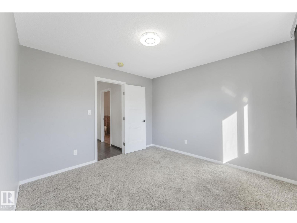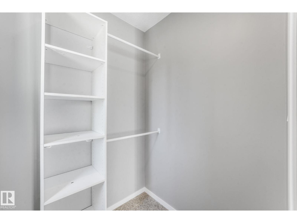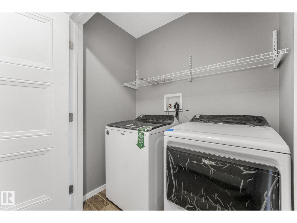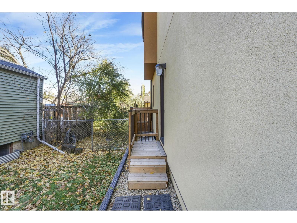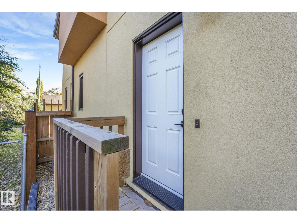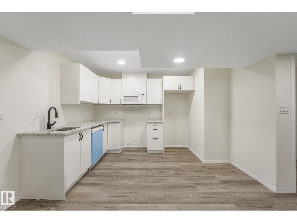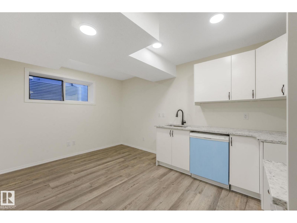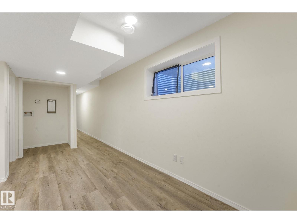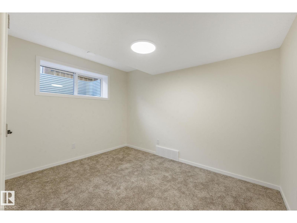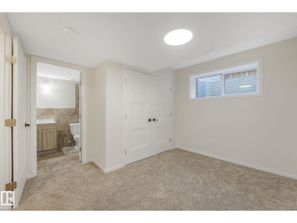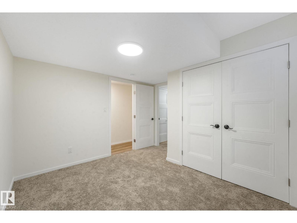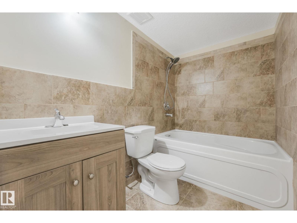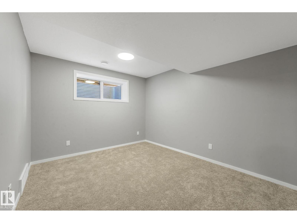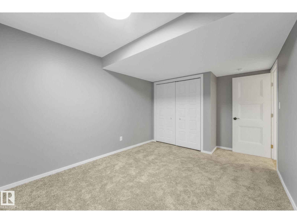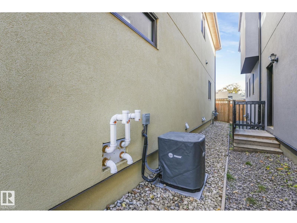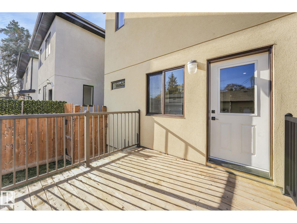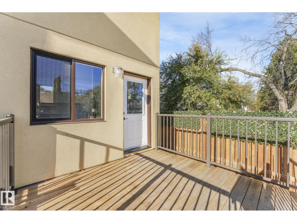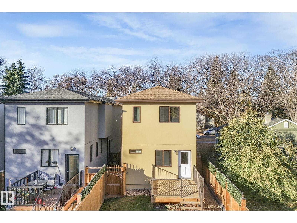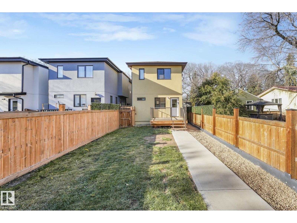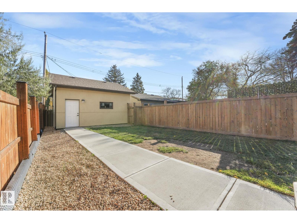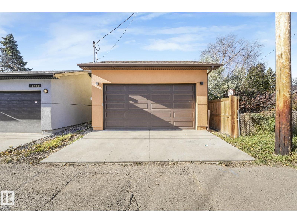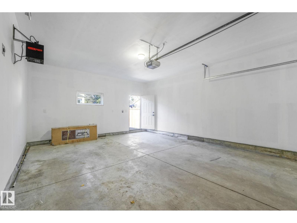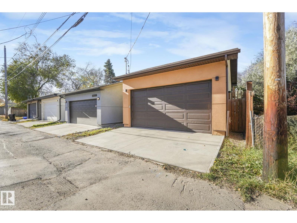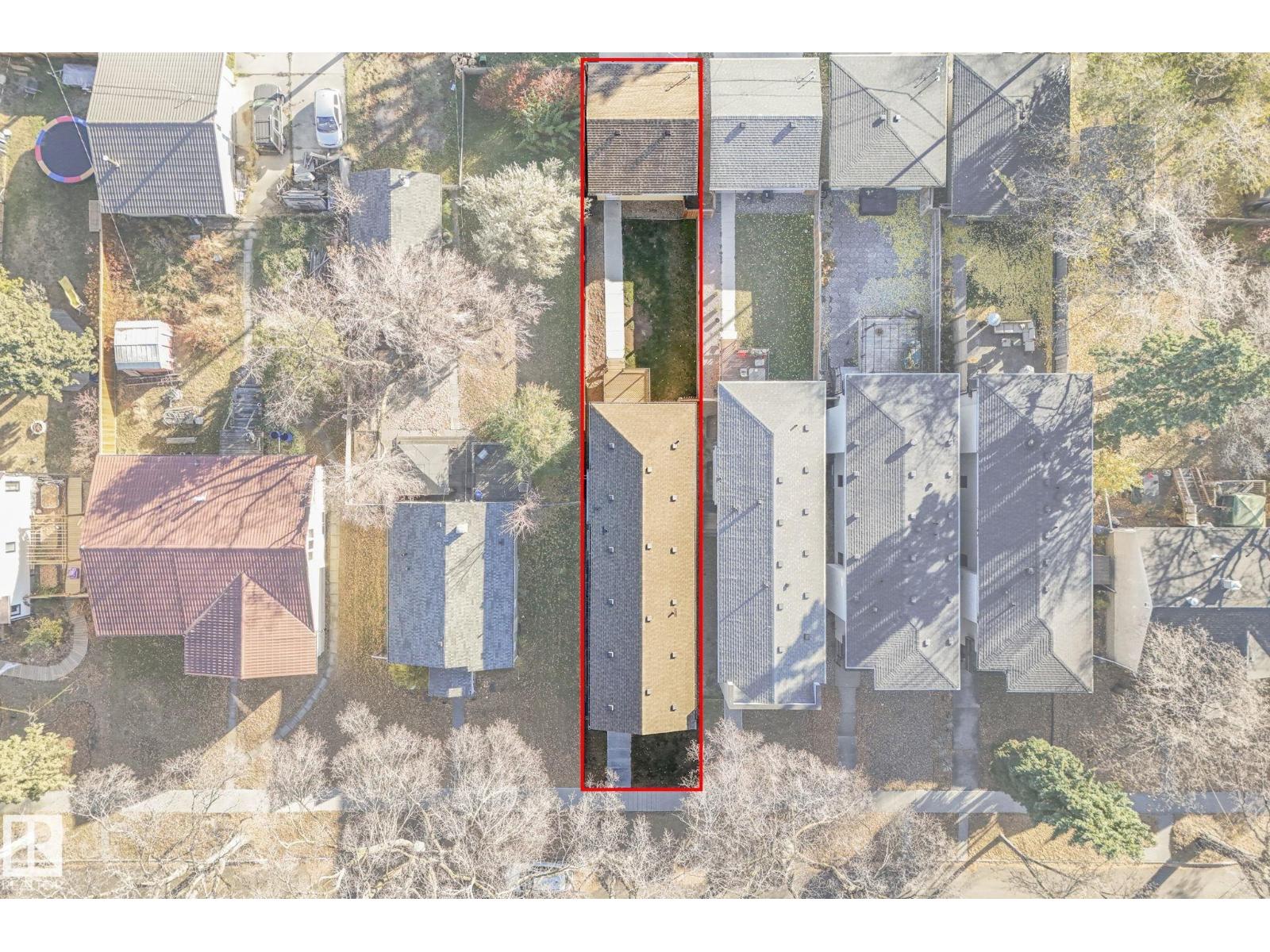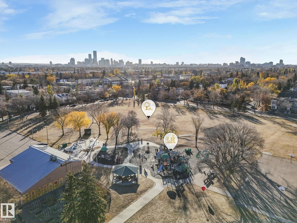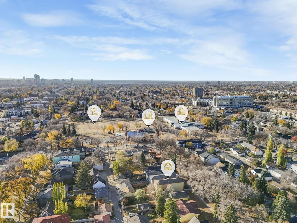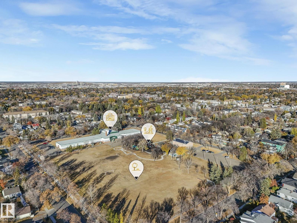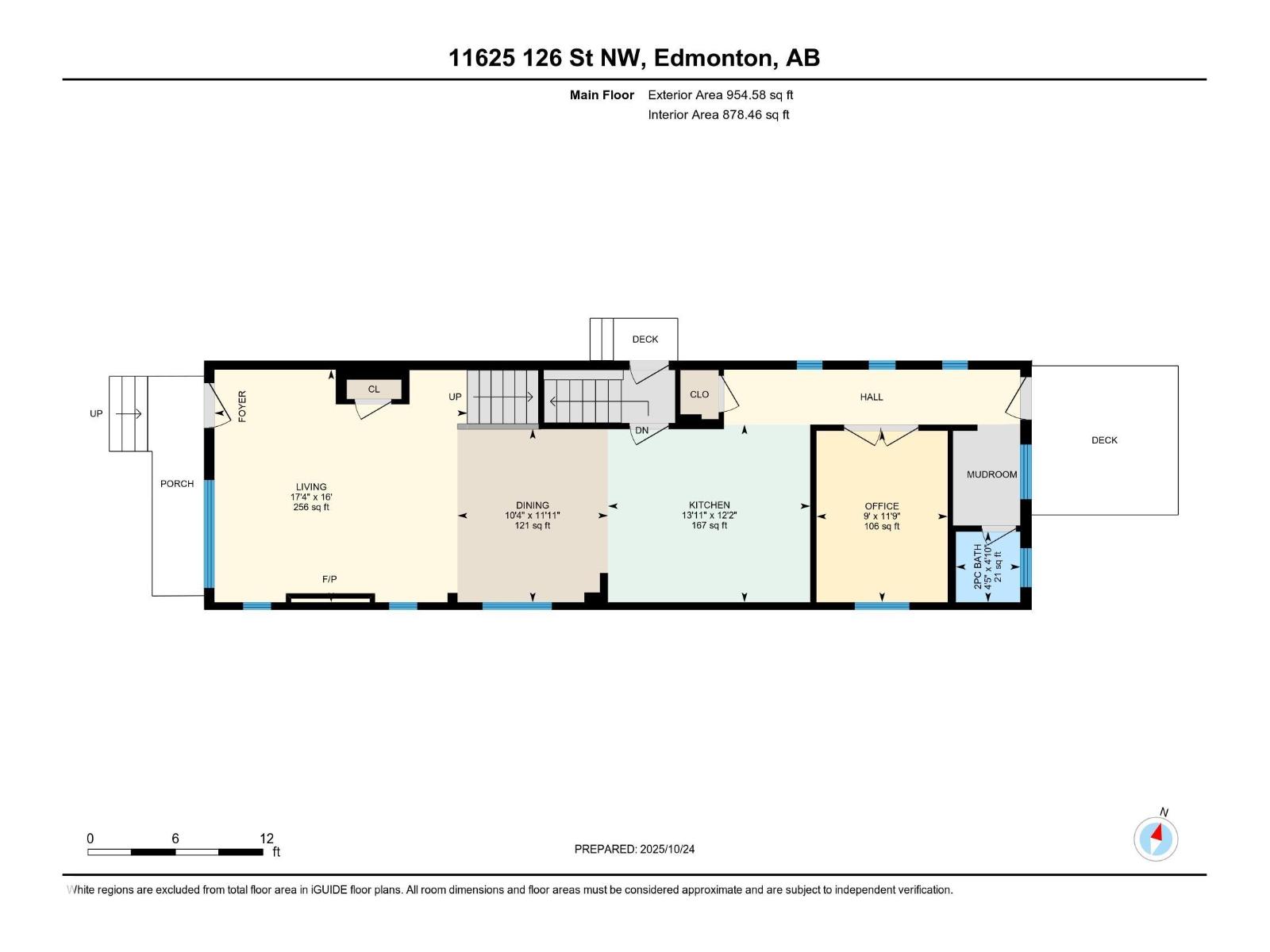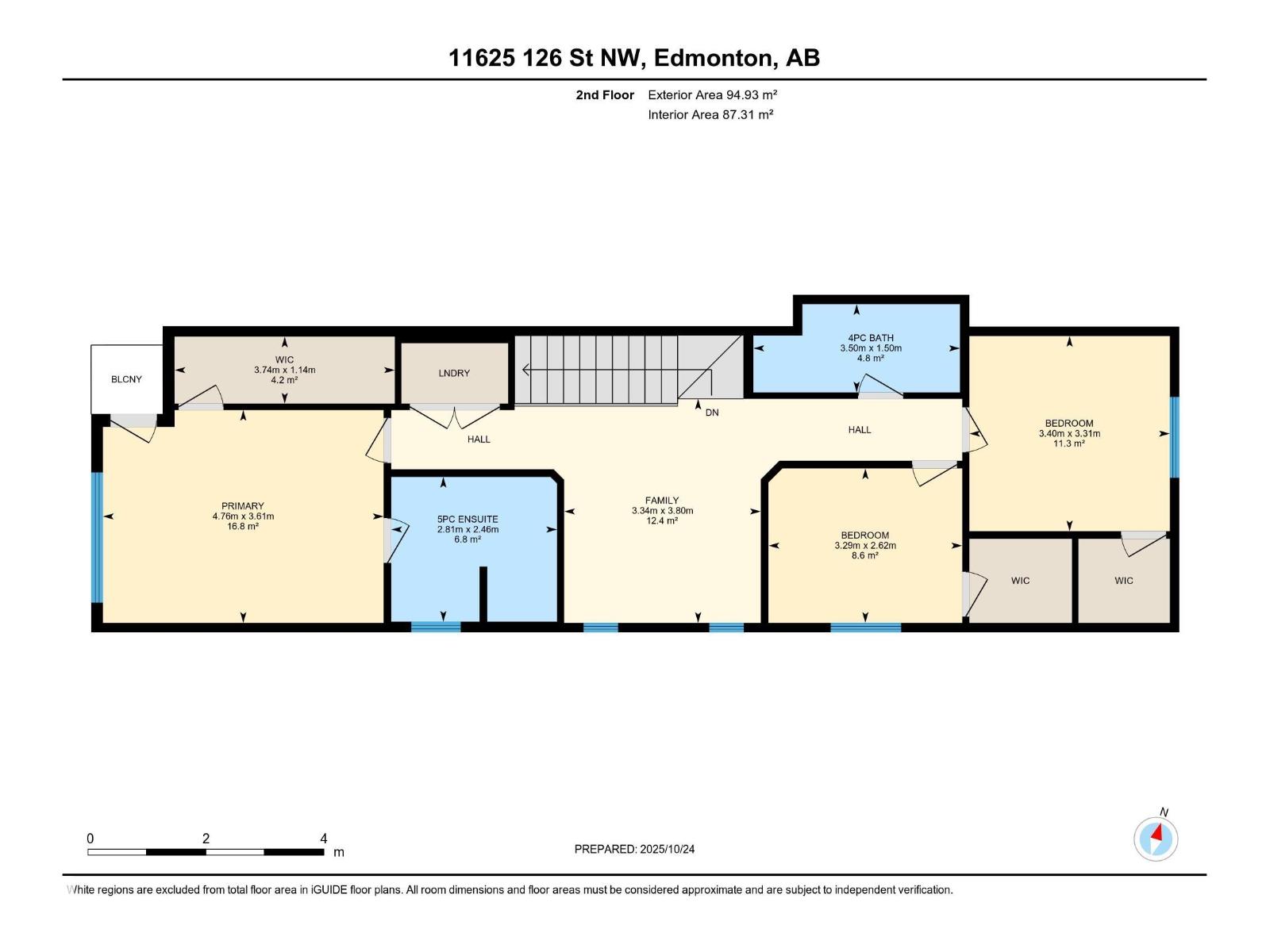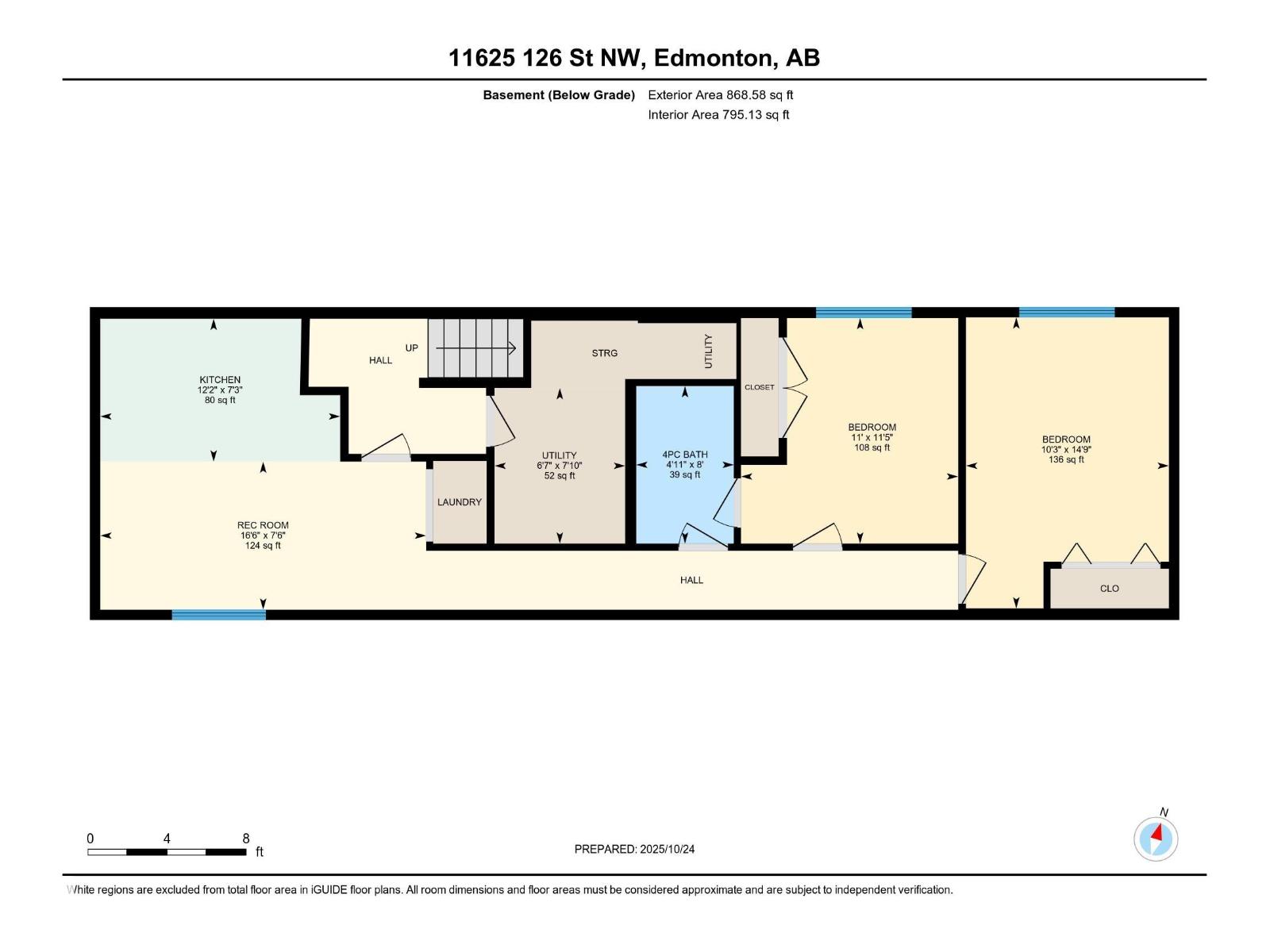5 Bedroom
4 Bathroom
1,976 ft2
Fireplace
Central Air Conditioning
Forced Air
$698,000
FULLY FIN | CETRAL AIR COND | LEGAL SUITE | SEP ENT | Custom Built Home in the desirable community of Inglewood!! This modern 2-storey offers over 1,976 sq. ft. of living space plus a Legal Basement Suite—Perfect for rental income or extended family. Bright open layout with large windows, high-gloss kitchen cabinets, and granite countertops & premium Brand New Black SS Appl. Main floor offers a spacious living area, dining, kitchen, and private office with powder bath. Upstairs, the spacious primary bedroom features a private balcony, a generous walk-in closet, and a stunning 5-piece ensuite. Two additional bedrooms, a central bonus room/, and a full bath & laundry complete this level. The Fully Finished Basement includes a legal suite with a second kitchen, living area, bedroom, 4 pc bath and laundry — ideal for guests or tenants. Enjoy the fully landscaped yard, Heated double detached garage, and rear deck for your outdoor relaxation. Close to D/T, Schools, Parks, Shopping, and Transit. Must See !!!!! (id:62055)
Property Details
|
MLS® Number
|
E4463537 |
|
Property Type
|
Single Family |
|
Neigbourhood
|
Inglewood (Edmonton) |
|
Amenities Near By
|
Golf Course, Playground, Public Transit, Schools, Shopping |
|
Features
|
Flat Site, Closet Organizers, Exterior Walls- 2x6", No Animal Home, No Smoking Home |
|
Parking Space Total
|
2 |
|
Structure
|
Deck, Porch |
Building
|
Bathroom Total
|
4 |
|
Bedrooms Total
|
5 |
|
Amenities
|
Ceiling - 9ft, Vinyl Windows |
|
Appliances
|
Dryer, Garage Door Opener Remote(s), Garage Door Opener, Refrigerator, Stove, Washer, Window Coverings, Dishwasher |
|
Basement Development
|
Finished |
|
Basement Features
|
Suite |
|
Basement Type
|
Full (finished) |
|
Constructed Date
|
2020 |
|
Construction Style Attachment
|
Detached |
|
Cooling Type
|
Central Air Conditioning |
|
Fire Protection
|
Smoke Detectors |
|
Fireplace Fuel
|
Electric |
|
Fireplace Present
|
Yes |
|
Fireplace Type
|
Insert |
|
Half Bath Total
|
1 |
|
Heating Type
|
Forced Air |
|
Stories Total
|
2 |
|
Size Interior
|
1,976 Ft2 |
|
Type
|
House |
Parking
Land
|
Acreage
|
No |
|
Fence Type
|
Fence |
|
Land Amenities
|
Golf Course, Playground, Public Transit, Schools, Shopping |
|
Size Irregular
|
348.3 |
|
Size Total
|
348.3 M2 |
|
Size Total Text
|
348.3 M2 |
Rooms
| Level |
Type |
Length |
Width |
Dimensions |
|
Lower Level |
Bedroom 4 |
3.48 m |
3.35 m |
3.48 m x 3.35 m |
|
Lower Level |
Bedroom 5 |
4.49 m |
3.13 m |
4.49 m x 3.13 m |
|
Lower Level |
Second Kitchen |
2.21 m |
3.7 m |
2.21 m x 3.7 m |
|
Lower Level |
Recreation Room |
2.29 m |
5.03 m |
2.29 m x 5.03 m |
|
Lower Level |
Laundry Room |
|
|
Measurements not available |
|
Lower Level |
Utility Room |
2.4 m |
2.02 m |
2.4 m x 2.02 m |
|
Main Level |
Living Room |
4.87 m |
5.29 m |
4.87 m x 5.29 m |
|
Main Level |
Dining Room |
3.62 m |
3.15 m |
3.62 m x 3.15 m |
|
Main Level |
Kitchen |
3.72 m |
4.23 m |
3.72 m x 4.23 m |
|
Main Level |
Den |
3.59 m |
2.75 m |
3.59 m x 2.75 m |
|
Upper Level |
Primary Bedroom |
3.61 m |
4.76 m |
3.61 m x 4.76 m |
|
Upper Level |
Bedroom 2 |
3.31 m |
3.4 m |
3.31 m x 3.4 m |
|
Upper Level |
Bedroom 3 |
2.62 m |
3.29 m |
2.62 m x 3.29 m |
|
Upper Level |
Bonus Room |
3.8 m |
3.34 m |
3.8 m x 3.34 m |


