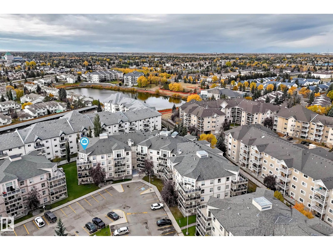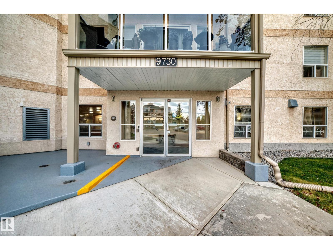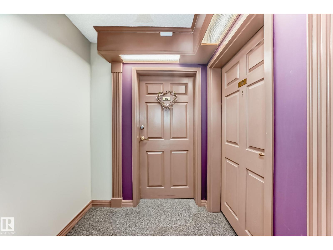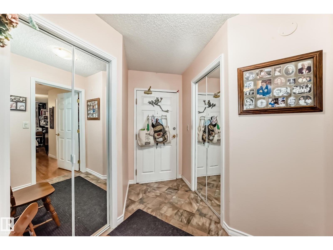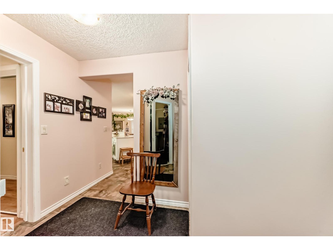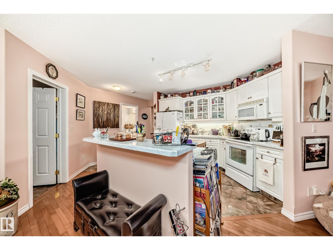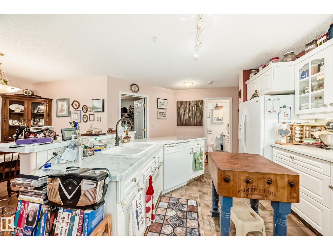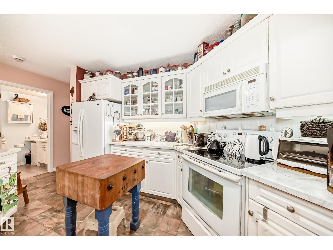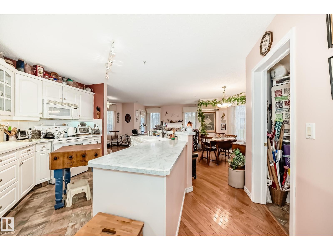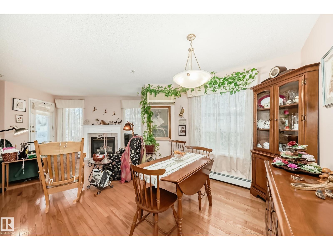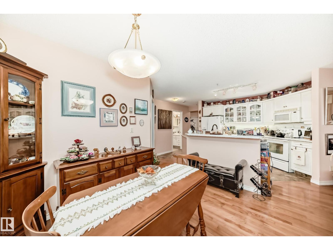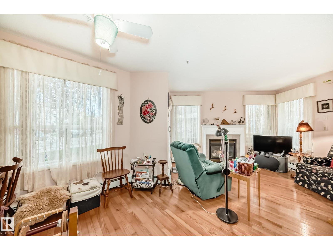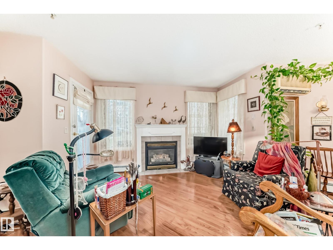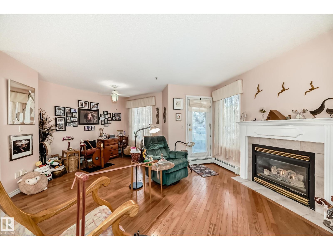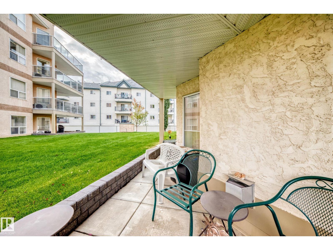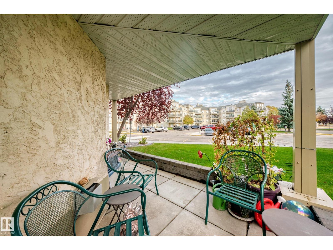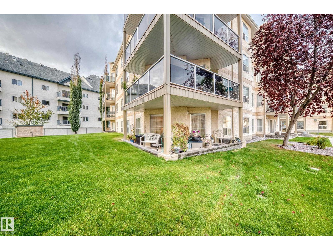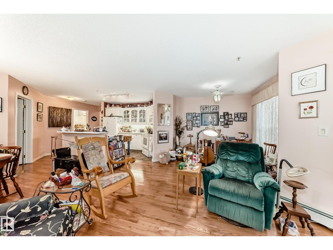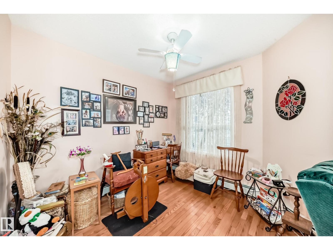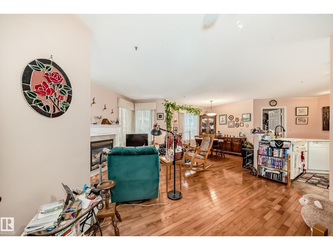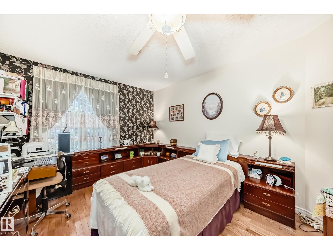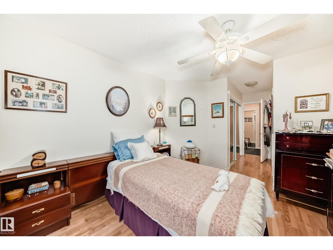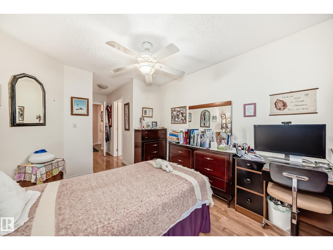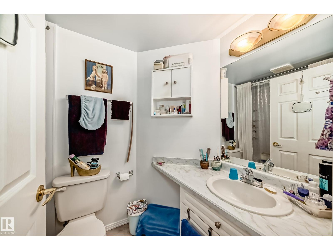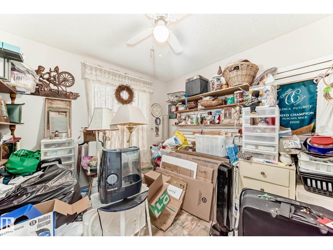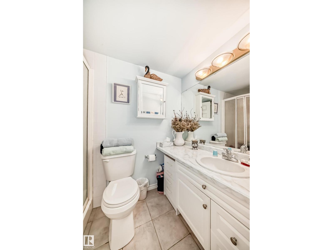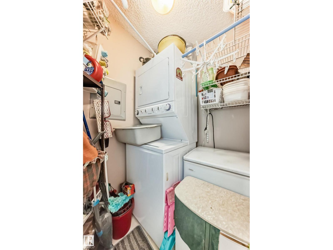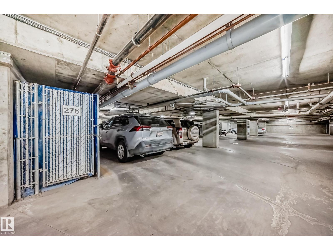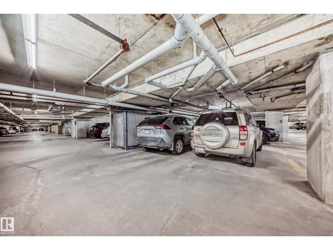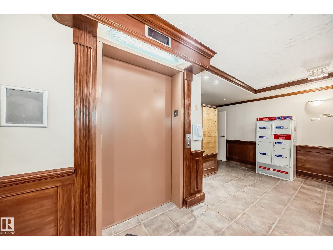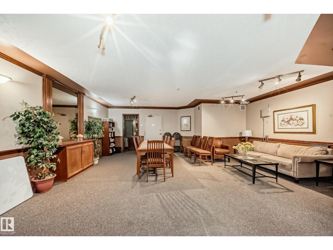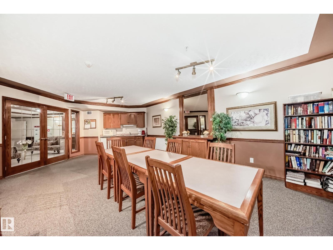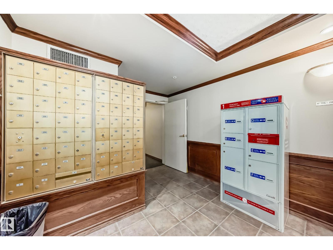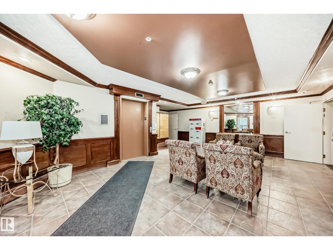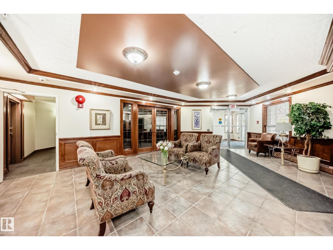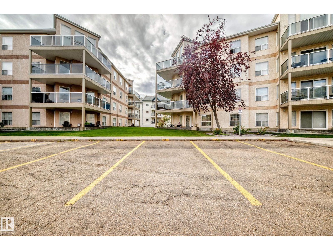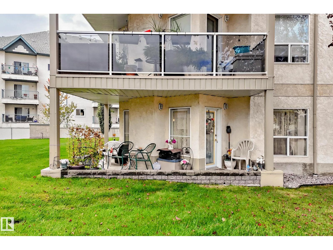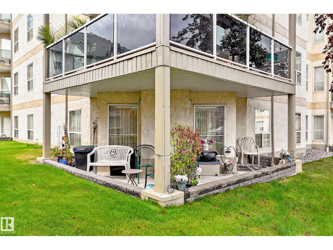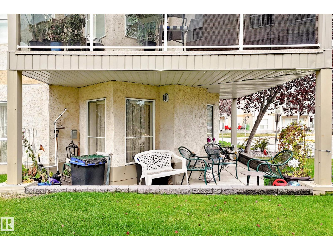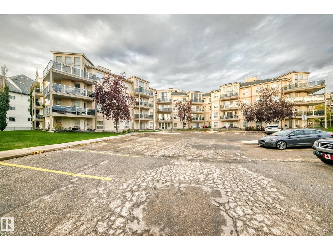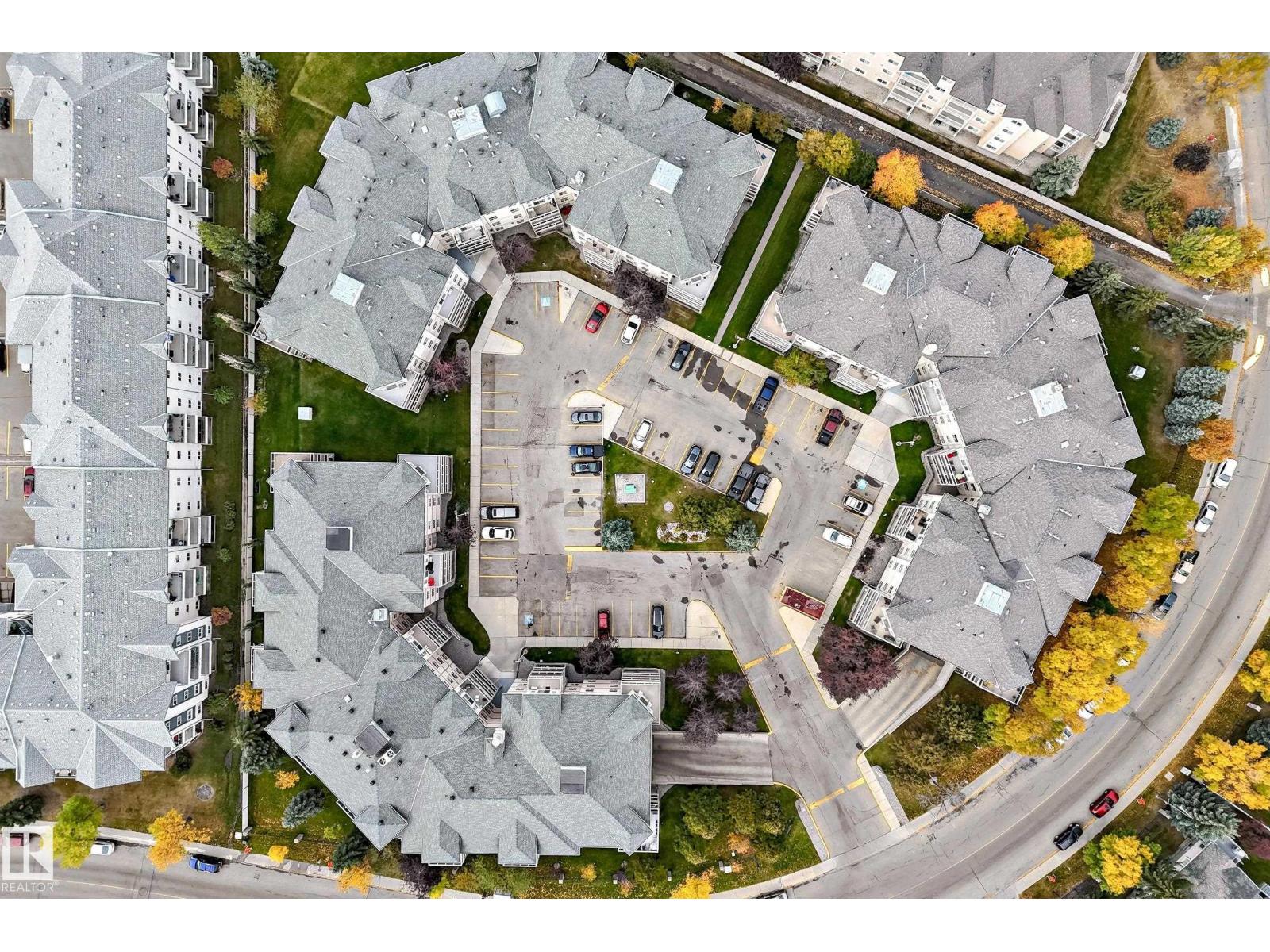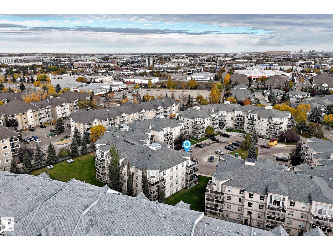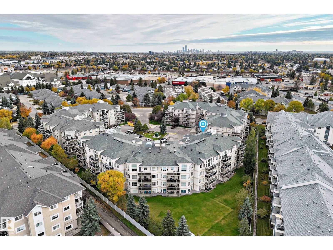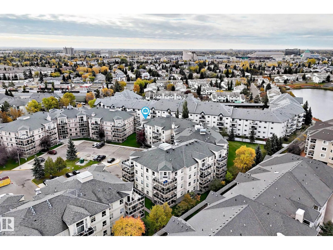#116 9730 174 St Nw Edmonton, Alberta T5T 6J4
$199,000Maintenance, Exterior Maintenance, Heat, Insurance, Common Area Maintenance, Landscaping, Other, See Remarks, Property Management, Water
$654.36 Monthly
Maintenance, Exterior Maintenance, Heat, Insurance, Common Area Maintenance, Landscaping, Other, See Remarks, Property Management, Water
$654.36 MonthlyLooking for a lovely condo in the west end? This one is perfect! End unit on the main floor with LARGE WINDOWS that draw you into your open concept living room/kitchen and dining room. There is a KING SIZED PRIMARY BEDROOM w/ 4 PIECE ENSUITE, a second spacious bedroom, & additional 3 pc bath w/ corner shower. For the hot summer days, enjoy the CENTRAL A/C or your GROUND FLOOR PRIVATE PATIO on tranquil GREEN SPACE! For the cold day enjoy the GAS FIREPLACE and the TITLED HEATED UNDERGROUND PARKING w/ STORAGE LOCKER beside the stall PLUS there is a second SURFACE STALL RIGHT OUTSIDE THE UNIT! This adult only Building is PET FRIENDLY w/board approval, has ample visitor parking & amenities include EXERCISE ROOM, CAR WASH & SOCIAL ROOM. Condo fee includes heat, water & more. Walkable Location with Grocery, Pharmacy, Shopping, Bus, Future LRT, Terra Losa Lake, Senior Center, Churches & West Edmonton Mall close by. No more shovelling snow, chipping ice from your windshield or cutting grass! (id:62055)
Property Details
| MLS® Number | E4461699 |
| Property Type | Single Family |
| Neigbourhood | Terra Losa |
| Amenities Near By | Public Transit, Shopping |
| Features | Corner Site, No Animal Home, No Smoking Home, Level |
| Structure | Patio(s) |
Building
| Bathroom Total | 2 |
| Bedrooms Total | 2 |
| Appliances | Dishwasher, Freezer, Microwave Range Hood Combo, Refrigerator, Washer/dryer Stack-up, Stove, Central Vacuum, Window Coverings |
| Basement Type | None |
| Constructed Date | 2000 |
| Cooling Type | Central Air Conditioning |
| Heating Type | Hot Water Radiator Heat |
| Size Interior | 952 Ft2 |
| Type | Apartment |
Parking
| Heated Garage | |
| Stall | |
| Underground |
Land
| Acreage | No |
| Land Amenities | Public Transit, Shopping |
| Size Irregular | 75.5 |
| Size Total | 75.5 M2 |
| Size Total Text | 75.5 M2 |
Rooms
| Level | Type | Length | Width | Dimensions |
|---|---|---|---|---|
| Main Level | Living Room | 4.26 m | 6.38 m | 4.26 m x 6.38 m |
| Main Level | Dining Room | 3.15 m | 3.18 m | 3.15 m x 3.18 m |
| Main Level | Kitchen | 3.49 m | 3.38 m | 3.49 m x 3.38 m |
| Main Level | Primary Bedroom | 6.67 m | 3.16 m | 6.67 m x 3.16 m |
| Main Level | Bedroom 2 | 3 m | 3.16 m | 3 m x 3.16 m |
Contact Us
Contact us for more information


