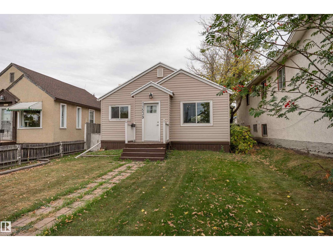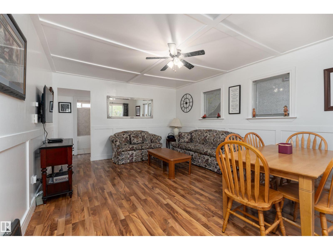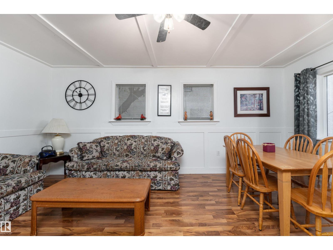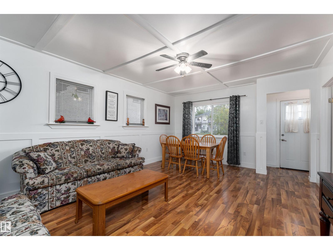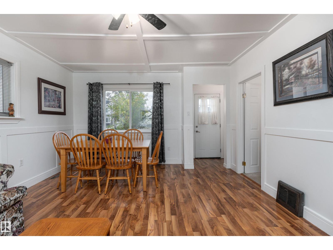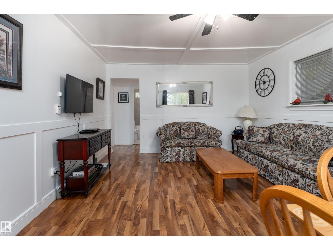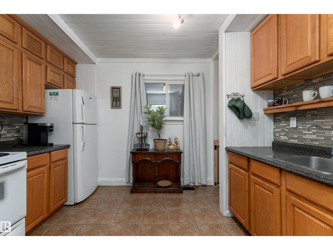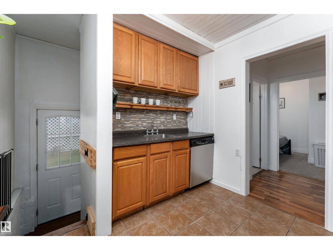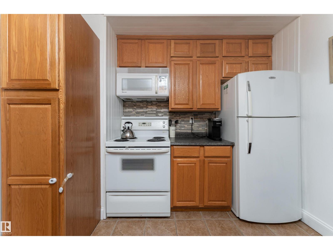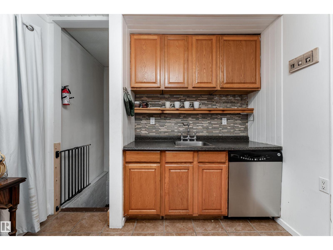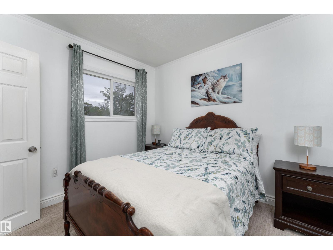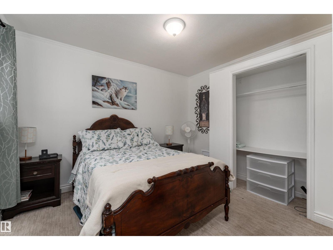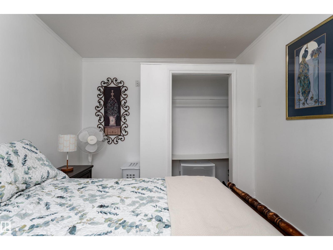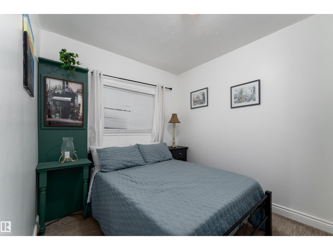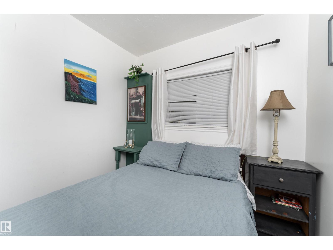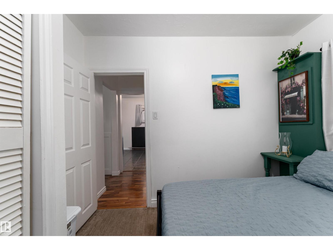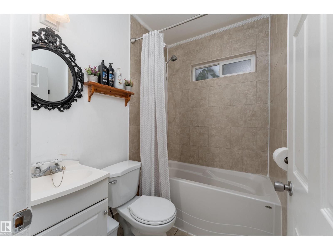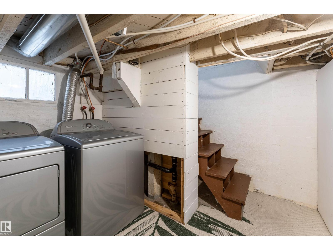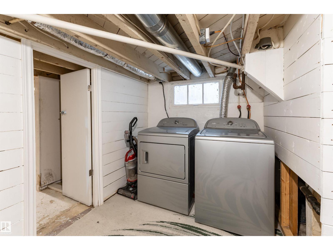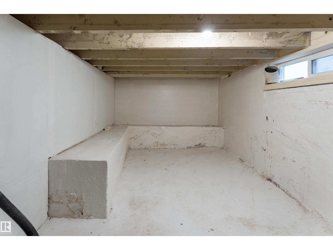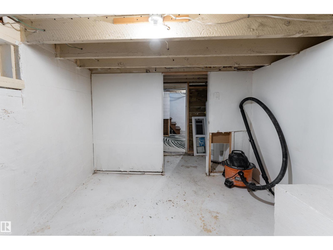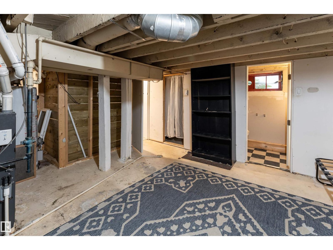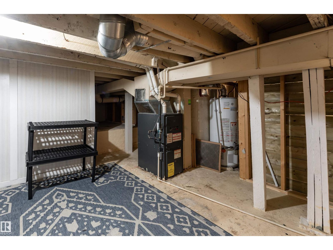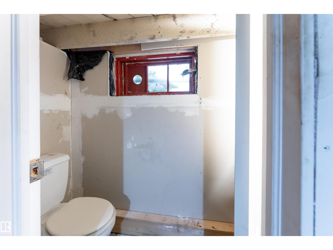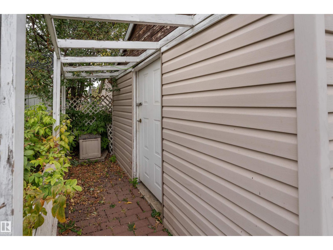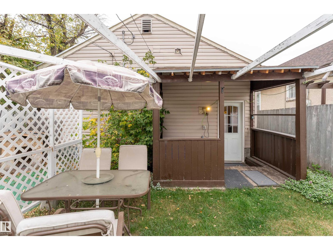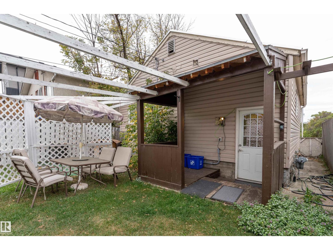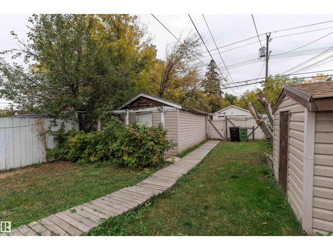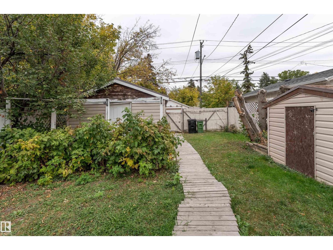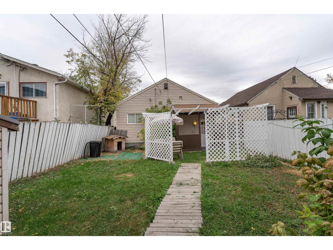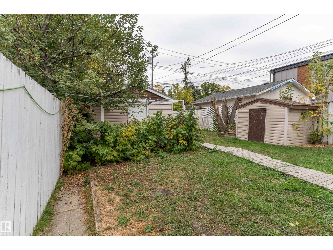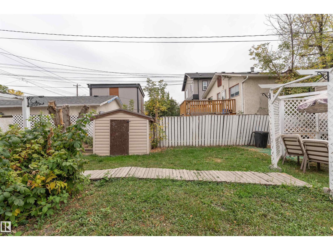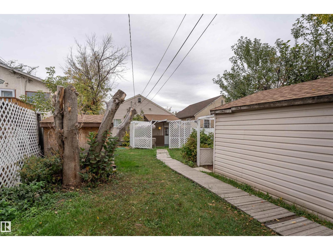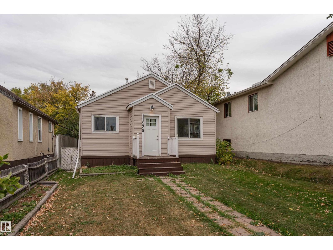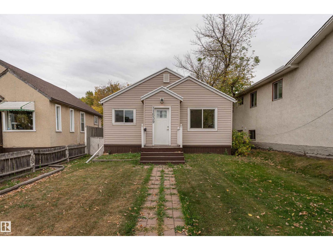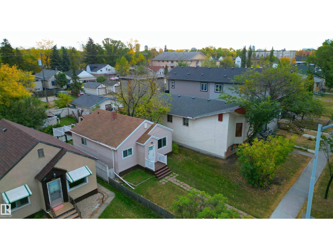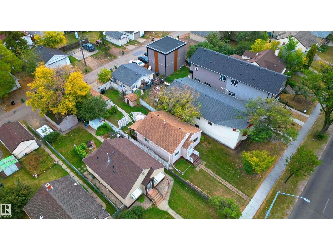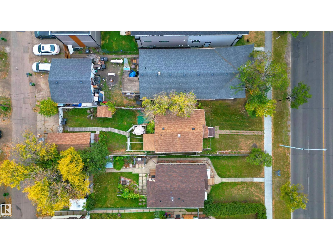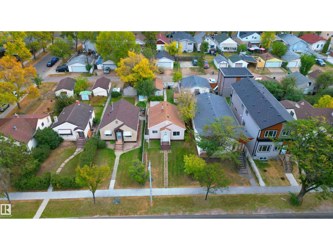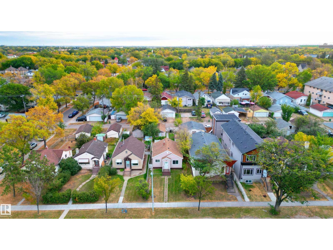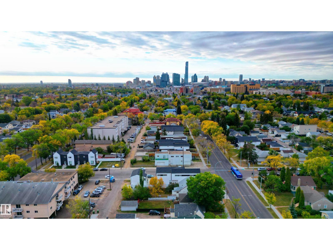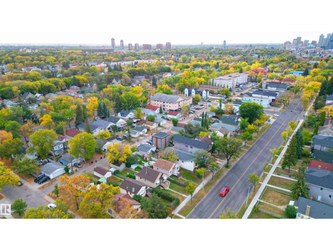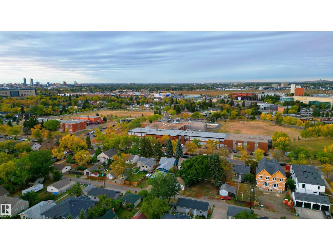2 Bedroom
1 Bathroom
739 ft2
Bungalow
Forced Air
$250,000
Welcome to this charming 740 sq ft bungalow packed with potential and ideally located in the heart of Edmonton. Step inside to discover hardwood floors and bright white walls flowing through a spacious living and dining room, perfect for relaxing and entertaining. The kitchen features warm wood cabinets that extend to the ceiling, ceramic tile floors, and plenty of storage. The cozy primary bedroom offers natural light and ample closet space, while a second bedroom and 4-piece bathroom complete the main floor. This home boasts a long list of recent improvements including newer ROOF, WINDOWS, 100-AMP ELECTRICAL PANEL and FURNACE. Outside, enjoy a large front and backyard that is perfect for kids, pets, or summer gatherings, with fenced privacy and back lane access with a SINGLE DETACHED GARAGE. All this within minutes of NAIT, Royal Alexandra Hospital, Kingsway Mall, and Downtown views. A rare opportunity to create, invest, or settle in this beautiful home! (id:62055)
Property Details
|
MLS® Number
|
E4460217 |
|
Property Type
|
Single Family |
|
Neigbourhood
|
Spruce Avenue |
|
Amenities Near By
|
Playground, Public Transit, Schools, Shopping |
|
Features
|
Lane, No Animal Home, No Smoking Home |
|
View Type
|
City View |
Building
|
Bathroom Total
|
1 |
|
Bedrooms Total
|
2 |
|
Appliances
|
Dishwasher, Dryer, Microwave Range Hood Combo, Refrigerator, Stove, Washer |
|
Architectural Style
|
Bungalow |
|
Basement Development
|
Unfinished |
|
Basement Type
|
Full (unfinished) |
|
Constructed Date
|
1942 |
|
Construction Style Attachment
|
Detached |
|
Fire Protection
|
Smoke Detectors |
|
Heating Type
|
Forced Air |
|
Stories Total
|
1 |
|
Size Interior
|
739 Ft2 |
|
Type
|
House |
Parking
Land
|
Acreage
|
No |
|
Fence Type
|
Fence |
|
Land Amenities
|
Playground, Public Transit, Schools, Shopping |
|
Size Irregular
|
448.31 |
|
Size Total
|
448.31 M2 |
|
Size Total Text
|
448.31 M2 |
Rooms
| Level |
Type |
Length |
Width |
Dimensions |
|
Main Level |
Living Room |
4.06 m |
3.61 m |
4.06 m x 3.61 m |
|
Main Level |
Dining Room |
4.06 m |
1.96 m |
4.06 m x 1.96 m |
|
Main Level |
Kitchen |
2.83 m |
3.49 m |
2.83 m x 3.49 m |
|
Main Level |
Primary Bedroom |
2.95 m |
3.64 m |
2.95 m x 3.64 m |
|
Main Level |
Bedroom 2 |
2.53 m |
3.14 m |
2.53 m x 3.14 m |


