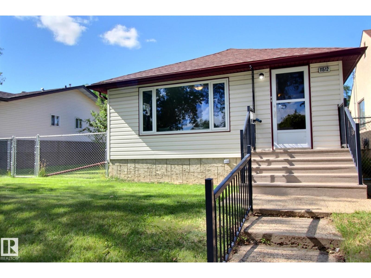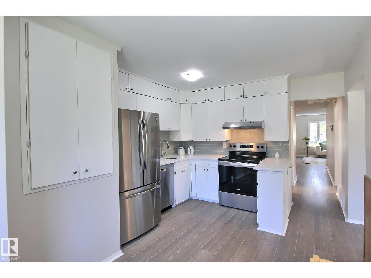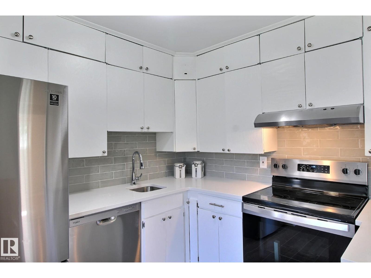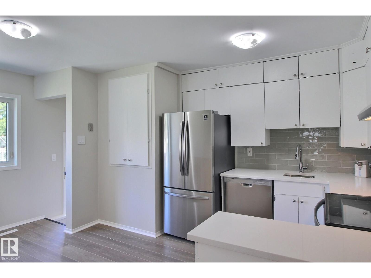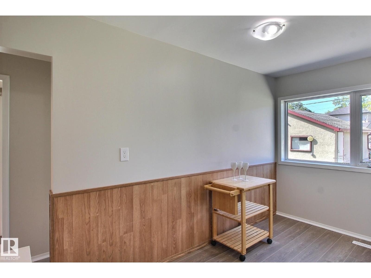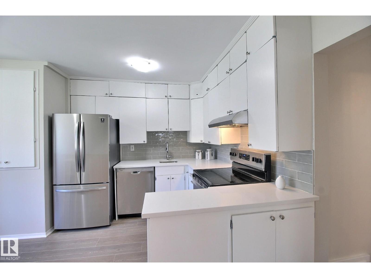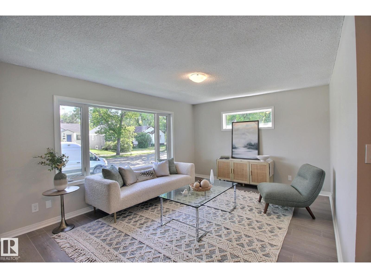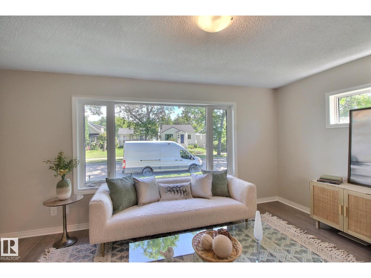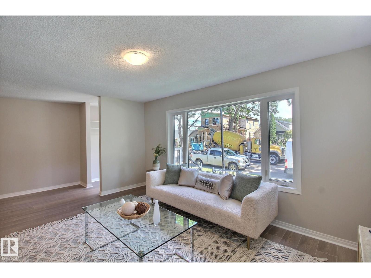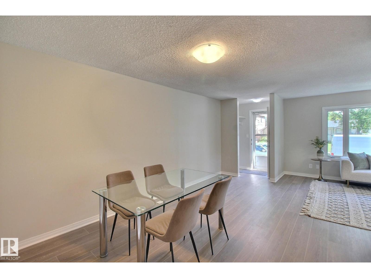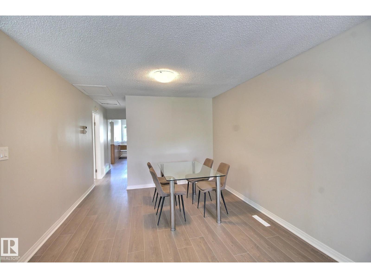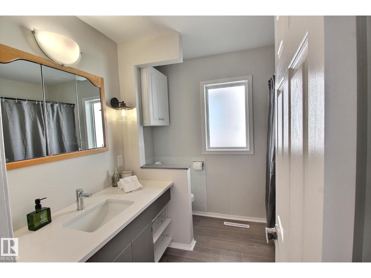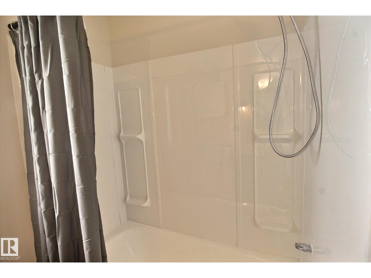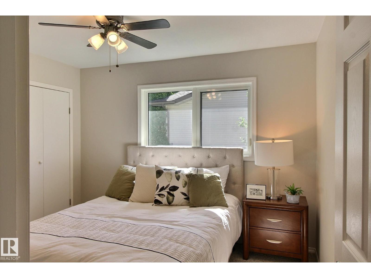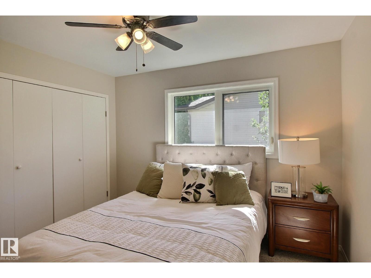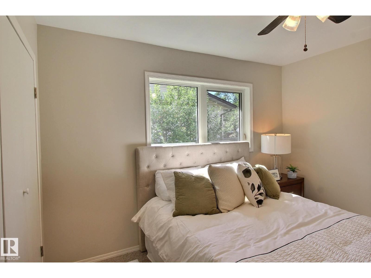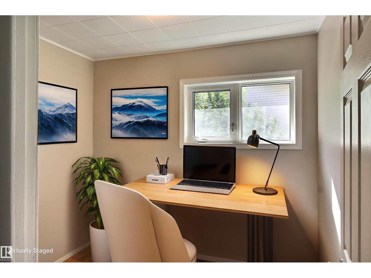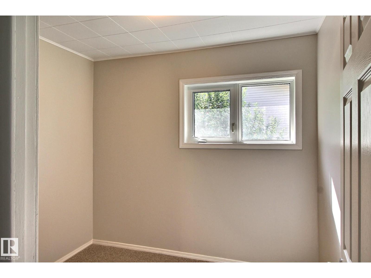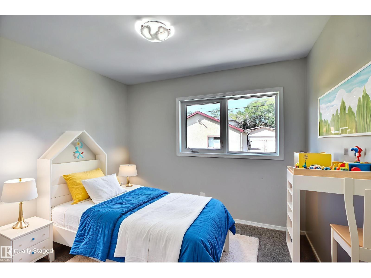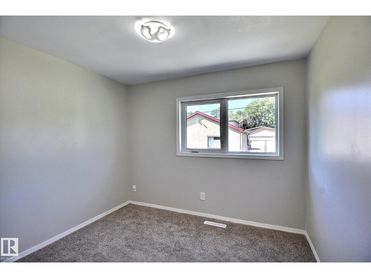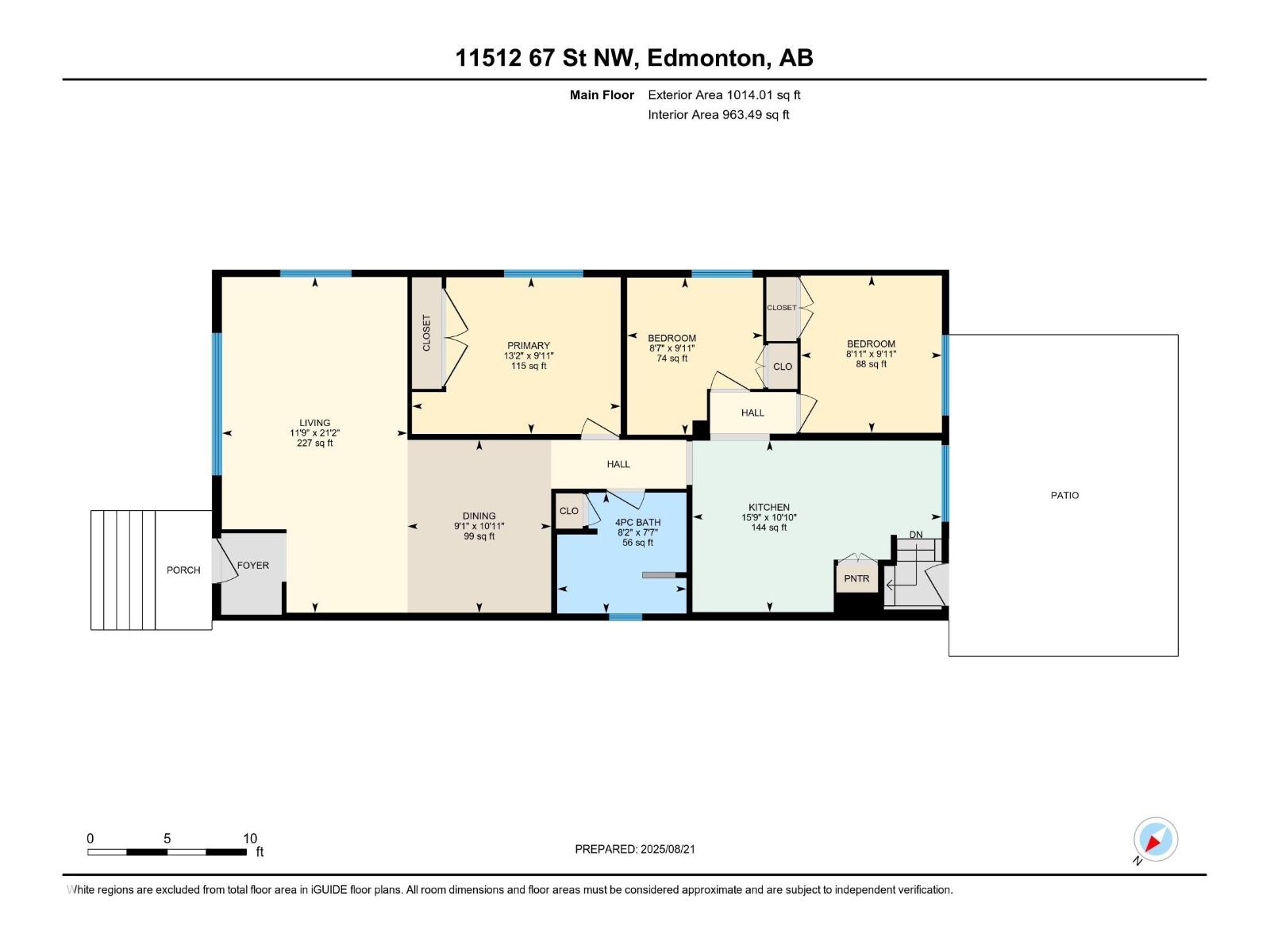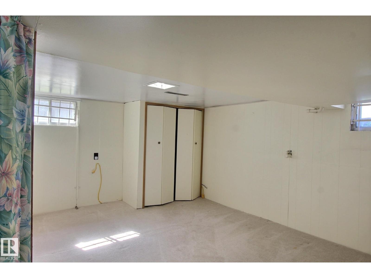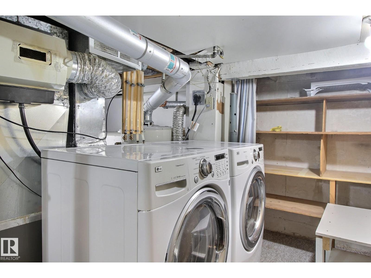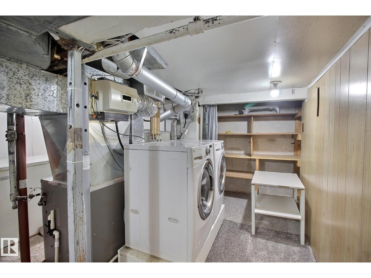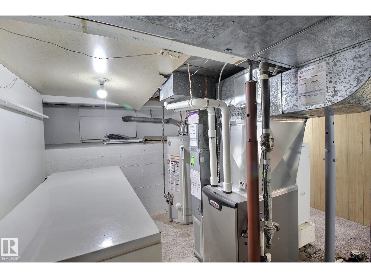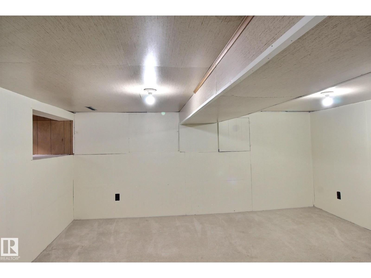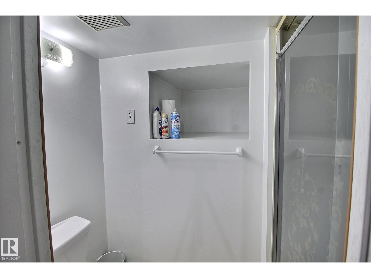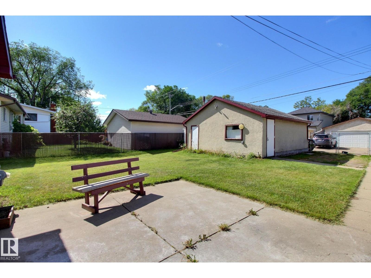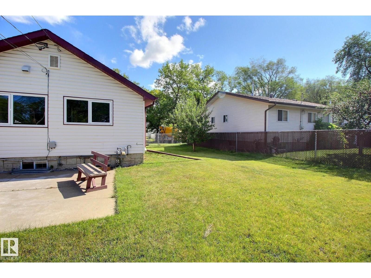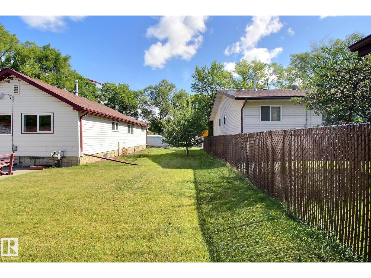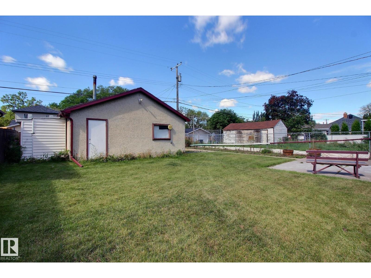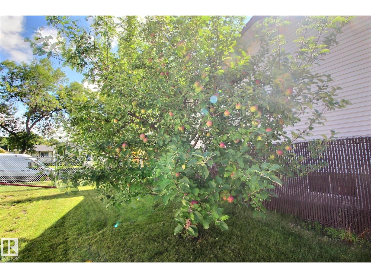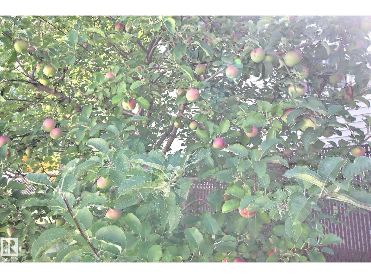3 Bedroom
2 Bathroom
1,014 ft2
Bungalow
Forced Air
$358,000
Welcome to this updated 3-bedroom bungalow situated across the street from Edmonton’s sought after Highlands neighborhood. Freshly painted throughout with new vinyl plank flooring in the main living areas and new carpet in the bedrooms, this home offers comfort and modern style. The bright and functional kitchen features quartz countertops, newer stainless steel appliances, and plenty of cabinet space. The main 4-piece bathroom has also been upgraded with quartz counters for a fresh, contemporary feel. Upgraded vinyl windows provide for lots of natural light. Some of the pictures have virtual staging. The partly finished bsmt has low ceilings in parts, but great for additional storage and/or kids play area. Includes 2nd 3-piece bathroom. Outside, enjoy the extra wide fenced yard with apple tree, perfect for kids, pets, or gardening. A detached double garage adds great storage and parking space. Located near Eastglen Leisure Centre, the eclectic 112 Avenue shops, and scenic Ada Boulevard. (id:62055)
Property Details
|
MLS® Number
|
E4454256 |
|
Property Type
|
Single Family |
|
Neigbourhood
|
Bellevue |
|
Amenities Near By
|
Playground, Public Transit, Schools, Shopping |
|
Features
|
Flat Site, Lane, No Animal Home, No Smoking Home |
Building
|
Bathroom Total
|
2 |
|
Bedrooms Total
|
3 |
|
Appliances
|
Dishwasher, Dryer, Freezer, Garage Door Opener Remote(s), Garage Door Opener, Hood Fan, Refrigerator, Stove, Washer |
|
Architectural Style
|
Bungalow |
|
Basement Development
|
Partially Finished |
|
Basement Type
|
Full (partially Finished) |
|
Constructed Date
|
1912 |
|
Construction Style Attachment
|
Detached |
|
Heating Type
|
Forced Air |
|
Stories Total
|
1 |
|
Size Interior
|
1,014 Ft2 |
|
Type
|
House |
Parking
Land
|
Acreage
|
No |
|
Fence Type
|
Fence |
|
Land Amenities
|
Playground, Public Transit, Schools, Shopping |
|
Size Irregular
|
566.37 |
|
Size Total
|
566.37 M2 |
|
Size Total Text
|
566.37 M2 |
Rooms
| Level |
Type |
Length |
Width |
Dimensions |
|
Main Level |
Living Room |
6.46 m |
3.57 m |
6.46 m x 3.57 m |
|
Main Level |
Dining Room |
3.33 m |
2.77 m |
3.33 m x 2.77 m |
|
Main Level |
Kitchen |
3.3 m |
4.79 m |
3.3 m x 4.79 m |
|
Main Level |
Primary Bedroom |
3.02 m |
4.01 m |
3.02 m x 4.01 m |
|
Main Level |
Bedroom 2 |
3.02 m |
2.62 m |
3.02 m x 2.62 m |
|
Main Level |
Bedroom 3 |
3.02 m |
2.72 m |
3.02 m x 2.72 m |


