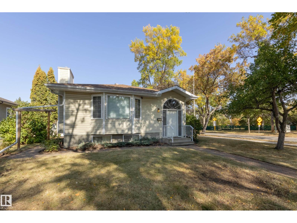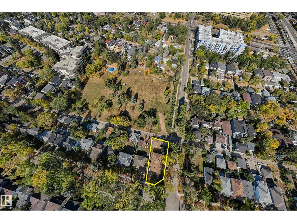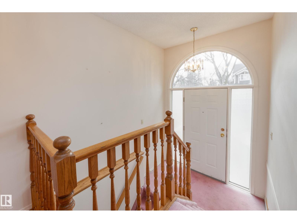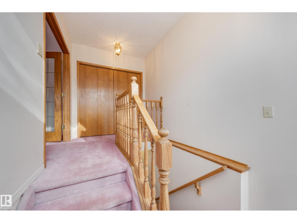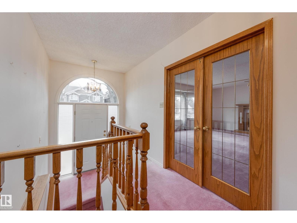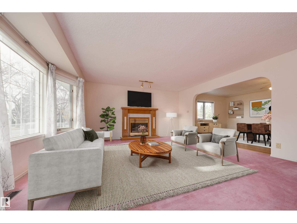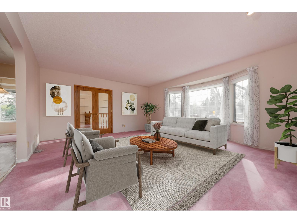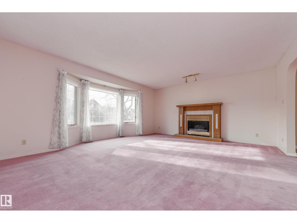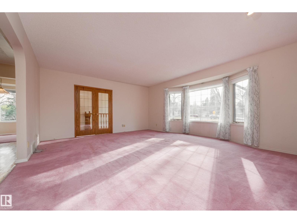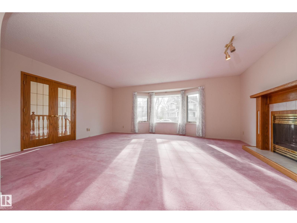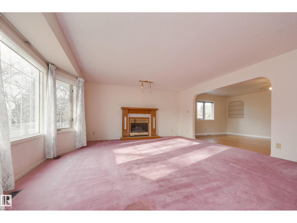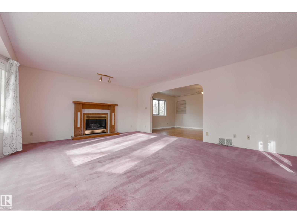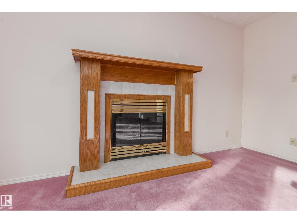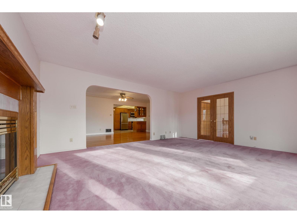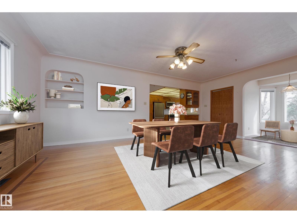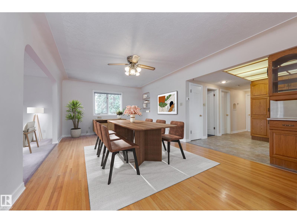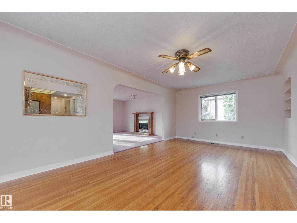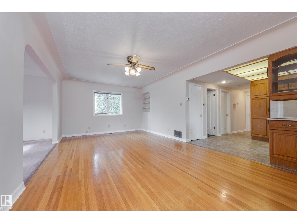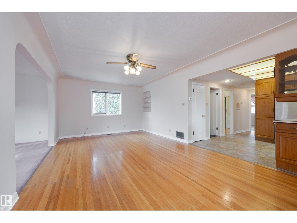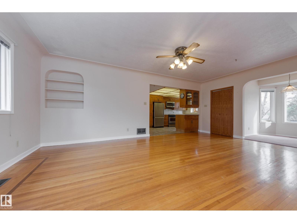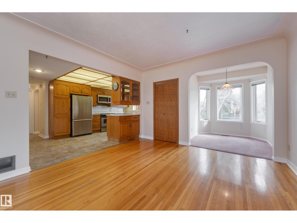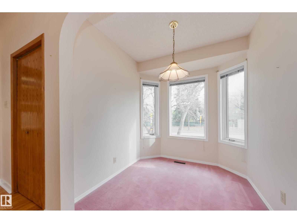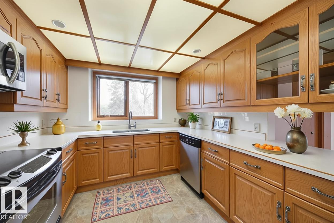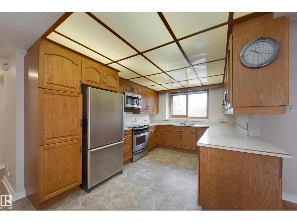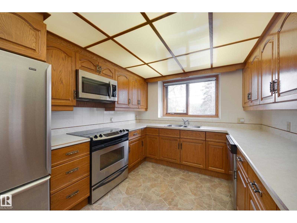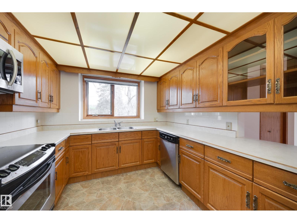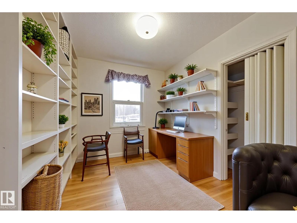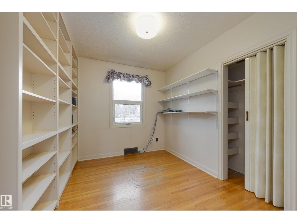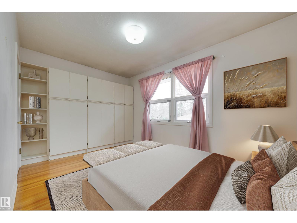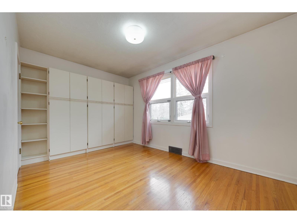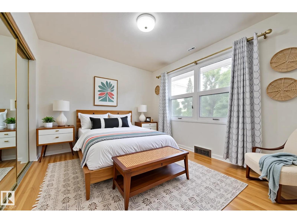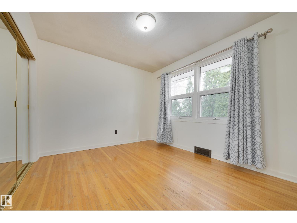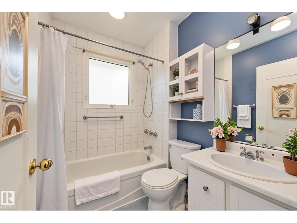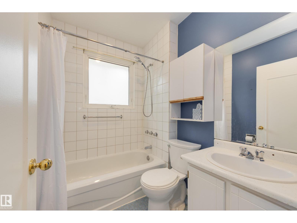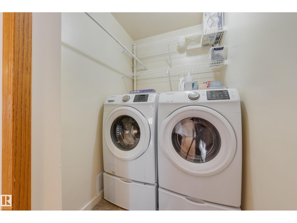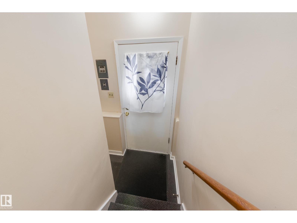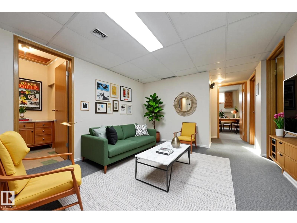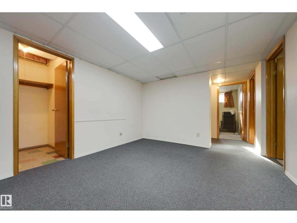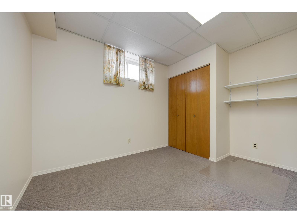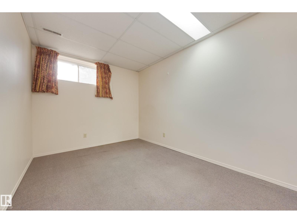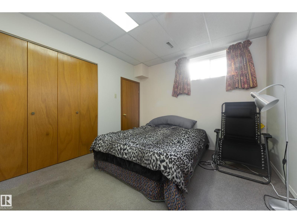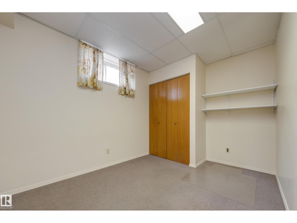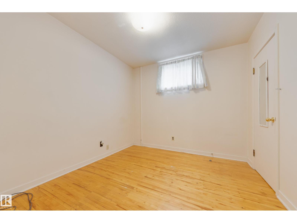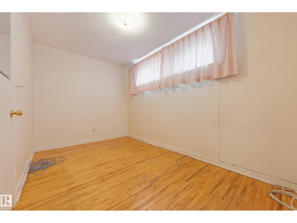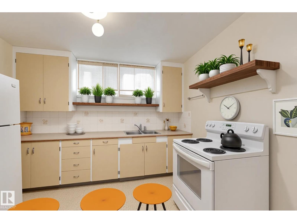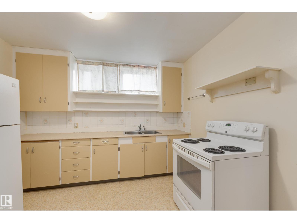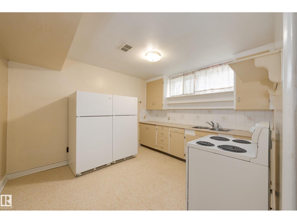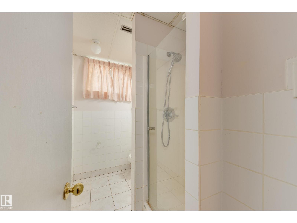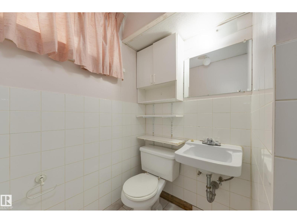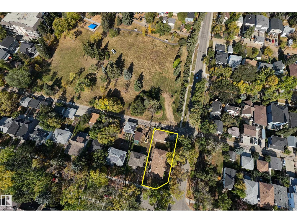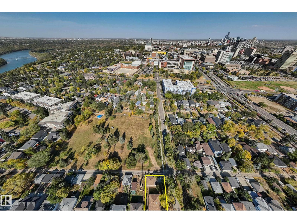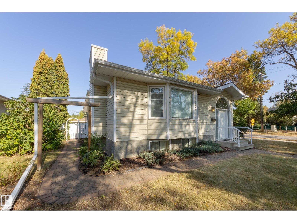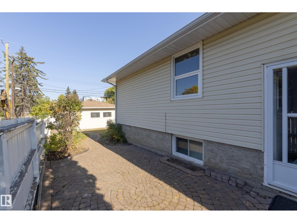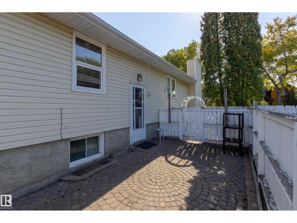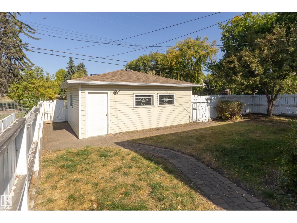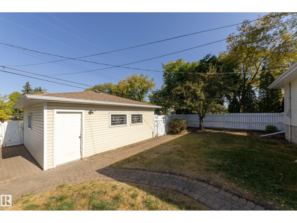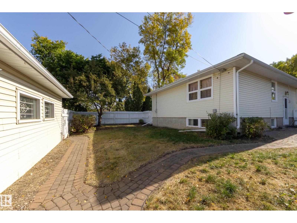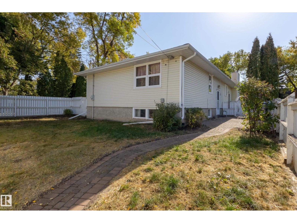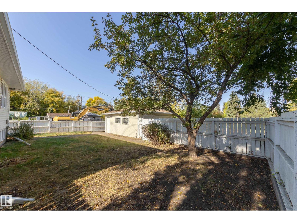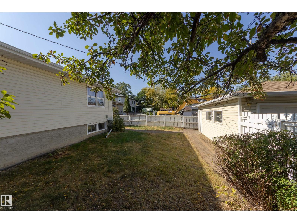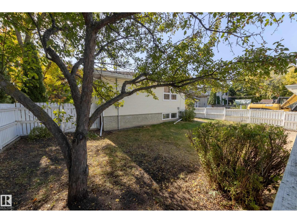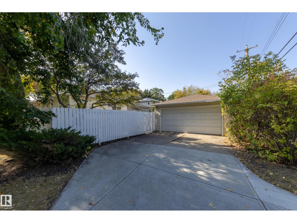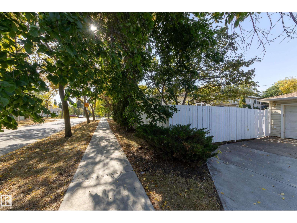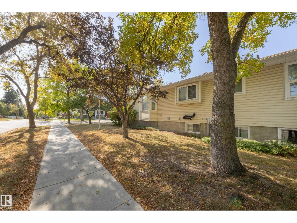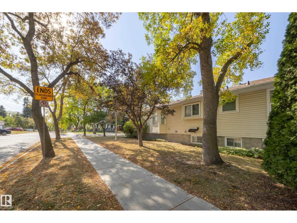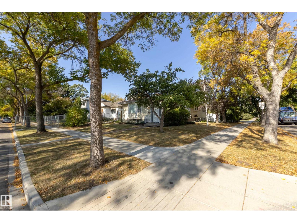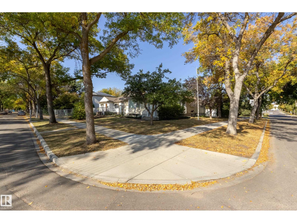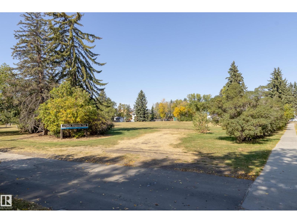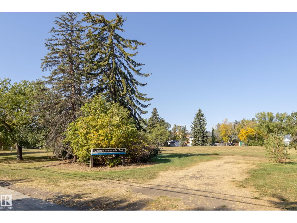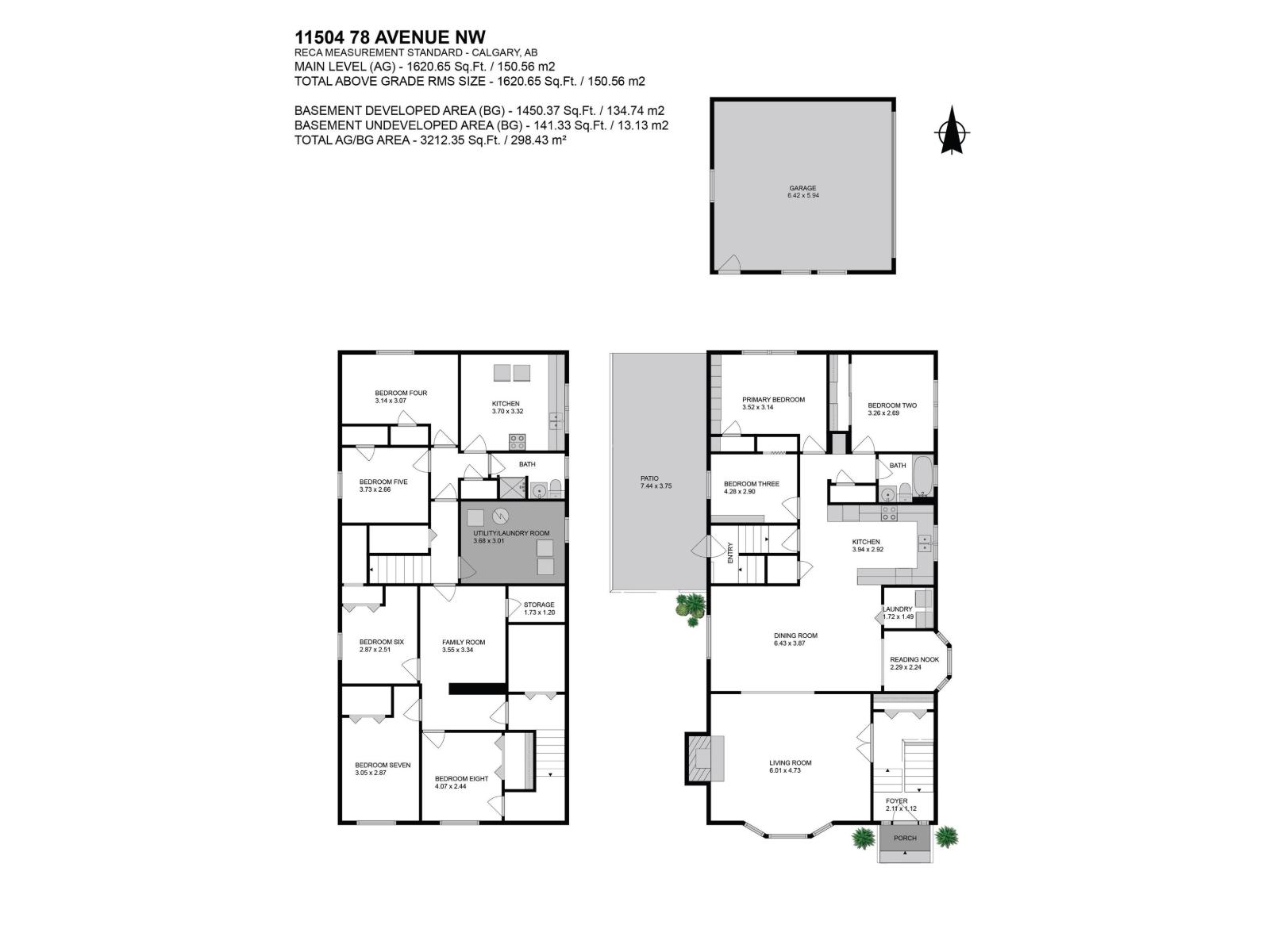8 Bedroom
2 Bathroom
1,621 ft2
Bungalow
Fireplace
Forced Air
$779,000
Located in the heart of the sought-after McKernan/Belgravia area, this 1620 sq.ft. bungalow sits on a prime 648.57m² corner lot backing Charles Simmonds Park. Owned by the same family for over 30 years, this property is now being sold by the estate (as-is, where-is) and offers incredible potential for renovation, or redevelopment. The main floor features a spacious living room with fireplace, dining area, reading nook, kitchen, laundry room, three bedrooms, and a 4-piece bathroom. The fully finished basement includes five bedrooms, a family room, kitchen, a 3-piece bath, and ample storage and outside you'll find a lovely fenced yard and double detached garage. All of this just minutes from the McKernan/Belgravia LRT, the University of Alberta, Cross Cancer Institute Kaye Edmonton Clinic, restaurants, cafe's, festivals, river valley, shopping and more! A rare opportunity in a prime location. (Some photos are virtually staged) (id:62055)
Property Details
|
MLS® Number
|
E4465705 |
|
Property Type
|
Single Family |
|
Neigbourhood
|
McKernan |
|
Amenities Near By
|
Park, Shopping |
|
Features
|
Corner Site, Lane |
|
Structure
|
Patio(s) |
Building
|
Bathroom Total
|
2 |
|
Bedrooms Total
|
8 |
|
Appliances
|
Dishwasher, Garage Door Opener, Microwave Range Hood Combo, Refrigerator, Central Vacuum, Window Coverings, Dryer, Two Stoves, Two Washers |
|
Architectural Style
|
Bungalow |
|
Basement Development
|
Finished |
|
Basement Type
|
Full (finished) |
|
Constructed Date
|
1951 |
|
Construction Style Attachment
|
Detached |
|
Fireplace Fuel
|
Gas |
|
Fireplace Present
|
Yes |
|
Fireplace Type
|
Unknown |
|
Heating Type
|
Forced Air |
|
Stories Total
|
1 |
|
Size Interior
|
1,621 Ft2 |
|
Type
|
House |
Parking
Land
|
Acreage
|
No |
|
Fence Type
|
Fence |
|
Land Amenities
|
Park, Shopping |
|
Size Irregular
|
648.56 |
|
Size Total
|
648.56 M2 |
|
Size Total Text
|
648.56 M2 |
Rooms
| Level |
Type |
Length |
Width |
Dimensions |
|
Basement |
Family Room |
3.55 m |
3.34 m |
3.55 m x 3.34 m |
|
Basement |
Bedroom 4 |
3.14 m |
3.07 m |
3.14 m x 3.07 m |
|
Basement |
Bedroom 5 |
3.73 m |
2.66 m |
3.73 m x 2.66 m |
|
Basement |
Bedroom 6 |
2.87 m |
2.51 m |
2.87 m x 2.51 m |
|
Basement |
Additional Bedroom |
3.05 m |
2.87 m |
3.05 m x 2.87 m |
|
Basement |
Bedroom |
4.07 m |
2.44 m |
4.07 m x 2.44 m |
|
Basement |
Second Kitchen |
3.7 m |
3.32 m |
3.7 m x 3.32 m |
|
Main Level |
Living Room |
6.01 m |
4.73 m |
6.01 m x 4.73 m |
|
Main Level |
Dining Room |
6.43 m |
3.87 m |
6.43 m x 3.87 m |
|
Main Level |
Kitchen |
3.94 m |
2.92 m |
3.94 m x 2.92 m |
|
Main Level |
Primary Bedroom |
3.52 m |
3.14 m |
3.52 m x 3.14 m |
|
Main Level |
Bedroom 2 |
3.26 m |
2.69 m |
3.26 m x 2.69 m |
|
Main Level |
Bedroom 3 |
4.28 m |
2.9 m |
4.28 m x 2.9 m |
|
Main Level |
Laundry Room |
1.72 m |
1.49 m |
1.72 m x 1.49 m |


