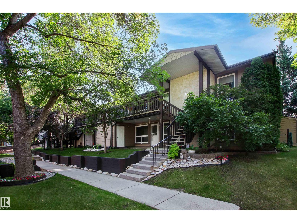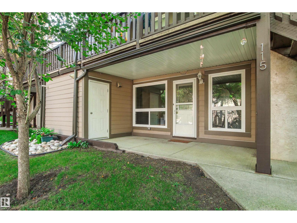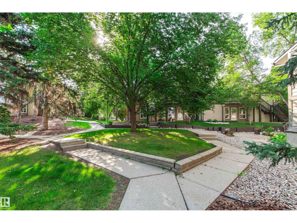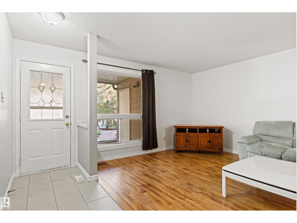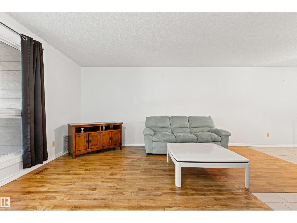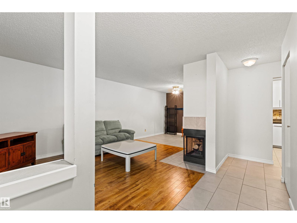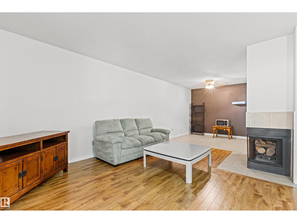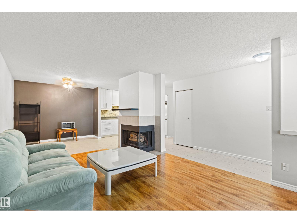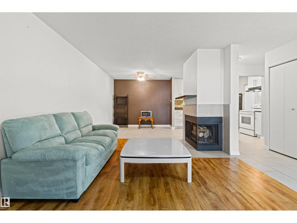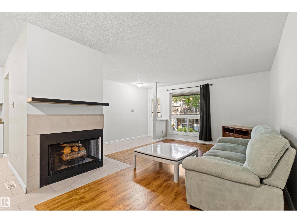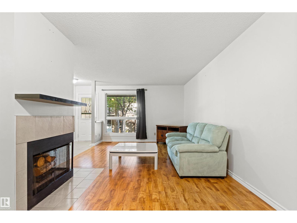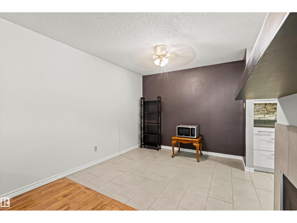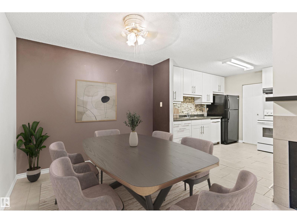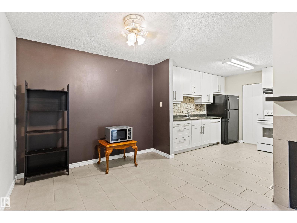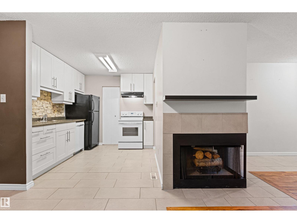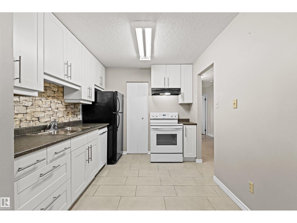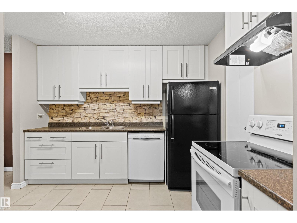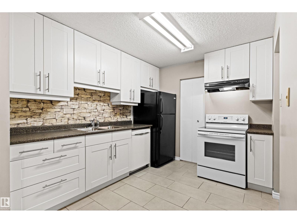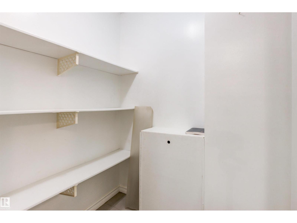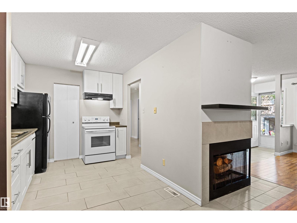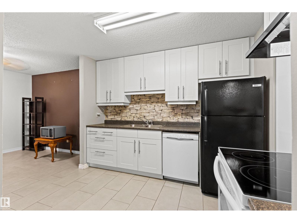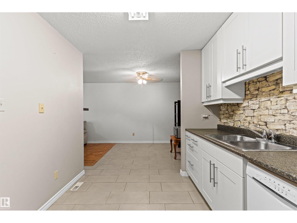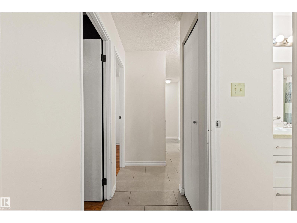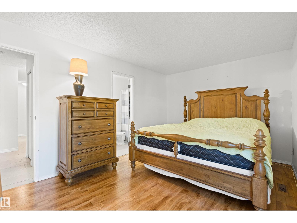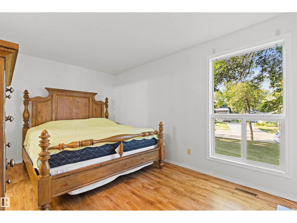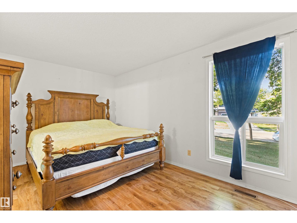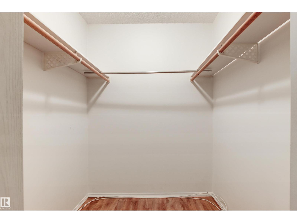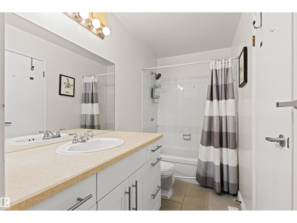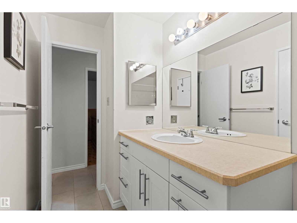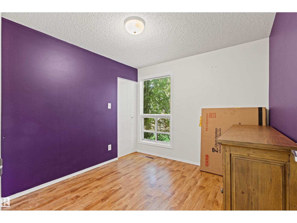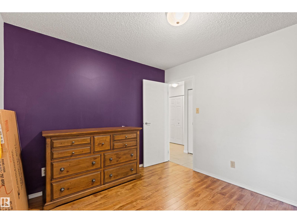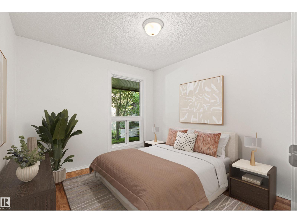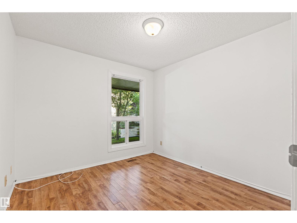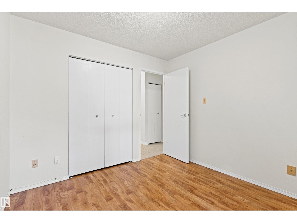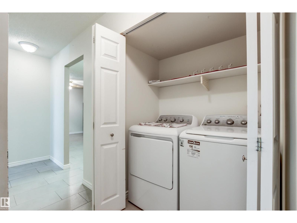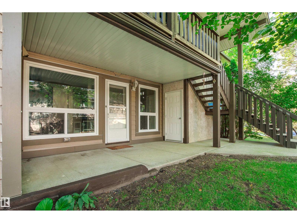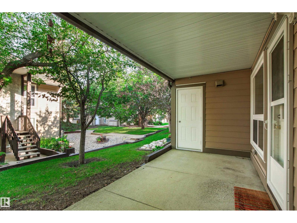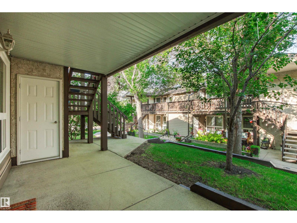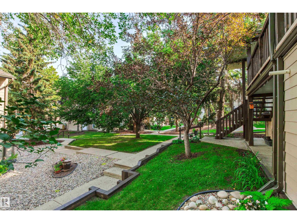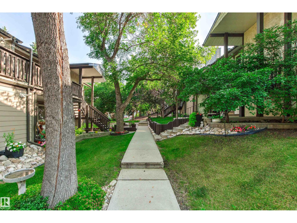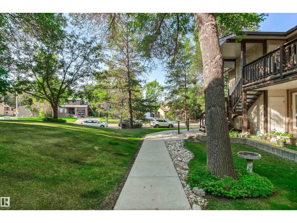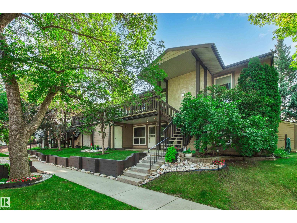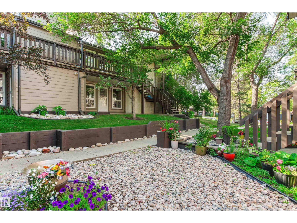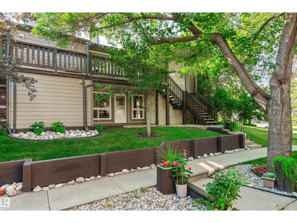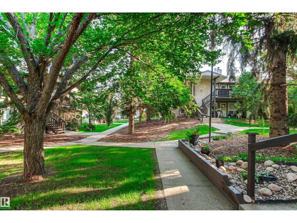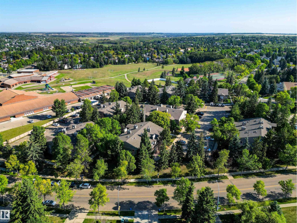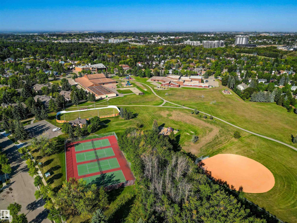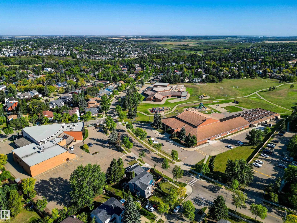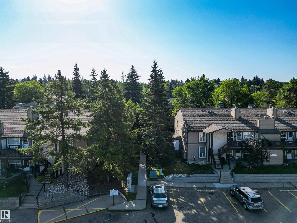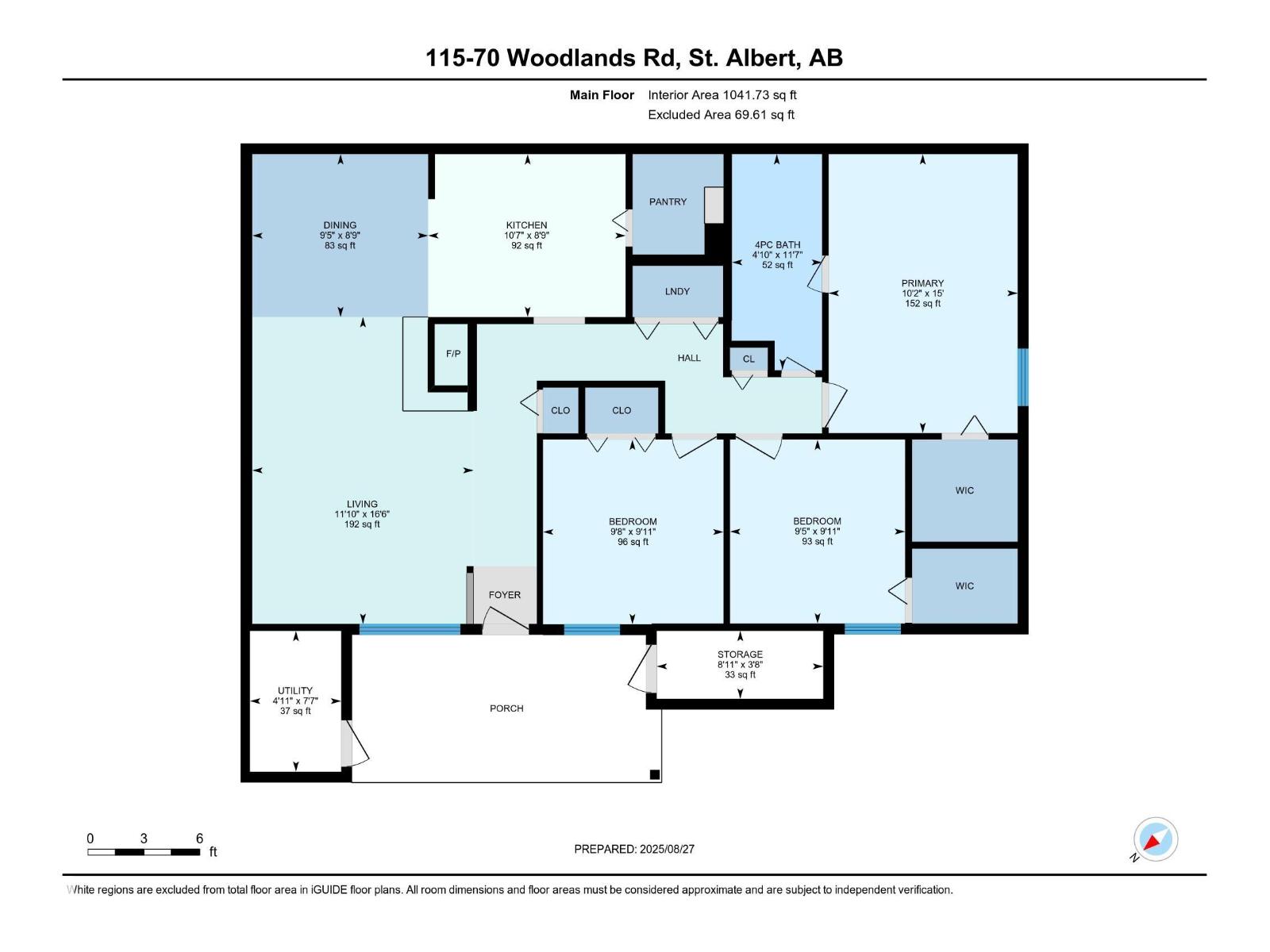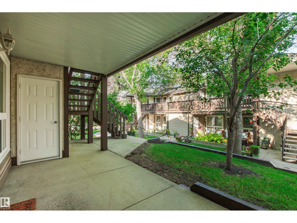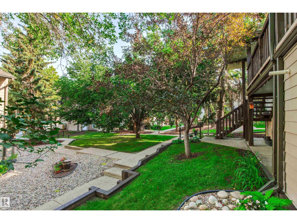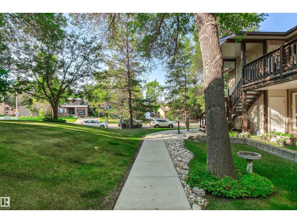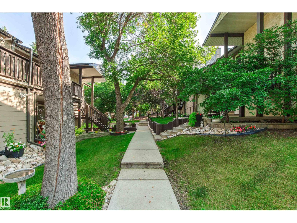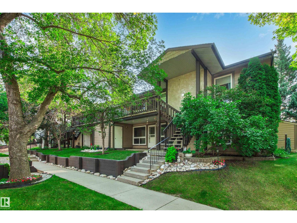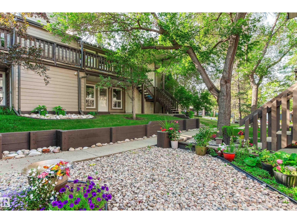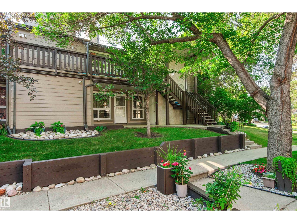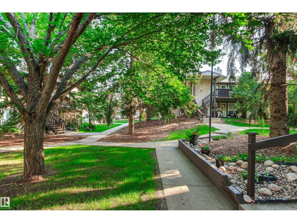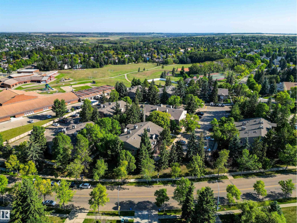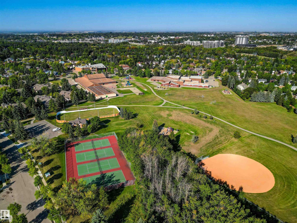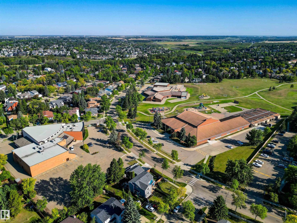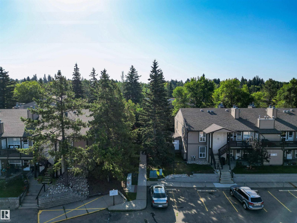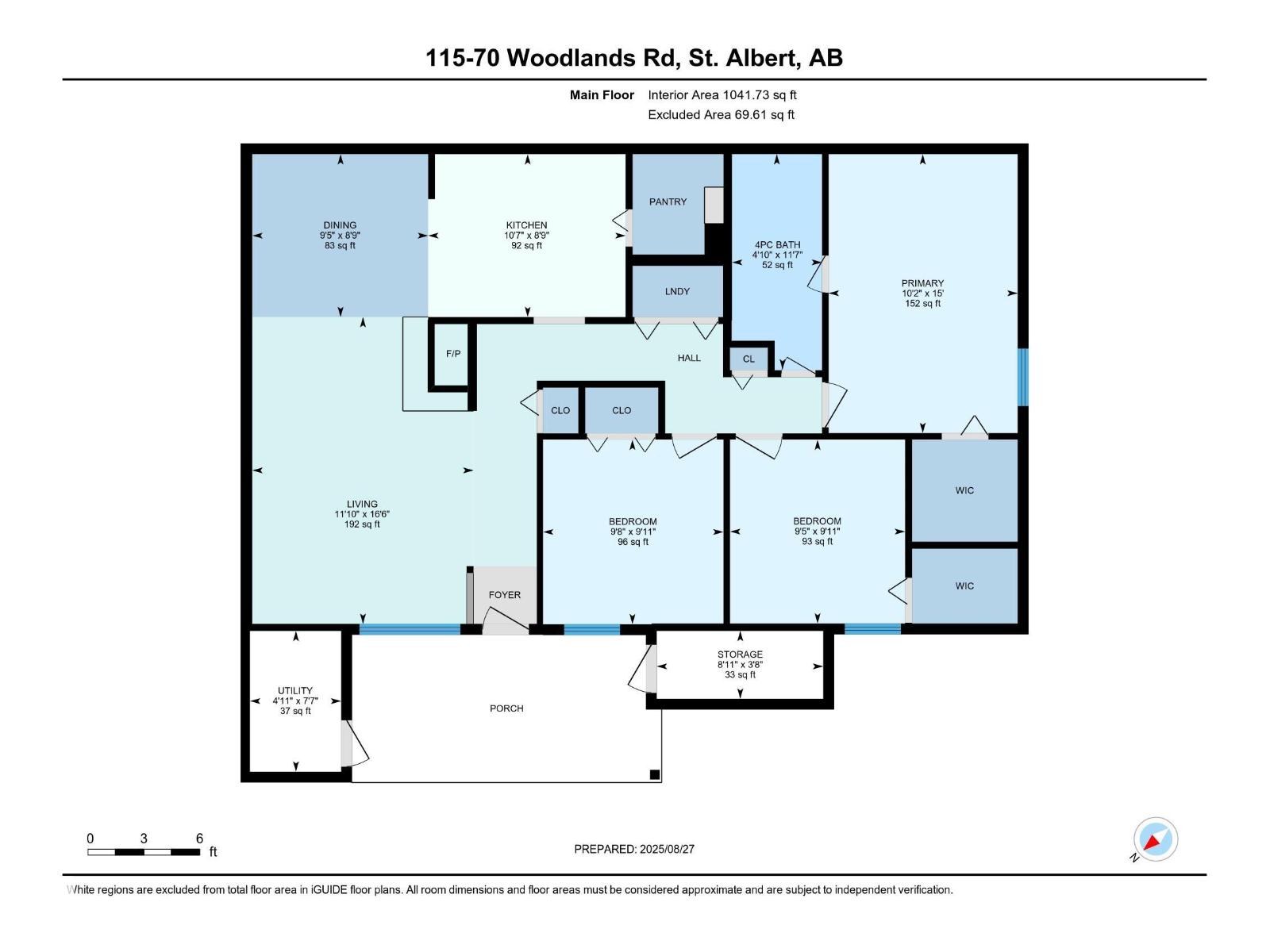#115 70 Woodlands Rd St. Albert, Alberta T8N 5H4
$222,900Maintenance, Exterior Maintenance, Insurance, Landscaping, Property Management, Other, See Remarks
$427.07 Monthly
Maintenance, Exterior Maintenance, Insurance, Landscaping, Property Management, Other, See Remarks
$427.07 MonthlyWelcome to the sought after Wynford Hill complex. This corner unit in a quiet location is perfect for 1st time buyers or those wanting to downsize. A main floor bungalow with a large patio, this home features an open design with a spacious living/dining area, lots of natural light and a wood burning fireplace. The modern kitchen boasts updated white cabinetry with soft closing drawers, a new stove and a walk in pantry. There’s lots of room for the family with 3 bedrooms (2 with walk in closets). As well, the primary bedroom is large enough for a king size suite and has access to the main bath. Enjoy the convenience of in-suite laundry and a brand new washer and dryer. Just off the patio is a large outdoor storage room and a separate utility room with new high end insulation and a newer HWT. There is an assigned parking stall and plenty of guest parking. Close to parks, trails, tennis courts, skating rink and walking distance to 4 schools/playgrounds. Don’t miss out on this beautiful condo! (id:62055)
Property Details
| MLS® Number | E4455032 |
| Property Type | Single Family |
| Neigbourhood | Woodlands (St. Albert) |
| Amenities Near By | Golf Course, Playground, Public Transit, Schools, Shopping |
| Features | See Remarks |
| Parking Space Total | 1 |
Building
| Bathroom Total | 1 |
| Bedrooms Total | 3 |
| Appliances | Dishwasher, Dryer, Fan, Hood Fan, Refrigerator, Stove, Washer, Window Coverings |
| Architectural Style | Carriage, Bungalow |
| Basement Type | None |
| Constructed Date | 1982 |
| Fireplace Fuel | Wood |
| Fireplace Present | Yes |
| Fireplace Type | Unknown |
| Heating Type | Forced Air |
| Stories Total | 1 |
| Size Interior | 1,042 Ft2 |
| Type | Row / Townhouse |
Parking
| Stall |
Land
| Acreage | No |
| Land Amenities | Golf Course, Playground, Public Transit, Schools, Shopping |
Rooms
| Level | Type | Length | Width | Dimensions |
|---|---|---|---|---|
| Main Level | Living Room | 5.02 m | 3.62 m | 5.02 m x 3.62 m |
| Main Level | Dining Room | 2.67 m | 2.88 m | 2.67 m x 2.88 m |
| Main Level | Kitchen | 2.67 m | 3.23 m | 2.67 m x 3.23 m |
| Main Level | Primary Bedroom | 4.57 m | 3.09 m | 4.57 m x 3.09 m |
| Main Level | Bedroom 2 | 3.02 m | 2.95 m | 3.02 m x 2.95 m |
| Main Level | Bedroom 3 | 3.01 m | 2.86 m | 3.01 m x 2.86 m |
| Main Level | Storage | 1.11 m | 2.72 m | 1.11 m x 2.72 m |
| Main Level | Utility Room | 2.31 m | 1.49 m | 2.31 m x 1.49 m |
Contact Us
Contact us for more information


