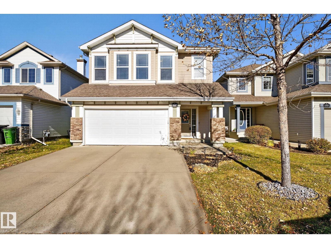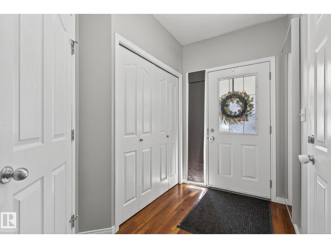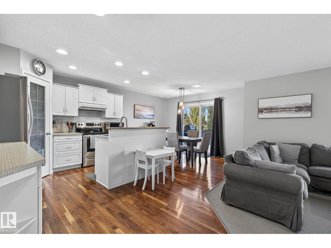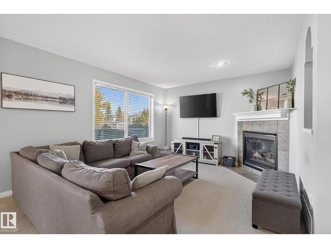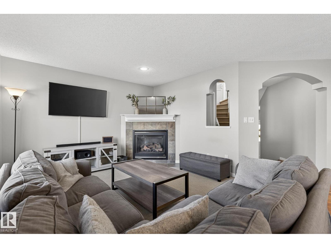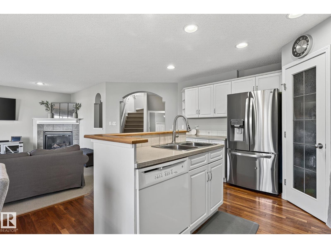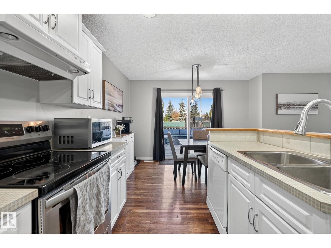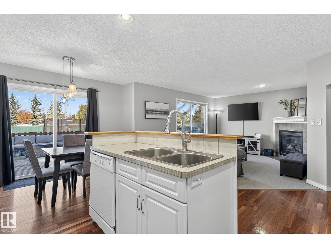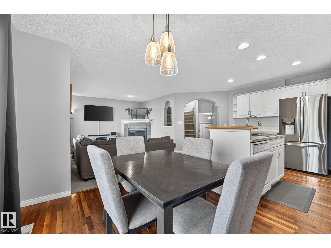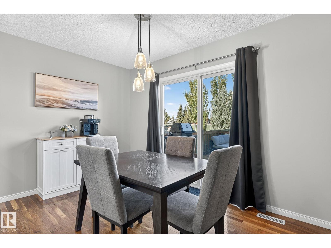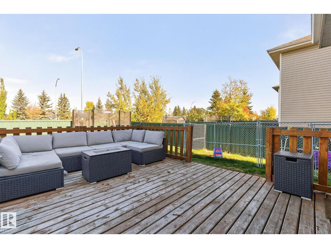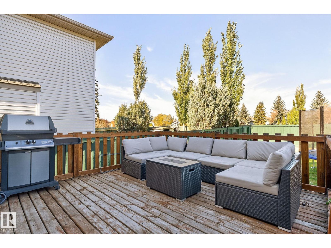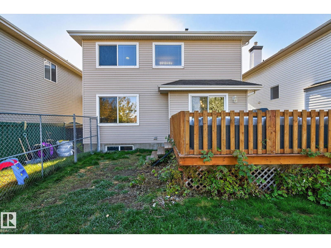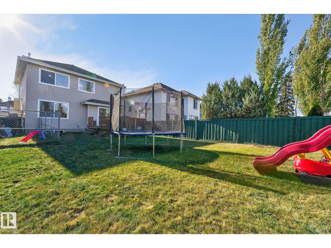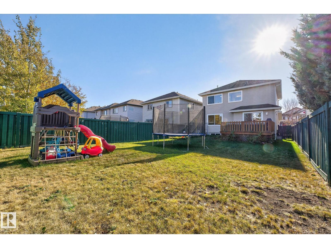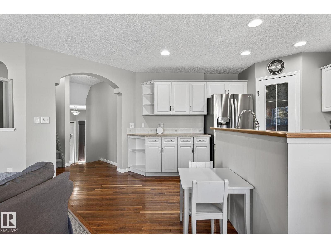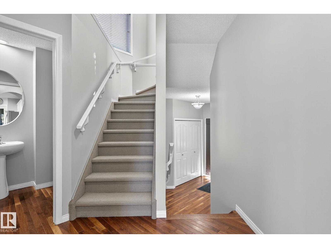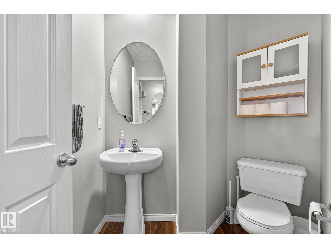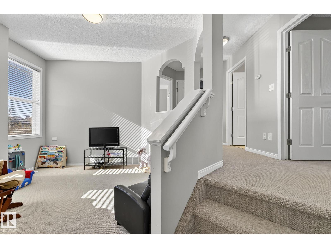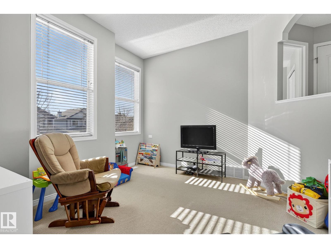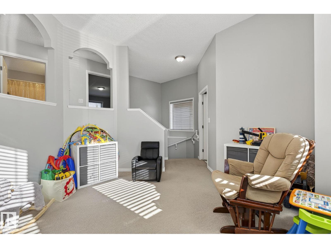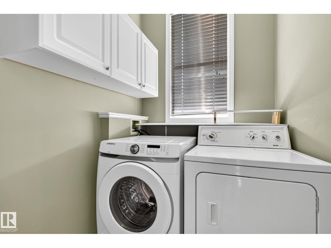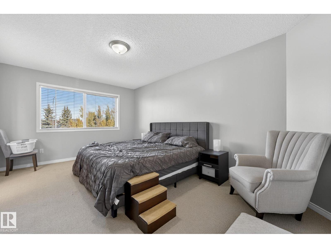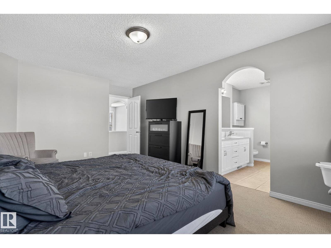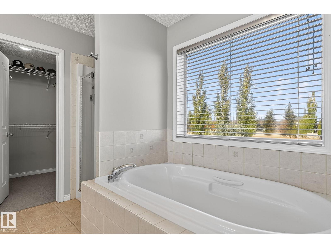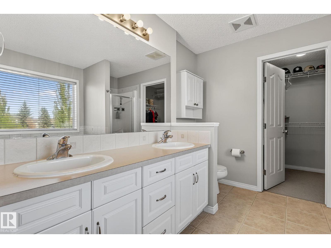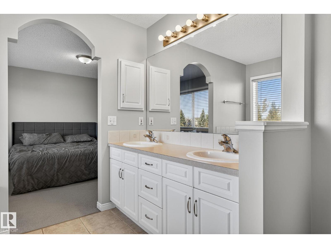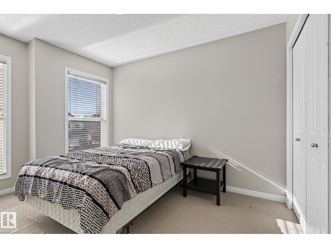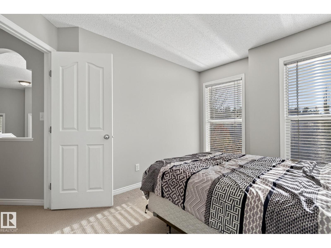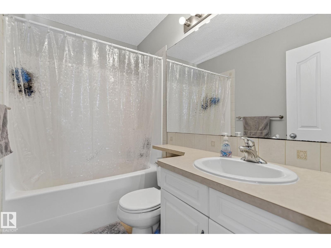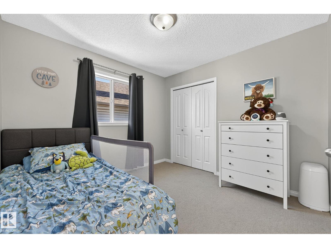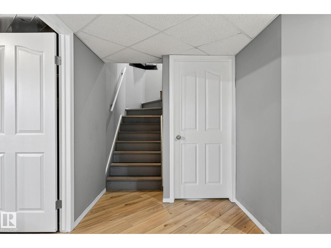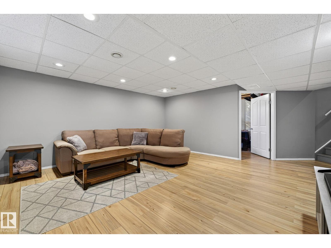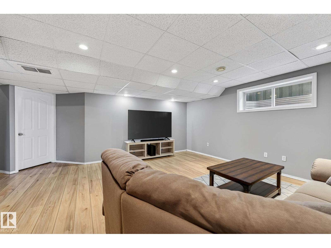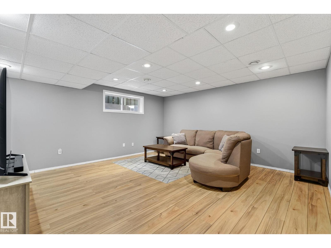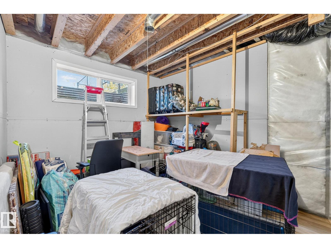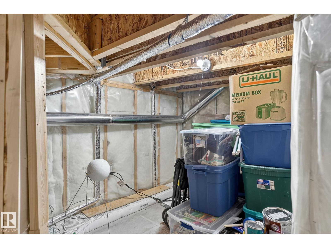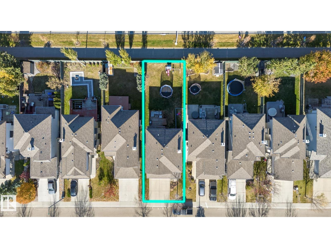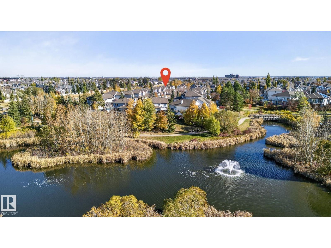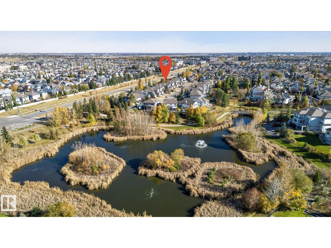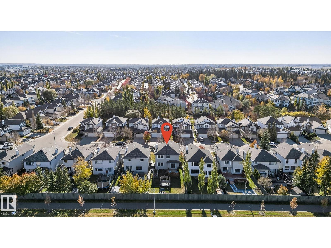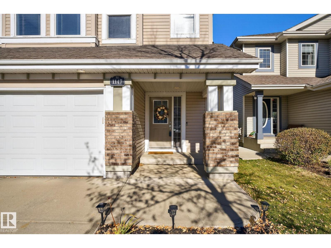3 Bedroom
3 Bathroom
1,680 ft2
Forced Air
$525,000
Welcome Home! Located in a quite CUL-DE-SAC, close to all AMENITIES, and a path that leads to the fountain LAKE & WALKING TRAIL, this home has what you have been waiting for. The main floor features an open LIVING ROOM with gas FIREPLACE, Kitchen, 2-piece bath, and NEW FRIDGE with a water line. Out the Patio doors is a MASSIVE YARD AND DECK, WITH FENCED DOG RUN. Space galore for BBQ's, family events, or just kids to run and play. Upstairs you will find a cute Family/Play room, Primary bedroom with WALK-IN-CLOSET & 5- piece ENSUITE, 2 more Bedrooms, UPSTAIRS LAUNDRY and ANOTHER 4 piece bath. The basement is mostly finished with a Rec. Room (additional living space), a utility room, and plenty of EXTRA STORAGE. NEW PAINT throughout and NEW FURNACE WITH A/C (on contract). Lots to love in this home, add it to your favorites! (id:62055)
Open House
This property has open houses!
Starts at:
11:00 am
Ends at:
1:00 pm
Property Details
|
MLS® Number
|
E4462520 |
|
Property Type
|
Single Family |
|
Neigbourhood
|
Rutherford (Edmonton) |
|
Amenities Near By
|
Playground, Public Transit, Schools, Shopping |
|
Structure
|
Deck, Dog Run - Fenced In |
Building
|
Bathroom Total
|
3 |
|
Bedrooms Total
|
3 |
|
Appliances
|
Dishwasher, Dryer, Garage Door Opener Remote(s), Garage Door Opener, Refrigerator, Stove, Washer, Window Coverings |
|
Basement Development
|
Finished |
|
Basement Type
|
Full (finished) |
|
Constructed Date
|
2002 |
|
Construction Style Attachment
|
Detached |
|
Fire Protection
|
Smoke Detectors |
|
Half Bath Total
|
1 |
|
Heating Type
|
Forced Air |
|
Stories Total
|
2 |
|
Size Interior
|
1,680 Ft2 |
|
Type
|
House |
Parking
Land
|
Acreage
|
No |
|
Fence Type
|
Fence |
|
Land Amenities
|
Playground, Public Transit, Schools, Shopping |
|
Size Irregular
|
439.07 |
|
Size Total
|
439.07 M2 |
|
Size Total Text
|
439.07 M2 |
Rooms
| Level |
Type |
Length |
Width |
Dimensions |
|
Lower Level |
Bonus Room |
|
|
Measurements not available |
|
Main Level |
Living Room |
4.59 m |
3.51 m |
4.59 m x 3.51 m |
|
Main Level |
Dining Room |
3.65 m |
2.55 m |
3.65 m x 2.55 m |
|
Main Level |
Kitchen |
5.09 m |
3.23 m |
5.09 m x 3.23 m |
|
Upper Level |
Family Room |
4.75 m |
4.36 m |
4.75 m x 4.36 m |
|
Upper Level |
Primary Bedroom |
5.38 m |
3.42 m |
5.38 m x 3.42 m |
|
Upper Level |
Bedroom 2 |
3.02 m |
3.72 m |
3.02 m x 3.72 m |
|
Upper Level |
Bedroom 3 |
3.05 m |
3.05 m |
3.05 m x 3.05 m |


