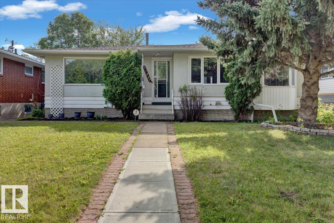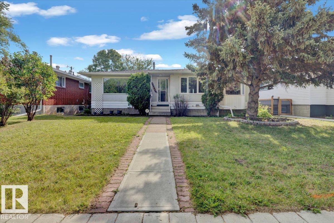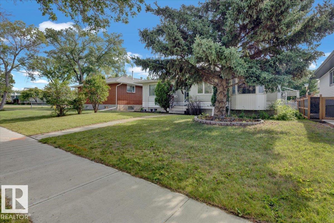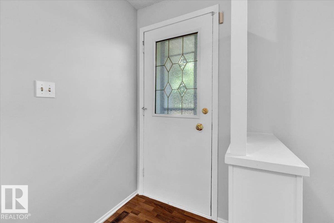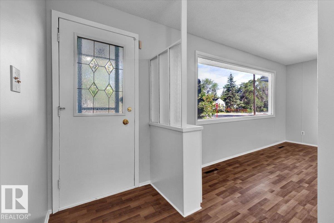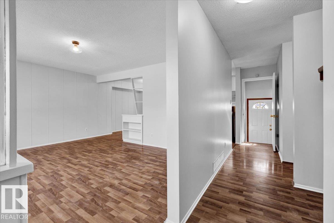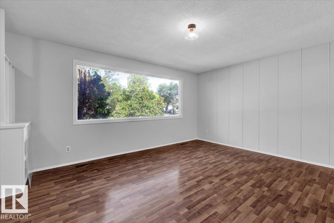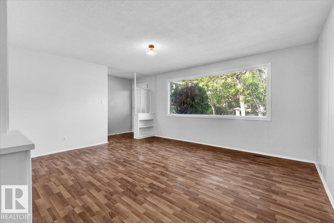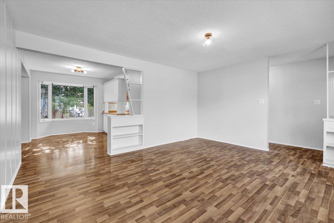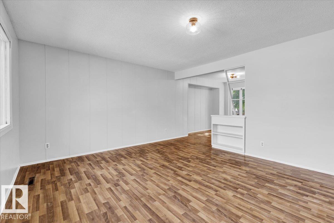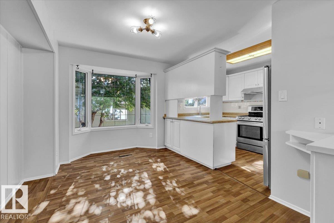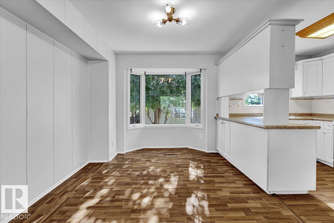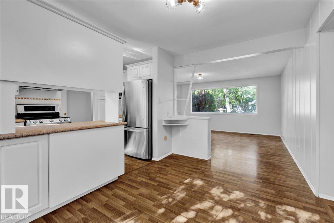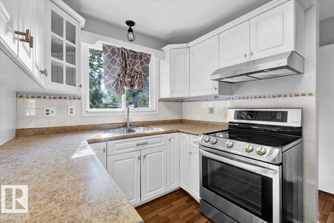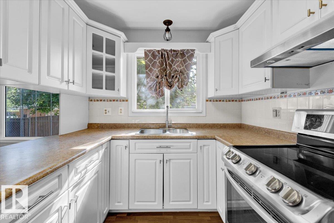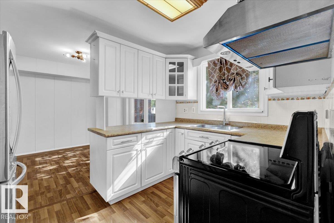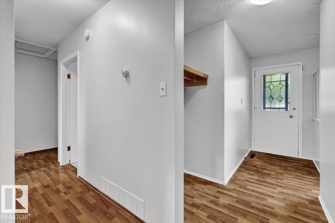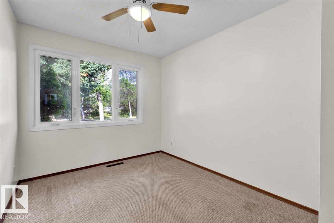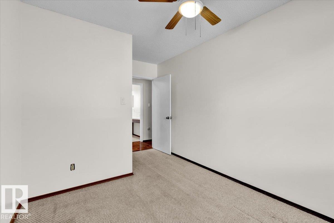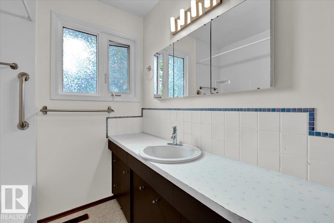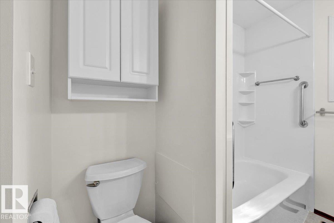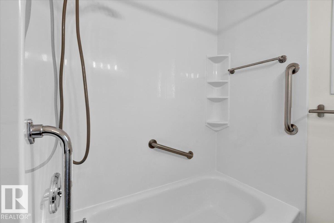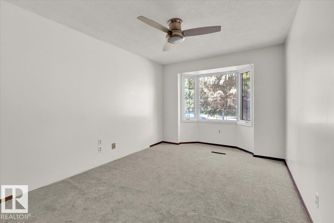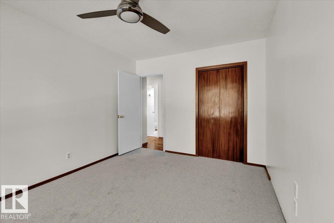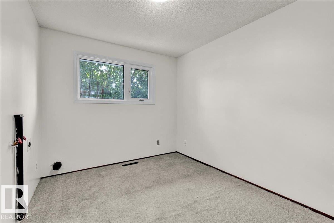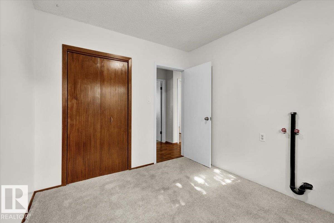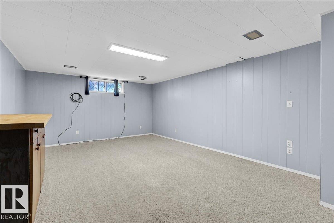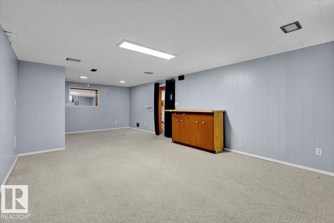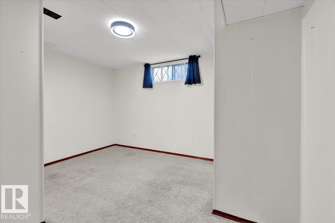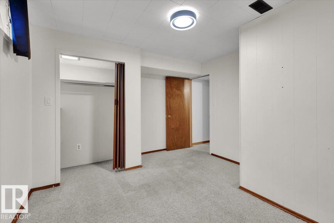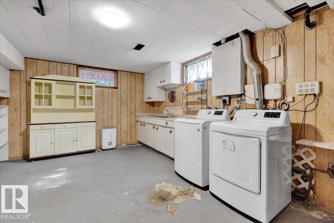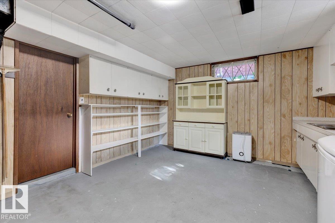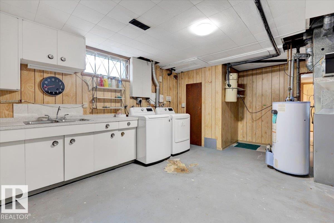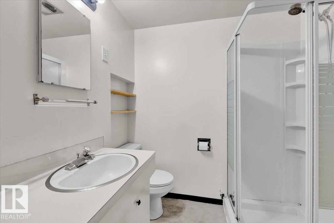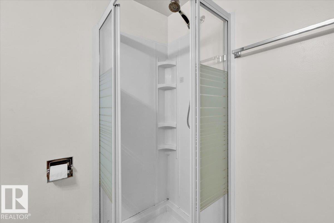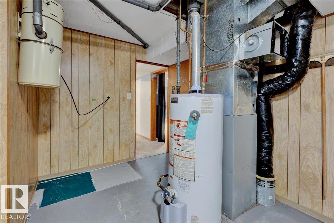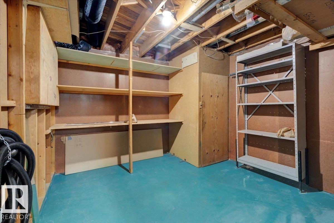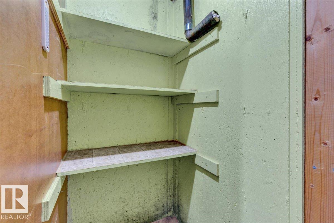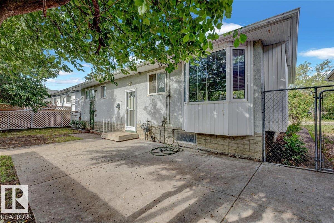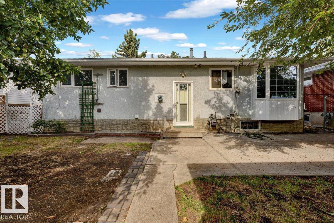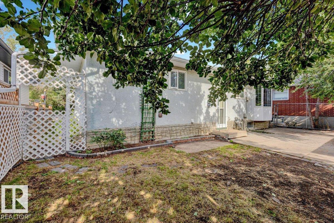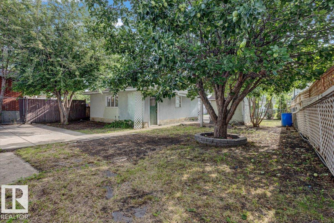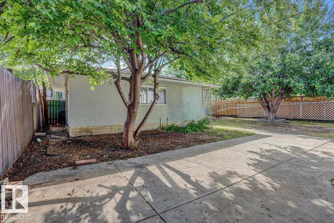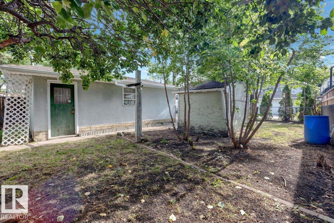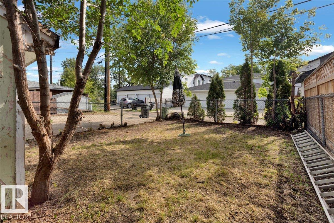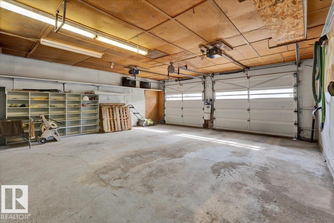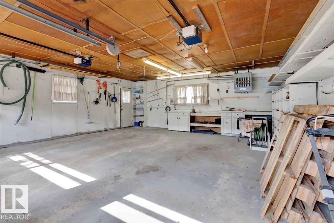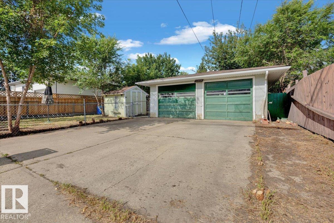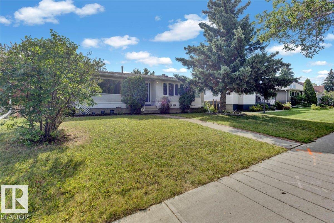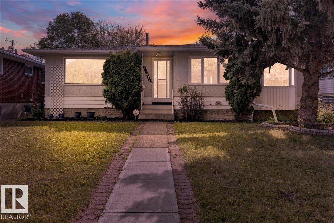4 Bedroom
2 Bathroom
1,136 ft2
Bungalow
Forced Air
$419,900
Versatile Living in Inglewood! This beautifully updated 4-bedroom, 2-bath bungalow offers the perfect balance of style and functionality with thoughtful upgrades throughout. The spacious main floor features three bedrooms, including one with laundry hook-ups—ideal for multi-generational living or a future main-level laundry setup. Enjoy a bright, updated kitchen, laminate flooring, and fresh paint that flows throughout. The separate back entrance leads to a fully finished basement, an additional bedroom, a full bath, and laundry—ready for your updating or suite potential (per city approval). A large backyard and oversized double detached garage complete this move-in-ready home, located in a family-friendly neighbourhood close to schools, shopping, and transit. Don't miss out on this smart investment or forever family home! (id:62055)
Property Details
|
MLS® Number
|
E4449756 |
|
Property Type
|
Single Family |
|
Neigbourhood
|
Inglewood (Edmonton) |
|
Amenities Near By
|
Playground, Public Transit, Schools, Shopping |
|
Features
|
Flat Site, Park/reserve, Lane, No Animal Home, No Smoking Home, Level |
|
Parking Space Total
|
4 |
Building
|
Bathroom Total
|
2 |
|
Bedrooms Total
|
4 |
|
Amenities
|
Vinyl Windows |
|
Appliances
|
Dryer, Refrigerator, Stove, Central Vacuum, Washer |
|
Architectural Style
|
Bungalow |
|
Basement Development
|
Finished |
|
Basement Type
|
Full (finished) |
|
Constructed Date
|
1963 |
|
Construction Style Attachment
|
Detached |
|
Heating Type
|
Forced Air |
|
Stories Total
|
1 |
|
Size Interior
|
1,136 Ft2 |
|
Type
|
House |
Parking
|
Stall
|
|
|
Detached Garage
|
|
|
Heated Garage
|
|
|
Oversize
|
|
|
Rear
|
|
Land
|
Acreage
|
No |
|
Fence Type
|
Fence |
|
Land Amenities
|
Playground, Public Transit, Schools, Shopping |
|
Size Irregular
|
616.79 |
|
Size Total
|
616.79 M2 |
|
Size Total Text
|
616.79 M2 |
Rooms
| Level |
Type |
Length |
Width |
Dimensions |
|
Basement |
Family Room |
|
|
Measurements not available |
|
Basement |
Bedroom 4 |
|
|
Measurements not available |
|
Main Level |
Living Room |
4.83 m |
4.1 m |
4.83 m x 4.1 m |
|
Main Level |
Dining Room |
2.98 m |
4.1 m |
2.98 m x 4.1 m |
|
Main Level |
Kitchen |
2.34 m |
3.48 m |
2.34 m x 3.48 m |
|
Main Level |
Primary Bedroom |
3.06 m |
4.48 m |
3.06 m x 4.48 m |
|
Main Level |
Bedroom 2 |
2.74 m |
3.18 m |
2.74 m x 3.18 m |
|
Main Level |
Bedroom 3 |
2.66 m |
4.3 m |
2.66 m x 4.3 m |


