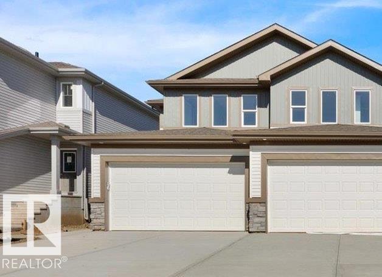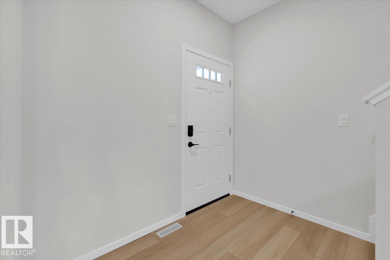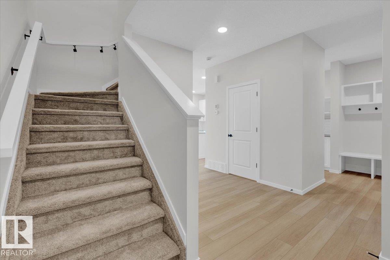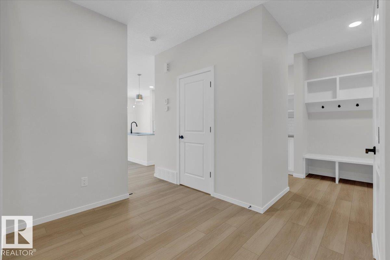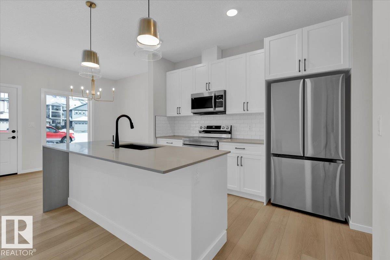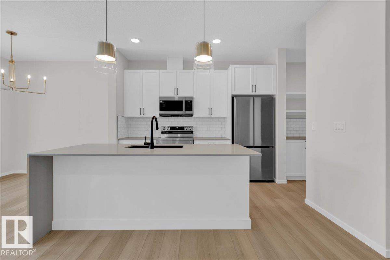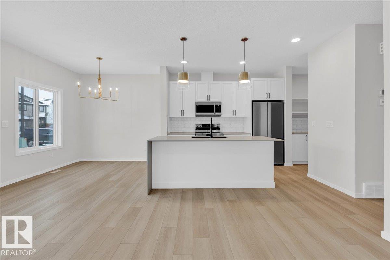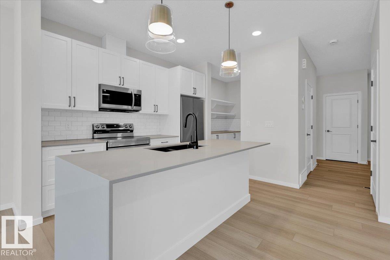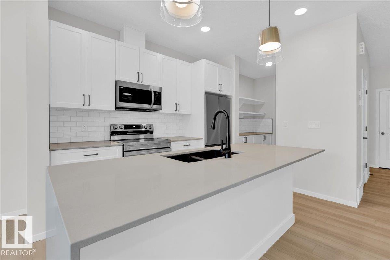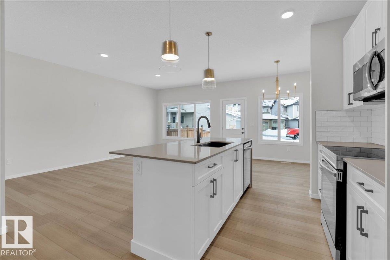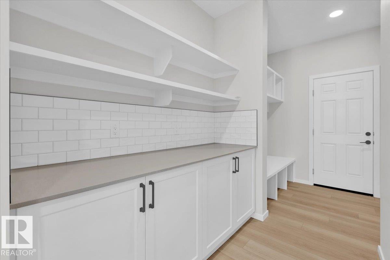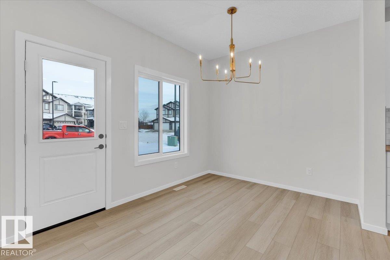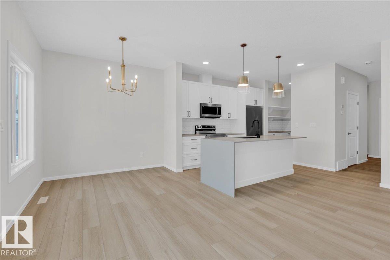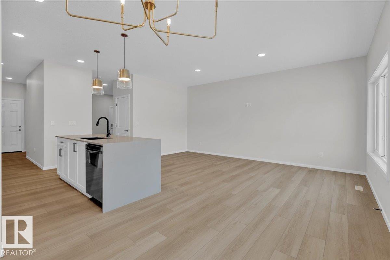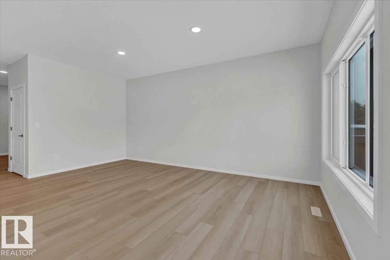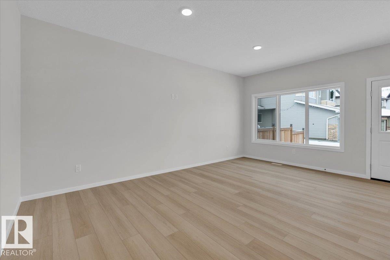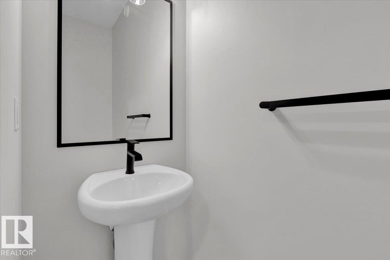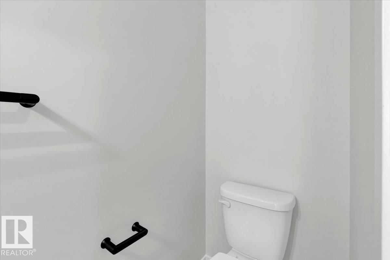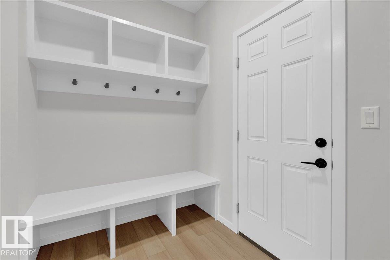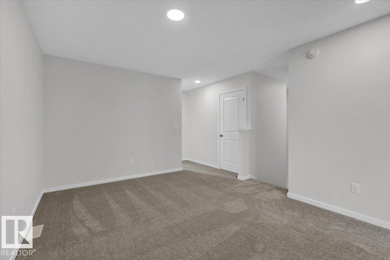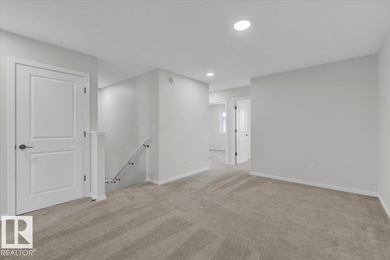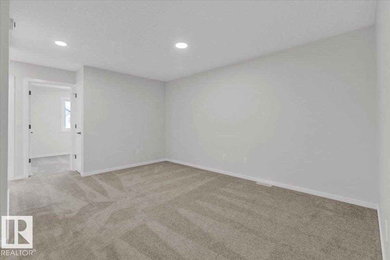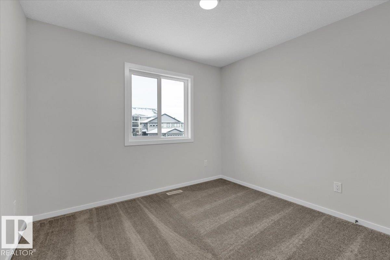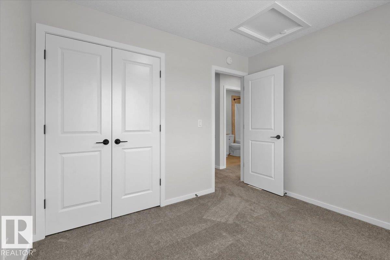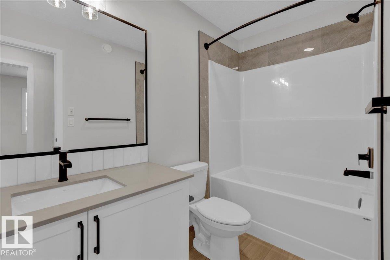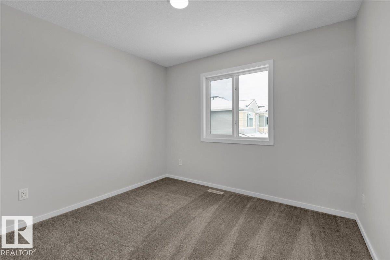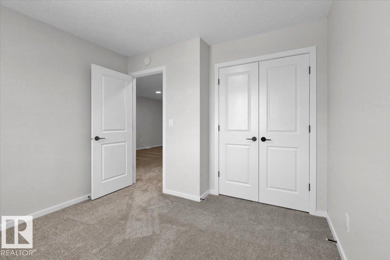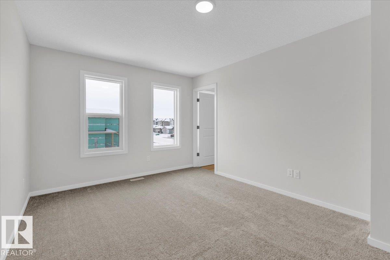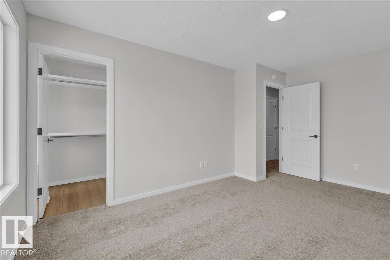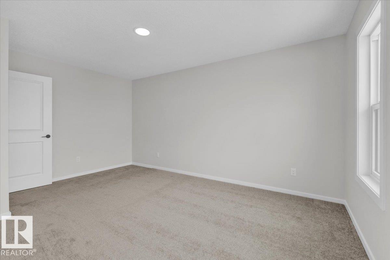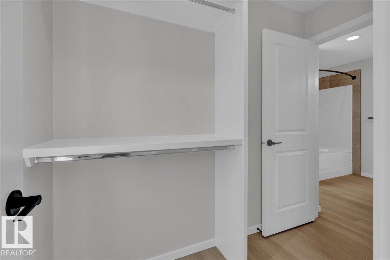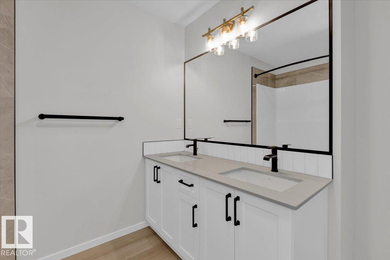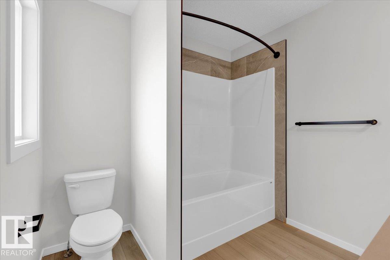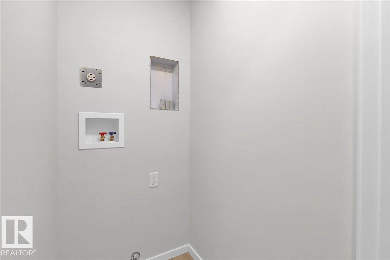3 Bedroom
3 Bathroom
1,704 ft2
Fireplace
Forced Air
$449,999
5 Reasons to Love This Home: 1) Contemporary Comfort – This newly built 2-storey half duplex features a fully fenced backyard and an open-concept main floor that effortlessly connects the kitchen, dining, and living spaces. 2) Stylish Kitchen – Enjoy cooking and hosting in a modern kitchen with a central island, breakfast bar, walk-in pantry, and high-quality finishes. 3) Function Meets Style – Practical upgrades like a rear mudroom with built-in bench and cubbies, upper-floor laundry, and a flexible bonus room elevate daily living. 4) Private Escape – Unwind in the spacious primary bedroom with a generous walk-in closet and a spa-inspired 5-piece ensuite complete with dual sinks and elegant finishes. 5) Location Perks – Situated near the Stony Plain Golf Course and just minutes from parks, schools, and everyday essentials, this home offers the perfect blend of lifestyle and location. *Photos are representative* IMMEDIATE POSSESSION! (id:62055)
Property Details
|
MLS® Number
|
E4450651 |
|
Property Type
|
Single Family |
|
Neigbourhood
|
South Creek |
|
Amenities Near By
|
Golf Course, Playground, Schools, Shopping |
|
Features
|
Park/reserve, Exterior Walls- 2x6", No Animal Home, No Smoking Home |
|
Structure
|
Deck |
Building
|
Bathroom Total
|
3 |
|
Bedrooms Total
|
3 |
|
Appliances
|
Dishwasher, Microwave Range Hood Combo, Refrigerator, Stove |
|
Basement Development
|
Unfinished |
|
Basement Type
|
Full (unfinished) |
|
Constructed Date
|
2025 |
|
Construction Style Attachment
|
Semi-detached |
|
Fireplace Fuel
|
Electric |
|
Fireplace Present
|
Yes |
|
Fireplace Type
|
Insert |
|
Half Bath Total
|
1 |
|
Heating Type
|
Forced Air |
|
Stories Total
|
2 |
|
Size Interior
|
1,704 Ft2 |
|
Type
|
Duplex |
Parking
Land
|
Acreage
|
No |
|
Fence Type
|
Fence |
|
Land Amenities
|
Golf Course, Playground, Schools, Shopping |
Rooms
| Level |
Type |
Length |
Width |
Dimensions |
|
Main Level |
Living Room |
3.26 m |
5.51 m |
3.26 m x 5.51 m |
|
Main Level |
Dining Room |
3.15 m |
2.7 m |
3.15 m x 2.7 m |
|
Main Level |
Kitchen |
2.66 m |
3.28 m |
2.66 m x 3.28 m |
|
Upper Level |
Primary Bedroom |
3.28 m |
4.73 m |
3.28 m x 4.73 m |
|
Upper Level |
Bedroom 2 |
3.13 m |
3.21 m |
3.13 m x 3.21 m |
|
Upper Level |
Bedroom 3 |
3.17 m |
2.86 m |
3.17 m x 2.86 m |
|
Upper Level |
Bonus Room |
2.23 m |
4.57 m |
2.23 m x 4.57 m |
|
Upper Level |
Laundry Room |
1.23 m |
0.98 m |
1.23 m x 0.98 m |


