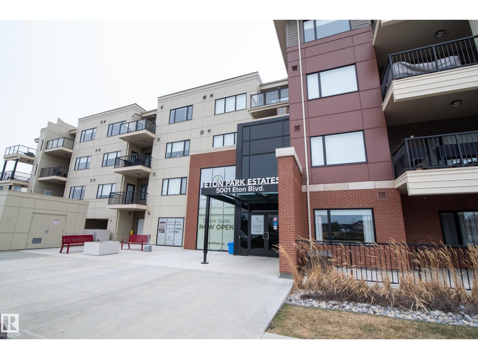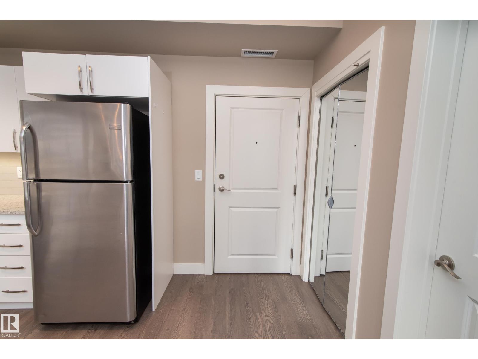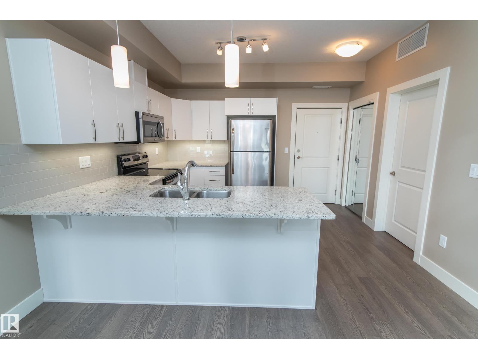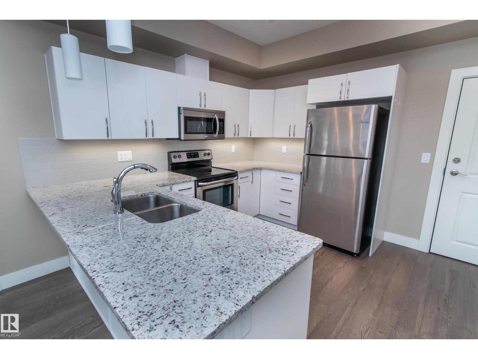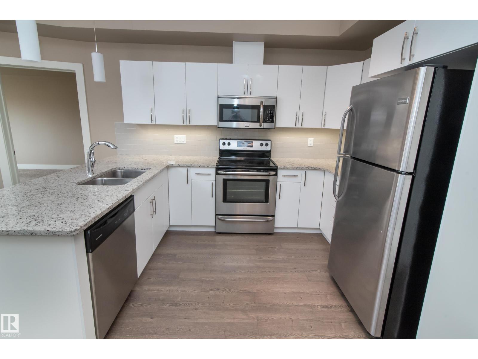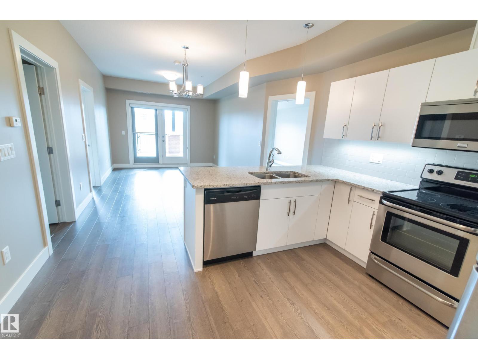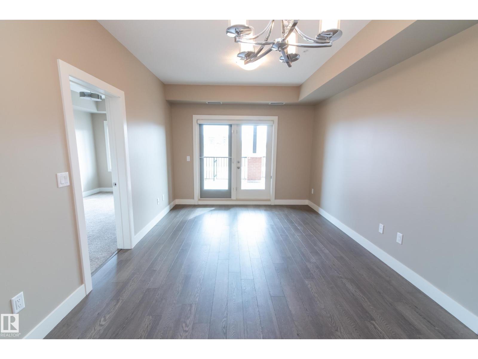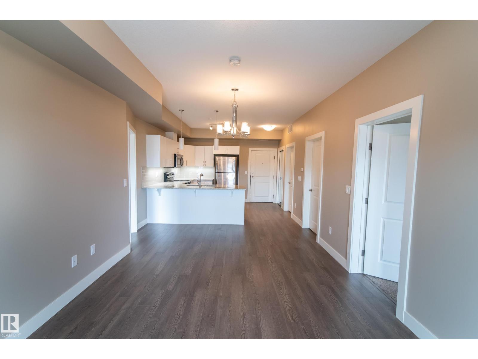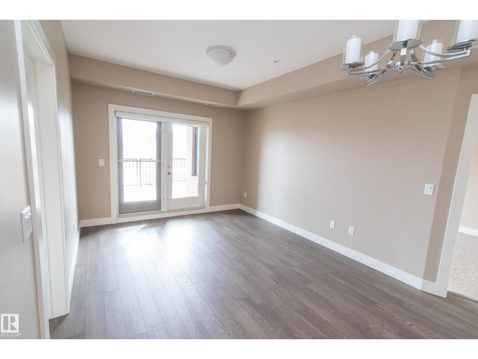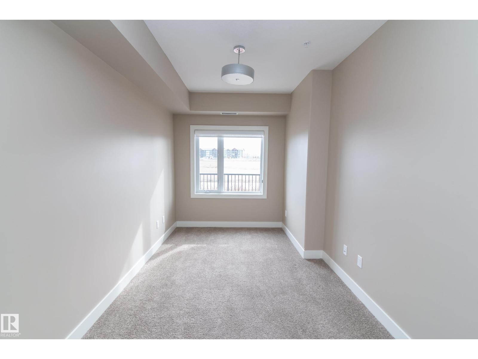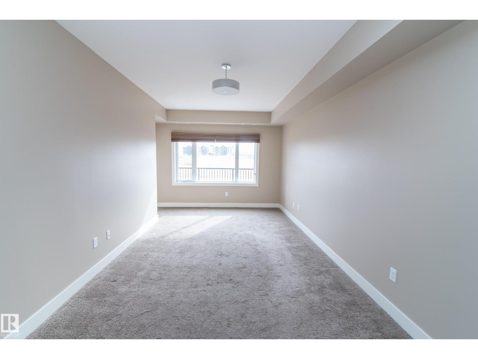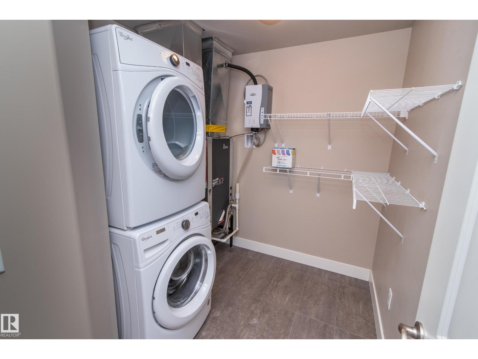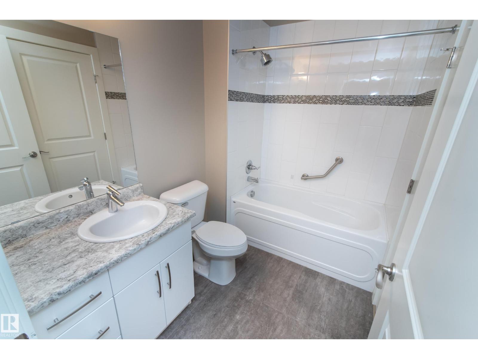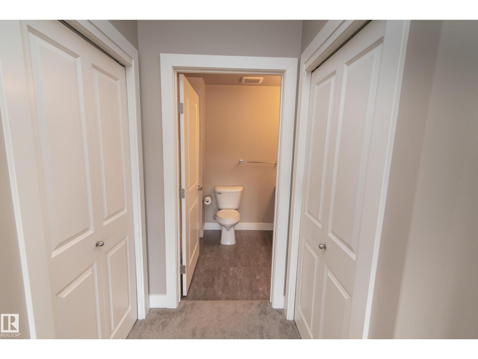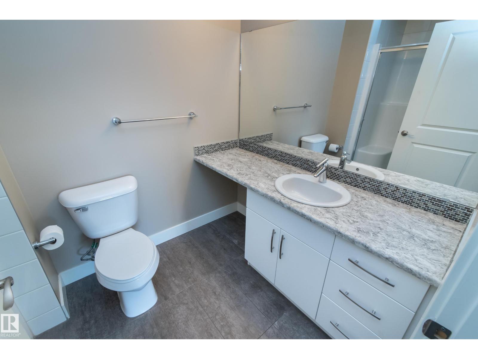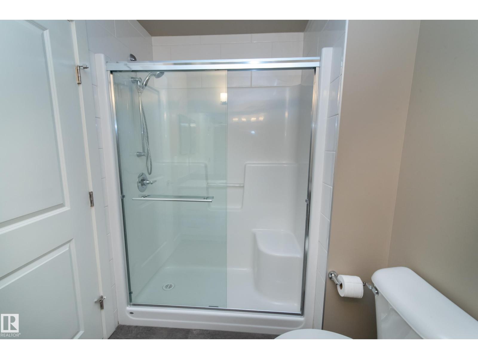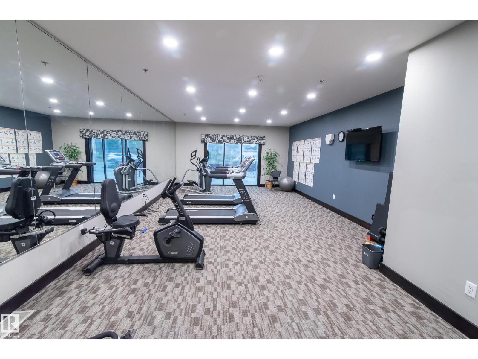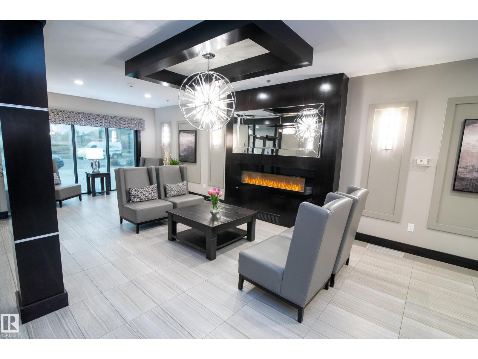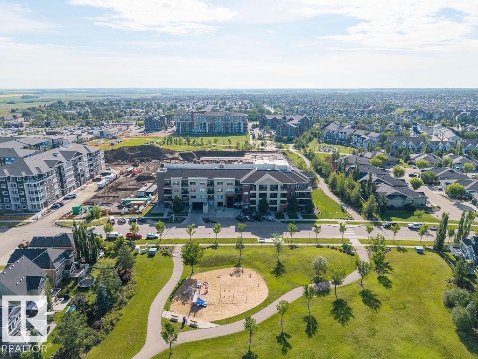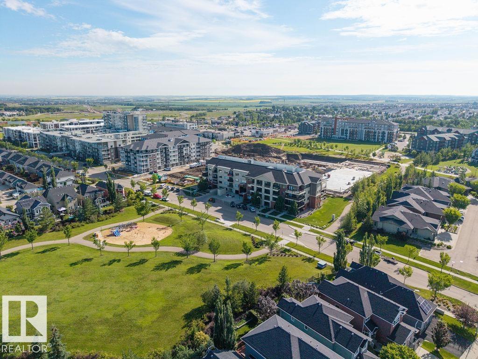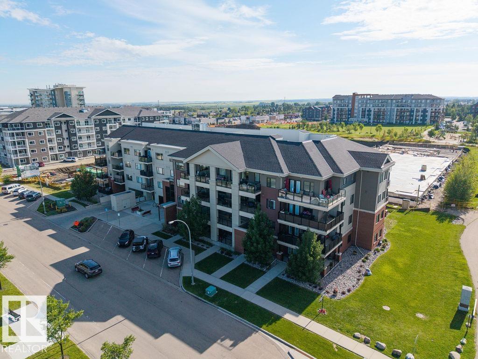#114 5001 Eton Bv Sherwood Park, Alberta T8H 0N7
$349,900Maintenance, Exterior Maintenance, Heat, Insurance, Landscaping, Other, See Remarks, Property Management, Water
$750 Monthly
Maintenance, Exterior Maintenance, Heat, Insurance, Landscaping, Other, See Remarks, Property Management, Water
$750 MonthlyYou won’t find better value than this 1,005 sq.ft. Christenson-built (18+) main-floor suite! The elegant lobby welcomes you with comfortable seating and a warm, inviting atmosphere. Inside, this former show suite features an open-concept design with laminate flooring, a bright peninsula kitchen with granite countertops, and a sun-filled living room that opens onto an east-facing balcony overlooking a walking path. The primary bedroom offers a 4-piece ensuite, while a second bedroom, in-suite laundry, and another full bath complete the layout. Additional highlights include central A/C, heated underground parking, and a large fitness room. Ideally located within walking distance to Emerald Hills shopping, hospital, parks, and public transit. A beautifully maintained home in a quiet, adult-oriented building! (id:62055)
Property Details
| MLS® Number | E4462767 |
| Property Type | Single Family |
| Neigbourhood | Emerald Hills |
| Amenities Near By | Public Transit, Shopping |
| Features | Park/reserve |
| Parking Space Total | 1 |
Building
| Bathroom Total | 2 |
| Bedrooms Total | 2 |
| Appliances | Dishwasher, Dryer, Microwave Range Hood Combo, Refrigerator, Stove, Washer, Window Coverings |
| Basement Type | None |
| Constructed Date | 2015 |
| Heating Type | Heat Pump |
| Size Interior | 1,005 Ft2 |
| Type | Apartment |
Parking
| Heated Garage | |
| Parkade | |
| Underground |
Land
| Acreage | No |
| Land Amenities | Public Transit, Shopping |
Rooms
| Level | Type | Length | Width | Dimensions |
|---|---|---|---|---|
| Main Level | Living Room | Measurements not available | ||
| Main Level | Dining Room | Measurements not available | ||
| Main Level | Kitchen | Measurements not available | ||
| Main Level | Primary Bedroom | Measurements not available | ||
| Main Level | Bedroom 2 | Measurements not available |
Contact Us
Contact us for more information


