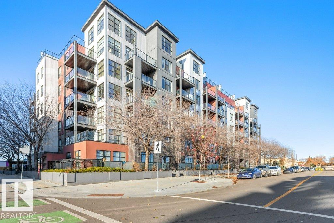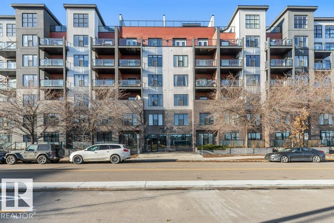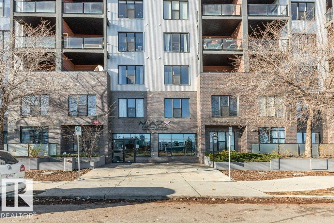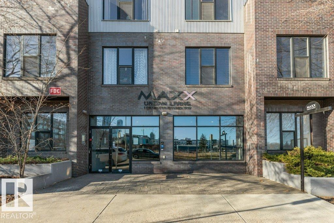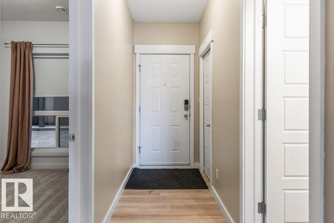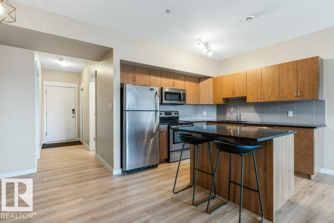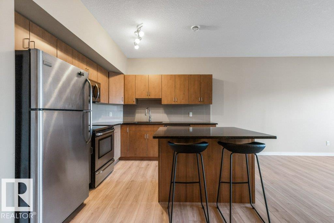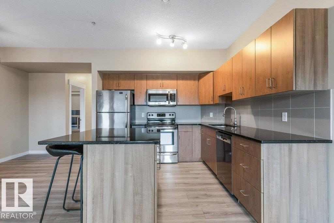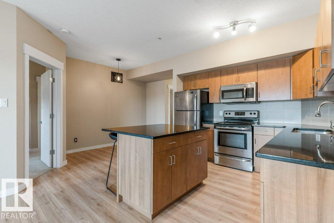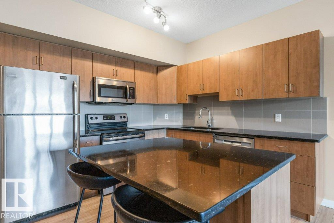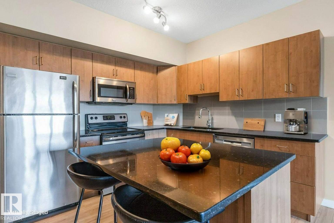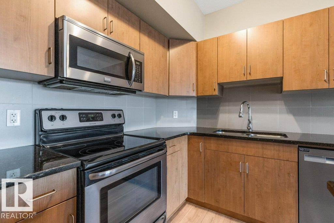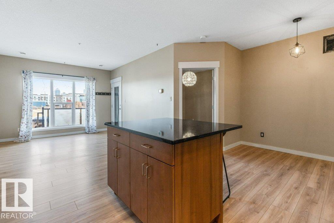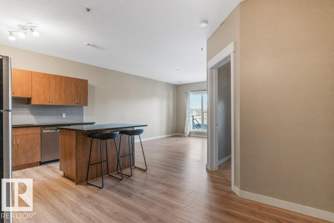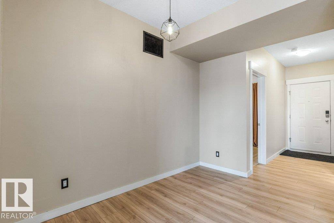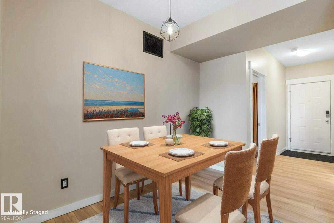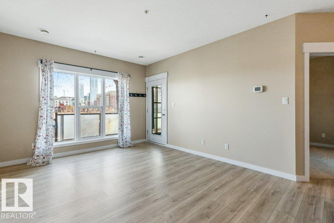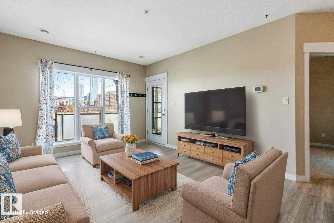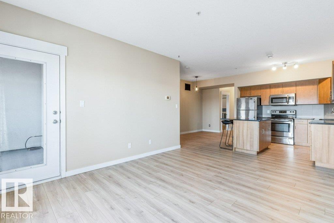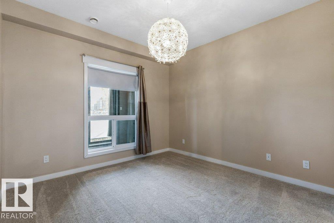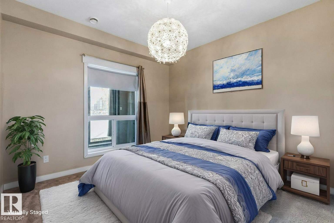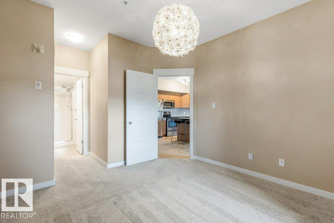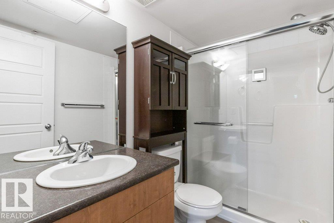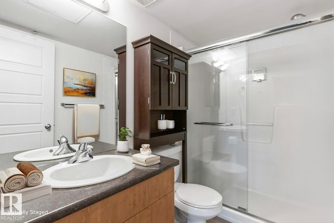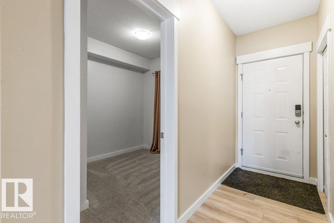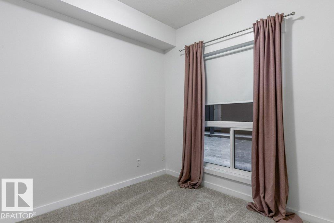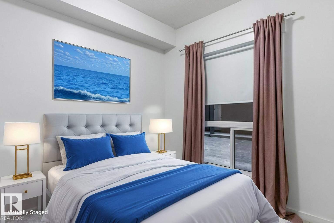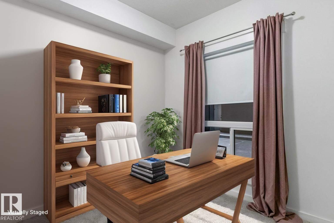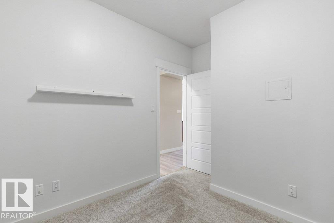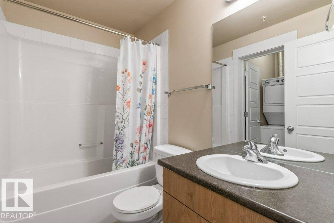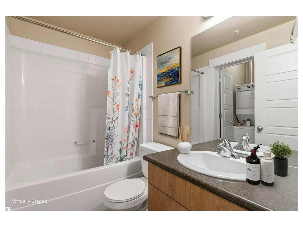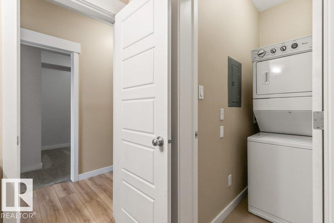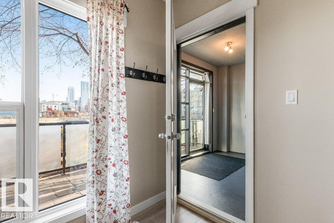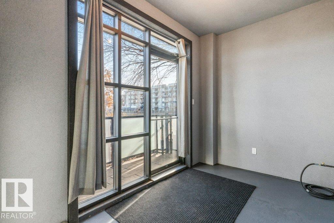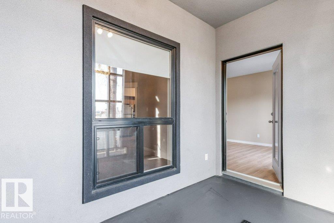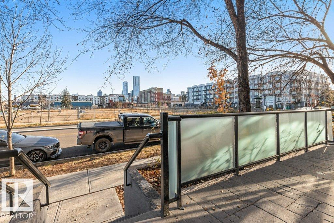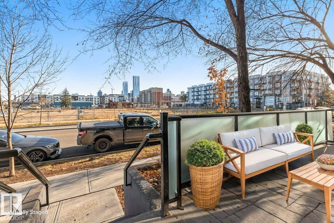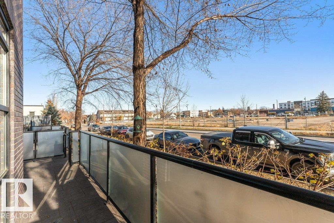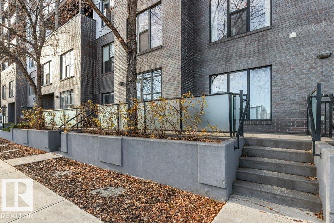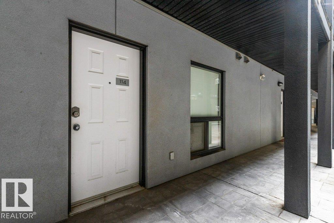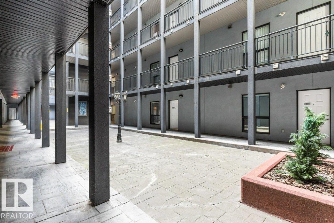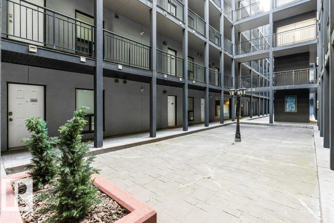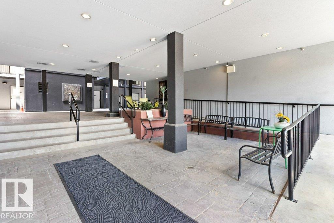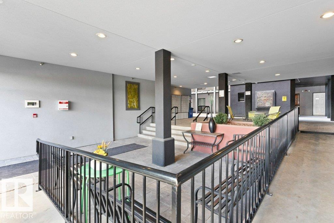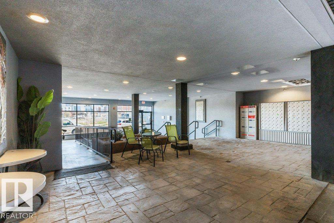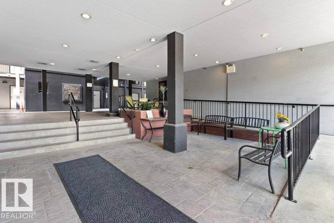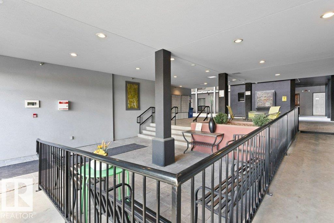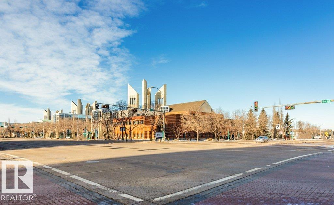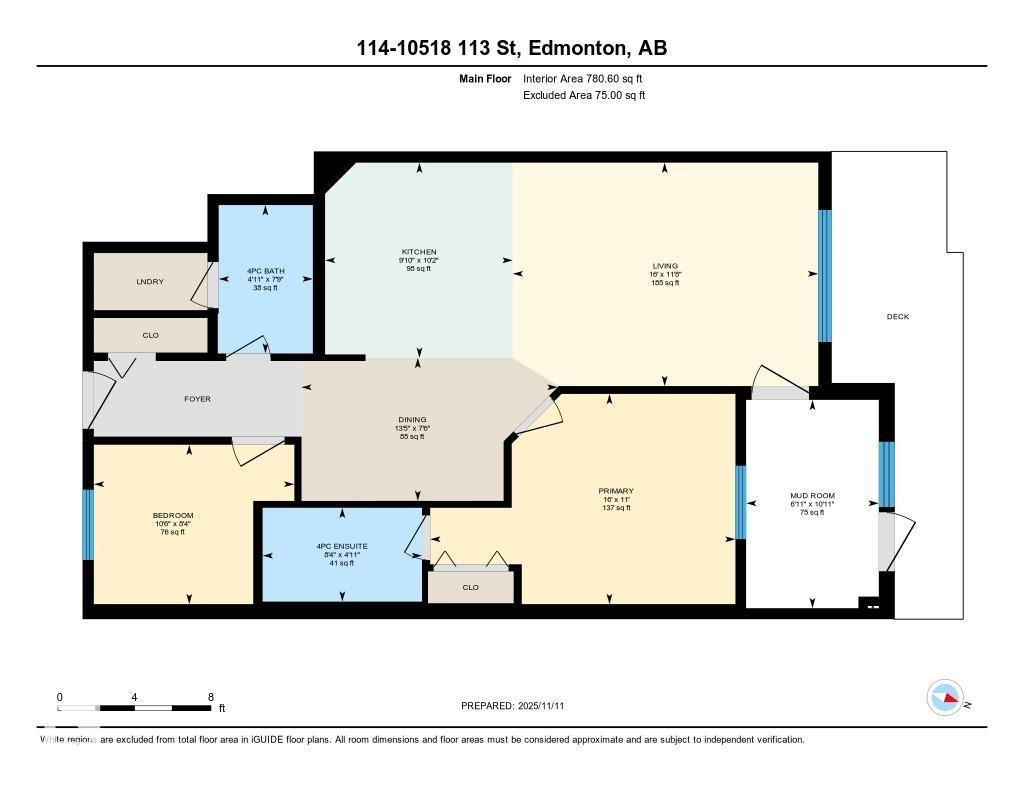#114 10518 113 St Nw Edmonton, Alberta T5H 3H5
$219,000Maintenance, Exterior Maintenance, Heat, Insurance, Landscaping, Other, See Remarks, Property Management, Water
$488.83 Monthly
Maintenance, Exterior Maintenance, Heat, Insurance, Landscaping, Other, See Remarks, Property Management, Water
$488.83 MonthlyDiscover Maxx Urban Living in the heart of Queen Mary Park — just blocks from Grant MacEwan University, Rogers Place, and the River Valley trails. This beautifully refreshed 1 bedroom + den offers flexibility, with the den easily used as a guest room or home office. Featuring 2 full bathrooms (including a private ensuite) and a spacious kitchen with quartz countertops, this home blends comfort and style. Enjoy in-suite laundry, underground titled parking, and a locked mudroom off the patio — perfect for bikes or gear — plus your own private street entrance. Recent updates include new vinyl plank flooring, new carpet, fresh paint, and 9-ft ceilings that make the space feel bright and open. Appliances included, & condo fees cover heat & water/sewer. Whether you’re a homebuyer or investor, Maxx Urban Living offers modern convenience, lasting value, and the best of downtown living. (id:62055)
Property Details
| MLS® Number | E4465700 |
| Property Type | Single Family |
| Neigbourhood | Queen Mary Park |
| Amenities Near By | Public Transit, Schools, Shopping |
| Community Features | Public Swimming Pool |
| Features | See Remarks, No Animal Home, No Smoking Home |
| Parking Space Total | 1 |
| Structure | Deck |
| View Type | City View |
Building
| Bathroom Total | 2 |
| Bedrooms Total | 2 |
| Amenities | Vinyl Windows |
| Appliances | Dishwasher, Dryer, Refrigerator, Stove, Washer, Window Coverings |
| Basement Type | None |
| Constructed Date | 2010 |
| Heating Type | Heat Pump |
| Size Interior | 781 Ft2 |
| Type | Apartment |
Parking
| Underground |
Land
| Acreage | No |
| Land Amenities | Public Transit, Schools, Shopping |
| Size Irregular | 32.32 |
| Size Total | 32.32 M2 |
| Size Total Text | 32.32 M2 |
Rooms
| Level | Type | Length | Width | Dimensions |
|---|---|---|---|---|
| Main Level | Living Room | 3.56 m | 4.87 m | 3.56 m x 4.87 m |
| Main Level | Dining Room | 2.28 m | 3.2 m | 2.28 m x 3.2 m |
| Main Level | Kitchen | 2.99 m | Measurements not available x 2.99 m | |
| Main Level | Primary Bedroom | 3.35 m | 4.87 m | 3.35 m x 4.87 m |
| Main Level | Bedroom 2 | 2.54 m | 3.2 m | 2.54 m x 3.2 m |
| Main Level | Mud Room | 3.32 m | 2.12 m | 3.32 m x 2.12 m |
Contact Us
Contact us for more information


