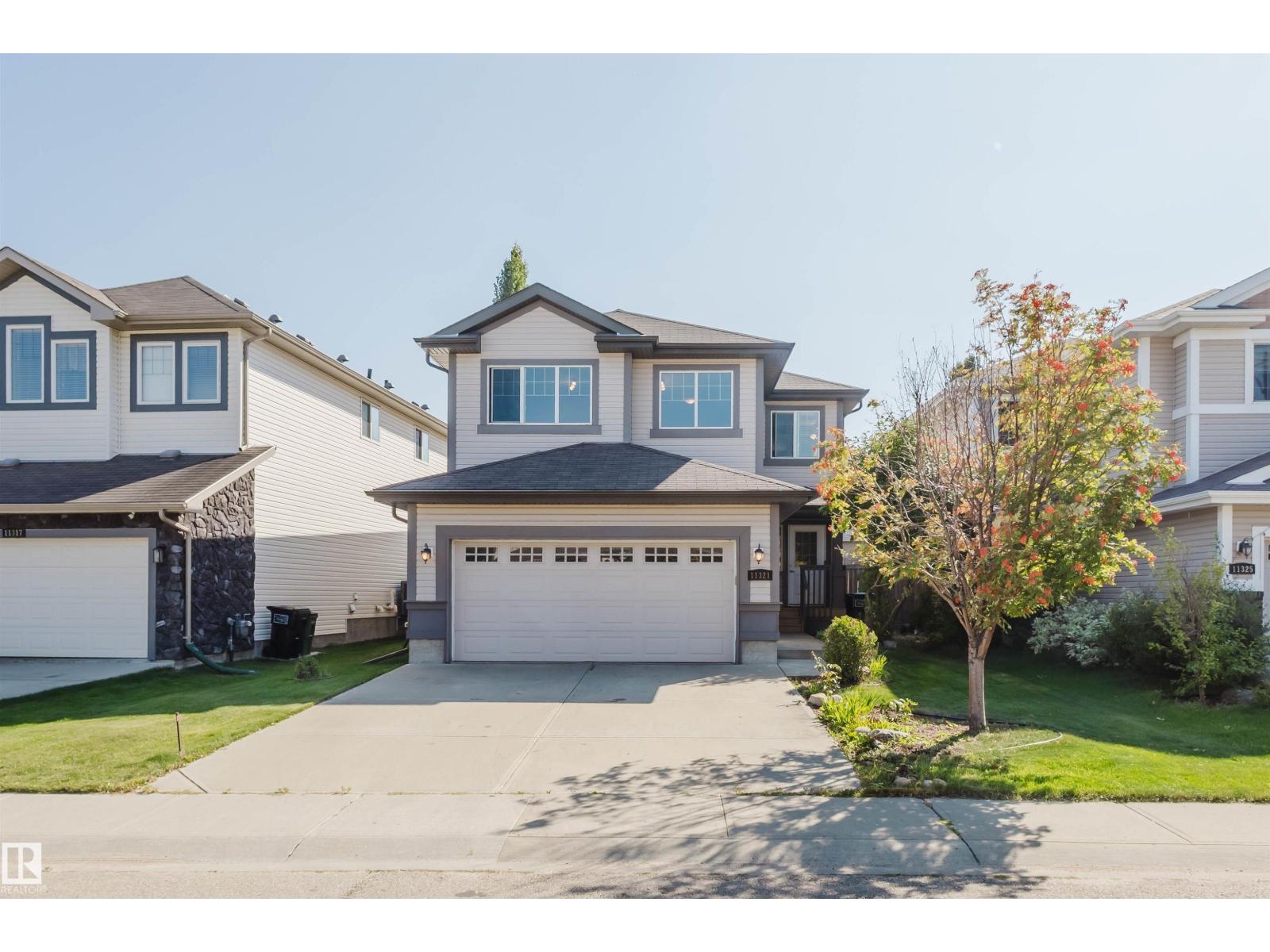4 Bedroom
3 Bathroom
1,974 ft2
Forced Air
$548,800
Beautiful Sterling-built 2-storey in the heart of Rutherford!!! This family home offers 4 bedrooms, 2.5 baths, FRESH paint throughout, and BRAND-NEW lighting for a bright, modern feel. Front and back decks have just been REPAINTED, adding great curb appeal and outdoor enjoyment. Main floor features hardwood flooring in the sun-filled living room, a gourmet kitchen with espresso cabinetry, a corner pantry & ample counter space, plus a dining area overlooking the fully landscaped SOUTH-facing backyard. Upstairs boasts a versatile loft, 4 spacious bedrooms, and a primary suite with a 5-piece ensuite including tub & separate shower. Walking distance to schools, trails & parks, with quick access to the Anthony Henday. (id:62055)
Property Details
|
MLS® Number
|
E4456619 |
|
Property Type
|
Single Family |
|
Neigbourhood
|
Rutherford (Edmonton) |
|
Amenities Near By
|
Playground, Public Transit, Schools, Shopping |
|
Features
|
Flat Site |
|
Parking Space Total
|
4 |
|
Structure
|
Deck |
Building
|
Bathroom Total
|
3 |
|
Bedrooms Total
|
4 |
|
Amenities
|
Vinyl Windows |
|
Appliances
|
Dishwasher, Dryer, Garage Door Opener Remote(s), Garage Door Opener, Hood Fan, Refrigerator, Stove, Washer |
|
Basement Development
|
Unfinished |
|
Basement Type
|
Full (unfinished) |
|
Ceiling Type
|
Vaulted |
|
Constructed Date
|
2010 |
|
Construction Style Attachment
|
Detached |
|
Fire Protection
|
Smoke Detectors |
|
Half Bath Total
|
1 |
|
Heating Type
|
Forced Air |
|
Stories Total
|
2 |
|
Size Interior
|
1,974 Ft2 |
|
Type
|
House |
Parking
Land
|
Acreage
|
No |
|
Fence Type
|
Fence |
|
Land Amenities
|
Playground, Public Transit, Schools, Shopping |
|
Size Irregular
|
419.8 |
|
Size Total
|
419.8 M2 |
|
Size Total Text
|
419.8 M2 |
Rooms
| Level |
Type |
Length |
Width |
Dimensions |
|
Main Level |
Living Room |
|
|
Measurements not available |
|
Main Level |
Dining Room |
|
|
Measurements not available |
|
Main Level |
Kitchen |
|
|
Measurements not available |
|
Upper Level |
Primary Bedroom |
|
|
Measurements not available |
|
Upper Level |
Bedroom 2 |
|
|
Measurements not available |
|
Upper Level |
Bedroom 3 |
|
|
Measurements not available |
|
Upper Level |
Bedroom 4 |
|
|
Measurements not available |
|
Upper Level |
Bonus Room |
|
|
Measurements not available |























































