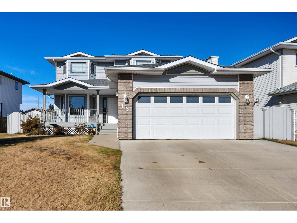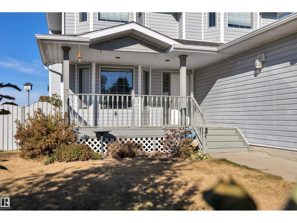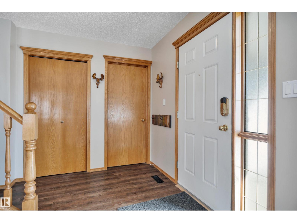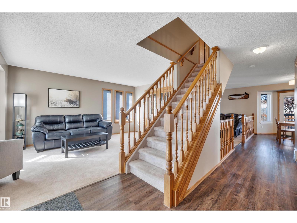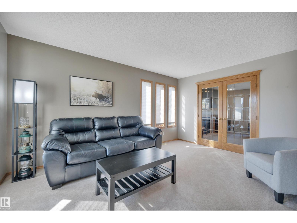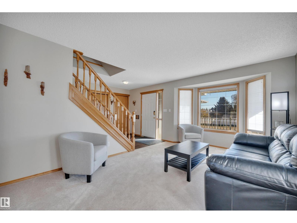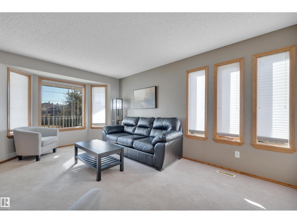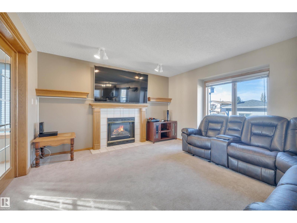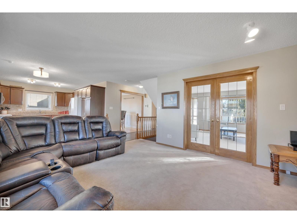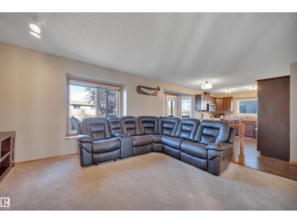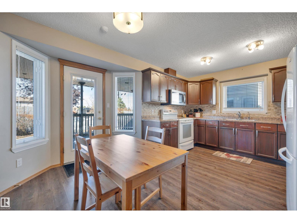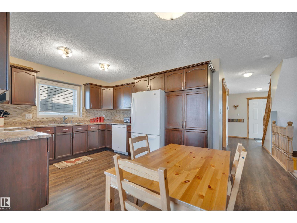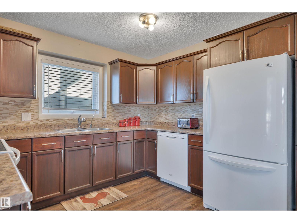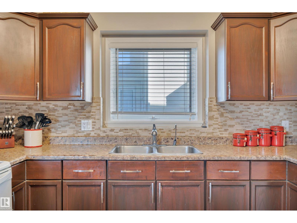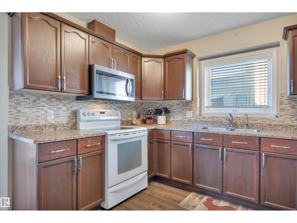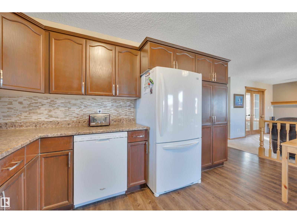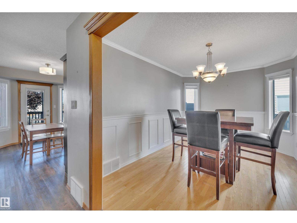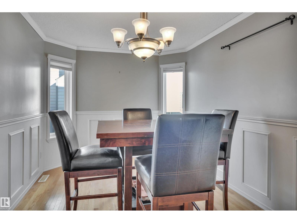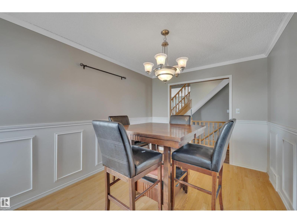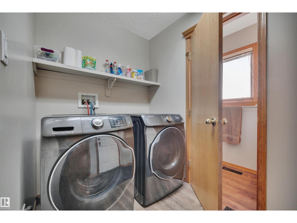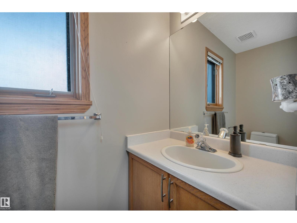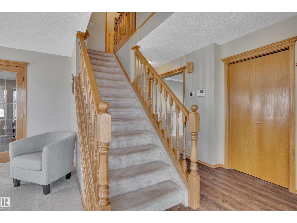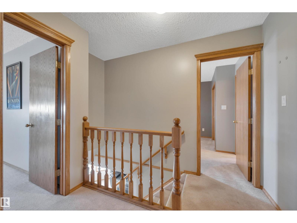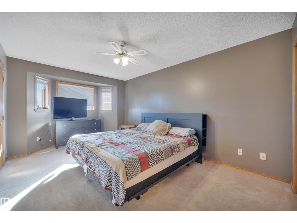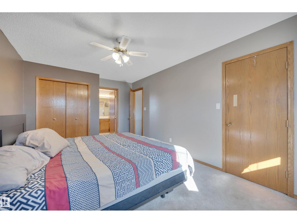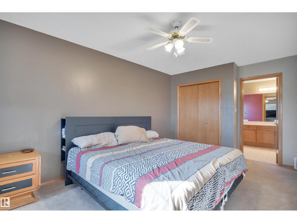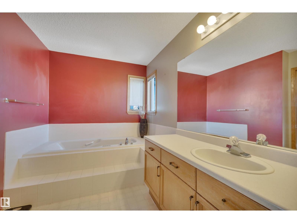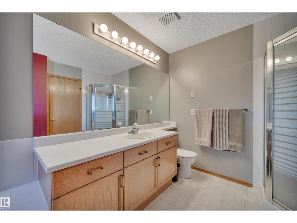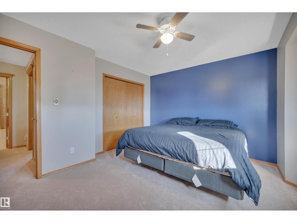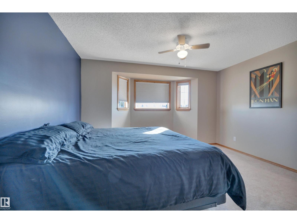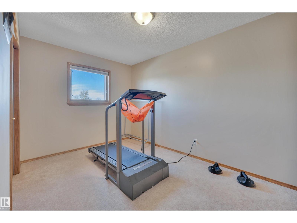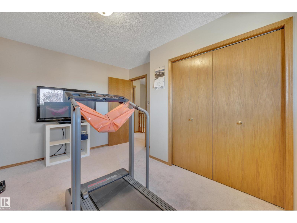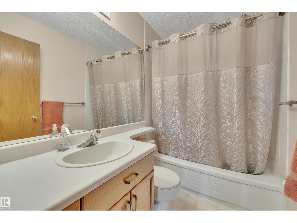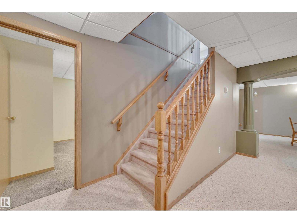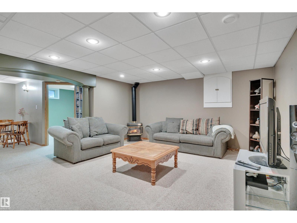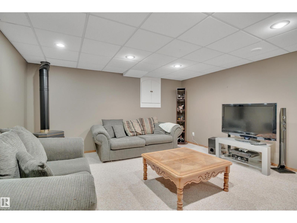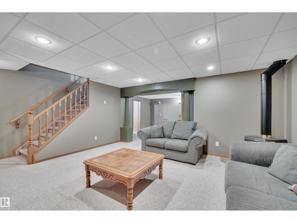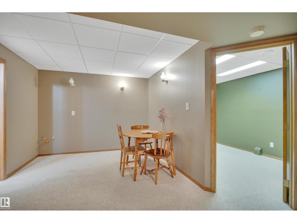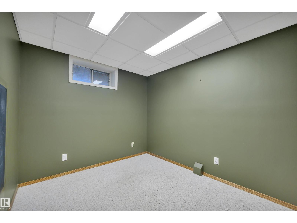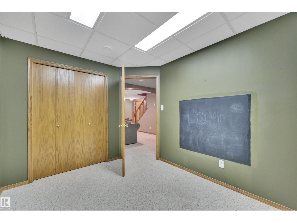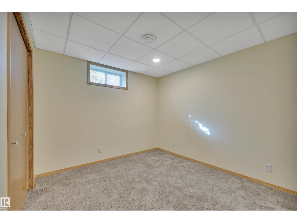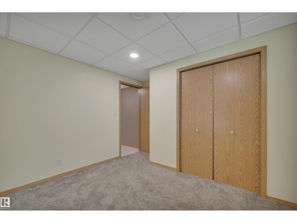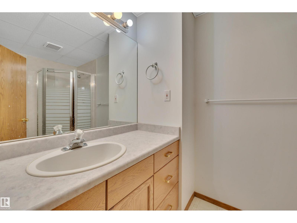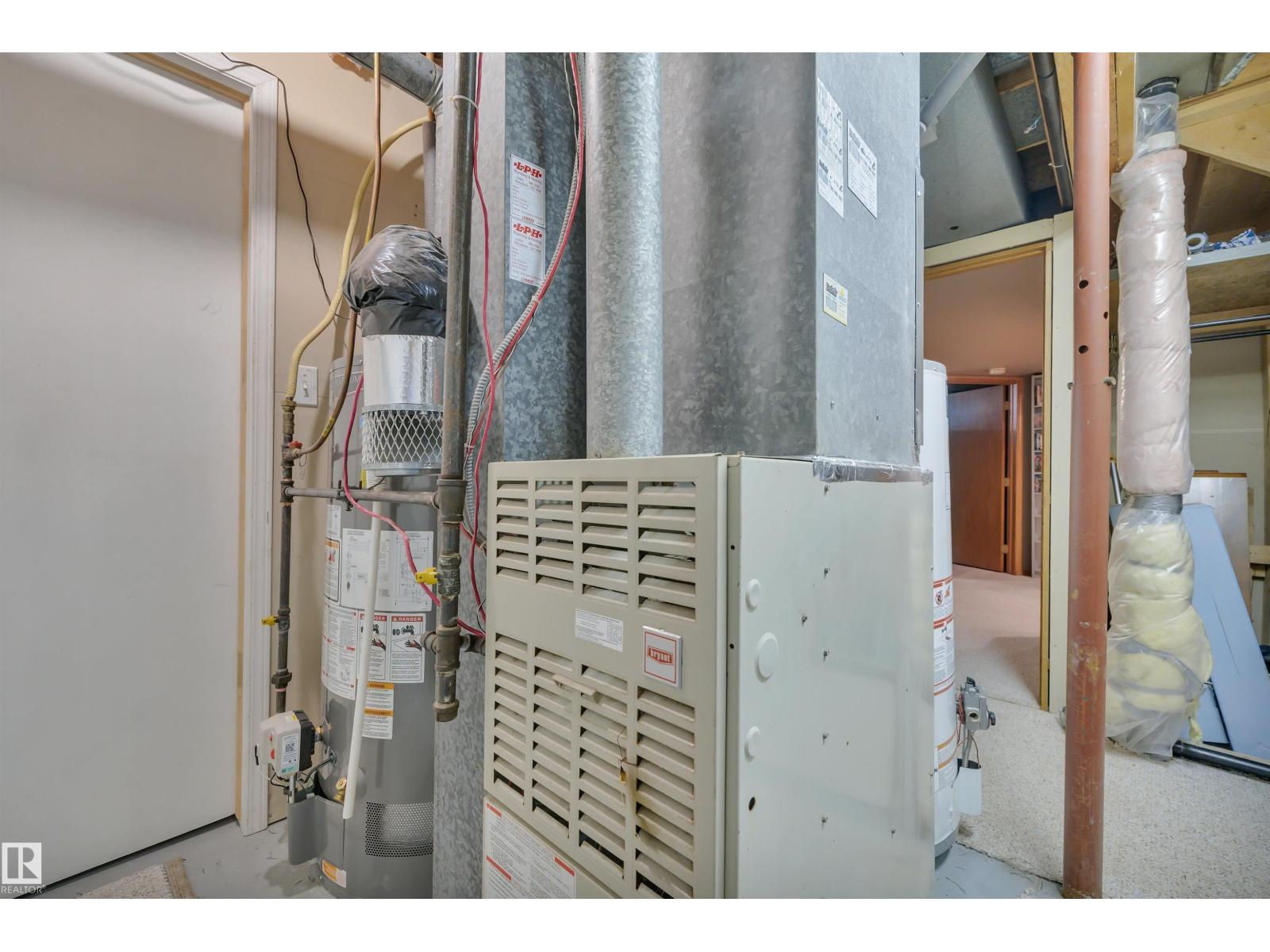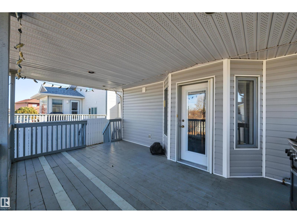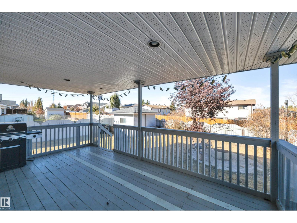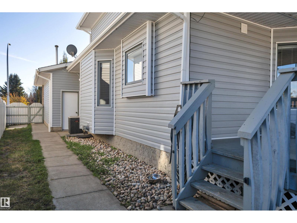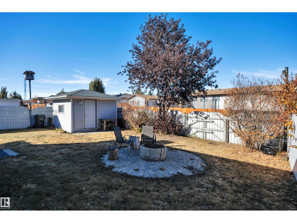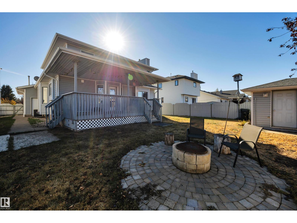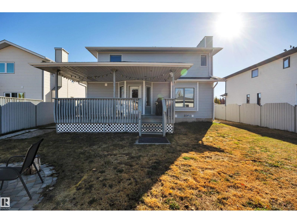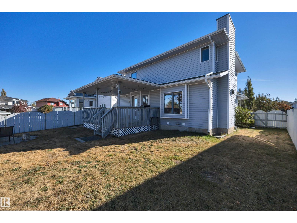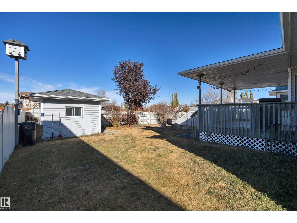5 Bedroom
4 Bathroom
1,852 ft2
Fireplace
Central Air Conditioning
Forced Air
$439,900
PRIDE OF OWNERSHIP! PERFECT FAMILY HOME! REAR LANE ACCESS! This 1852 sq ft (2687 sq ft total) 5 bed, 3.5 bath home on desirable Pipestone Drive has been well cared for over the years, & boasts great value for your growing family. Entryway leads into your living room w/ large south facing window, main floor den / formal dining, family room w/ gas fireplace, 2 pce bath, & laundry. Lovely U shaped kitchen w/ maple cabinets, pantry & ample laminate counter space. Upstairs brings 3 large bedrooms, including the primary bed w/ double closets & 4 pce ensuite. Additional 4 pce bath & linen storage. The basement is fully finished, with 2 bedrooms, rec room for games night or movie marathons. 3 pce bath, and plenty of storage room. The backyard is great! Covered deck, large powered shed, gate for RV parking, & space for the kids & dogs to run. New hot water tank, vinyl plank flooring, heated garage, A/C, some new lights too! Steps to both playgrounds & the ravine walking trails; location is superb. A must see! (id:62055)
Property Details
|
MLS® Number
|
E4462660 |
|
Property Type
|
Single Family |
|
Neigbourhood
|
Millet |
|
Amenities Near By
|
Airport, Golf Course, Playground, Schools, Shopping |
|
Features
|
Paved Lane, Lane |
|
Structure
|
Deck |
Building
|
Bathroom Total
|
4 |
|
Bedrooms Total
|
5 |
|
Appliances
|
Dishwasher, Dryer, Garage Door Opener Remote(s), Garage Door Opener, Microwave Range Hood Combo, Refrigerator, Storage Shed, Stove, Washer |
|
Basement Development
|
Finished |
|
Basement Type
|
Full (finished) |
|
Constructed Date
|
1993 |
|
Construction Style Attachment
|
Detached |
|
Cooling Type
|
Central Air Conditioning |
|
Fireplace Fuel
|
Gas |
|
Fireplace Present
|
Yes |
|
Fireplace Type
|
Insert |
|
Half Bath Total
|
1 |
|
Heating Type
|
Forced Air |
|
Stories Total
|
2 |
|
Size Interior
|
1,852 Ft2 |
|
Type
|
House |
Parking
|
Attached Garage
|
|
|
Heated Garage
|
|
Land
|
Acreage
|
No |
|
Land Amenities
|
Airport, Golf Course, Playground, Schools, Shopping |
|
Size Irregular
|
612.05 |
|
Size Total
|
612.05 M2 |
|
Size Total Text
|
612.05 M2 |
Rooms
| Level |
Type |
Length |
Width |
Dimensions |
|
Basement |
Den |
3.81 m |
3.84 m |
3.81 m x 3.84 m |
|
Basement |
Bedroom 4 |
2.57 m |
3.18 m |
2.57 m x 3.18 m |
|
Basement |
Bedroom 5 |
3.18 m |
3.63 m |
3.18 m x 3.63 m |
|
Basement |
Recreation Room |
5.75 m |
4.48 m |
5.75 m x 4.48 m |
|
Main Level |
Living Room |
3.35 m |
5.2 m |
3.35 m x 5.2 m |
|
Main Level |
Dining Room |
4.2 m |
2.84 m |
4.2 m x 2.84 m |
|
Main Level |
Kitchen |
3.7 m |
3.33 m |
3.7 m x 3.33 m |
|
Main Level |
Family Room |
4.52 m |
4.2 m |
4.52 m x 4.2 m |
|
Main Level |
Breakfast |
2.47 m |
3.88 m |
2.47 m x 3.88 m |
|
Upper Level |
Primary Bedroom |
3.35 m |
5.62 m |
3.35 m x 5.62 m |
|
Upper Level |
Bedroom 2 |
4.13 m |
3.9 m |
4.13 m x 3.9 m |
|
Upper Level |
Bedroom 3 |
3.07 m |
4.03 m |
3.07 m x 4.03 m |


