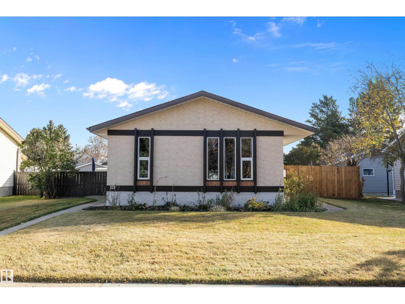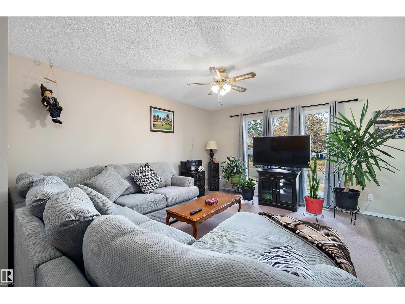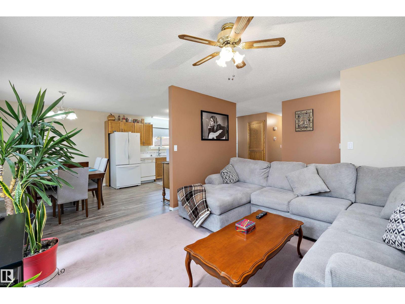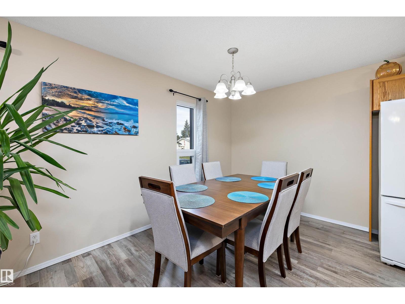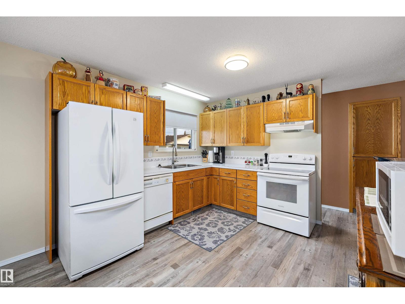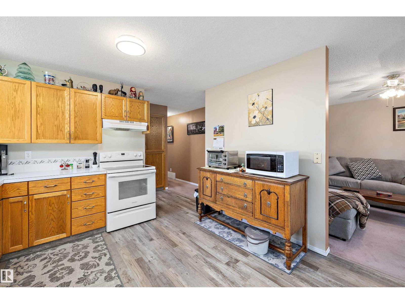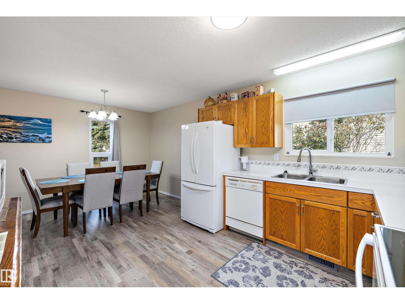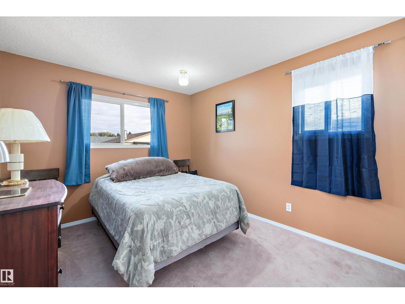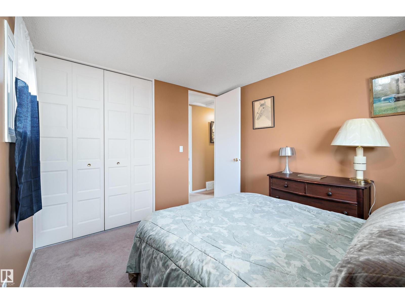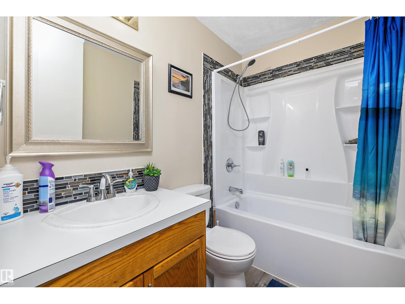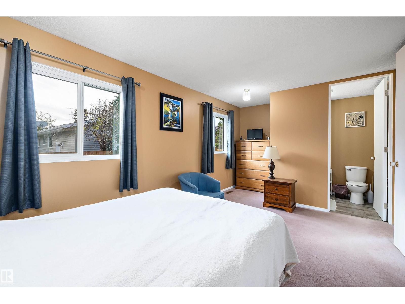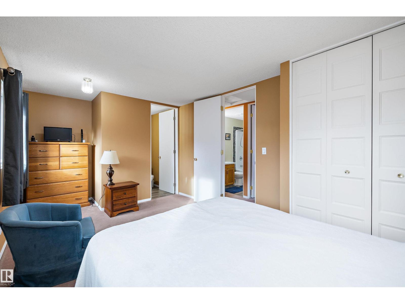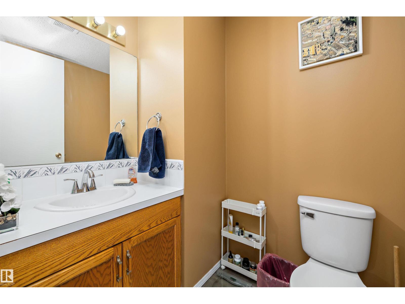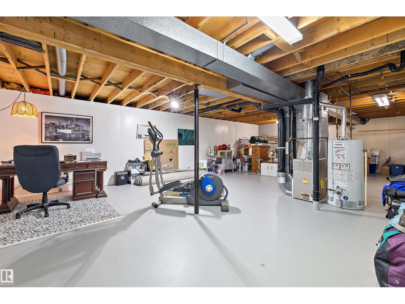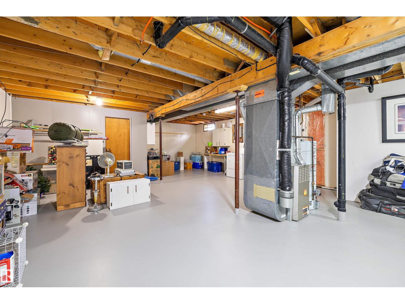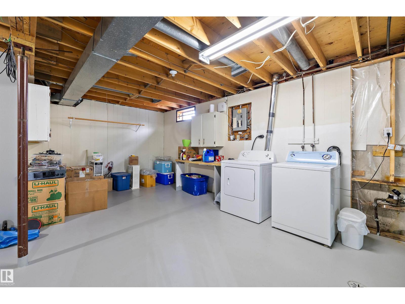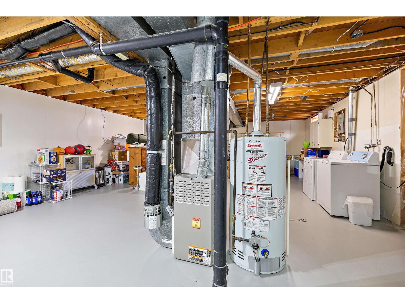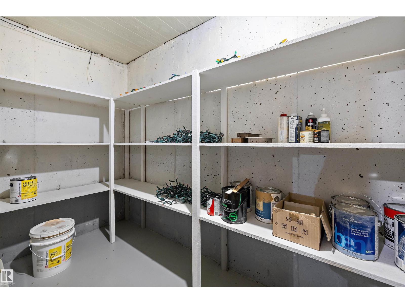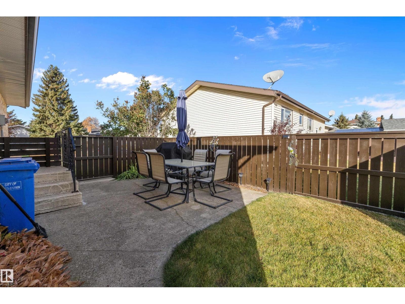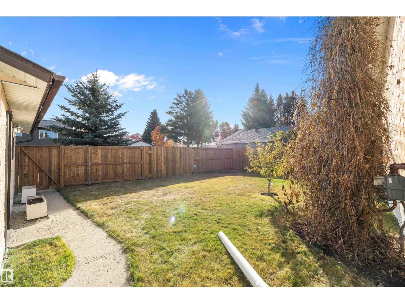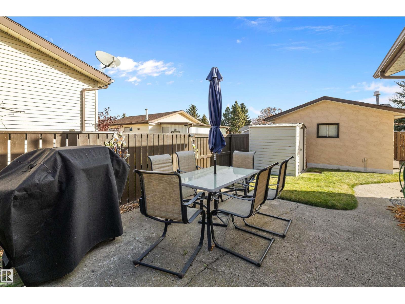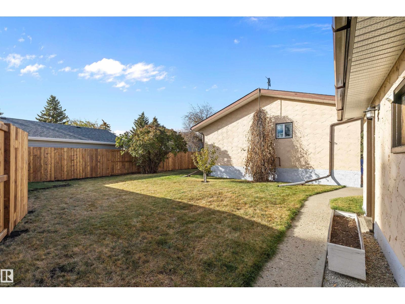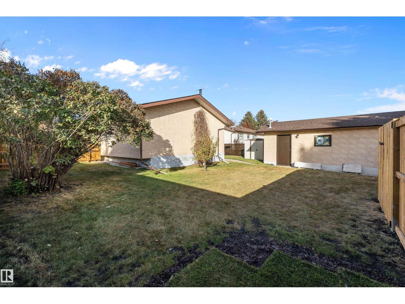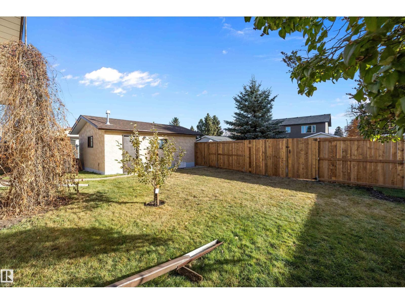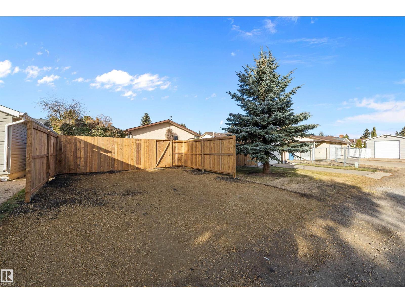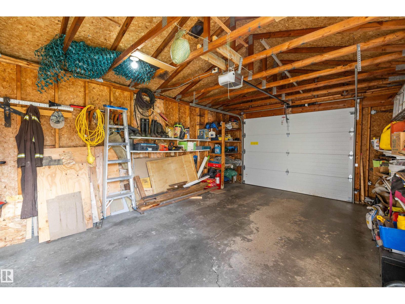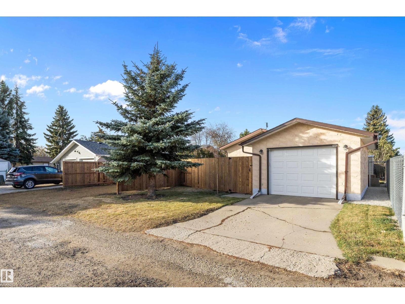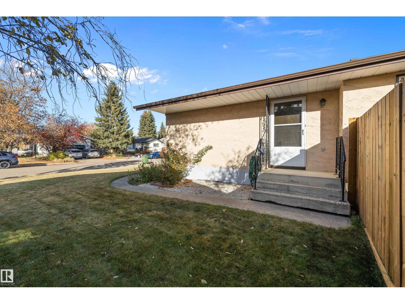2 Bedroom
2 Bathroom
1,002 ft2
Bungalow
Forced Air
$259,900
Welcome to this charming 2-BEDROOM, 1.5-BATHROOM BUNGALOW offering 1002 SQ. FT. of well-maintained living space in a QUIET NEIGHBOURHOOD WITH GREAT NEIGHBOURS. Situated on a LARGE LOT with an OVERSIZED 14' X 22' DETACHED GARAGE, this home has plenty to offer. The main floor features a BRIGHT & SPACIOUS LIVING ROOM WITH FLOOR-TO-CEILING WINDOWS, a DINING AREA, & a KITCHEN WITH LOADS OF STORAGE, PANTRY, & NEW VINYL PLANK FLOORING (2024). Both bathrooms have been RECENTLY UPDATED, including the 2PC ENSUITE in the LARGE PRIMARY BEDROOM. The PARTIALLY FINISHED BASEMENT offers a FAMILY ROOM AREA & COLD STORAGE. Once outside, enjoy the BEAUTIFUL BACKYARD WITH NEW FENCING, AN APPLE TREE and CONCRETE PATIO. Notable upgrades include NEW WINDOWS (2023), ATTIC INSULATION INCREASED FROM R20 TO R45, HOUSE SHINGLES (2022), GARAGE SHINGLES (2024), GARAGE DOOR & MOTOR (2017), FURNACE (2008), HOT WATER TANK (2013), NEW PAINT INSIDE & OUT (2025), & a NEW PARKING PAD (2025). MOVE-IN READY & FULL OF VALUE! (id:62055)
Property Details
|
MLS® Number
|
E4463052 |
|
Property Type
|
Single Family |
|
Neigbourhood
|
North Centennial |
|
Amenities Near By
|
Golf Course, Schools, Shopping |
|
Features
|
Flat Site, Lane, No Animal Home, No Smoking Home |
Building
|
Bathroom Total
|
2 |
|
Bedrooms Total
|
2 |
|
Amenities
|
Vinyl Windows |
|
Appliances
|
Dishwasher, Dryer, Garage Door Opener Remote(s), Garage Door Opener, Hood Fan, Refrigerator, Satellite Dish, Storage Shed, Stove, Washer |
|
Architectural Style
|
Bungalow |
|
Basement Development
|
Partially Finished |
|
Basement Type
|
Full (partially Finished) |
|
Constructed Date
|
1975 |
|
Construction Style Attachment
|
Detached |
|
Half Bath Total
|
1 |
|
Heating Type
|
Forced Air |
|
Stories Total
|
1 |
|
Size Interior
|
1,002 Ft2 |
|
Type
|
House |
Parking
Land
|
Acreage
|
No |
|
Fence Type
|
Fence |
|
Land Amenities
|
Golf Course, Schools, Shopping |
Rooms
| Level |
Type |
Length |
Width |
Dimensions |
|
Main Level |
Living Room |
4.4 m |
|
4.4 m x Measurements not available |
|
Main Level |
Dining Room |
2.43 m |
|
2.43 m x Measurements not available |
|
Main Level |
Kitchen |
3.04 m |
|
3.04 m x Measurements not available |
|
Main Level |
Primary Bedroom |
5.62 m |
|
5.62 m x Measurements not available |
|
Main Level |
Bedroom 2 |
3.03 m |
|
3.03 m x Measurements not available |


