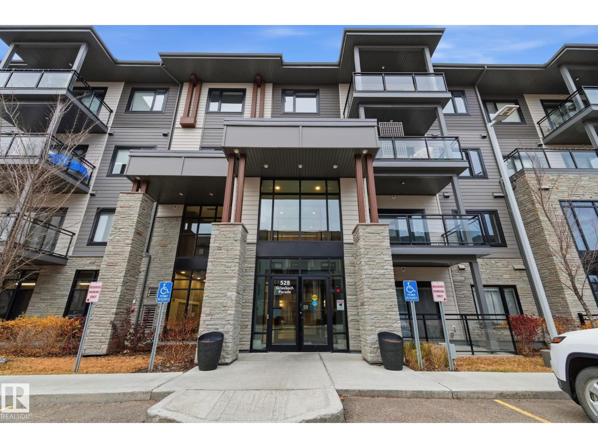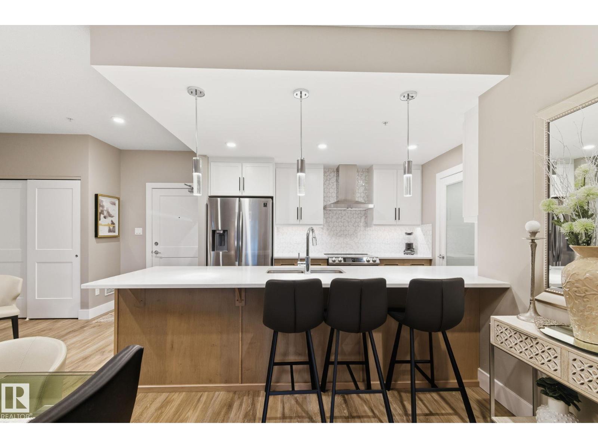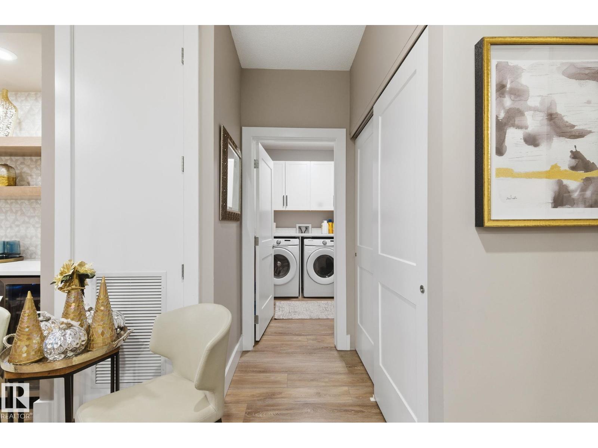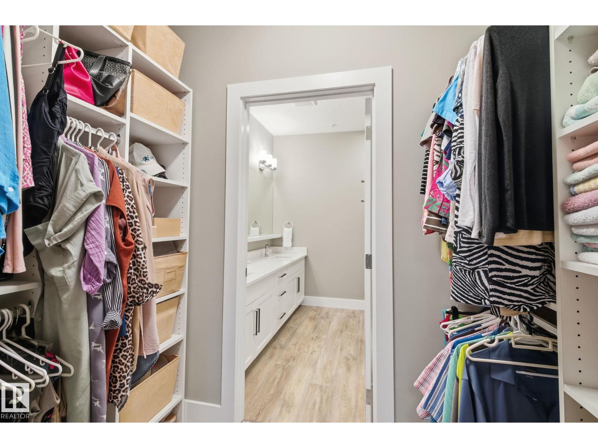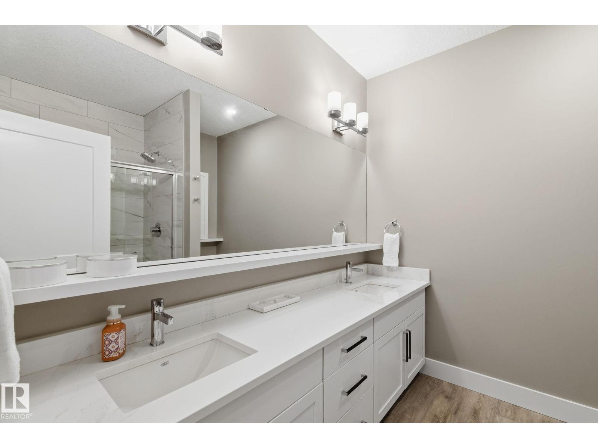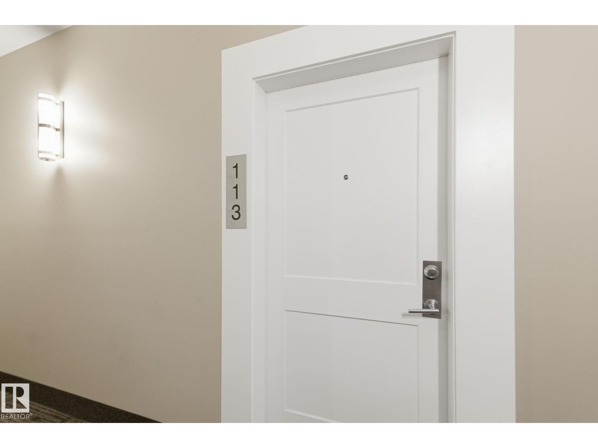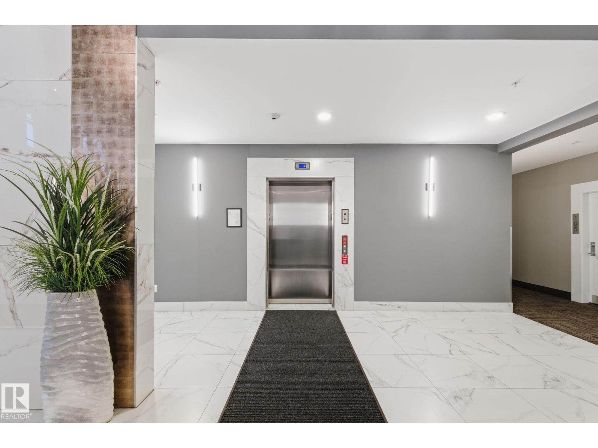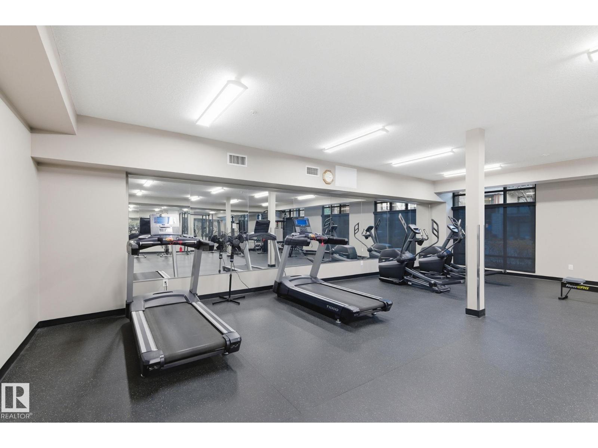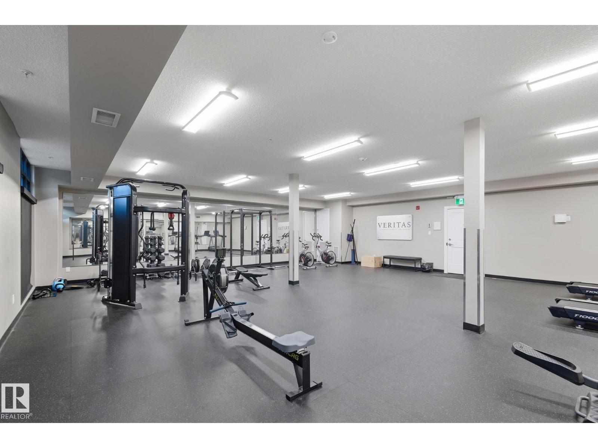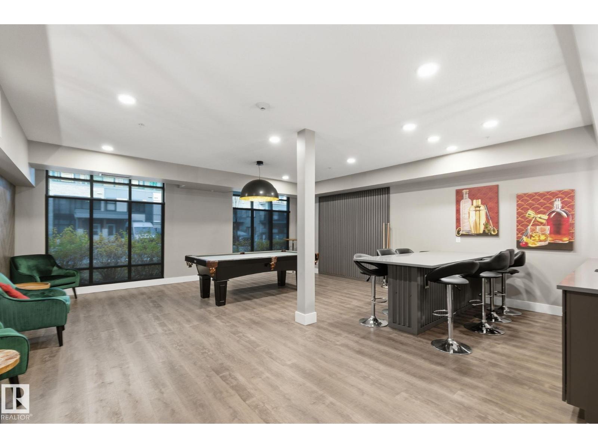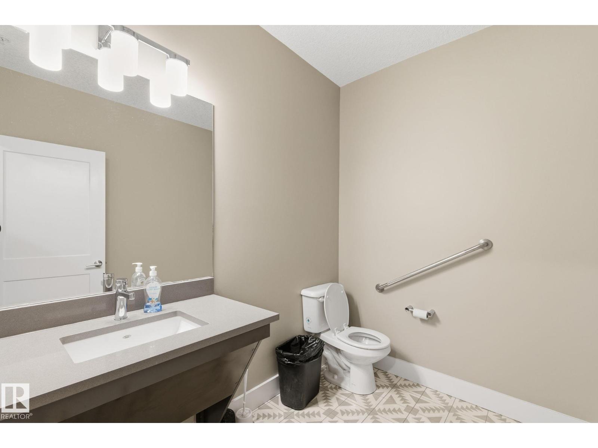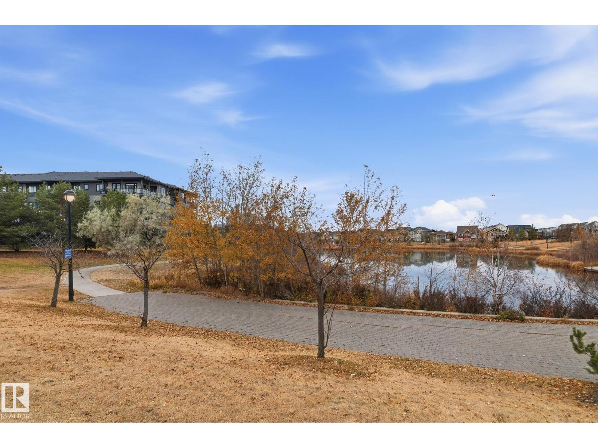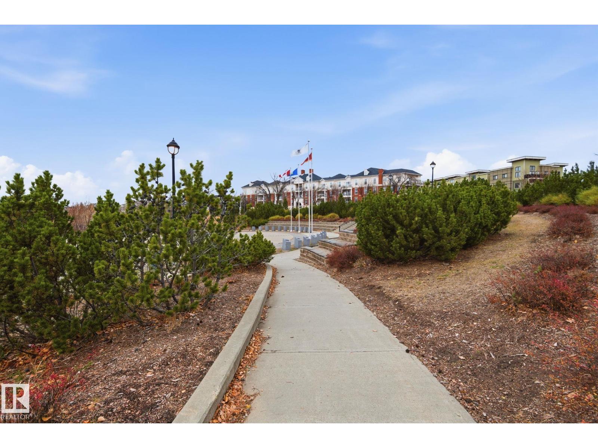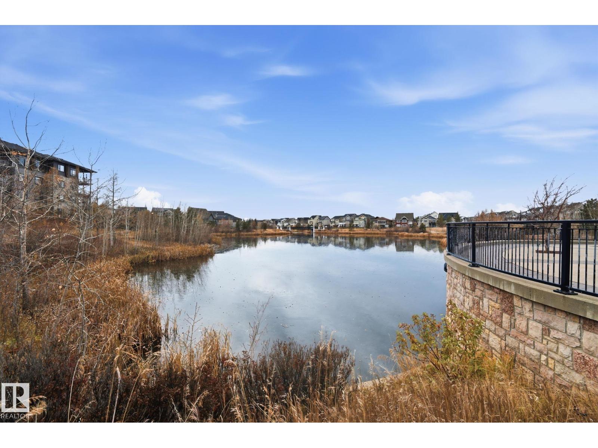#113 528 Griesbach Parade Pr Nw Edmonton, Alberta T5E 6X2
$425,000Maintenance, Exterior Maintenance, Heat, Insurance, Other, See Remarks, Property Management, Water
$609.81 Monthly
Maintenance, Exterior Maintenance, Heat, Insurance, Other, See Remarks, Property Management, Water
$609.81 MonthlyExperience refined luxury living at Veritas, the premier condominium residence in the community of Griesbach. This exquisite former show suite blends elegance and comfort, showcasing over $25,000 in designer upgrades with captivating park and lake views. Thoughtfully designed, this main-floor retreat features gourmet-inspired quartz countertops, a custom laundry room with counter and built-in cabinetry, a pantry, and a stylish bar area with wine fridge. Sophisticated finishes, open-concept living, and serene surroundings create an atmosphere of quiet indulgence. Enjoy the convenience of two titled parking stalls and access to Veritas’ exceptional amenities, including a state-of-the-art fitness centre, beautiful social lounge complete with billiard table, and a spacious guest suite for overnight guests. This unit is perfect for discerning professionals or empty nesters seeking a lifestyle of elegance, comfort, and effortless sophistication in one of Edmonton’s most sought-after residences. (id:62055)
Property Details
| MLS® Number | E4465152 |
| Property Type | Single Family |
| Neigbourhood | Griesbach |
| Amenities Near By | Park, Golf Course, Playground, Public Transit, Schools, Shopping |
| Community Features | Public Swimming Pool |
| Features | Closet Organizers, No Animal Home, No Smoking Home |
| Parking Space Total | 2 |
| Structure | Deck |
| View Type | Lake View |
Building
| Bathroom Total | 2 |
| Bedrooms Total | 2 |
| Amenities | Ceiling - 9ft, Vinyl Windows |
| Appliances | Dishwasher, Dryer, Hood Fan, Refrigerator, Stove, Washer, Wine Fridge |
| Basement Type | None |
| Constructed Date | 2018 |
| Fire Protection | Smoke Detectors, Sprinkler System-fire |
| Heating Type | Forced Air |
| Size Interior | 1,141 Ft2 |
| Type | Apartment |
Parking
| Stall | |
| Underground |
Land
| Acreage | No |
| Land Amenities | Park, Golf Course, Playground, Public Transit, Schools, Shopping |
| Size Irregular | 69.86 |
| Size Total | 69.86 M2 |
| Size Total Text | 69.86 M2 |
| Surface Water | Ponds |
Rooms
| Level | Type | Length | Width | Dimensions |
|---|---|---|---|---|
| Main Level | Living Room | 3.85 m | 4.56 m | 3.85 m x 4.56 m |
| Main Level | Dining Room | 6.23 m | 2.43 m | 6.23 m x 2.43 m |
| Main Level | Kitchen | 3.6 m | 2.86 m | 3.6 m x 2.86 m |
| Main Level | Primary Bedroom | 3.56 m | 3.57 m | 3.56 m x 3.57 m |
| Main Level | Bedroom 2 | 3.12 m | 4.41 m | 3.12 m x 4.41 m |
| Main Level | Laundry Room | 2.57 m | 2.02 m | 2.57 m x 2.02 m |
Contact Us
Contact us for more information


