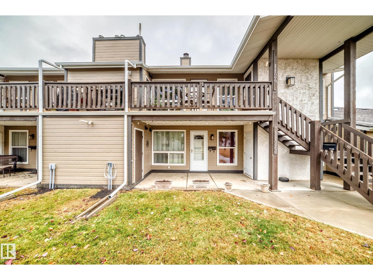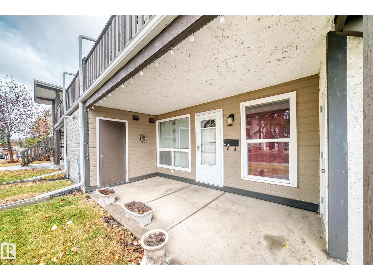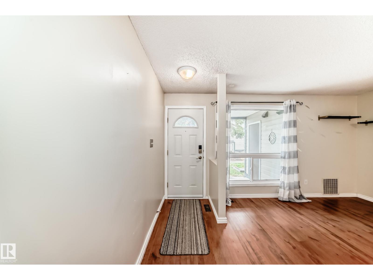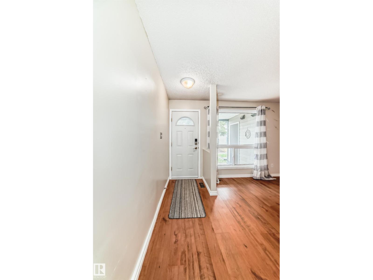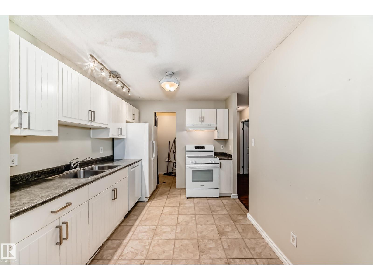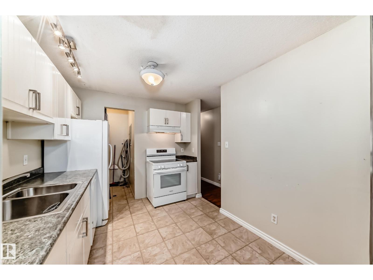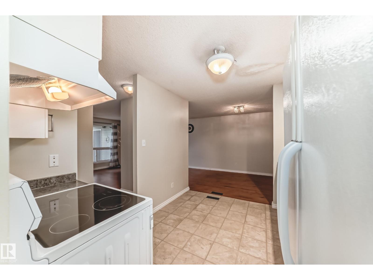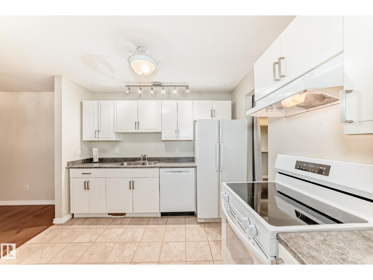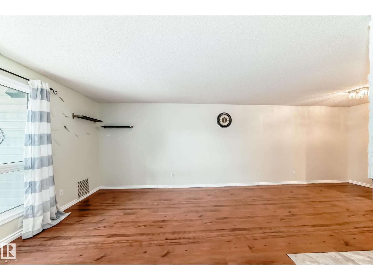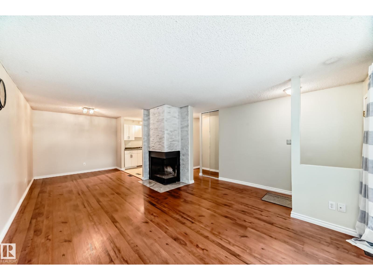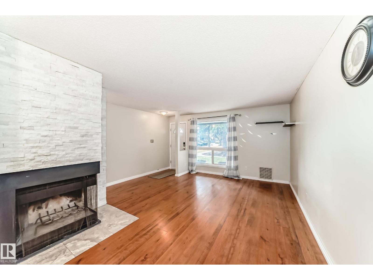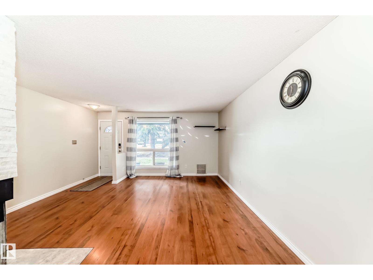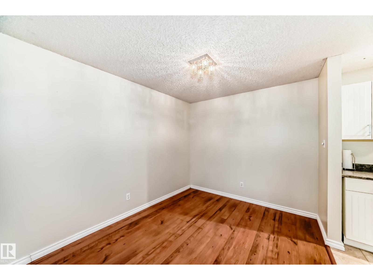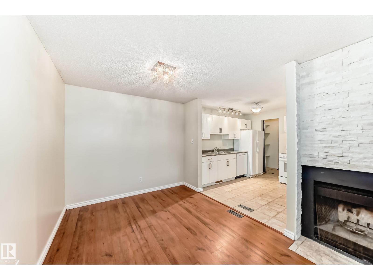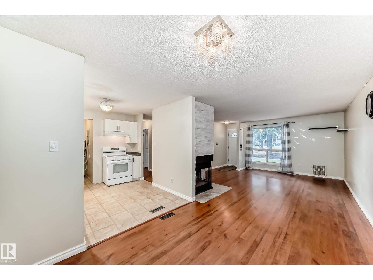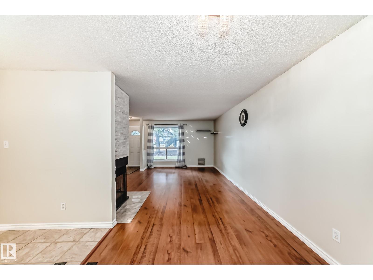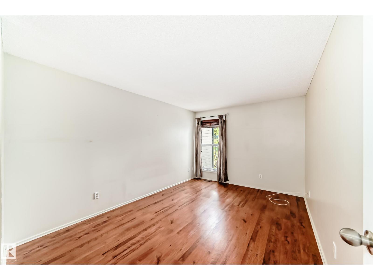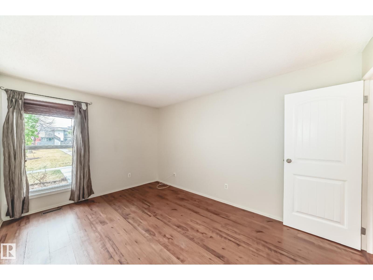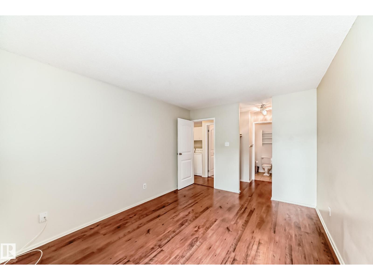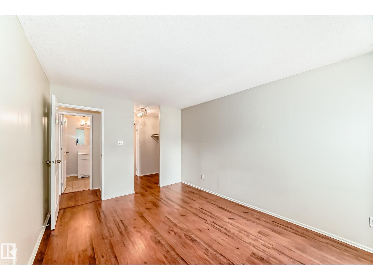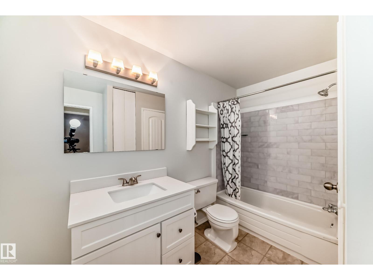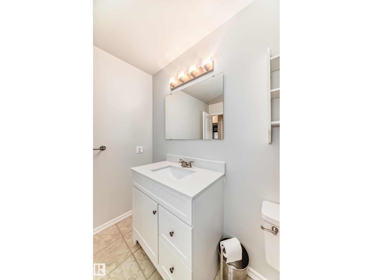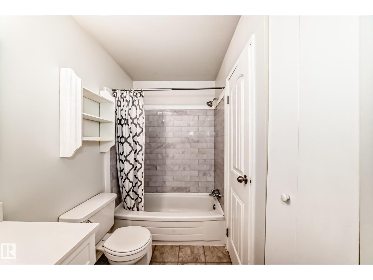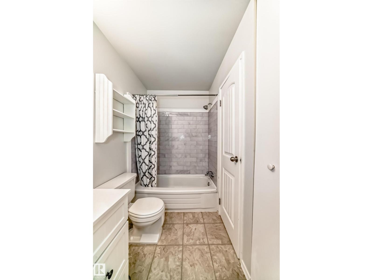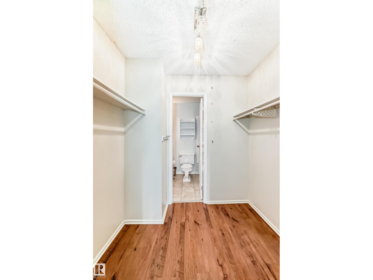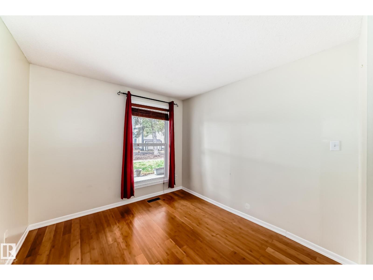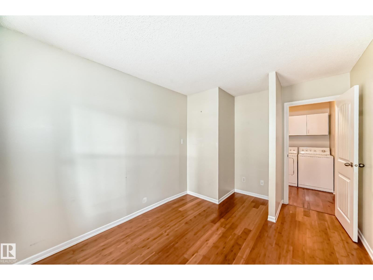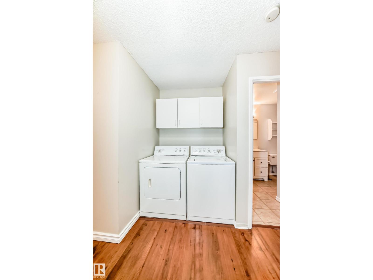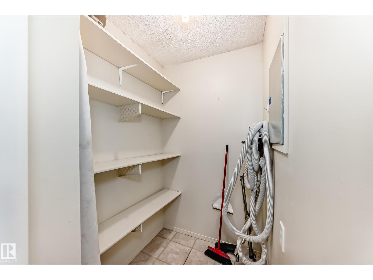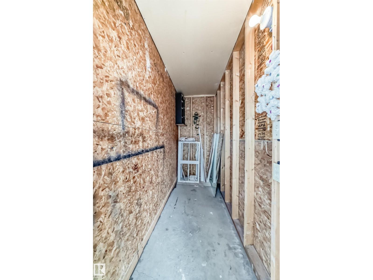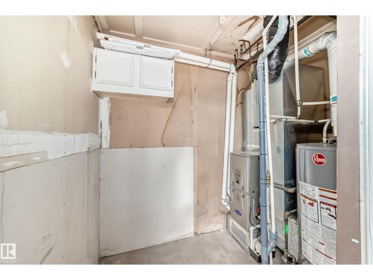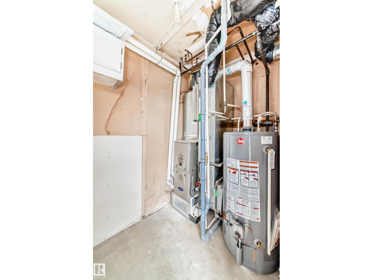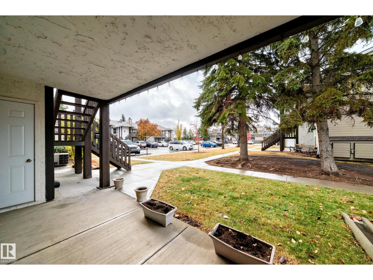1126 Saddleback Rd Nw Edmonton, Alberta T6J 4Z4
$184,800Maintenance, Exterior Maintenance, Insurance, Landscaping, Property Management, Other, See Remarks
$352.60 Monthly
Maintenance, Exterior Maintenance, Insurance, Landscaping, Property Management, Other, See Remarks
$352.60 MonthlyWelcome to this beautifully upgraded 2-bedroom carriage-style condo that feels instantly like home. Picture yourself prepping meals in a fresh, modern kitchen, with upgrade countertops, sink with garburator, & a walk-in pantry that keeps everything organized. Relax in the open living space with premium laminate floors, newer doors, hardware, and cozy lighting. The spacious primary bedroom offers a walk-through closet to a cheater ensuite for added comfort. Enjoy in-suite laundry, a generous storage room, a wood-burning fireplace, and peace of mind with a BRAND NEW FURNACE & HWT. Recent upgrades include a new vanity, stove and this home also has central vacuum for the ultimate convenience. Nestled in a well-managed complex with low condo fees.Your assigned parking stall ensures easy access. You're close to schools, shopping, river valley trails, and just a 15-minute walk to Century Park LRT. Quick access to Whitemud and A. Henday makes life easy. A perfect blend of upgrades, location, and value! (id:62055)
Property Details
| MLS® Number | E4463988 |
| Property Type | Single Family |
| Neigbourhood | Skyrattler |
| Amenities Near By | Airport, Golf Course, Playground, Public Transit, Schools, Shopping, Ski Hill |
| Community Features | Public Swimming Pool |
| Features | See Remarks, Flat Site, No Animal Home, No Smoking Home |
| Parking Space Total | 1 |
| Structure | Patio(s) |
Building
| Bathroom Total | 1 |
| Bedrooms Total | 2 |
| Appliances | Dishwasher, Dryer, Refrigerator, Stove, Washer, Window Coverings |
| Architectural Style | Carriage, Bungalow |
| Basement Type | None |
| Constructed Date | 1978 |
| Heating Type | Forced Air |
| Stories Total | 1 |
| Size Interior | 889 Ft2 |
| Type | Row / Townhouse |
Parking
| Stall |
Land
| Acreage | No |
| Fence Type | Not Fenced |
| Land Amenities | Airport, Golf Course, Playground, Public Transit, Schools, Shopping, Ski Hill |
| Size Irregular | 223.67 |
| Size Total | 223.67 M2 |
| Size Total Text | 223.67 M2 |
Rooms
| Level | Type | Length | Width | Dimensions |
|---|---|---|---|---|
| Main Level | Living Room | 4.85 m | 3.5 m | 4.85 m x 3.5 m |
| Main Level | Dining Room | 2.71 m | 2.76 m | 2.71 m x 2.76 m |
| Main Level | Kitchen | 2.68 m | 3.2 m | 2.68 m x 3.2 m |
| Main Level | Primary Bedroom | 3.14 m | 4.29 m | 3.14 m x 4.29 m |
| Main Level | Bedroom 2 | 3.03 m | 2.8 m | 3.03 m x 2.8 m |
Contact Us
Contact us for more information


