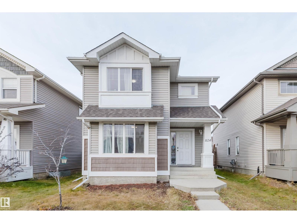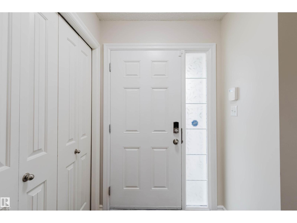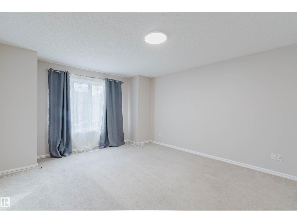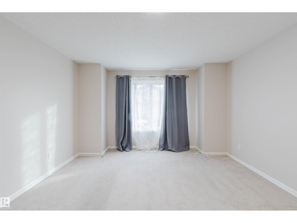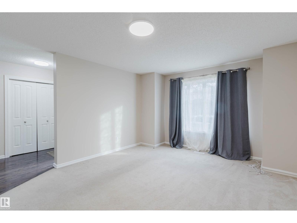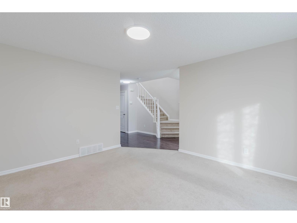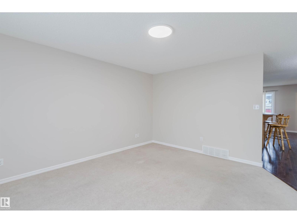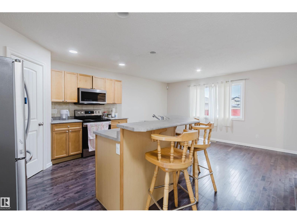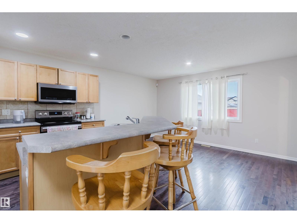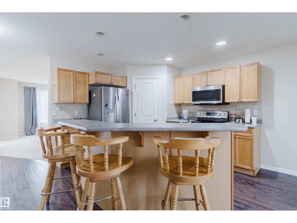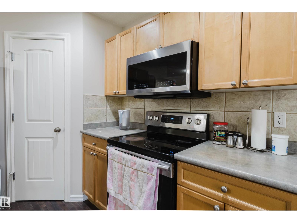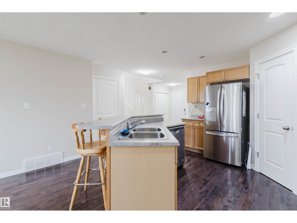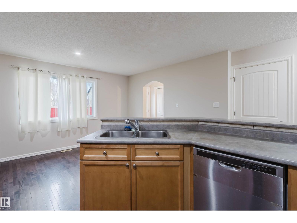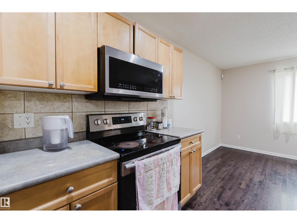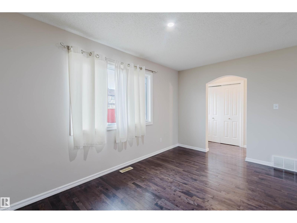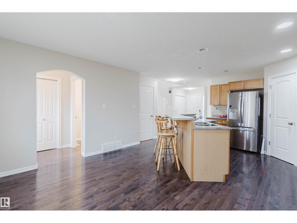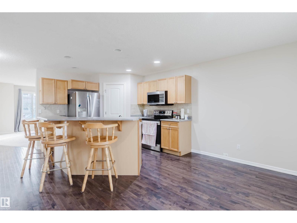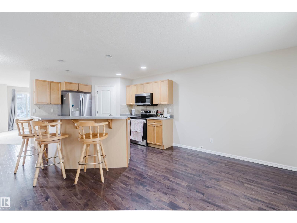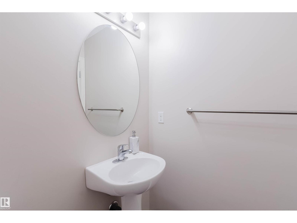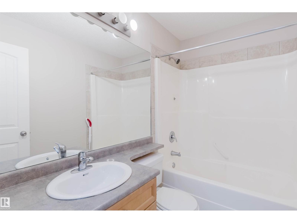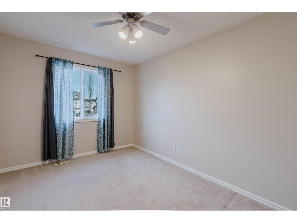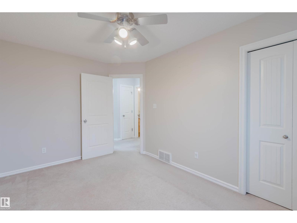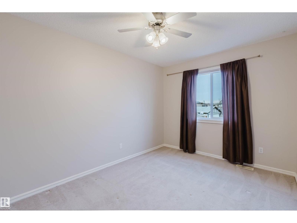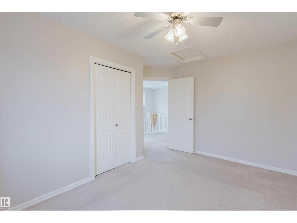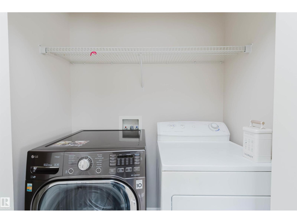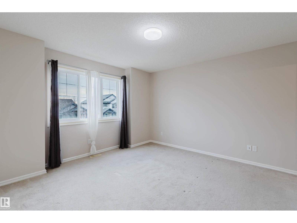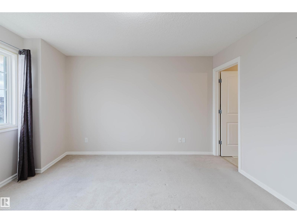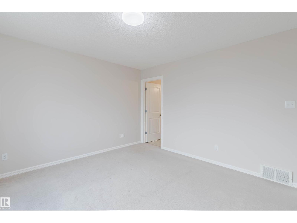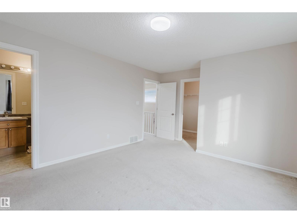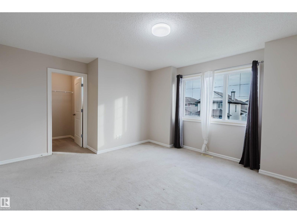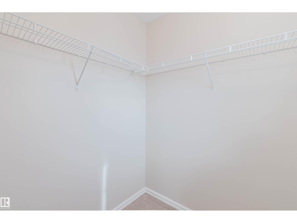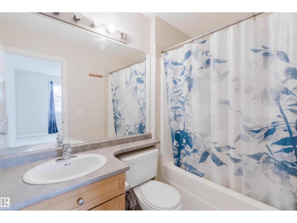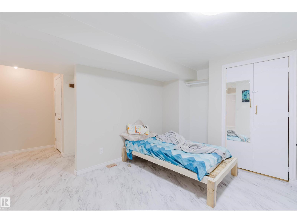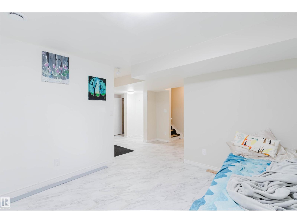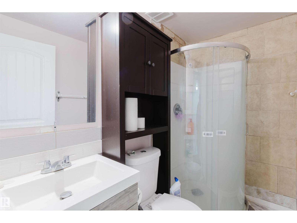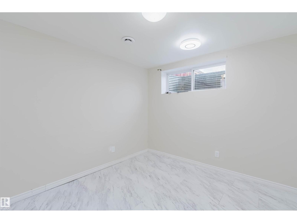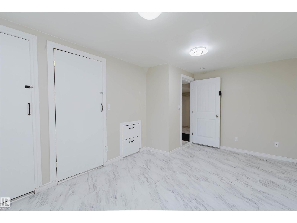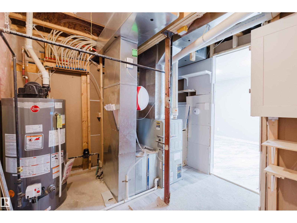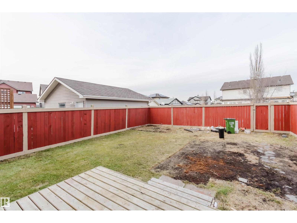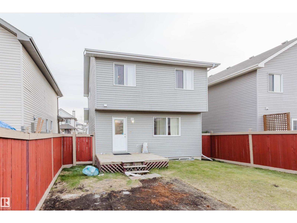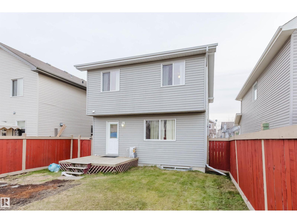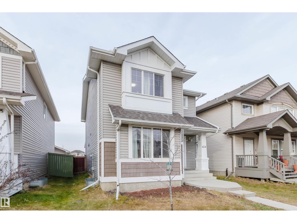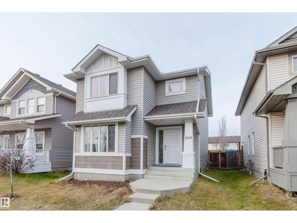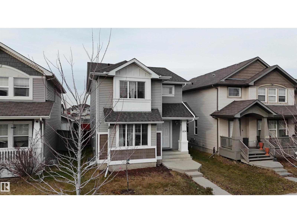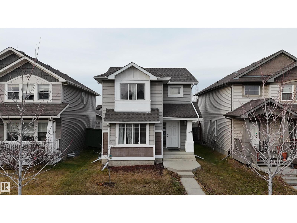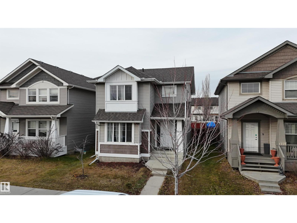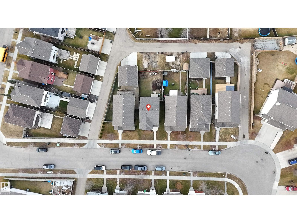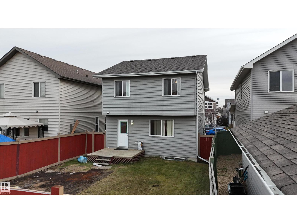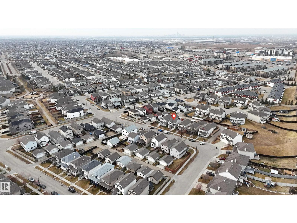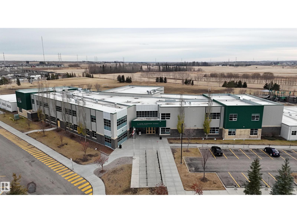4 Bedroom
4 Bathroom
1,533 ft2
Forced Air
$464,900
Don’t miss this beautiful 4-bedroom, 3.5-bath upgraded two-storey home with great curb appeal, featuring an open-concept main floor with dark hardwood, a spacious kitchen with island, and a large living room. Upstairs offers a huge primary bedroom with walk-in closet and ensuite, plus two additional bedrooms and a full bath. The fully landscaped and fenced yard, along with a finished basement that includes a rec room, bedroom, and 3-piece bath, adds exceptional living space. Located on a quiet street near schools, parks, shopping, and transit, this well-kept home also features new shingles(2024) and a new hot water tank (2022)—move in and enjoy! (id:62055)
Property Details
|
MLS® Number
|
E4465890 |
|
Property Type
|
Single Family |
|
Neigbourhood
|
Tamarack |
|
Amenities Near By
|
Playground, Public Transit, Schools, Shopping |
|
Features
|
Flat Site, Lane, No Animal Home, No Smoking Home |
|
Parking Space Total
|
2 |
|
Structure
|
Deck |
Building
|
Bathroom Total
|
4 |
|
Bedrooms Total
|
4 |
|
Appliances
|
Dishwasher, Dryer, Microwave Range Hood Combo, Refrigerator, Stove, Washer |
|
Basement Development
|
Finished |
|
Basement Type
|
Full (finished) |
|
Constructed Date
|
2007 |
|
Construction Style Attachment
|
Detached |
|
Half Bath Total
|
1 |
|
Heating Type
|
Forced Air |
|
Stories Total
|
2 |
|
Size Interior
|
1,533 Ft2 |
|
Type
|
House |
Parking
Land
|
Acreage
|
No |
|
Fence Type
|
Fence |
|
Land Amenities
|
Playground, Public Transit, Schools, Shopping |
|
Size Irregular
|
348.72 |
|
Size Total
|
348.72 M2 |
|
Size Total Text
|
348.72 M2 |
Rooms
| Level |
Type |
Length |
Width |
Dimensions |
|
Basement |
Bedroom 4 |
|
|
Measurements not available |
|
Main Level |
Living Room |
|
|
Measurements not available |
|
Main Level |
Dining Room |
|
|
Measurements not available |
|
Main Level |
Kitchen |
|
|
Measurements not available |
|
Upper Level |
Primary Bedroom |
|
|
Measurements not available |
|
Upper Level |
Bedroom 2 |
|
|
Measurements not available |
|
Upper Level |
Bedroom 3 |
|
|
Measurements not available |


