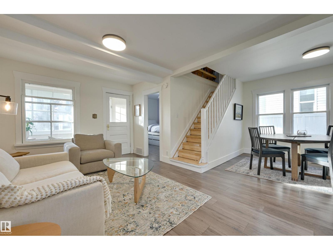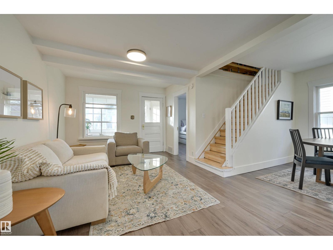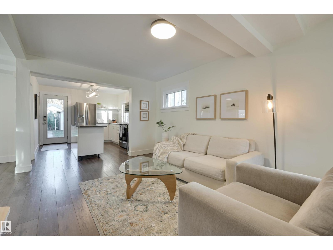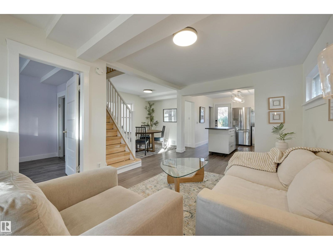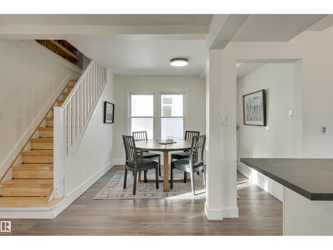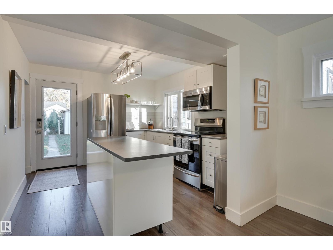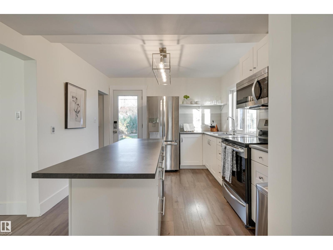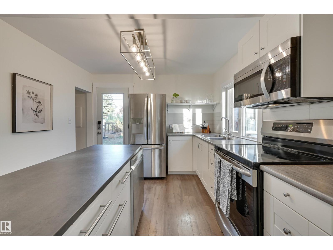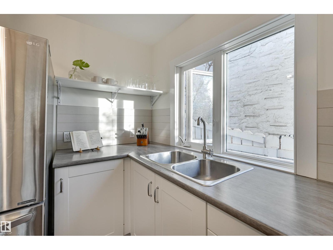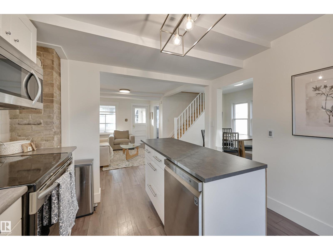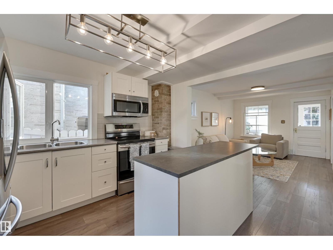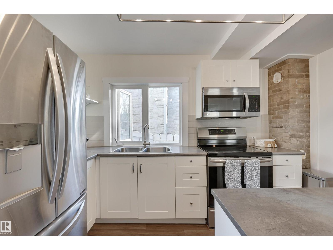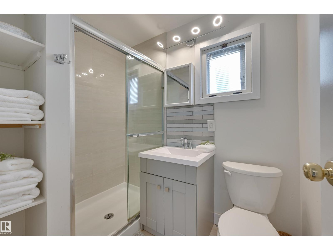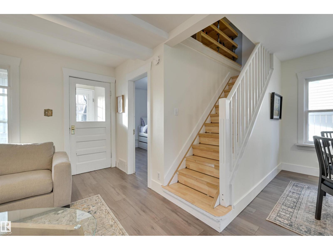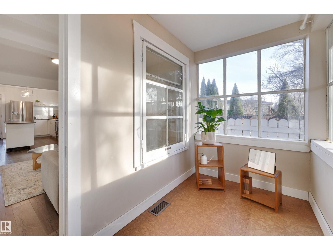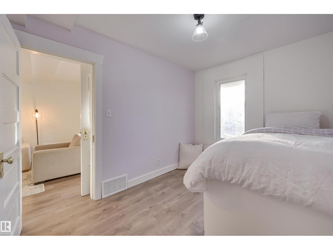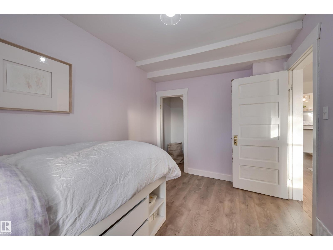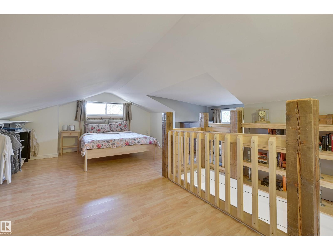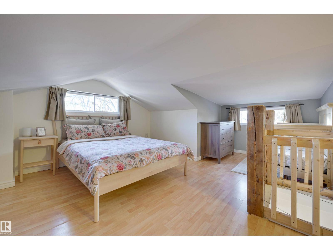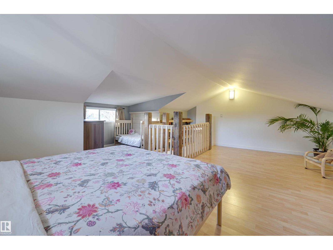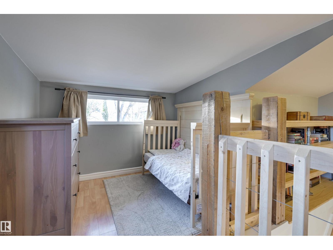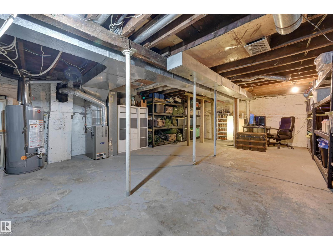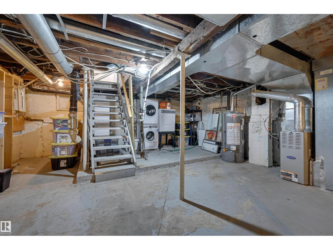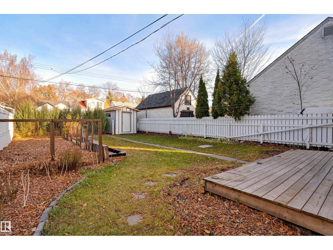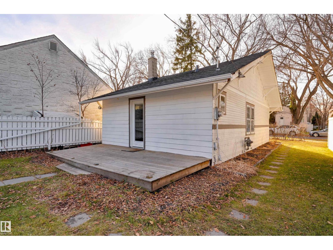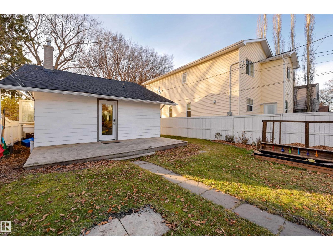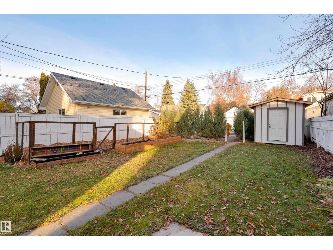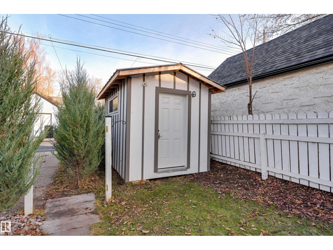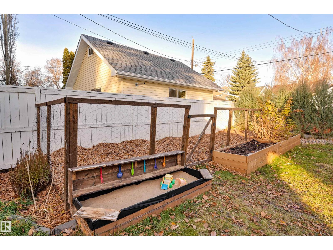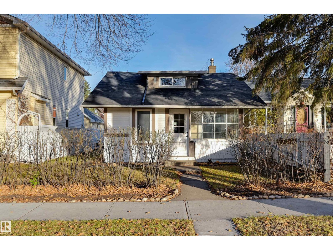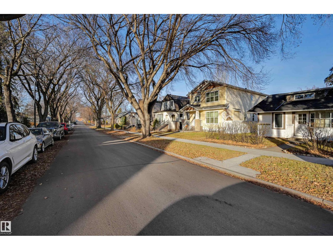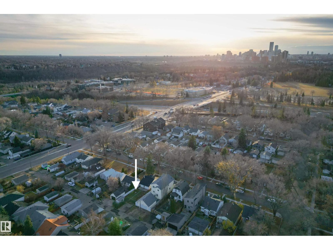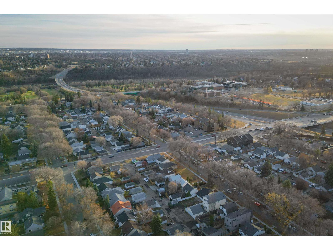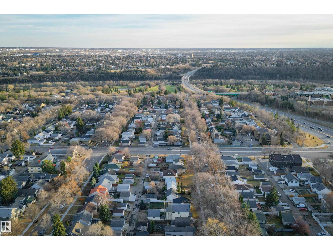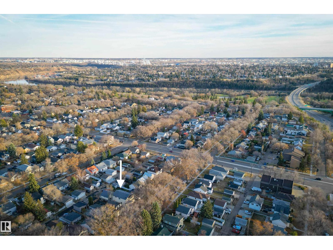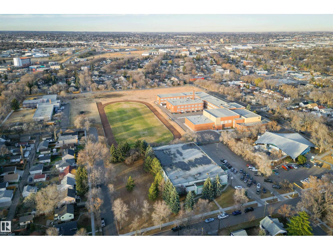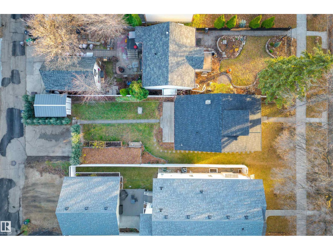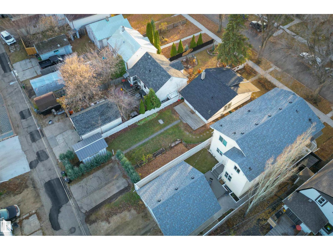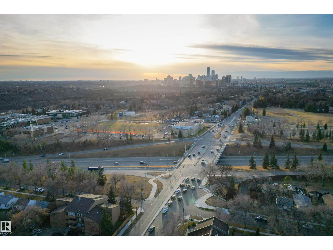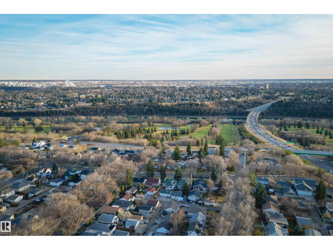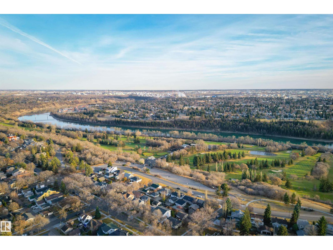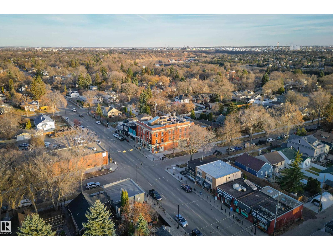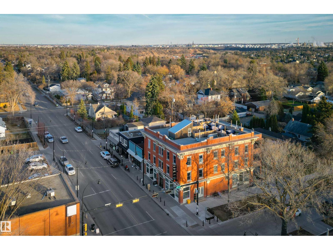2 Bedroom
1 Bathroom
929 ft2
Forced Air
$299,800
Welcome home to this CHARMING RENOVATED CHARACTER home situated on a 33' x 123' lot on a quiet tree-lined street in the desirable Bellevue/Highlands neighborhood close to schools, parks, transportation, the river valley trails & quick access to Concordia, NAIT & Downtown. This GORGEOUS, BRIGHT 930 sq.ft. home has a total of 2 bedrooms. On the main level there is a sun room, bedroom & OPEN CONCEPT kitchen, living & dining room with a gourmet kitchen with white cabinetry, stainless steel appliances & an island with lots of storage. The 3 piece bathroom completes the main level. Upstairs is the loft/primary suite with space for an office as well. The basement is open for your personal taste. Fenced east facing yard with a shed, vegetable garden, junipers & many perennials such as lilies, peonies & hostas. Parking pad. The furnace and hot water tank are 5 years old, roof 3 years old, upgraded 100 amp service. A beautiful home in a convenient location in a friendly community. Shows extremely well!! (id:62055)
Open House
This property has open houses!
Starts at:
1:00 pm
Ends at:
3:00 pm
Property Details
|
MLS® Number
|
E4465670 |
|
Property Type
|
Single Family |
|
Neigbourhood
|
Bellevue |
|
Amenities Near By
|
Golf Course, Public Transit, Schools |
|
Features
|
Lane |
|
Structure
|
Deck |
Building
|
Bathroom Total
|
1 |
|
Bedrooms Total
|
2 |
|
Appliances
|
Dishwasher, Dryer, Microwave Range Hood Combo, Refrigerator, Storage Shed, Washer, See Remarks, Stove |
|
Basement Development
|
Unfinished |
|
Basement Type
|
Full (unfinished) |
|
Constructed Date
|
1914 |
|
Construction Style Attachment
|
Detached |
|
Heating Type
|
Forced Air |
|
Stories Total
|
2 |
|
Size Interior
|
929 Ft2 |
|
Type
|
House |
Parking
Land
|
Acreage
|
No |
|
Fence Type
|
Fence |
|
Land Amenities
|
Golf Course, Public Transit, Schools |
|
Size Irregular
|
377.35 |
|
Size Total
|
377.35 M2 |
|
Size Total Text
|
377.35 M2 |
Rooms
| Level |
Type |
Length |
Width |
Dimensions |
|
Main Level |
Living Room |
4.74 m |
3.12 m |
4.74 m x 3.12 m |
|
Main Level |
Dining Room |
3.13 m |
2.79 m |
3.13 m x 2.79 m |
|
Main Level |
Kitchen |
3.66 m |
2.2 m |
3.66 m x 2.2 m |
|
Main Level |
Bedroom 2 |
3.66 m |
2.5 m |
3.66 m x 2.5 m |
|
Main Level |
Sunroom |
3.14 m |
1.65 m |
3.14 m x 1.65 m |
|
Upper Level |
Primary Bedroom |
5.86 m |
3.29 m |
5.86 m x 3.29 m |


