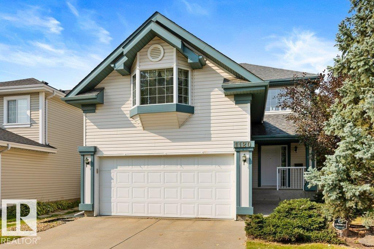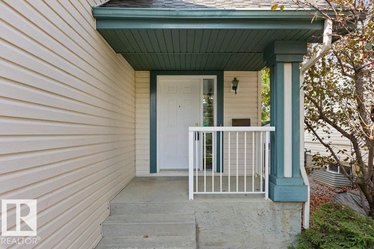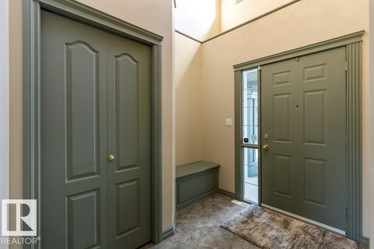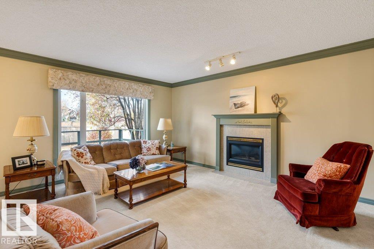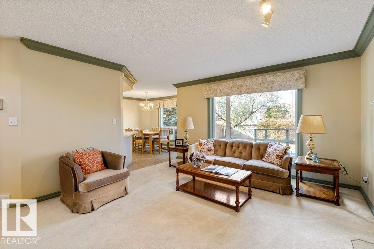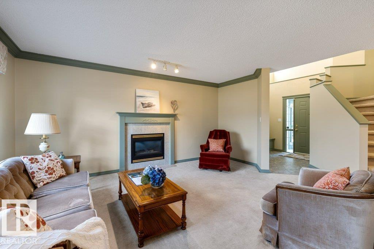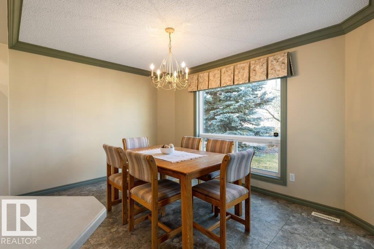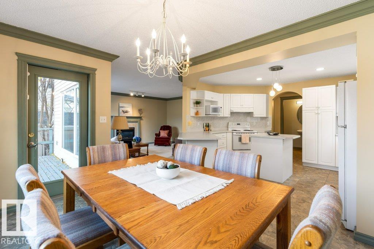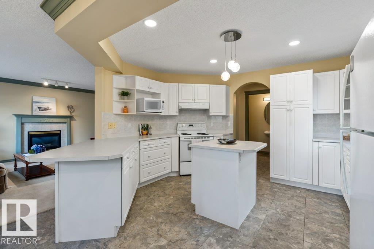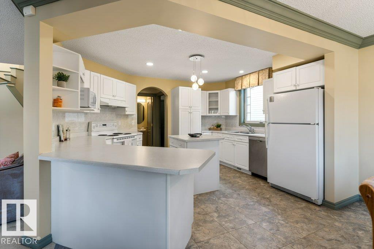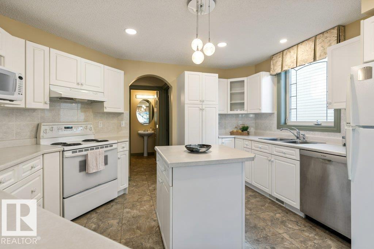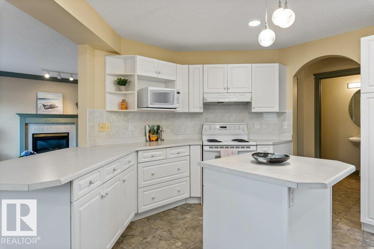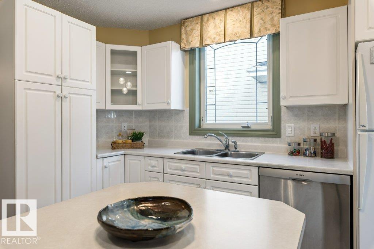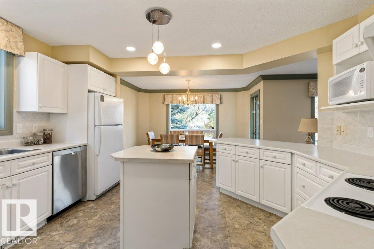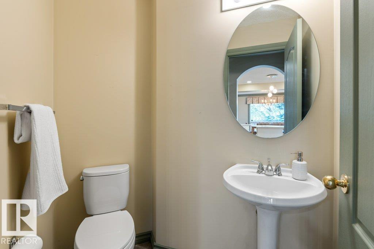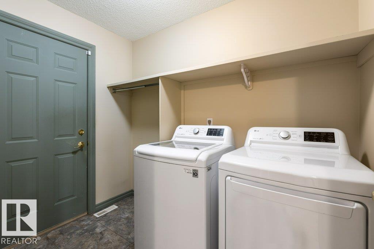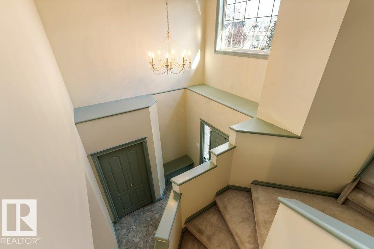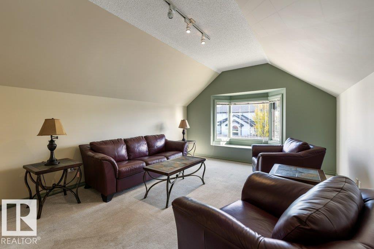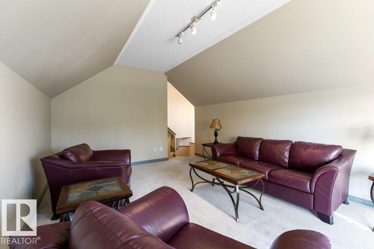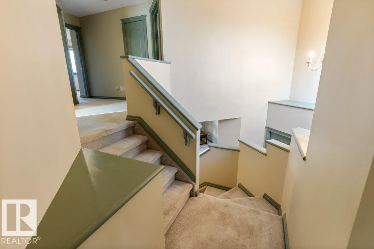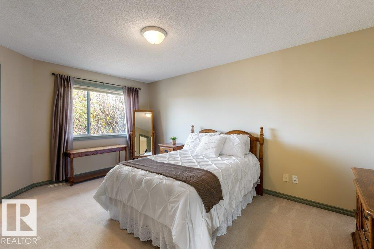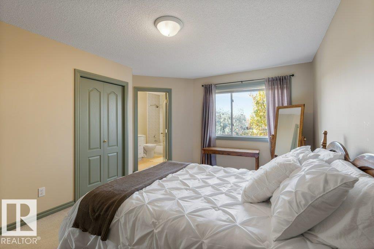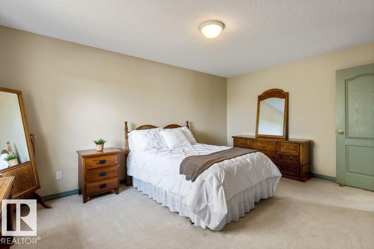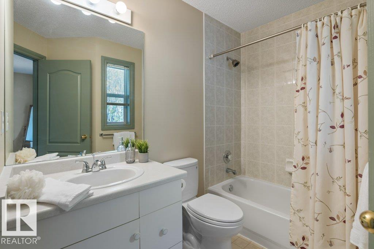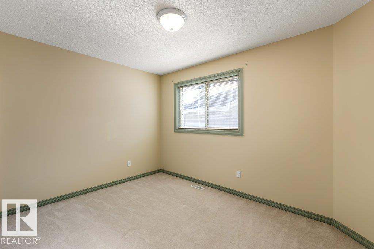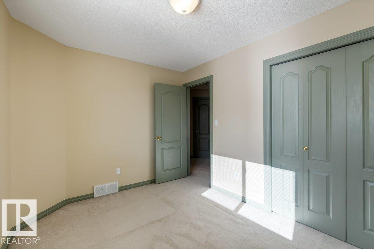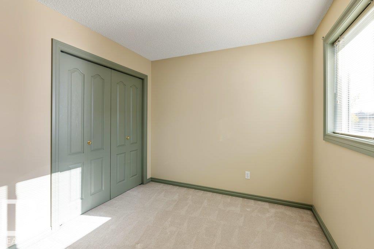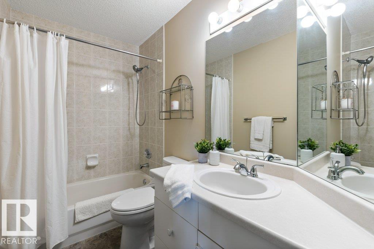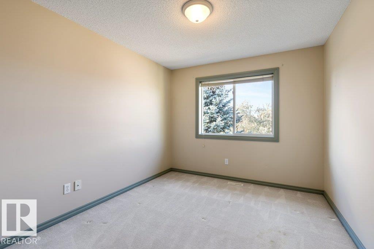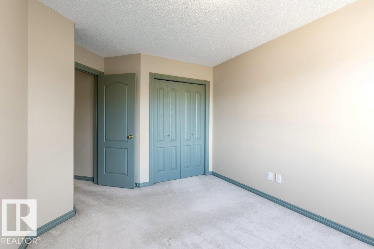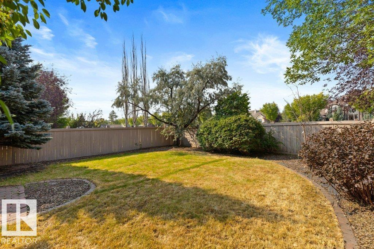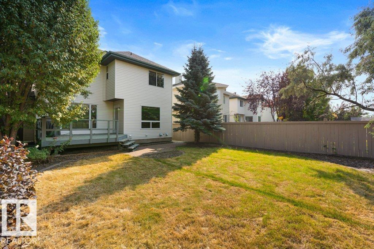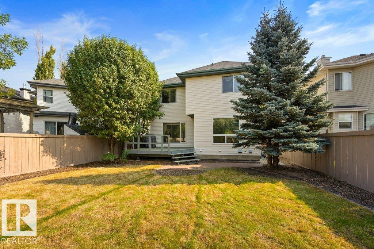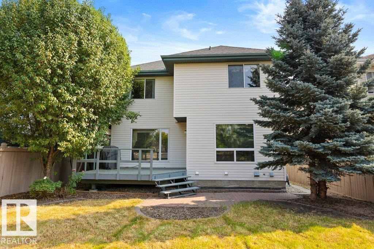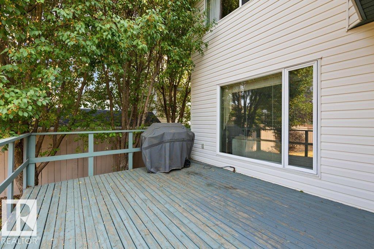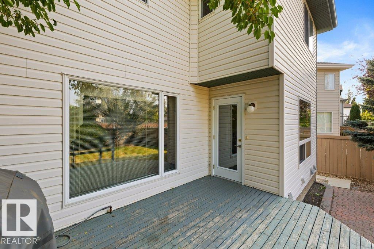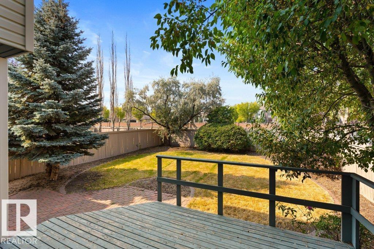3 Bedroom
3 Bathroom
1,917 ft2
Fireplace
Central Air Conditioning
Forced Air
$524,900
Welcome to this lovingly cared-for family home, proudly owned by the original owners and perfectly located on a quiet street in the desirable community of Twin Brooks. Just under 2000 sq ft, this bright and inviting 3-bedroom, 2.5-bath home offers a wonderful layout for family living. The open-to-above entry fills the space with natural light, leading to a cozy living room with a gas fireplace and a spacious dining area that opens to a large deck and fenced backyard backing onto a walking trail—ideal for kids and pets to play. Upstairs, you’ll find three bedrooms including a primary suite with a 4-pc ensuite, a second full bath, and a generous bonus room with vaulted ceilings, a bay window, and built-in storage bench—perfect for movie nights or playtime. Additional features include main floor laundry, an attached double garage, central A/C, and updates such as a newer furnace, roof, and hot water tank. Pride of ownership shines throughout this beautiful Twin Brooks gem! (id:62055)
Property Details
|
MLS® Number
|
E4462992 |
|
Property Type
|
Single Family |
|
Neigbourhood
|
Twin Brooks |
|
Amenities Near By
|
Golf Course, Playground, Public Transit, Schools, Shopping |
|
Features
|
See Remarks |
|
Structure
|
Deck |
Building
|
Bathroom Total
|
3 |
|
Bedrooms Total
|
3 |
|
Appliances
|
Dishwasher, Dryer, Refrigerator, Stove, Washer, Window Coverings |
|
Basement Development
|
Unfinished |
|
Basement Type
|
Full (unfinished) |
|
Ceiling Type
|
Vaulted |
|
Constructed Date
|
1997 |
|
Construction Style Attachment
|
Detached |
|
Cooling Type
|
Central Air Conditioning |
|
Fireplace Fuel
|
Gas |
|
Fireplace Present
|
Yes |
|
Fireplace Type
|
Unknown |
|
Half Bath Total
|
1 |
|
Heating Type
|
Forced Air |
|
Stories Total
|
2 |
|
Size Interior
|
1,917 Ft2 |
|
Type
|
House |
Parking
Land
|
Acreage
|
No |
|
Fence Type
|
Fence |
|
Land Amenities
|
Golf Course, Playground, Public Transit, Schools, Shopping |
|
Size Irregular
|
463.15 |
|
Size Total
|
463.15 M2 |
|
Size Total Text
|
463.15 M2 |
Rooms
| Level |
Type |
Length |
Width |
Dimensions |
|
Main Level |
Living Room |
4.32 m |
4.92 m |
4.32 m x 4.92 m |
|
Main Level |
Dining Room |
3.98 m |
3.07 m |
3.98 m x 3.07 m |
|
Main Level |
Kitchen |
4.17 m |
3.71 m |
4.17 m x 3.71 m |
|
Upper Level |
Primary Bedroom |
3.77 m |
5 m |
3.77 m x 5 m |
|
Upper Level |
Bedroom 2 |
2.95 m |
4.39 m |
2.95 m x 4.39 m |
|
Upper Level |
Bedroom 3 |
2.76 m |
3.81 m |
2.76 m x 3.81 m |
|
Upper Level |
Bonus Room |
3.98 m |
5.45 m |
3.98 m x 5.45 m |


