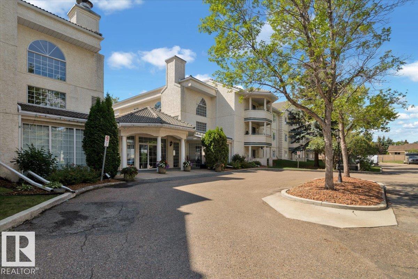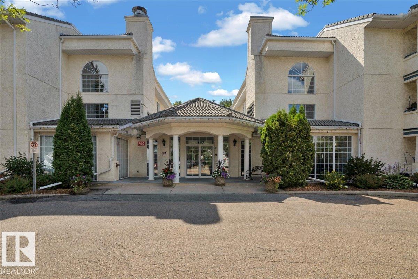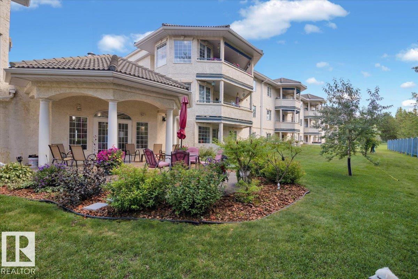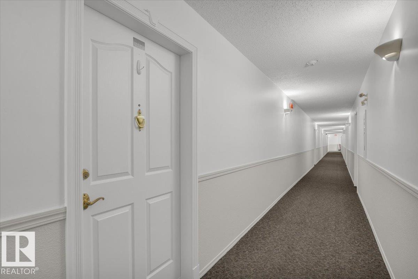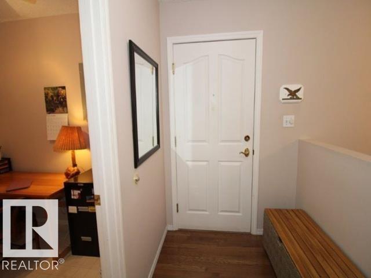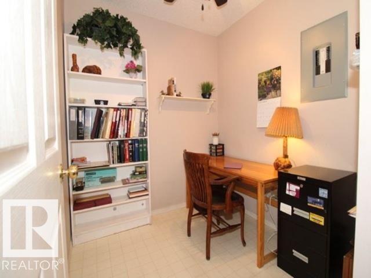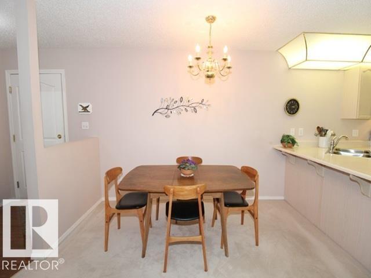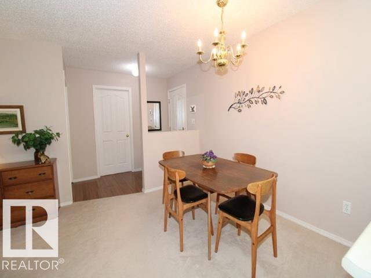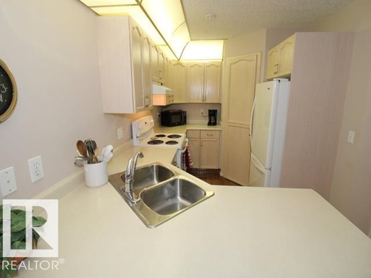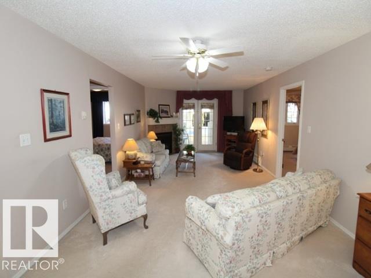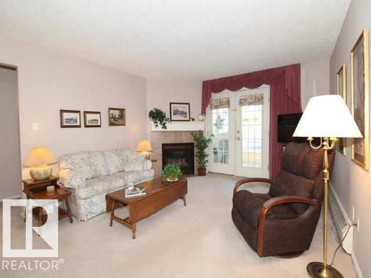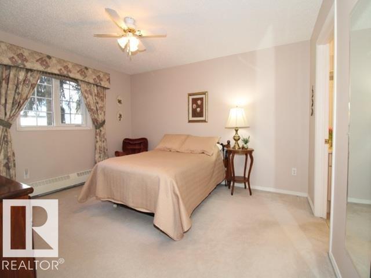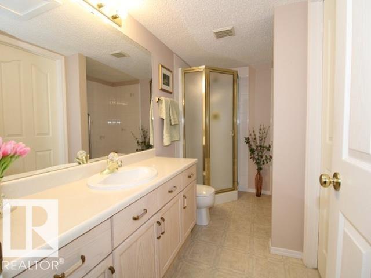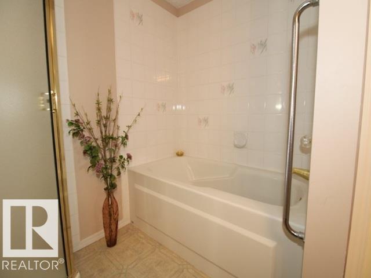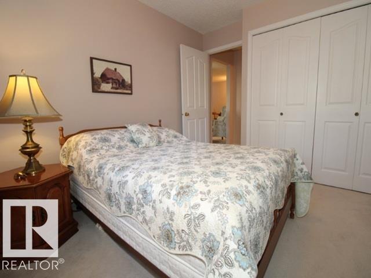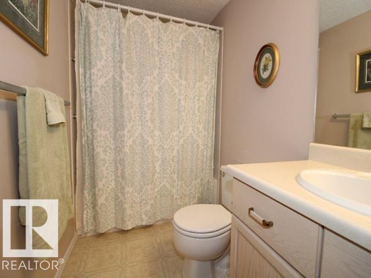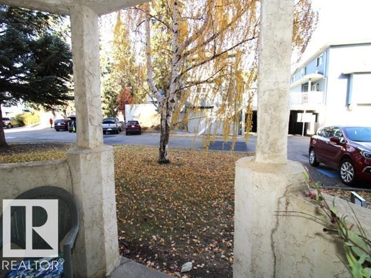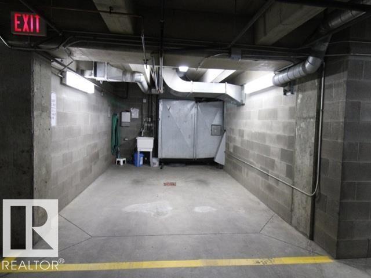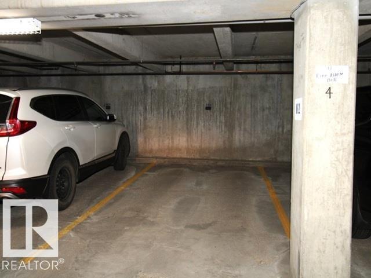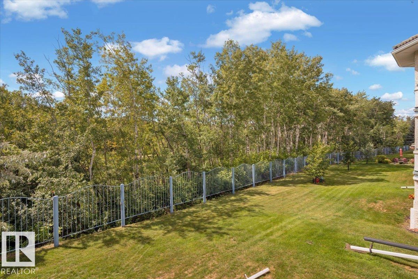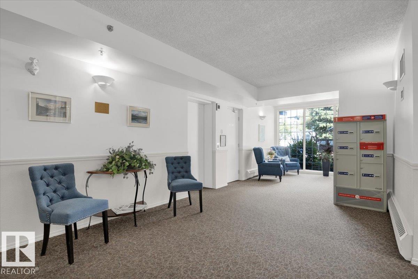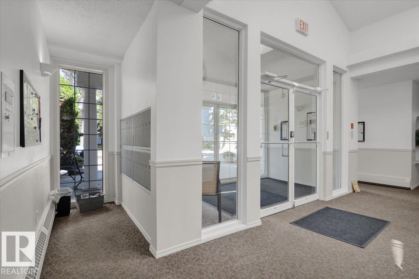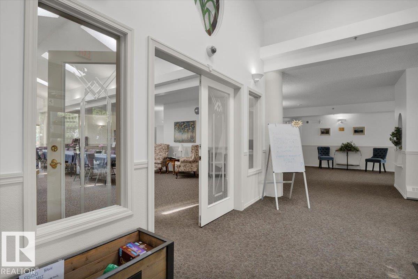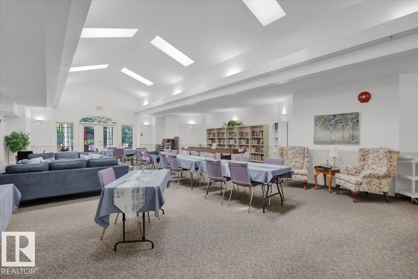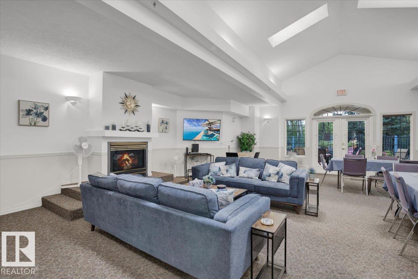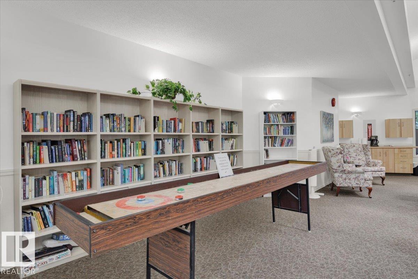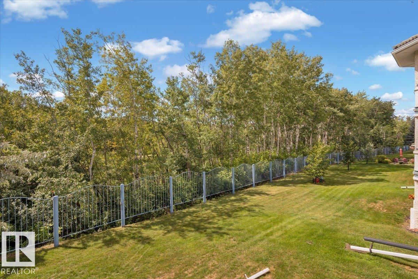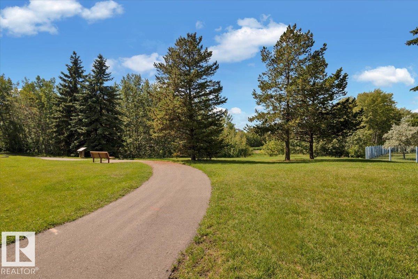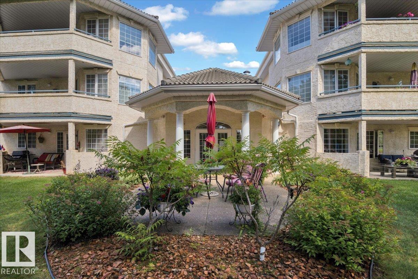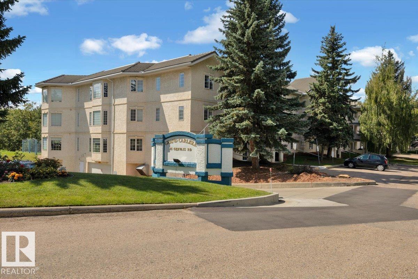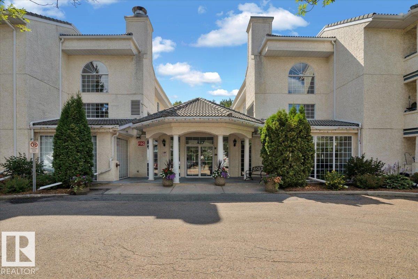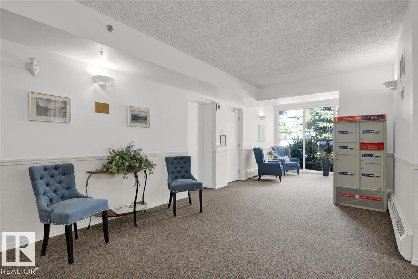#112 45 Gervais Rd St. Albert, Alberta T8N 6H7
$258,800Maintenance, Exterior Maintenance, Heat, Insurance, Landscaping, Other, See Remarks, Property Management, Water
$587 Monthly
Maintenance, Exterior Maintenance, Heat, Insurance, Landscaping, Other, See Remarks, Property Management, Water
$587 MonthlyA Rare & Wonderful Opportunity With Your Own Private Entrance! Welcome to The Grand Carlisle, a friendly, well-kept 55+ community where homes rarely become available, this one is truly special. The bright and comfortable main floor suite offers 2 bedrooms nicely separated for privacy, plus a den and two full bathrooms, thoughtfully designed for easy living. The kitchen has a handy corner pantry and opens to a spacious living and dining area, perfect for hosting family or enjoying quiet evenings by the cozy gas fireplace. The full in-suite laundry room adds extra convenience. Your private entrance makes coming and going effortless, whether greeting guests, stepping out for fresh air, or receiving deliveries. Enjoy wonderful amenities with a great social club in the social room, enjoy the convenient car wash in the heated underground parking plus your own storage. A fantastic location, just a short stroll to shopping, dining, and transit. A welcoming home you’ll love! (id:62055)
Property Details
| MLS® Number | E4463312 |
| Property Type | Single Family |
| Neigbourhood | Grandin |
| Amenities Near By | Golf Course, Public Transit, Shopping |
| Community Features | Public Swimming Pool |
| Features | Flat Site, No Animal Home, No Smoking Home |
| Structure | Patio(s) |
Building
| Bathroom Total | 2 |
| Bedrooms Total | 2 |
| Appliances | Dishwasher, Dryer, Fan, Garage Door Opener, Hood Fan, Intercom, Refrigerator, Storage Shed, Stove, Washer, Window Coverings |
| Basement Type | None |
| Constructed Date | 1992 |
| Cooling Type | Window Air Conditioner |
| Heating Type | Hot Water Radiator Heat |
| Size Interior | 1,175 Ft2 |
| Type | Apartment |
Parking
| Heated Garage | |
| Parkade |
Land
| Acreage | No |
| Land Amenities | Golf Course, Public Transit, Shopping |
Rooms
| Level | Type | Length | Width | Dimensions |
|---|---|---|---|---|
| Main Level | Living Room | 4.0m x 4.0m | ||
| Main Level | Dining Room | 3.1m x 1.8m | ||
| Main Level | Kitchen | 3.9m x 2.6m | ||
| Main Level | Den | 2.3m x 2.1m | ||
| Main Level | Primary Bedroom | 4.2m x 3.6m | ||
| Main Level | Bedroom 2 | 3.5m x 3.2m | ||
| Main Level | Laundry Room | 2.0m x 1.6m | ||
| Main Level | Pantry | 1.1m x 1.1m |
Contact Us
Contact us for more information


