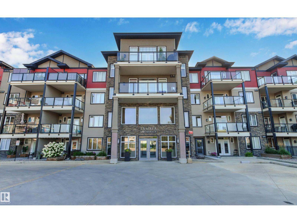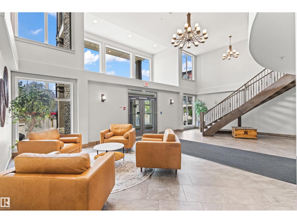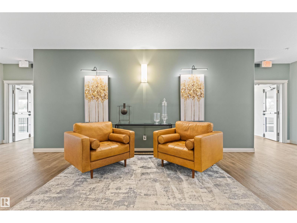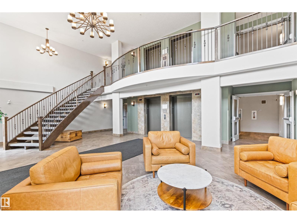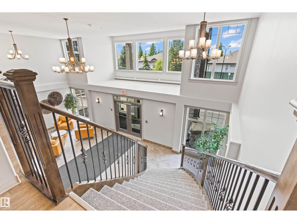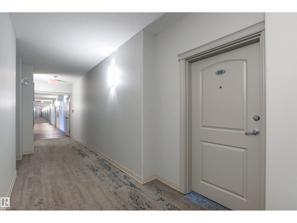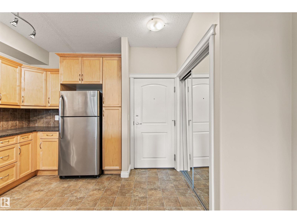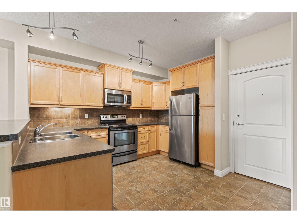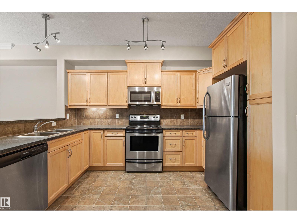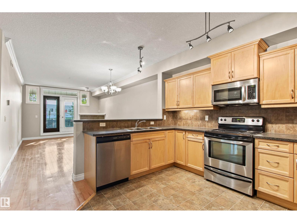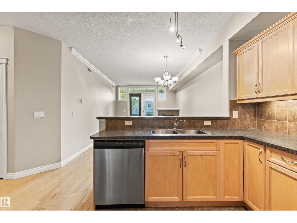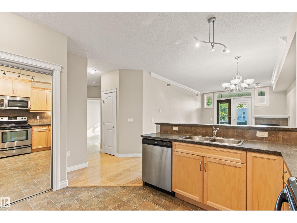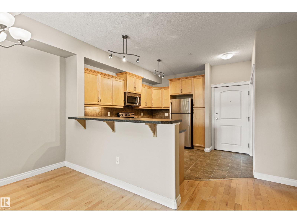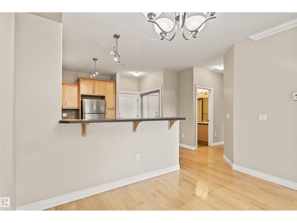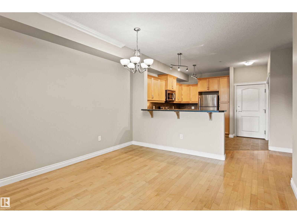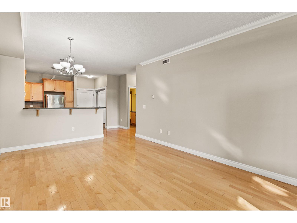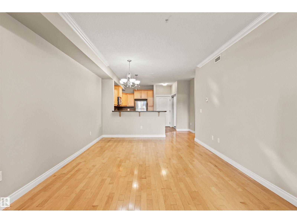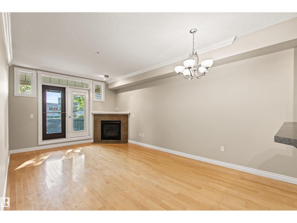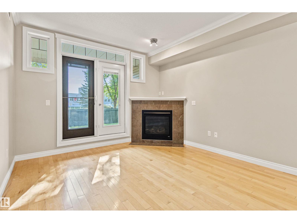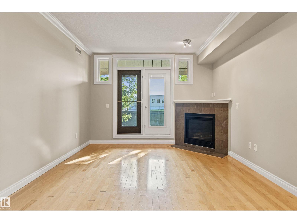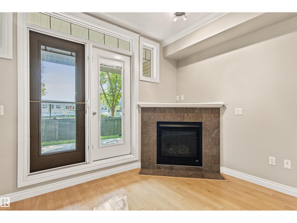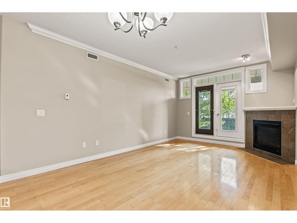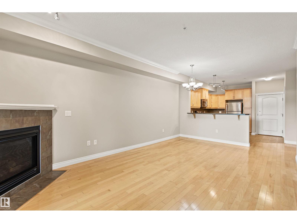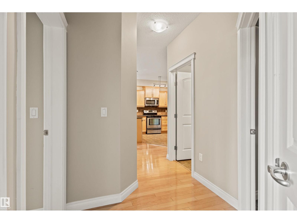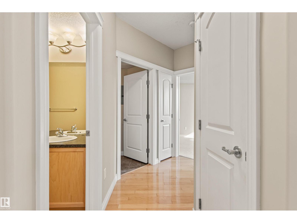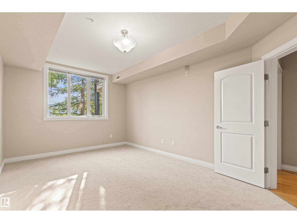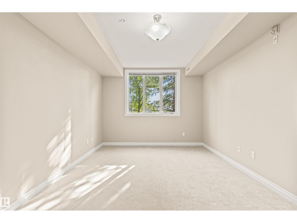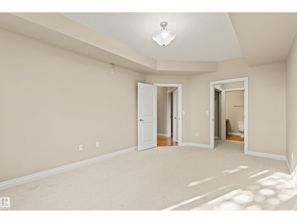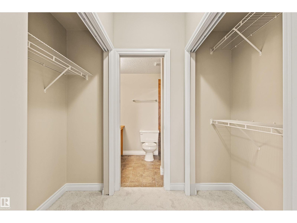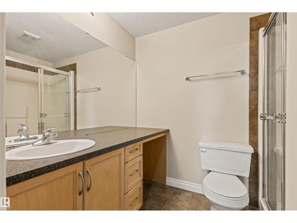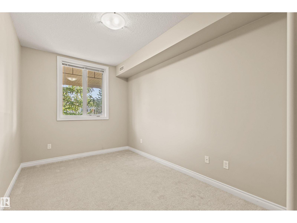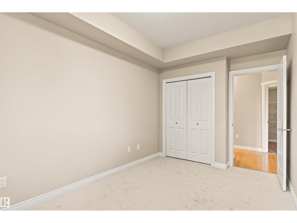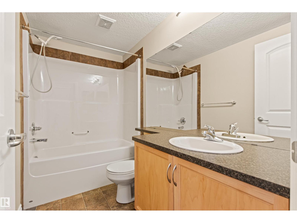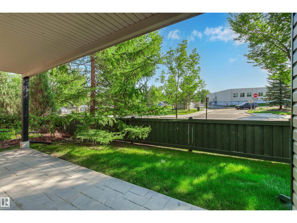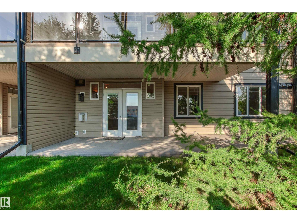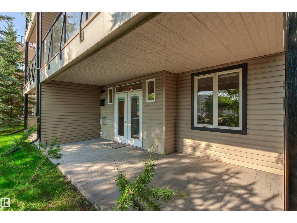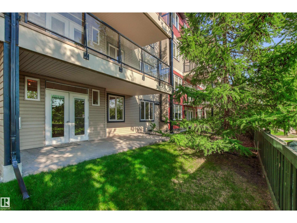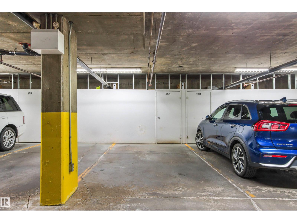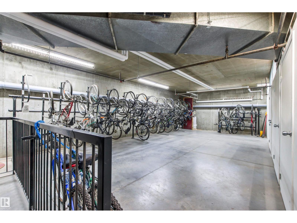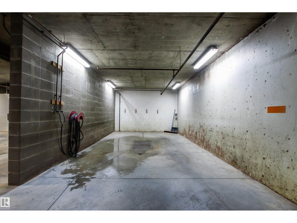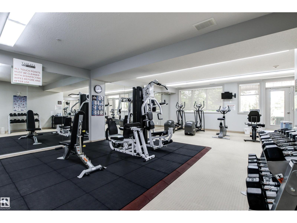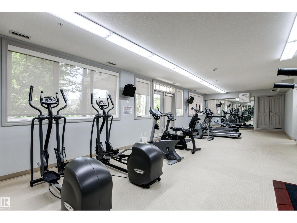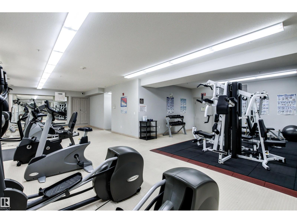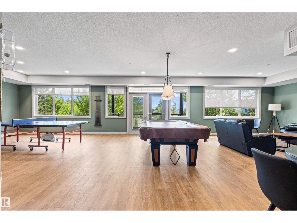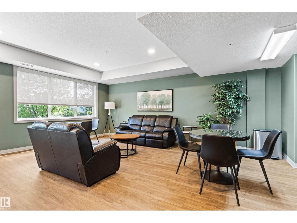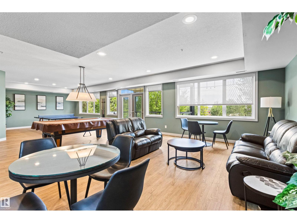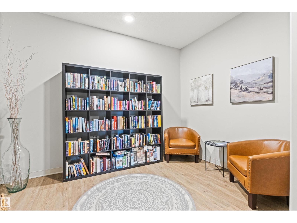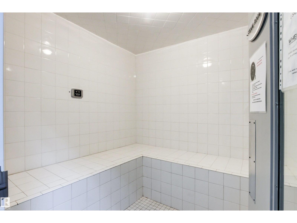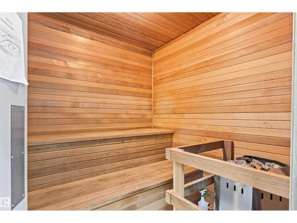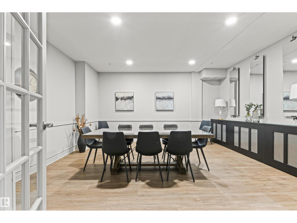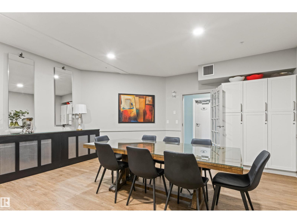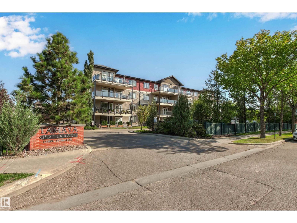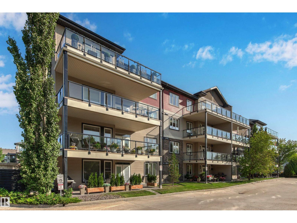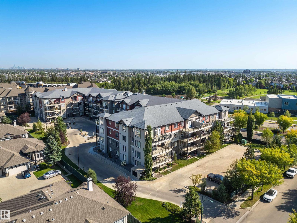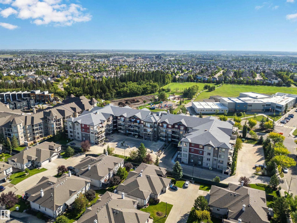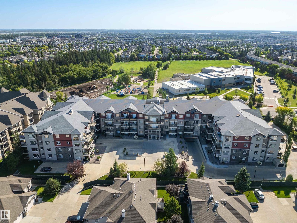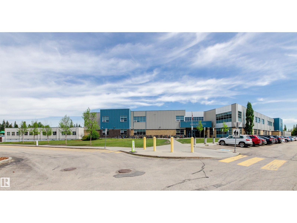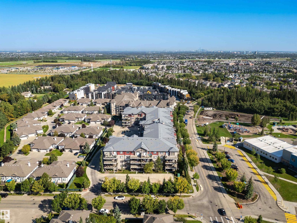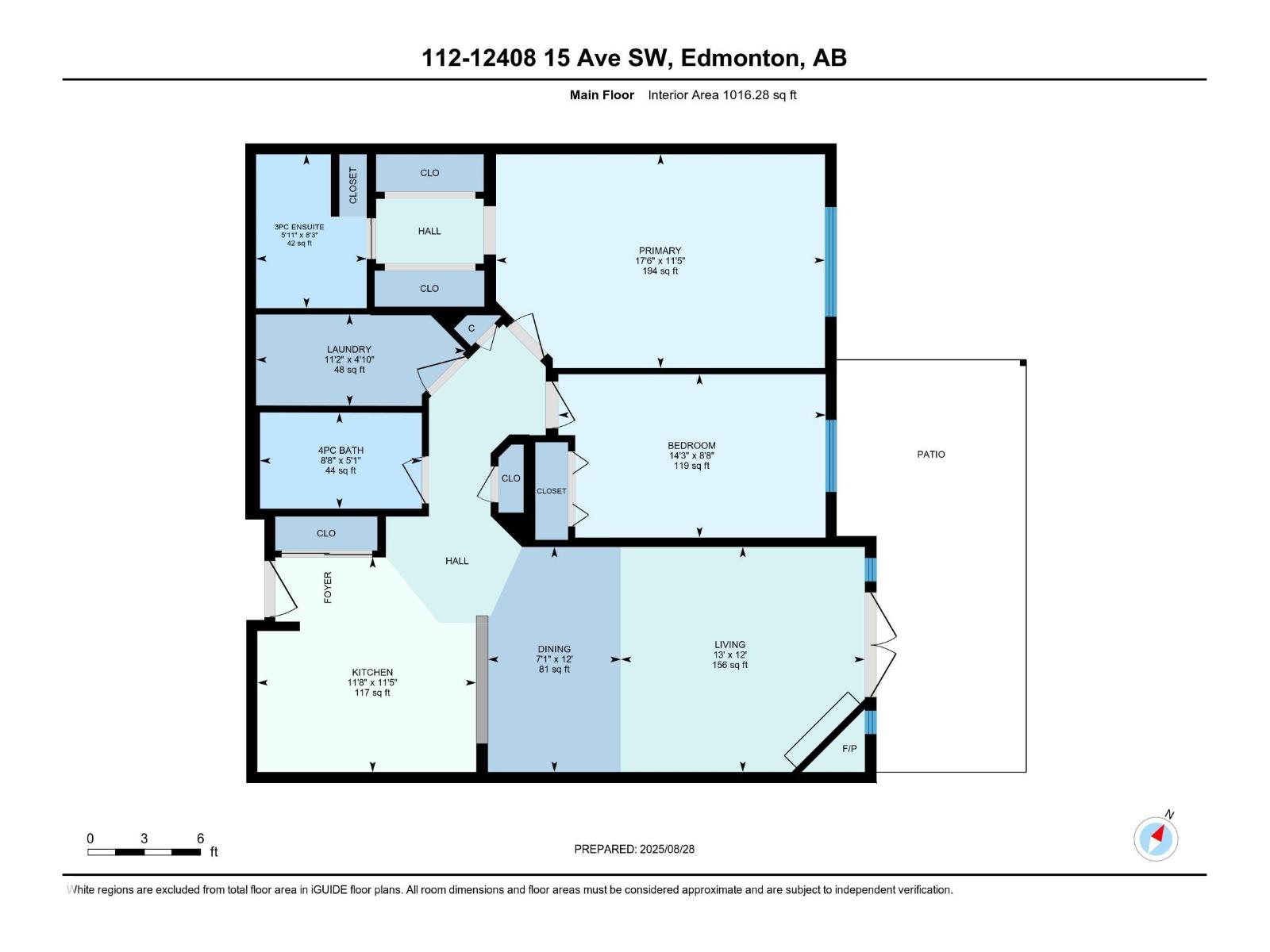#112 12408 15 Av Sw Sw Edmonton, Alberta T6W 1X3
$269,900Maintenance, Exterior Maintenance, Heat, Insurance, Landscaping, Property Management, Other, See Remarks, Water
$485.79 Monthly
Maintenance, Exterior Maintenance, Heat, Insurance, Landscaping, Property Management, Other, See Remarks, Water
$485.79 Monthly18+ living at its finest! Amazing home in a pet friendly, well managed, secure building with a healthy reserve fund! New carpets & new paint throughout give this 2 bed / 2 bath home a fresh new feel! Enjoy a main living area with maple kitchen, maple hardwood floor, S/S appliances, 9 foot ceilings, central A/C & cozy corner gas F/P. The primary suite has walk through his & her closets & a 3 piece ensuite. The good size 2nd bedroom, 4 pc main bath & in suite laundry room with ample storage space, complete the home. Spacious covered patio with view of a park is great for relaxing & very convenient for walking the dog(s). The extensive list of amenities includes a fitness center, guest suite, social room, meeting room, library, sauna, steam room, bike storage room & car wash bay. There is in suite storage plus an additional storage locker in front of your heated underground parking stall. Quiet location, close to walking/bike trails, parks, shopping, Anthony Henday & future Capital Line LRT station. (id:62055)
Property Details
| MLS® Number | E4455203 |
| Property Type | Single Family |
| Neigbourhood | Rutherford (Edmonton) |
| Amenities Near By | Public Transit, Shopping |
| Features | Treed, See Remarks |
| Parking Space Total | 1 |
Building
| Bathroom Total | 2 |
| Bedrooms Total | 2 |
| Appliances | Dishwasher, Dryer, Microwave Range Hood Combo, Refrigerator, Stove, Washer, Window Coverings |
| Basement Type | None |
| Constructed Date | 2006 |
| Fireplace Fuel | Gas |
| Fireplace Present | Yes |
| Fireplace Type | Unknown |
| Heating Type | Forced Air |
| Size Interior | 1,016 Ft2 |
| Type | Apartment |
Parking
| Heated Garage | |
| Underground |
Land
| Acreage | No |
| Land Amenities | Public Transit, Shopping |
Rooms
| Level | Type | Length | Width | Dimensions |
|---|---|---|---|---|
| Main Level | Living Room | 3.66 m | 3.96 m | 3.66 m x 3.96 m |
| Main Level | Dining Room | 3.66 m | 2.16 m | 3.66 m x 2.16 m |
| Main Level | Kitchen | 3.49 m | 3.56 m | 3.49 m x 3.56 m |
| Main Level | Primary Bedroom | 3.47 m | 5.34 m | 3.47 m x 5.34 m |
| Main Level | Bedroom 2 | 2.65 m | 4.34 m | 2.65 m x 4.34 m |
| Main Level | Laundry Room | 1.48 m | 3.4 m | 1.48 m x 3.4 m |
Contact Us
Contact us for more information


