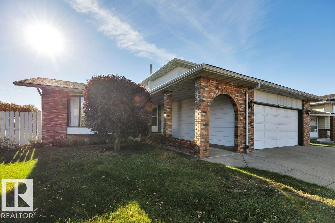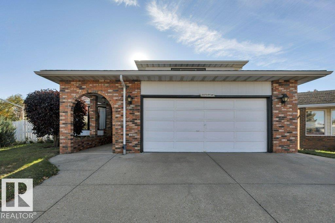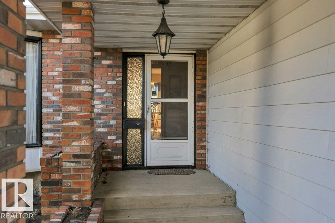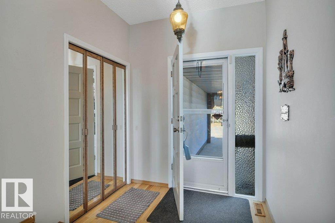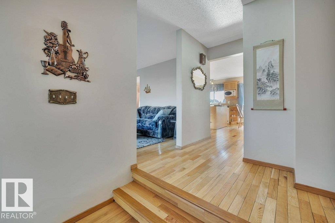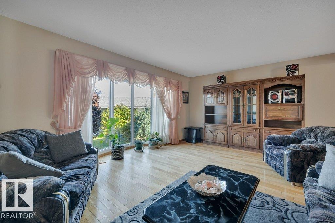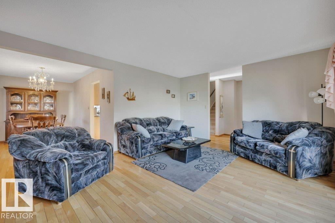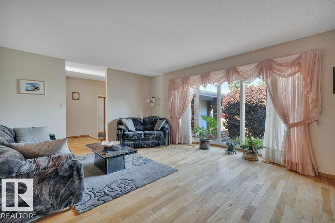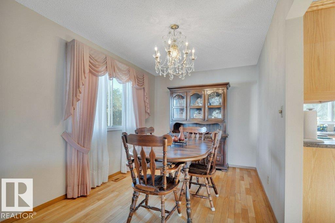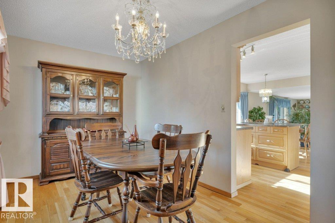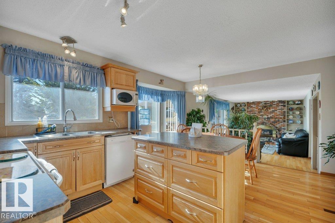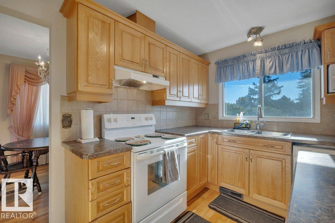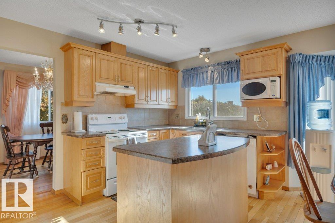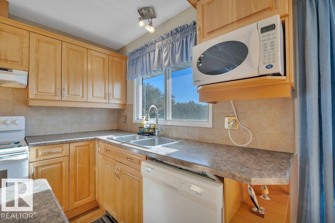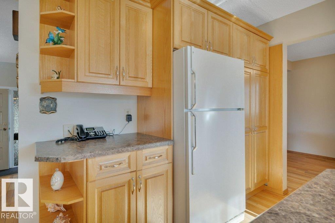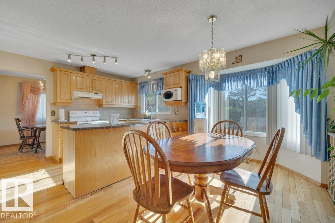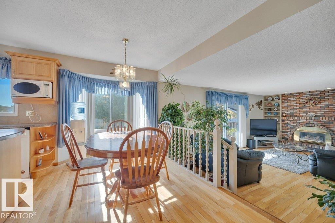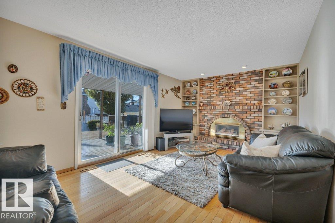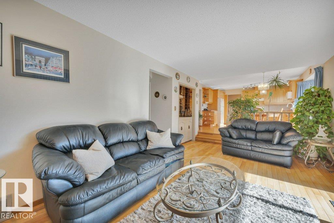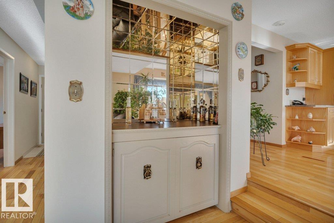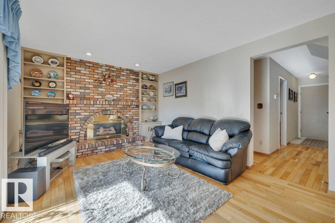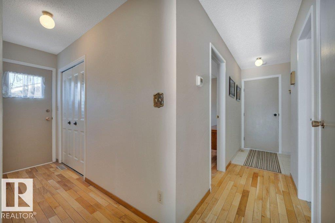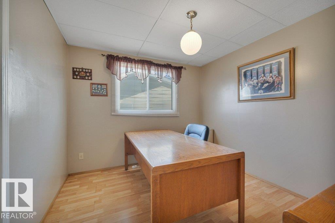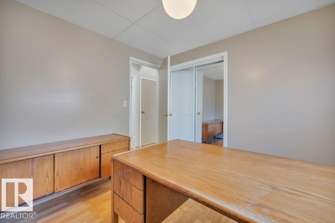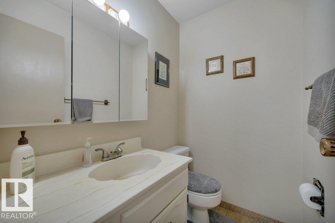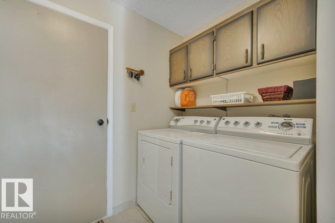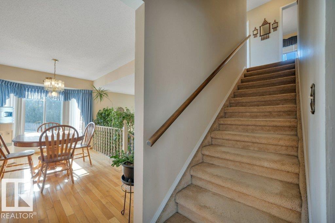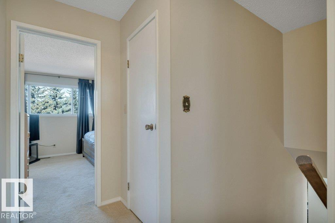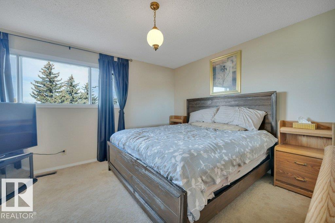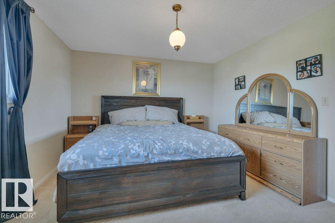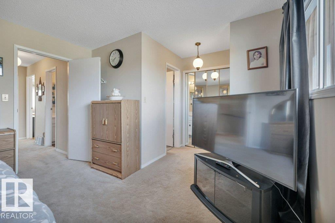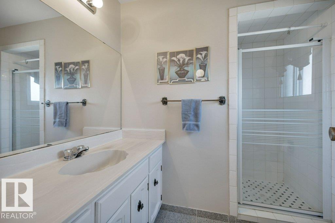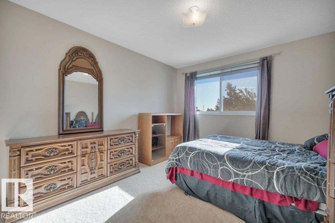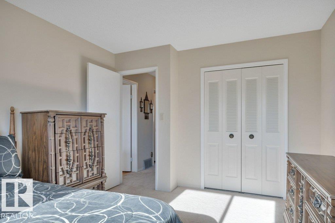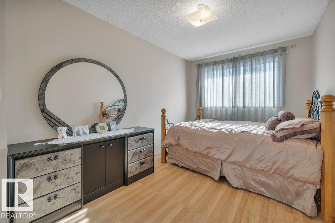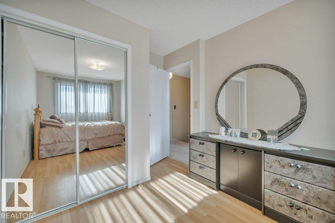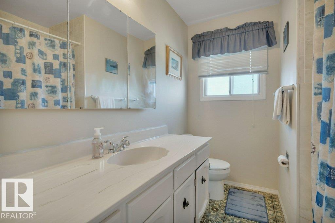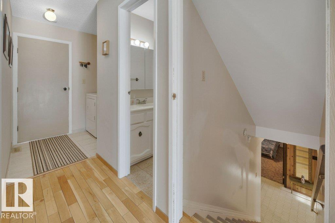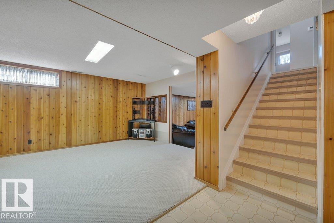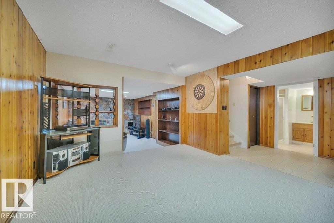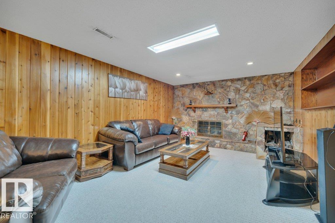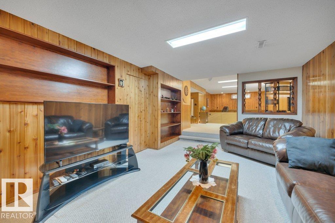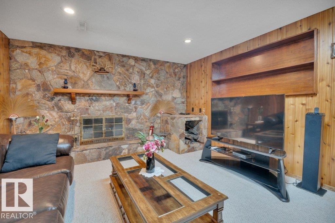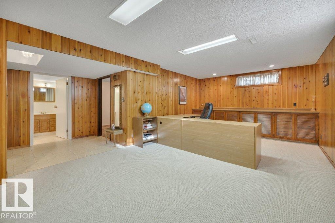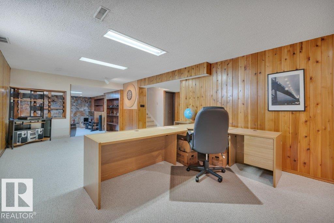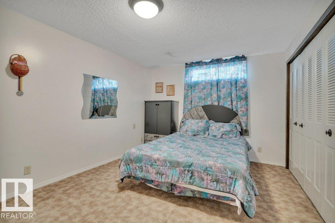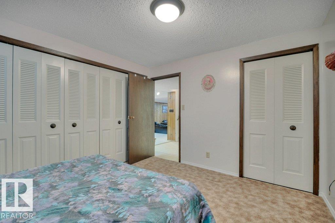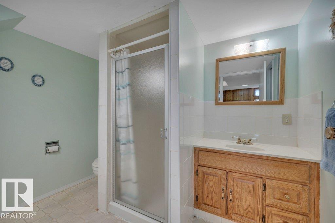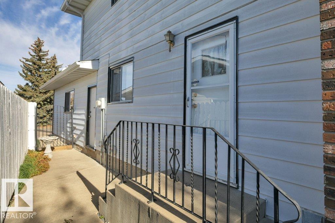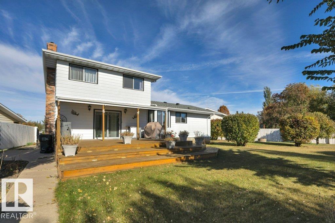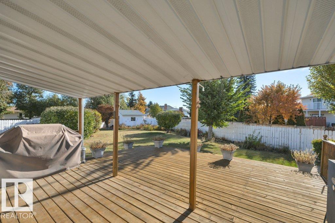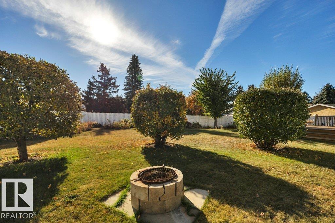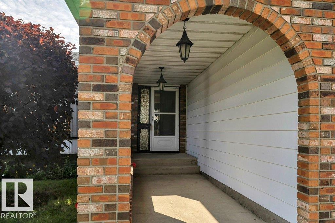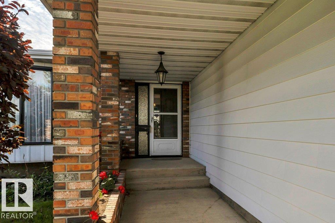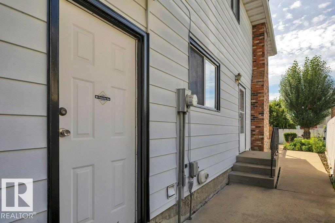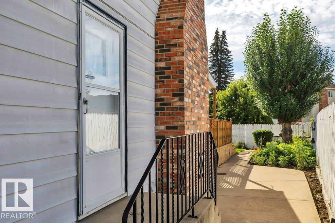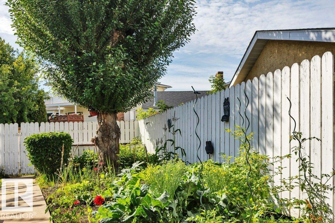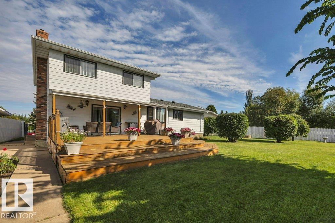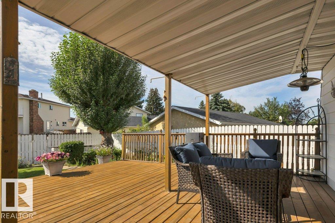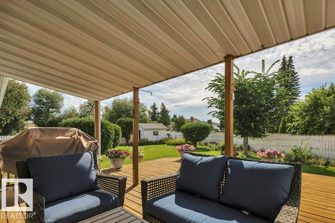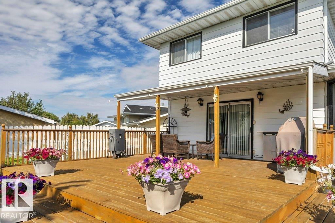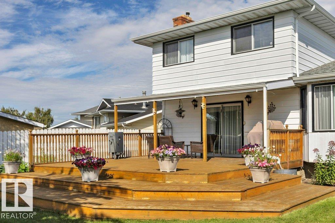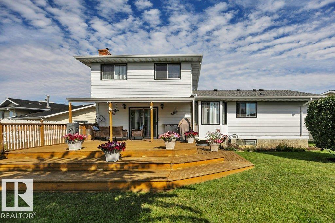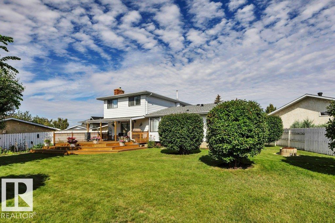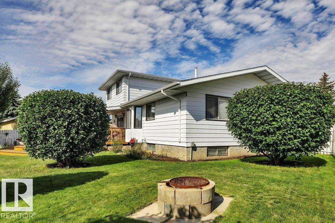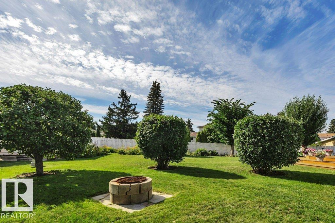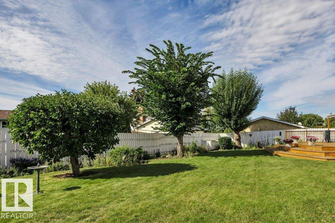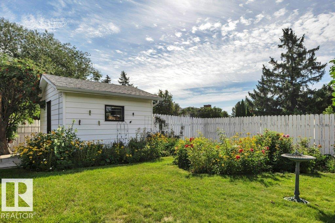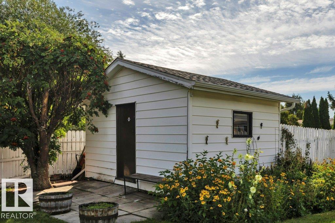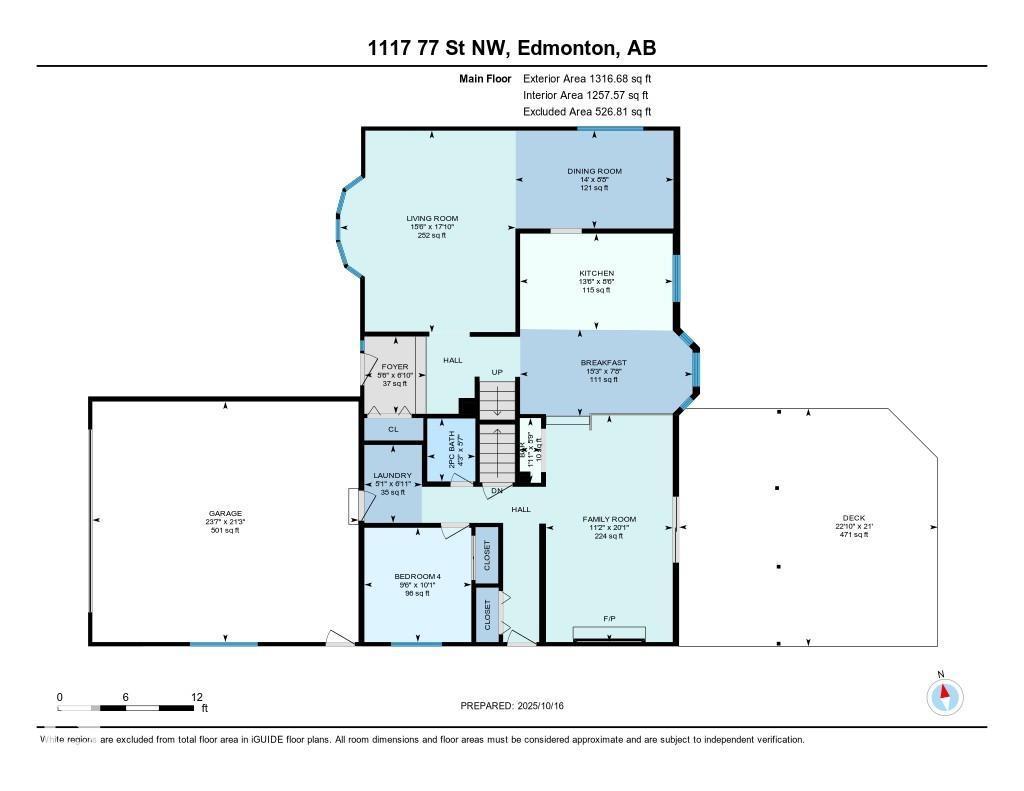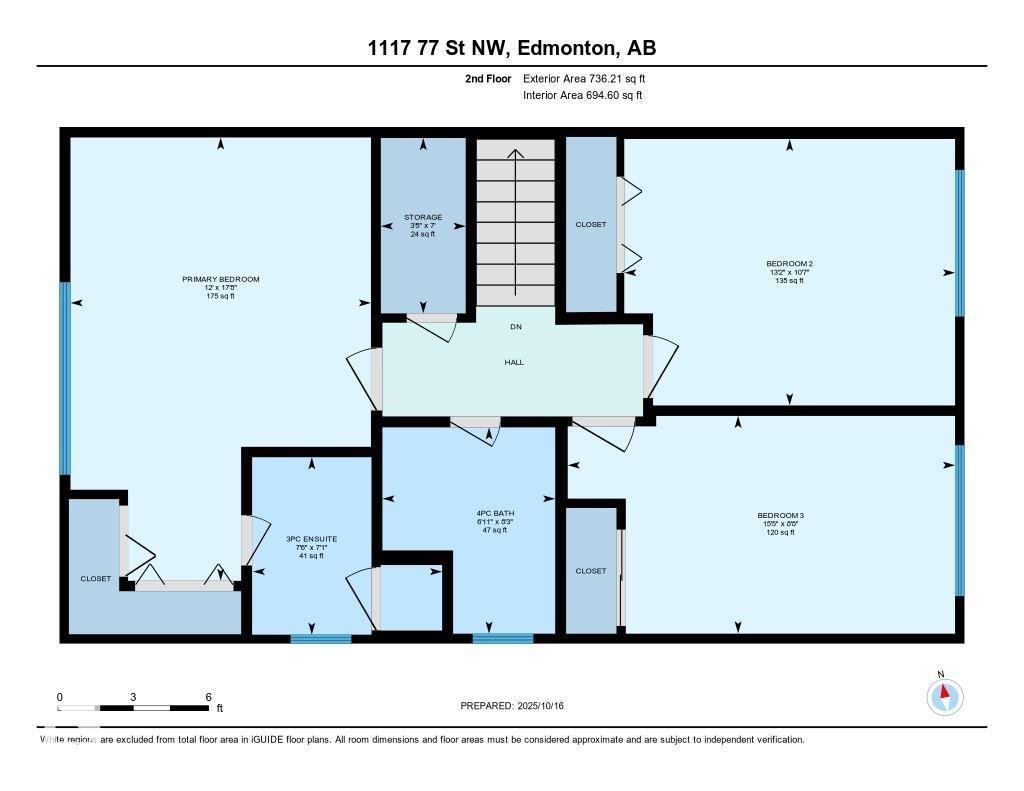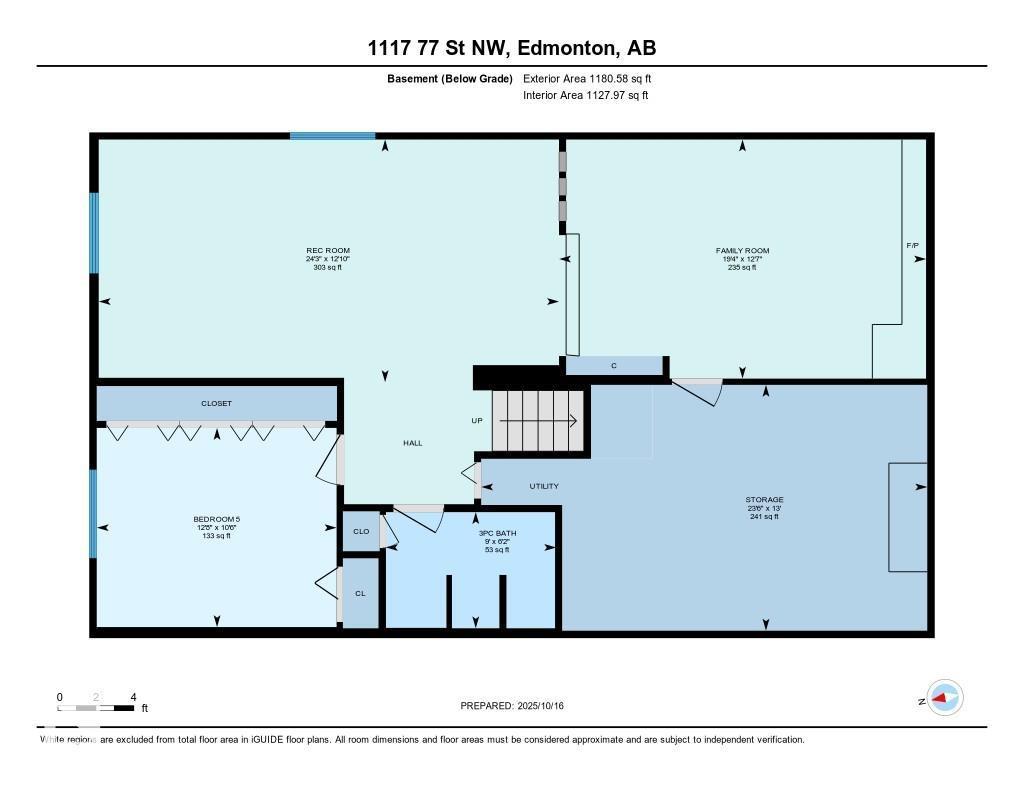5 Bedroom
4 Bathroom
2,053 ft2
Fireplace
Forced Air
$524,900
Amazing home in Millwoods on a huge lot with loads of character! This 2052 square foot 2-storey home is located in a quiet cul-de-sac on a nearly 10,000 square foot lot. Main floor features a spacious kitchen, sunken family room with cozy gas fireplace, formal dining room, formal living room, breakfast nook, laundry room, and a 2-piece bathroom. Upstairs, you will find 3 bedrooms, including the primary with a large closet and ensuite, an additional 3-piece bathroom, and a storage closet. The basement is fully finished with a 5th bedroom, full bathroom, rec room (that is large enough to split and have a 6th bedroom), and plenty of storage! The yard is pie-shaped with a large storage shed, additional parking pad, plenty of mature trees and shrubs, and a huge deck. Double attached garage, quiet cul-de-sac location, and close to all amenities in South Edmonton. Shingles, furnace and water tank are newer. (id:62055)
Open House
This property has open houses!
Starts at:
1:00 pm
Ends at:
3:00 pm
Property Details
|
MLS® Number
|
E4462449 |
|
Property Type
|
Single Family |
|
Neigbourhood
|
Menisa |
|
Amenities Near By
|
Playground, Public Transit, Schools |
|
Features
|
Cul-de-sac, Treed, Lane, No Smoking Home |
|
Parking Space Total
|
6 |
|
Structure
|
Deck |
Building
|
Bathroom Total
|
4 |
|
Bedrooms Total
|
5 |
|
Appliances
|
Dishwasher, Dryer, Freezer, Refrigerator, Storage Shed, Stove, Washer, Window Coverings |
|
Basement Development
|
Finished |
|
Basement Type
|
Full (finished) |
|
Constructed Date
|
1976 |
|
Construction Style Attachment
|
Detached |
|
Fire Protection
|
Smoke Detectors |
|
Fireplace Fuel
|
Gas |
|
Fireplace Present
|
Yes |
|
Fireplace Type
|
Unknown |
|
Half Bath Total
|
1 |
|
Heating Type
|
Forced Air |
|
Stories Total
|
2 |
|
Size Interior
|
2,053 Ft2 |
|
Type
|
House |
Parking
Land
|
Acreage
|
No |
|
Land Amenities
|
Playground, Public Transit, Schools |
|
Size Irregular
|
923.7 |
|
Size Total
|
923.7 M2 |
|
Size Total Text
|
923.7 M2 |
Rooms
| Level |
Type |
Length |
Width |
Dimensions |
|
Basement |
Bedroom 5 |
3.85 m |
3.2 m |
3.85 m x 3.2 m |
|
Basement |
Recreation Room |
7.4 m |
3.9 m |
7.4 m x 3.9 m |
|
Main Level |
Living Room |
5.44 m |
4.72 m |
5.44 m x 4.72 m |
|
Main Level |
Dining Room |
4.26 m |
2.64 m |
4.26 m x 2.64 m |
|
Main Level |
Kitchen |
4.12 m |
2.59 m |
4.12 m x 2.59 m |
|
Main Level |
Family Room |
6.12 m |
3.42 m |
6.12 m x 3.42 m |
|
Main Level |
Bedroom 4 |
3.08 m |
2.88 m |
3.08 m x 2.88 m |
|
Main Level |
Breakfast |
4.65 m |
2.34 m |
4.65 m x 2.34 m |
|
Upper Level |
Primary Bedroom |
5.38 m |
3.65 m |
5.38 m x 3.65 m |
|
Upper Level |
Bedroom 2 |
4.01 m |
3.23 m |
4.01 m x 3.23 m |
|
Upper Level |
Bedroom 3 |
4.7 m |
2.64 m |
4.7 m x 2.64 m |


