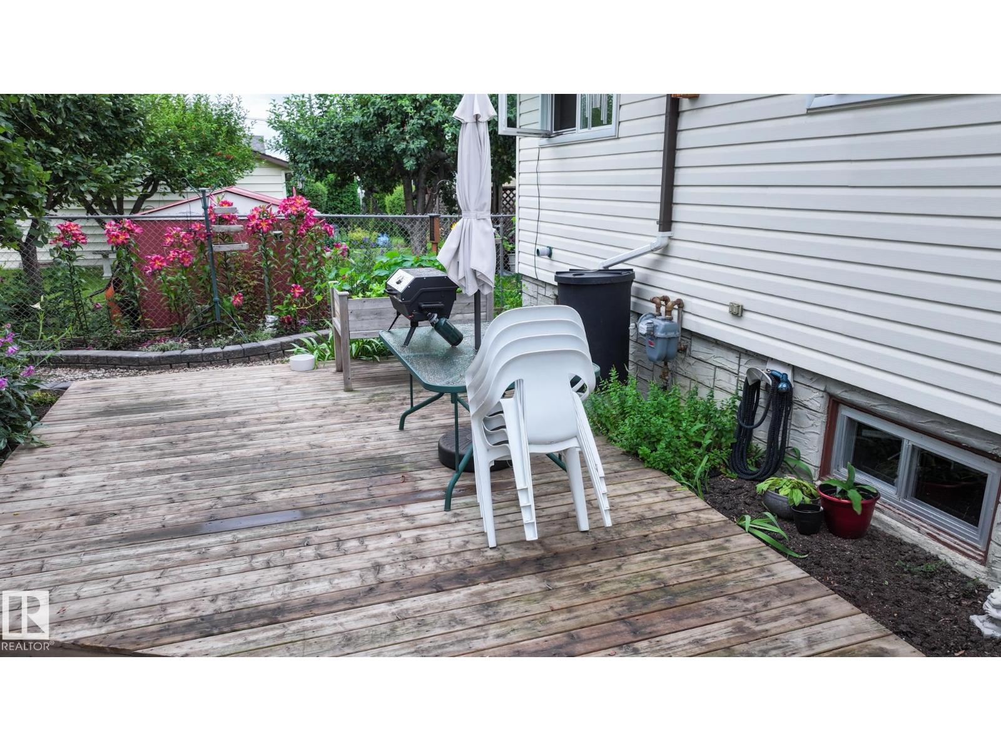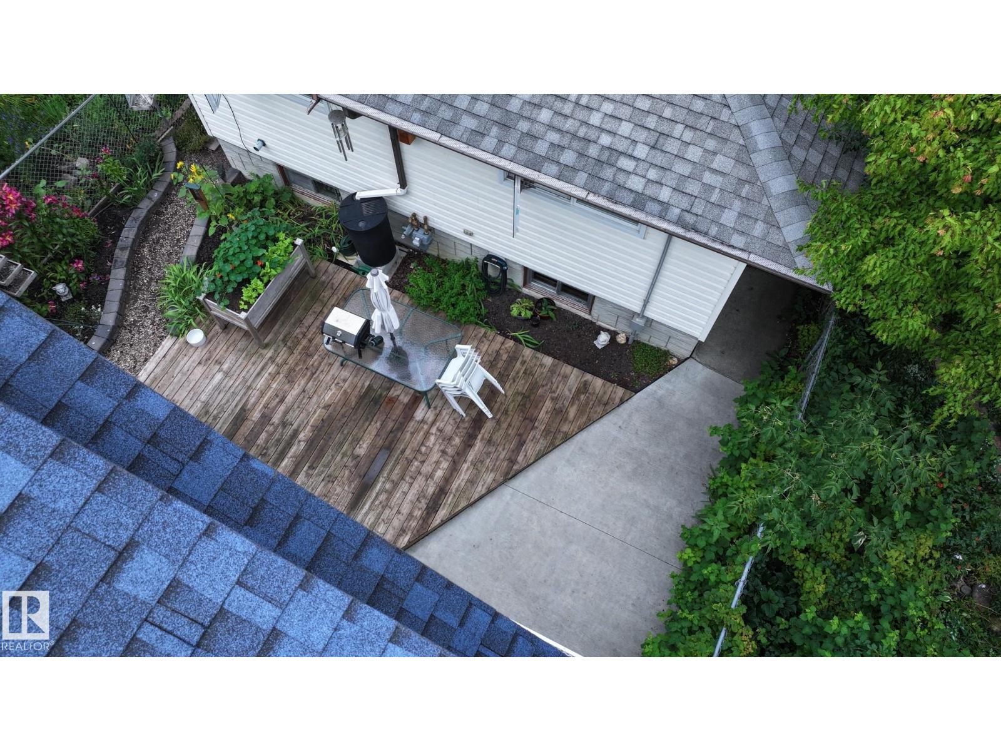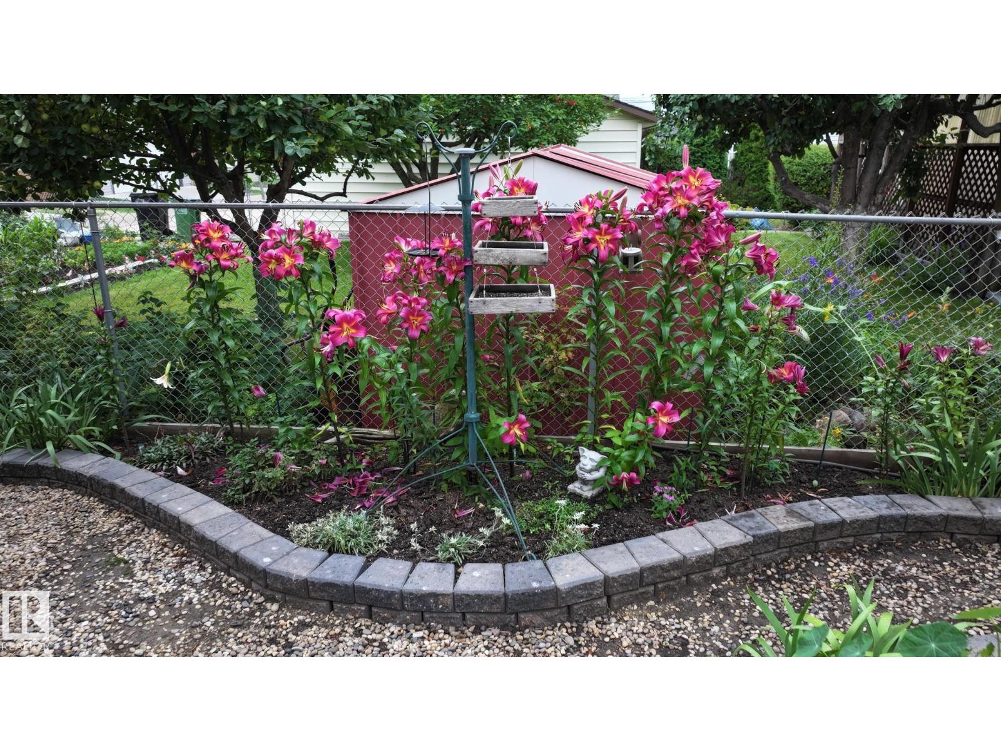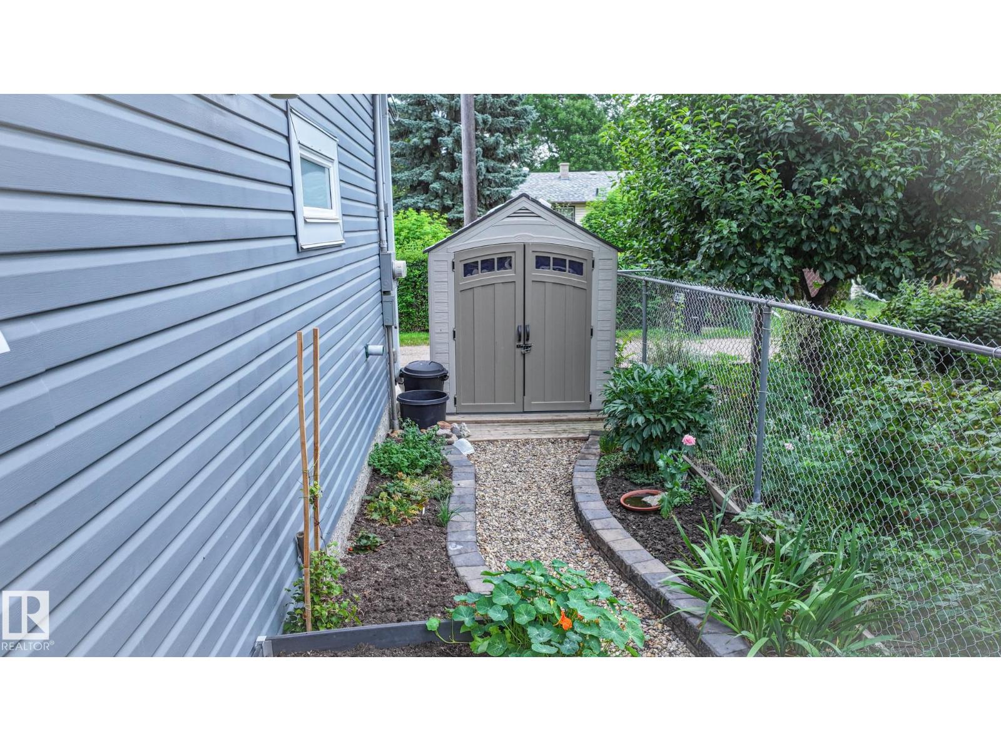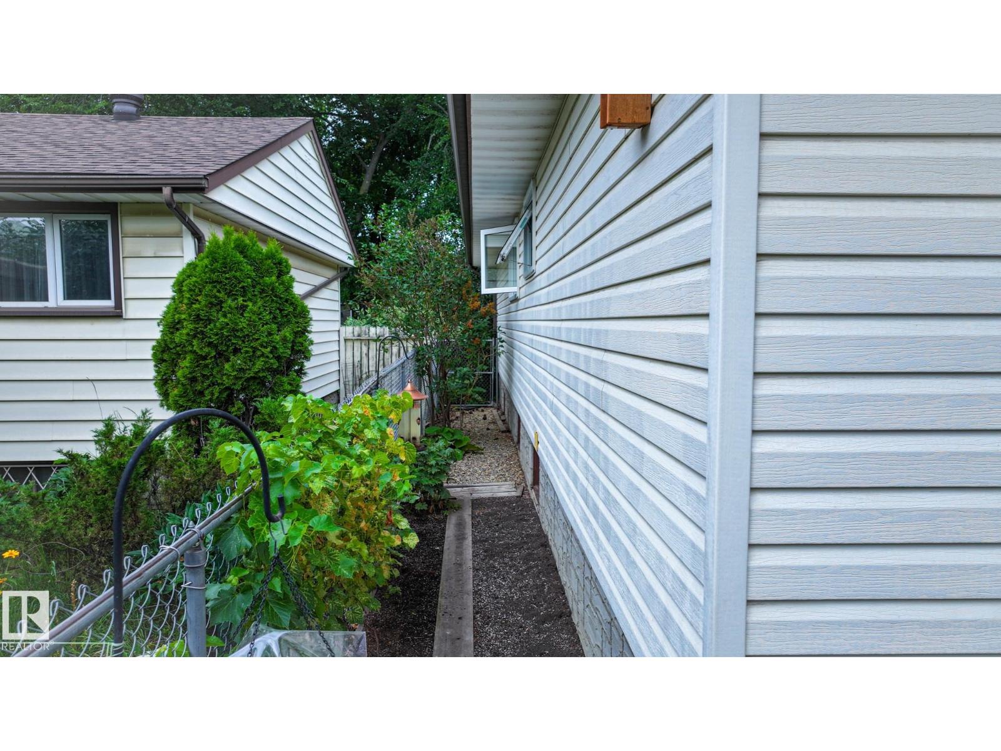3 Bedroom
2 Bathroom
1,162 ft2
Bungalow
Forced Air
$720,000
This cherished generational home in Highlands tells a story. Built in 1965 by the original owners and now offered by their daughter who grew up here. In 2019, a fully self-contained, architecturally designed garden suite was added at the back of the lot, creating rare versatility for extended family, guests, or rental income. Set on a tree-lined street with towering elms, this property is steps to local gems like Foxburger, Kind Ice Cream, and Candid Coffee Roasters, and just minutes to Highlands Golf Club and River Valley trails. With historical charm, modern flexibility, and a prime location in one of Edmonton’s most beloved communities, this is a once-in-a-lifetime opportunity. A must-see! Imagine morning coffee or evening tea on the back deck surrounded by lush landscaping and lilacs in bloom. Recognized by the Highlands Historical Society with a heritage plaque, this is truly a one-of-a-kind chance to own a piece of history in a sought-after neighborhood, complete with a built-in mortgage helper. (id:62055)
Property Details
|
MLS® Number
|
E4452271 |
|
Property Type
|
Single Family |
|
Neigbourhood
|
Highlands (Edmonton) |
|
Features
|
Park/reserve |
|
View Type
|
Valley View |
Building
|
Bathroom Total
|
2 |
|
Bedrooms Total
|
3 |
|
Appliances
|
Dishwasher, Freezer, Furniture, Garage Door Opener, Storage Shed, Window Coverings, Dryer, Refrigerator, Two Stoves, Two Washers |
|
Architectural Style
|
Bungalow |
|
Basement Development
|
Finished |
|
Basement Type
|
Full (finished) |
|
Constructed Date
|
1965 |
|
Construction Style Attachment
|
Detached |
|
Heating Type
|
Forced Air |
|
Stories Total
|
1 |
|
Size Interior
|
1,162 Ft2 |
|
Type
|
House |
Parking
|
Detached Garage
|
|
|
See Remarks
|
|
Land
|
Acreage
|
No |
|
Size Irregular
|
377.03 |
|
Size Total
|
377.03 M2 |
|
Size Total Text
|
377.03 M2 |
Rooms
| Level |
Type |
Length |
Width |
Dimensions |
|
Main Level |
Living Room |
5.51 m |
4.22 m |
5.51 m x 4.22 m |
|
Main Level |
Dining Room |
3.47 m |
3.51 m |
3.47 m x 3.51 m |
|
Main Level |
Kitchen |
3.47 m |
2.37 m |
3.47 m x 2.37 m |
|
Main Level |
Primary Bedroom |
3.68 m |
3.48 m |
3.68 m x 3.48 m |
|
Main Level |
Bedroom 2 |
3.52 m |
3.59 m |
3.52 m x 3.59 m |
|
Main Level |
Bedroom 3 |
3.45 m |
2.71 m |
3.45 m x 2.71 m |











