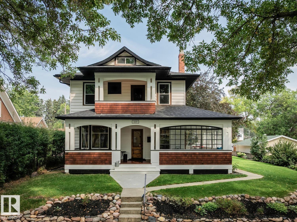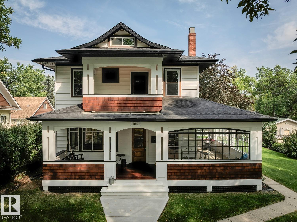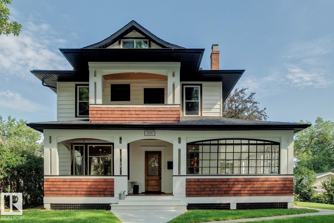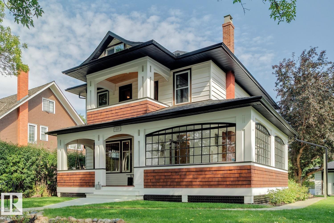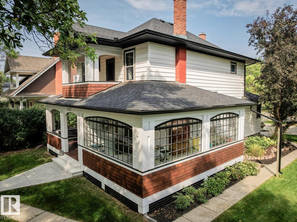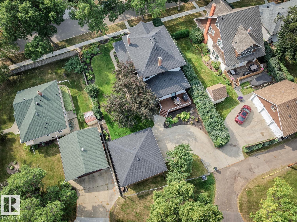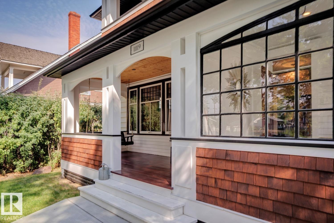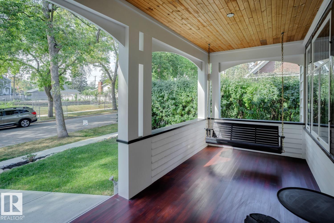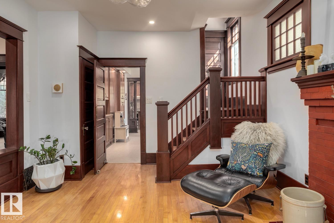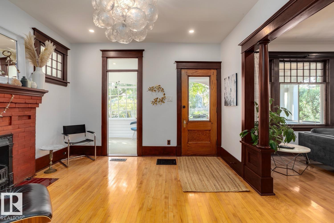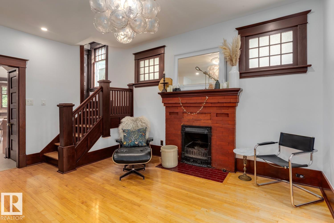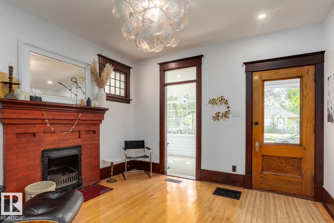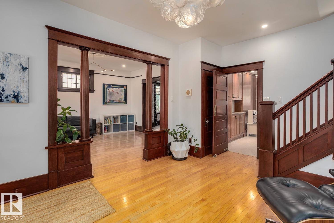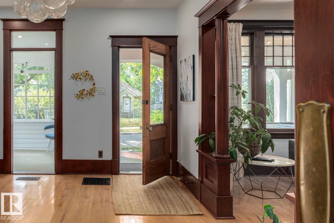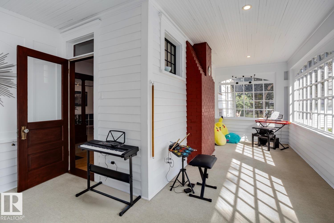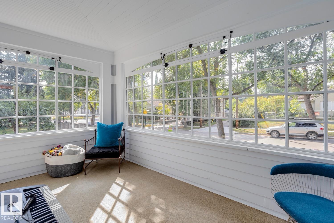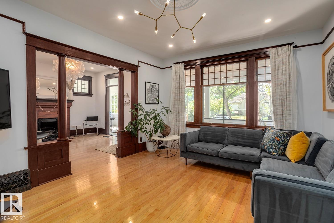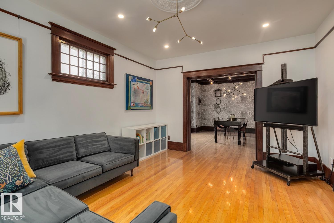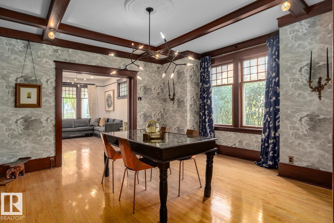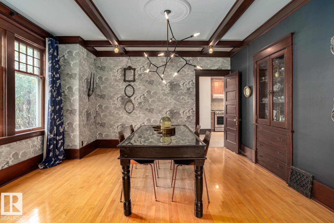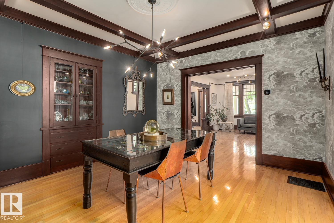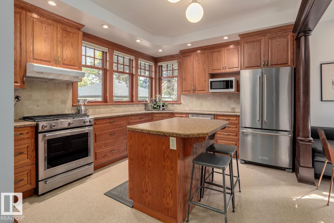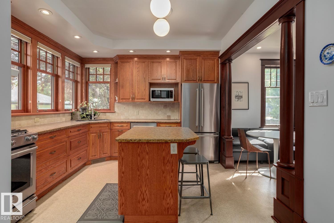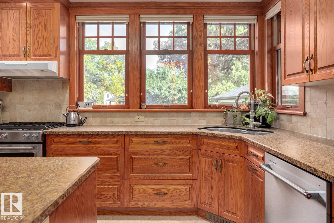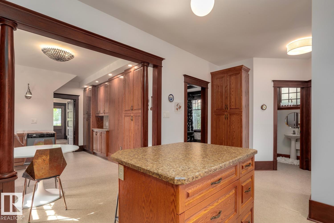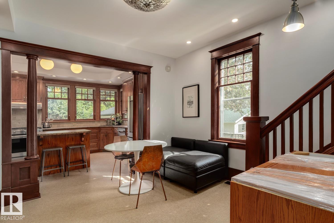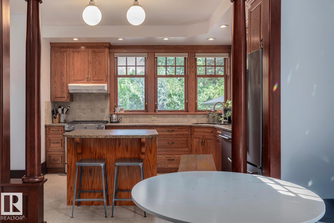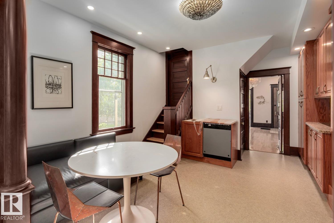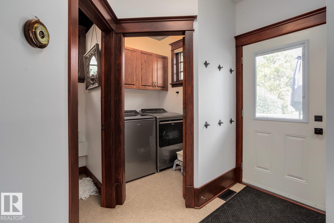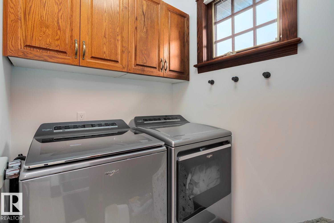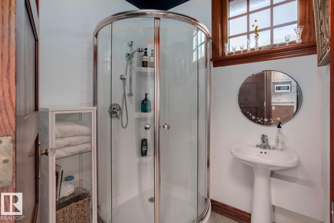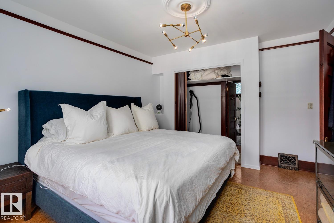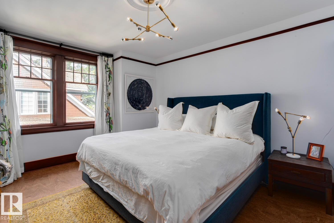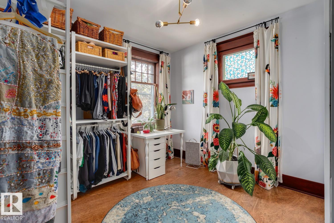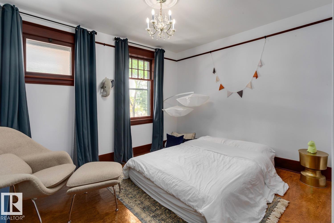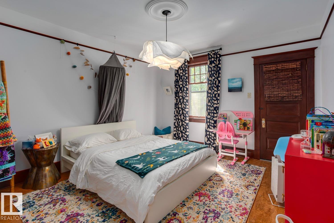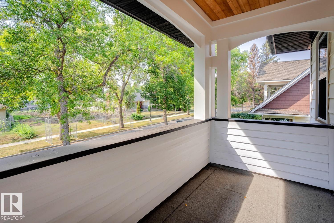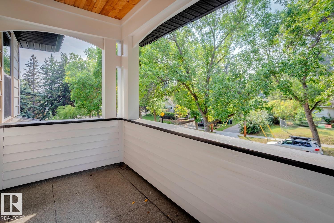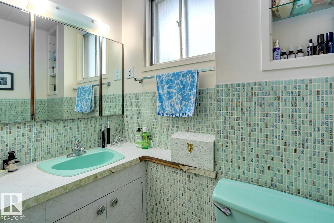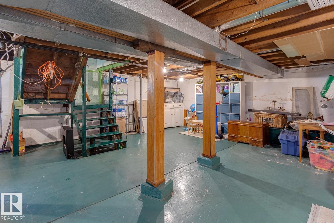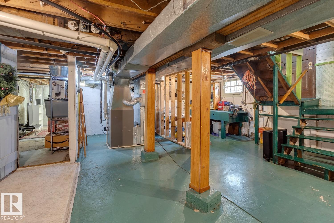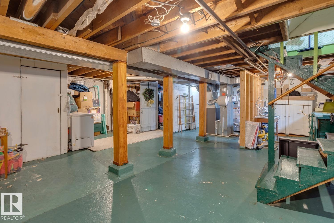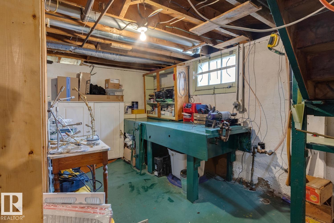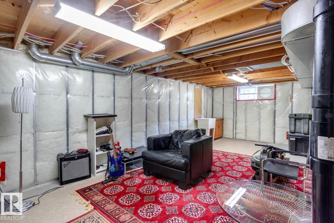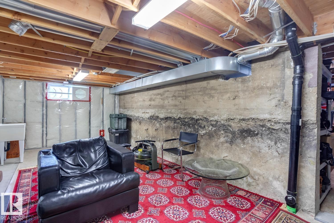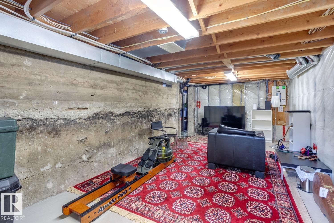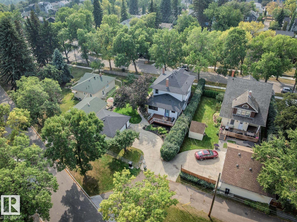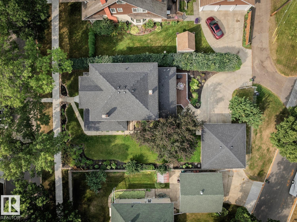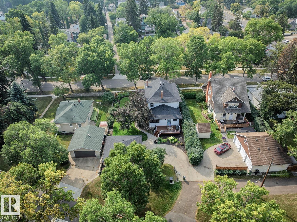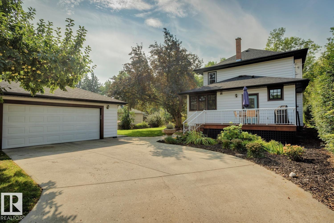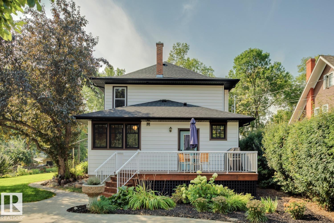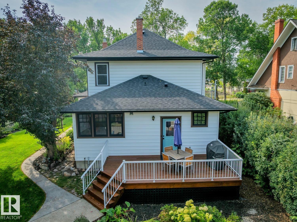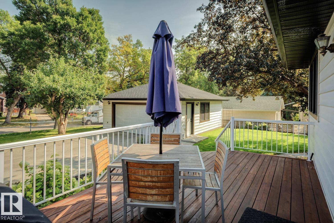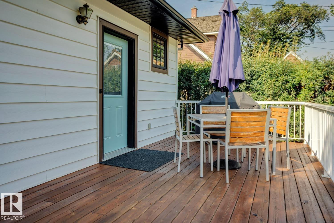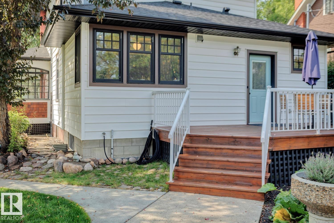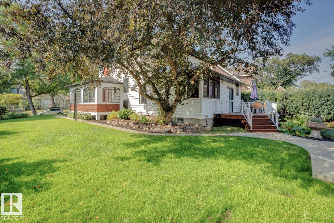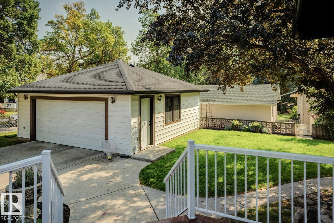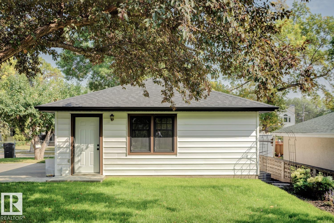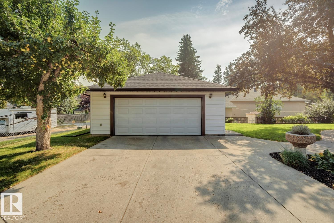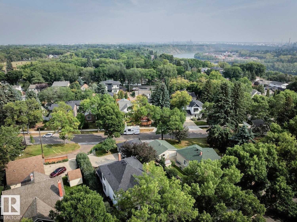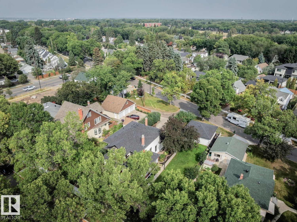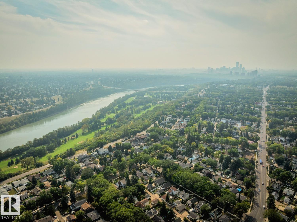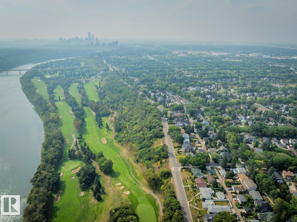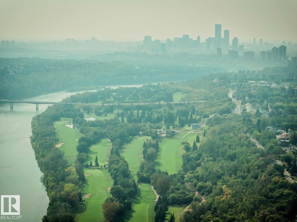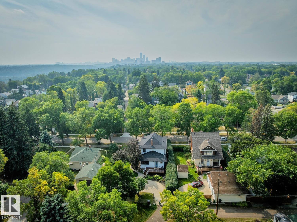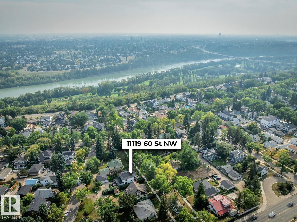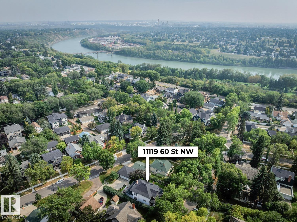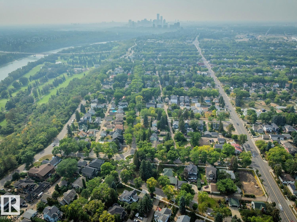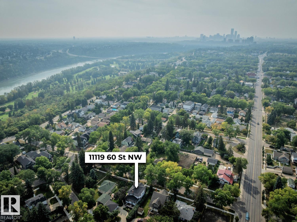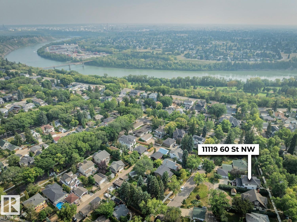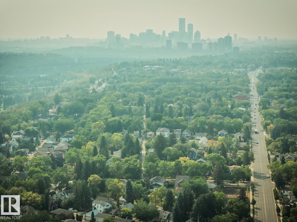4 Bedroom
2 Bathroom
1,978 ft2
Central Air Conditioning
Forced Air
$849,000
Charming Character Home with Modern Updates in Historic Highlands nestled in one of Edmonton’s most sought-after neighbourhoods, this beautifully maintained 4-bedroom, 2-bathroom home offers the perfect balance of timeless charm and contemporary living. With meticulous care given to preserving its historic details, this home features an inviting front veranda with swing, original front door, and sunroom with original glass panes. Updates include a permitted kitchen addition (2007), scraped ceilings with pot lights, high-efficiency furnace (2017), central air conditioning (2021), and newer shingles (2019). Plus, with blown-in attic insulation, you'll appreciate the energy efficiency. The spacious 24’ x 20’ detached garage offers ample storage or workshop space. Another standout feature of this home is the second-story covered balcony and stunning low maintenance landscaping with stunning curb appeal. (id:62055)
Property Details
|
MLS® Number
|
E4456218 |
|
Property Type
|
Single Family |
|
Neigbourhood
|
Highlands (Edmonton) |
|
Amenities Near By
|
Public Transit, Schools |
|
Community Features
|
Public Swimming Pool |
|
Features
|
Flat Site, Lane, No Animal Home, No Smoking Home, Level |
|
Parking Space Total
|
5 |
|
Structure
|
Porch |
Building
|
Bathroom Total
|
2 |
|
Bedrooms Total
|
4 |
|
Appliances
|
Dishwasher, Dryer, Garage Door Opener Remote(s), Garage Door Opener, Hood Fan, Refrigerator, Gas Stove(s), Washer |
|
Basement Development
|
Unfinished |
|
Basement Type
|
Full (unfinished) |
|
Constructed Date
|
1912 |
|
Construction Status
|
Insulation Upgraded |
|
Construction Style Attachment
|
Detached |
|
Cooling Type
|
Central Air Conditioning |
|
Heating Type
|
Forced Air |
|
Stories Total
|
2 |
|
Size Interior
|
1,978 Ft2 |
|
Type
|
House |
Parking
Land
|
Acreage
|
No |
|
Fence Type
|
Fence |
|
Land Amenities
|
Public Transit, Schools |
|
Size Irregular
|
758.44 |
|
Size Total
|
758.44 M2 |
|
Size Total Text
|
758.44 M2 |
Rooms
| Level |
Type |
Length |
Width |
Dimensions |
|
Main Level |
Living Room |
3.84 m |
4.81 m |
3.84 m x 4.81 m |
|
Main Level |
Dining Room |
4.37 m |
4.38 m |
4.37 m x 4.38 m |
|
Main Level |
Kitchen |
5.33 m |
3.49 m |
5.33 m x 3.49 m |
|
Main Level |
Sunroom |
4.15 m |
6.6 m |
4.15 m x 6.6 m |
|
Main Level |
Breakfast |
3.67 m |
4.57 m |
3.67 m x 4.57 m |
|
Upper Level |
Primary Bedroom |
3.68 m |
3.9 m |
3.68 m x 3.9 m |
|
Upper Level |
Bedroom 2 |
3.84 m |
3.91 m |
3.84 m x 3.91 m |
|
Upper Level |
Bedroom 3 |
4.39 m |
3.56 m |
4.39 m x 3.56 m |
|
Upper Level |
Bedroom 4 |
4.39 m |
3.56 m |
4.39 m x 3.56 m |


