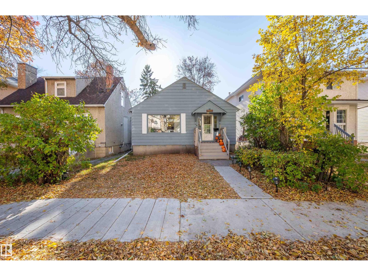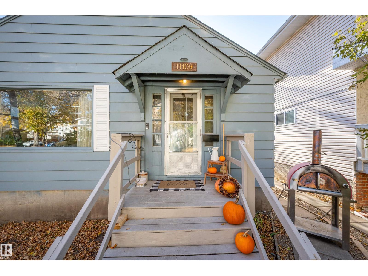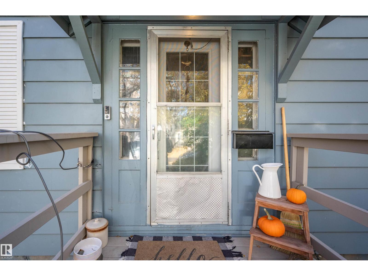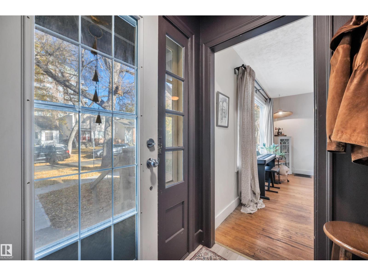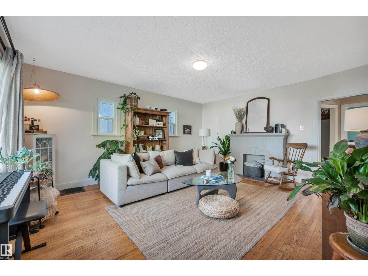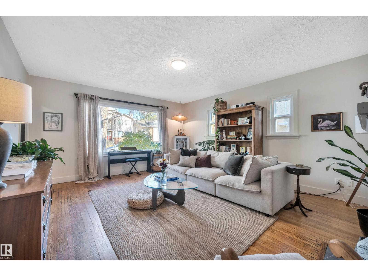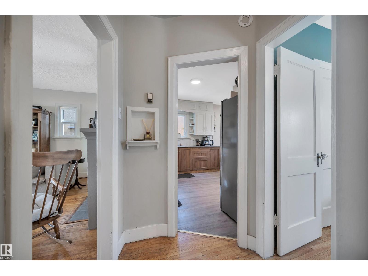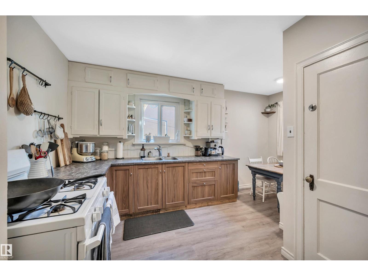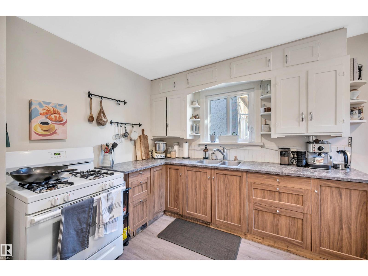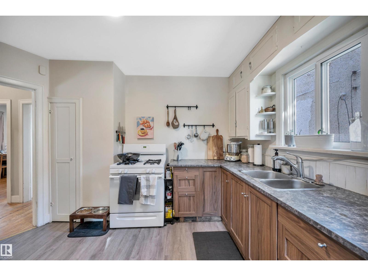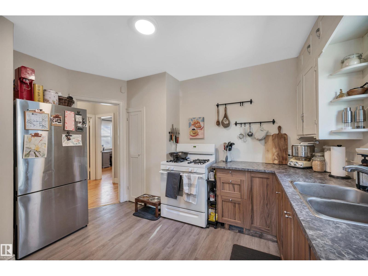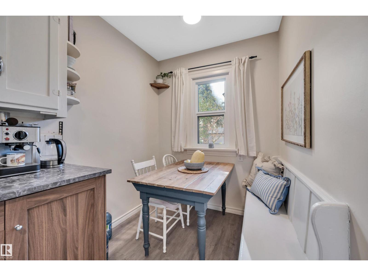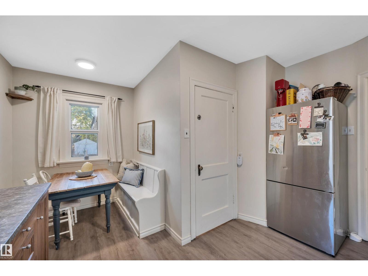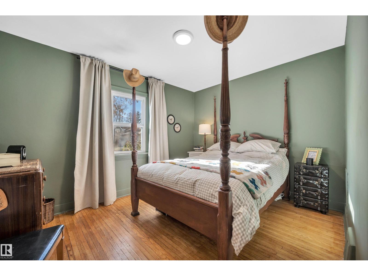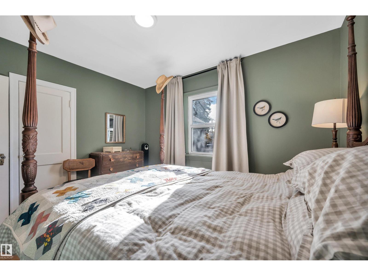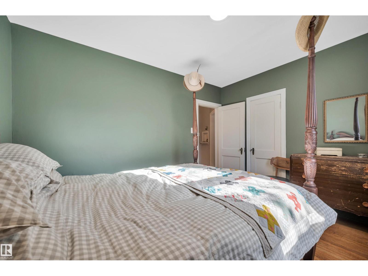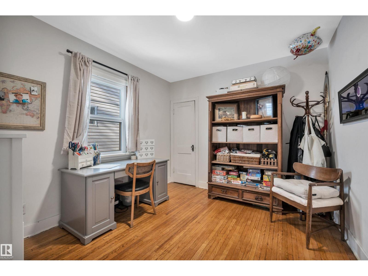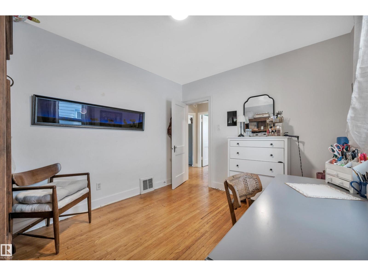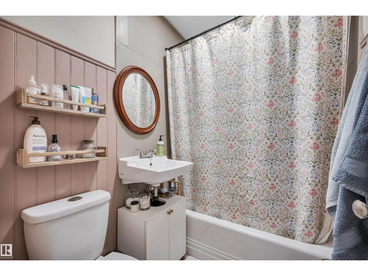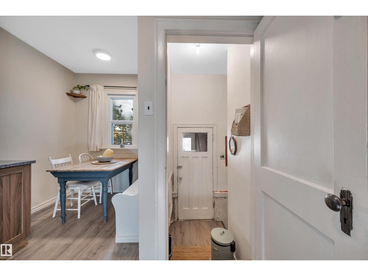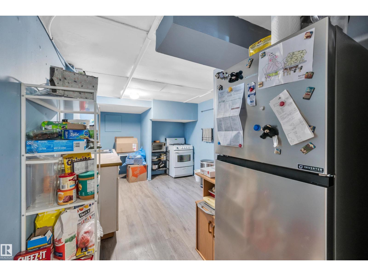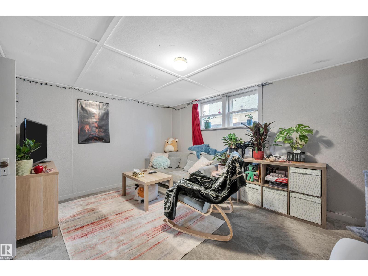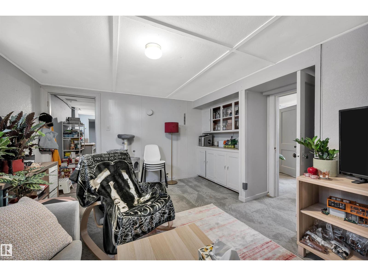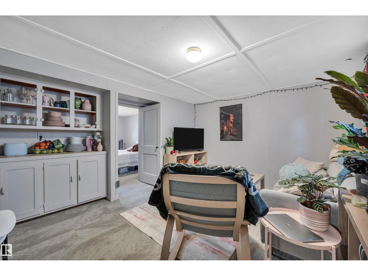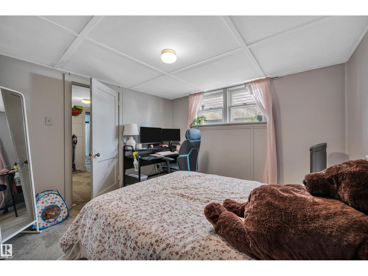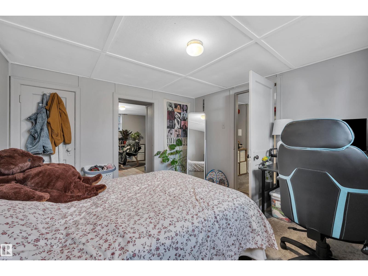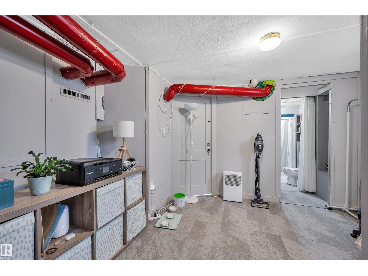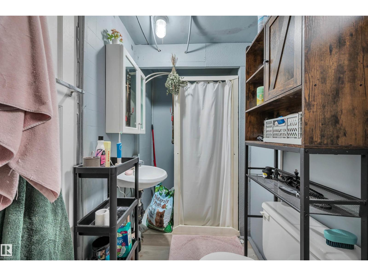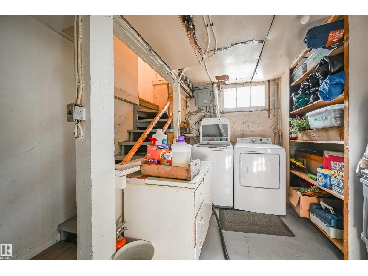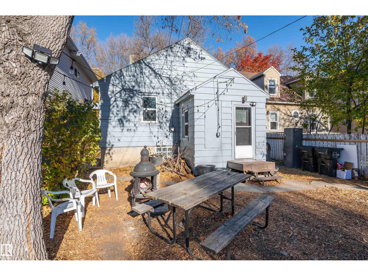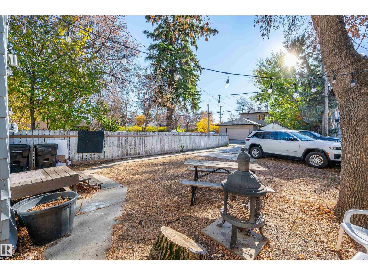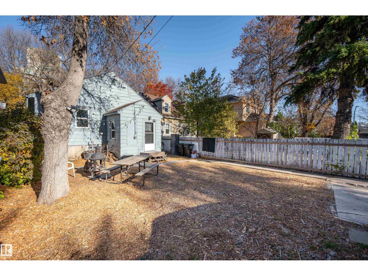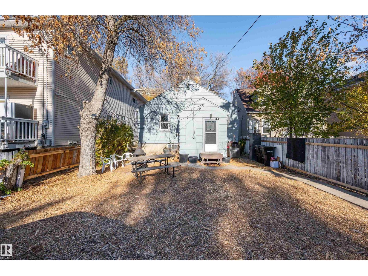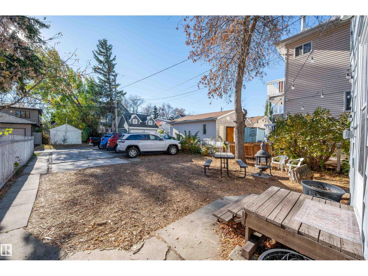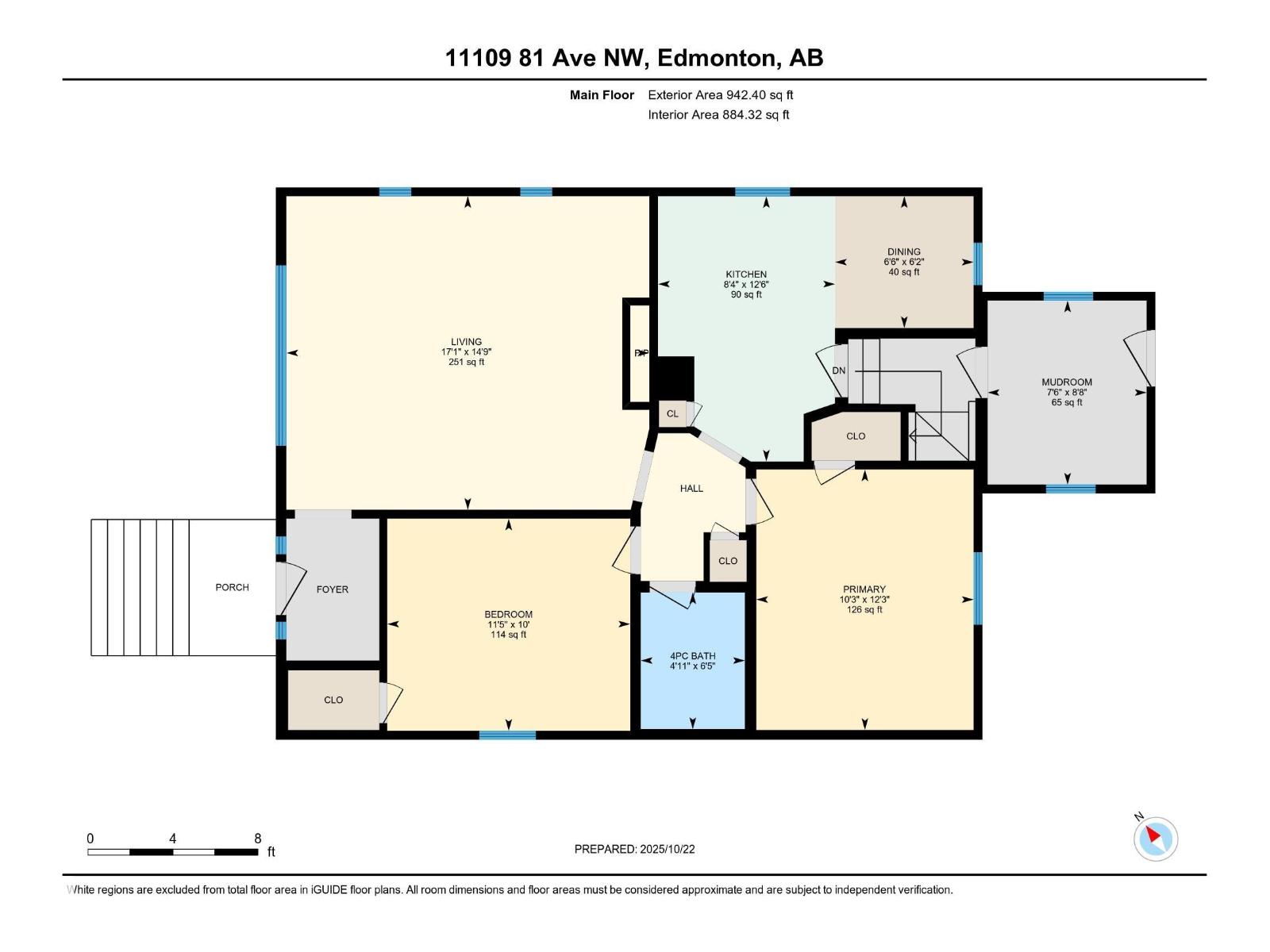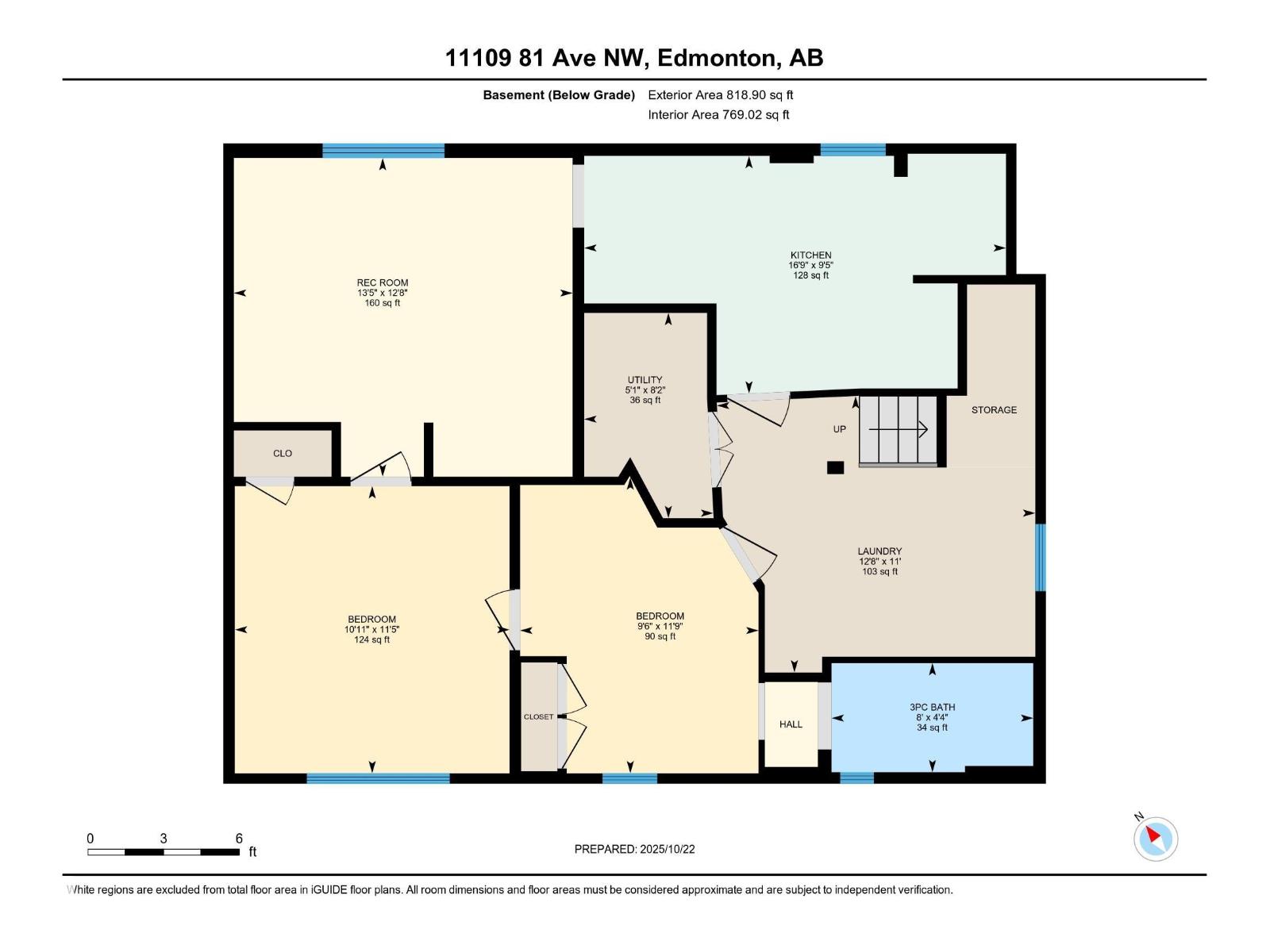2 Bedroom
2 Bathroom
942 ft2
Bungalow
Forced Air
$545,000
Prime Garneau location! This charming bungalow sits on a 33x132 ft lot on a quiet, tree-lined street just a short walk from the University of Alberta and U of A Hospital. Perfect for investors or future redevelopment. Recent updates include shingles and plumbing (2023), as well as main floor windows, flooring, and paint. The home features a bright main level with a functional layout and a second kitchen in the basement for added flexibility. The lot offers excellent redevelopment potential in one of Edmonton’s most sought-after neighbourhoods—build now or hold and rent until you’re ready. Opportunities like this near the University are rare! (id:62055)
Property Details
|
MLS® Number
|
E4463534 |
|
Property Type
|
Single Family |
|
Neigbourhood
|
Garneau |
|
Amenities Near By
|
Public Transit, Schools, Shopping |
|
Features
|
See Remarks, Flat Site |
Building
|
Bathroom Total
|
2 |
|
Bedrooms Total
|
2 |
|
Appliances
|
Dryer, Stove, Gas Stove(s), Washer, Refrigerator |
|
Architectural Style
|
Bungalow |
|
Basement Development
|
Finished |
|
Basement Type
|
Full (finished) |
|
Constructed Date
|
1943 |
|
Construction Style Attachment
|
Detached |
|
Heating Type
|
Forced Air |
|
Stories Total
|
1 |
|
Size Interior
|
942 Ft2 |
|
Type
|
House |
Parking
Land
|
Acreage
|
No |
|
Land Amenities
|
Public Transit, Schools, Shopping |
|
Size Irregular
|
404 |
|
Size Total
|
404 M2 |
|
Size Total Text
|
404 M2 |
Rooms
| Level |
Type |
Length |
Width |
Dimensions |
|
Basement |
Family Room |
|
|
Measurements not available |
|
Main Level |
Living Room |
|
|
Measurements not available |
|
Main Level |
Dining Room |
|
|
Measurements not available |
|
Main Level |
Kitchen |
|
|
Measurements not available |
|
Main Level |
Primary Bedroom |
|
|
Measurements not available |
|
Main Level |
Bedroom 2 |
|
|
Measurements not available |


