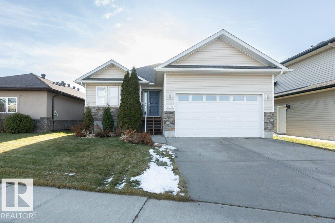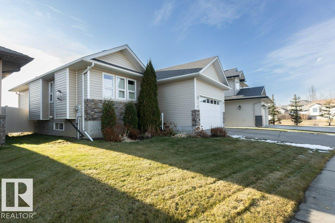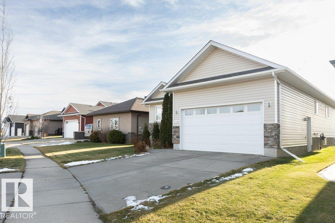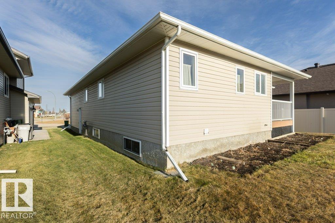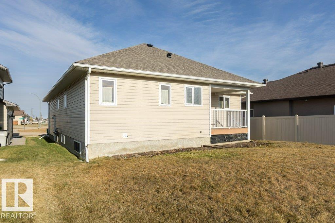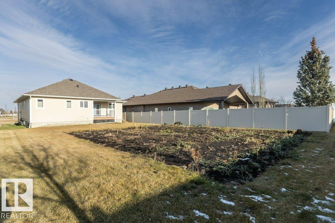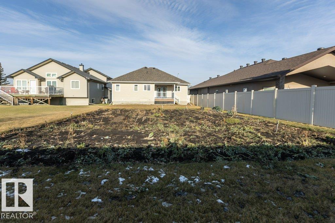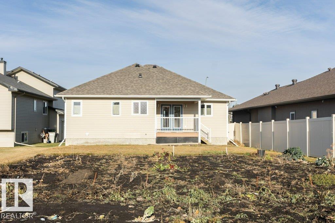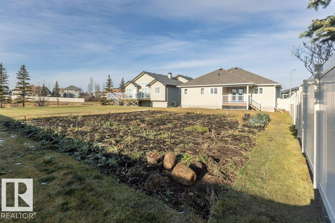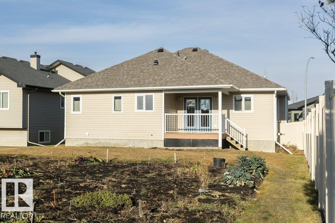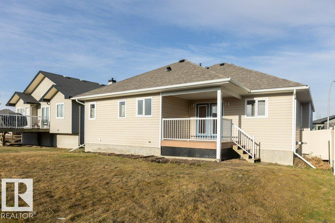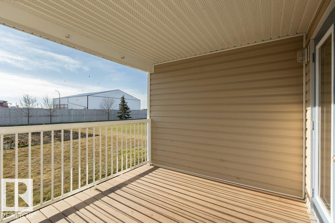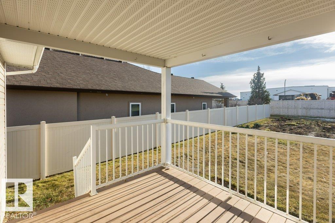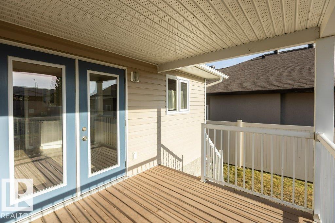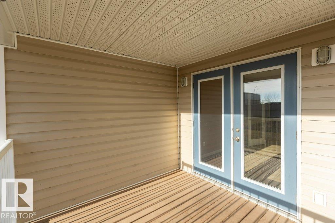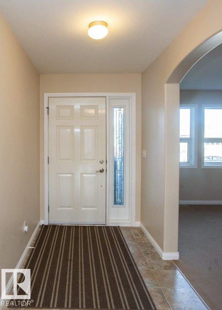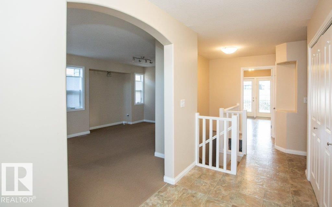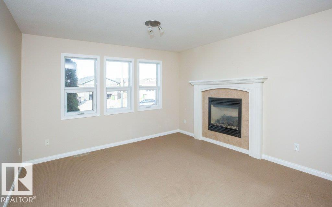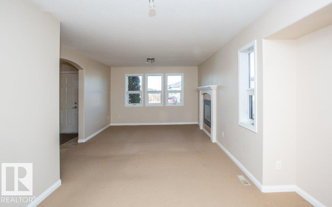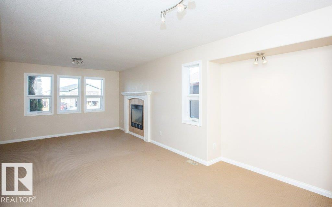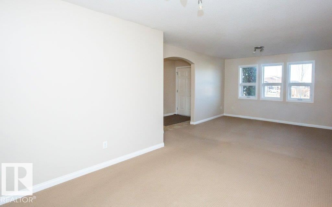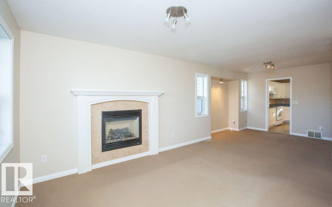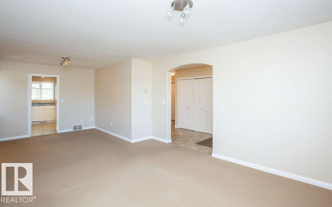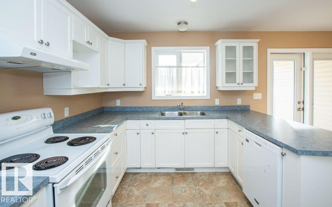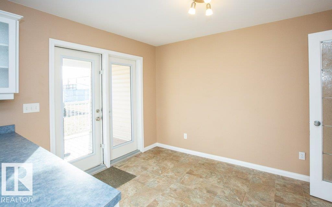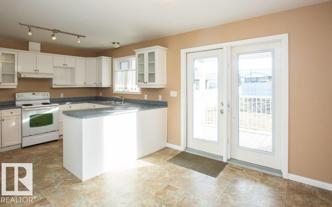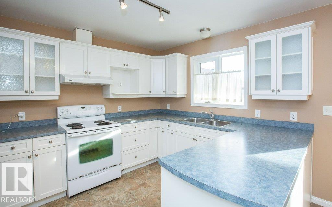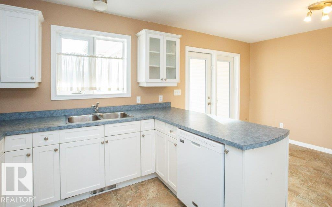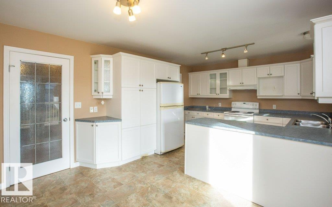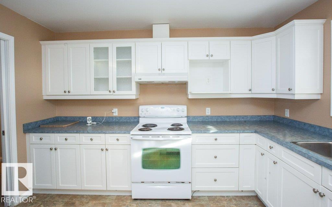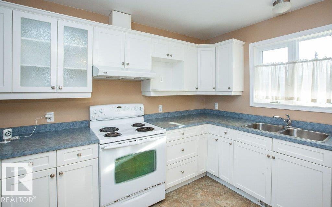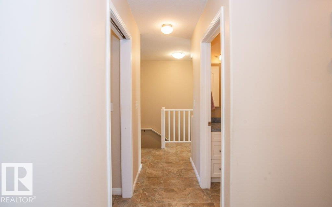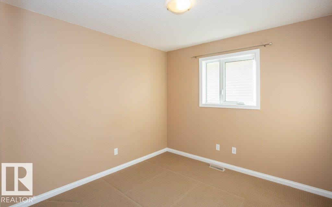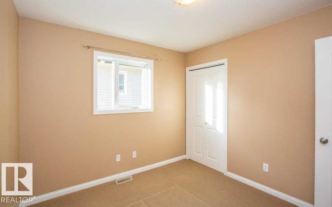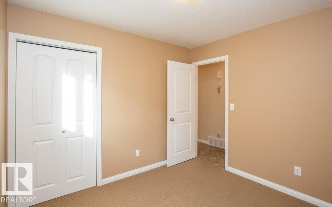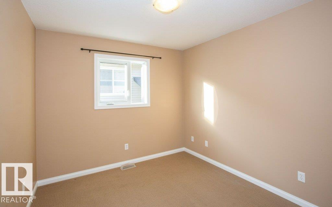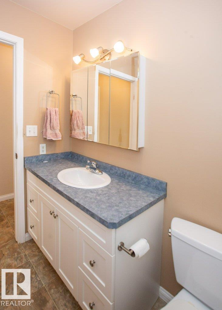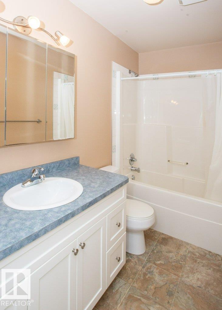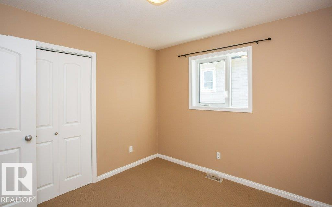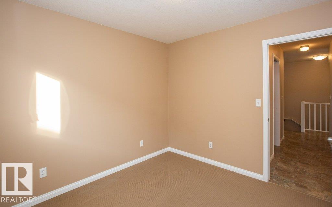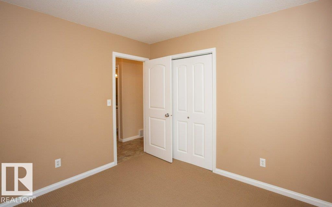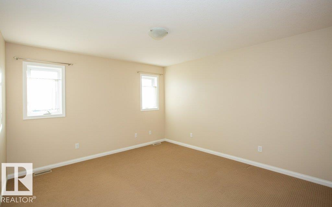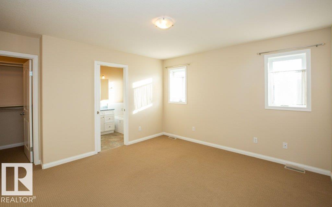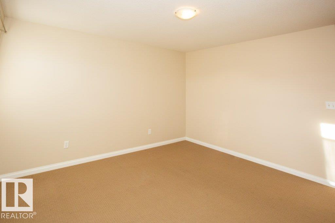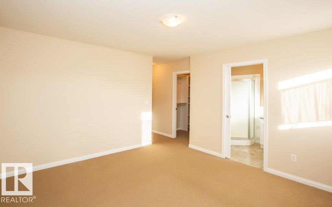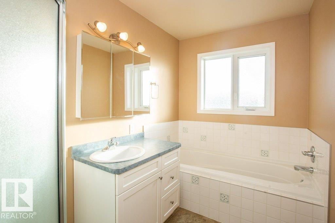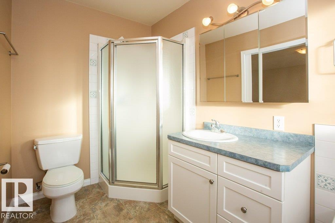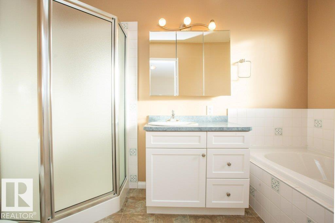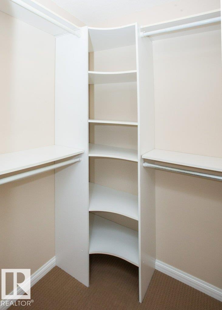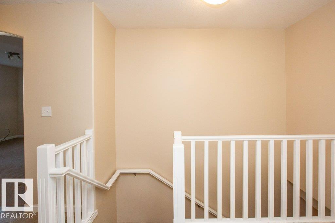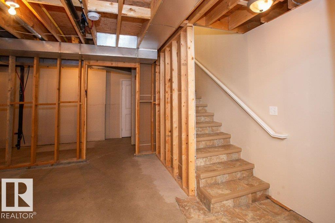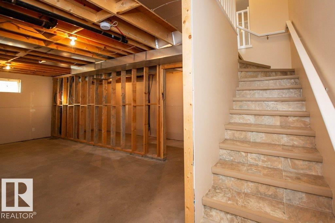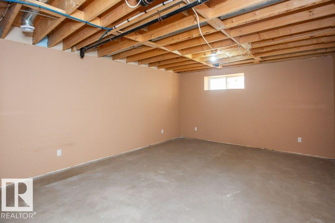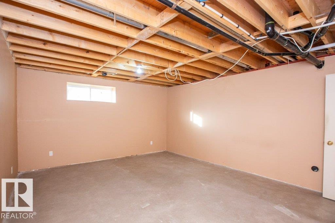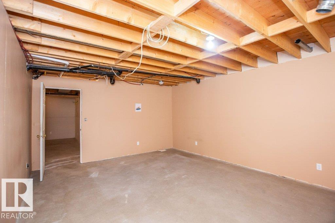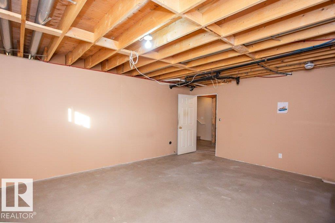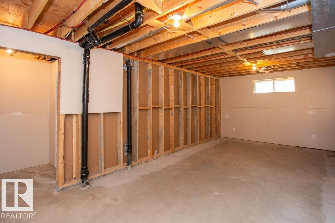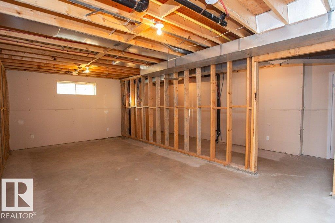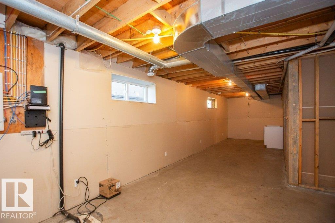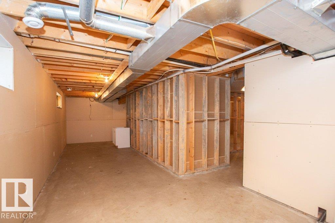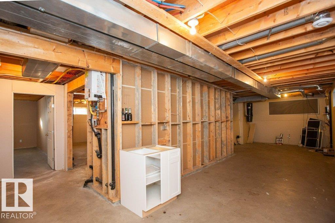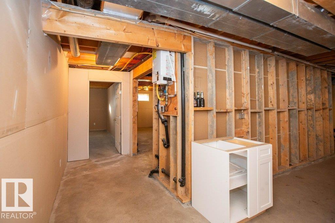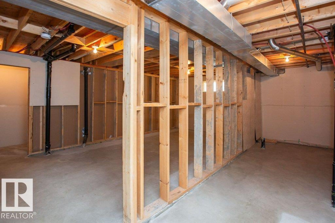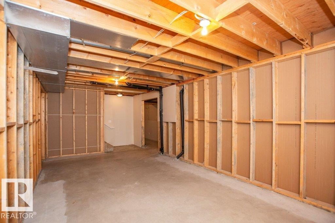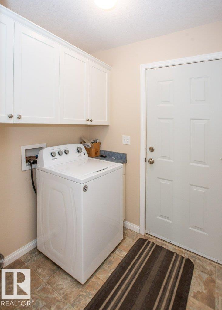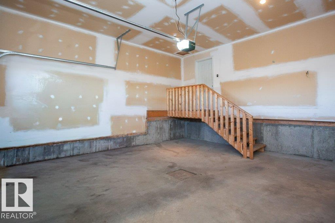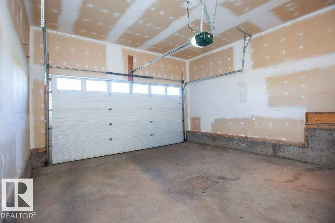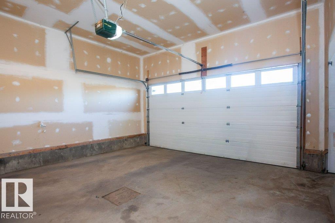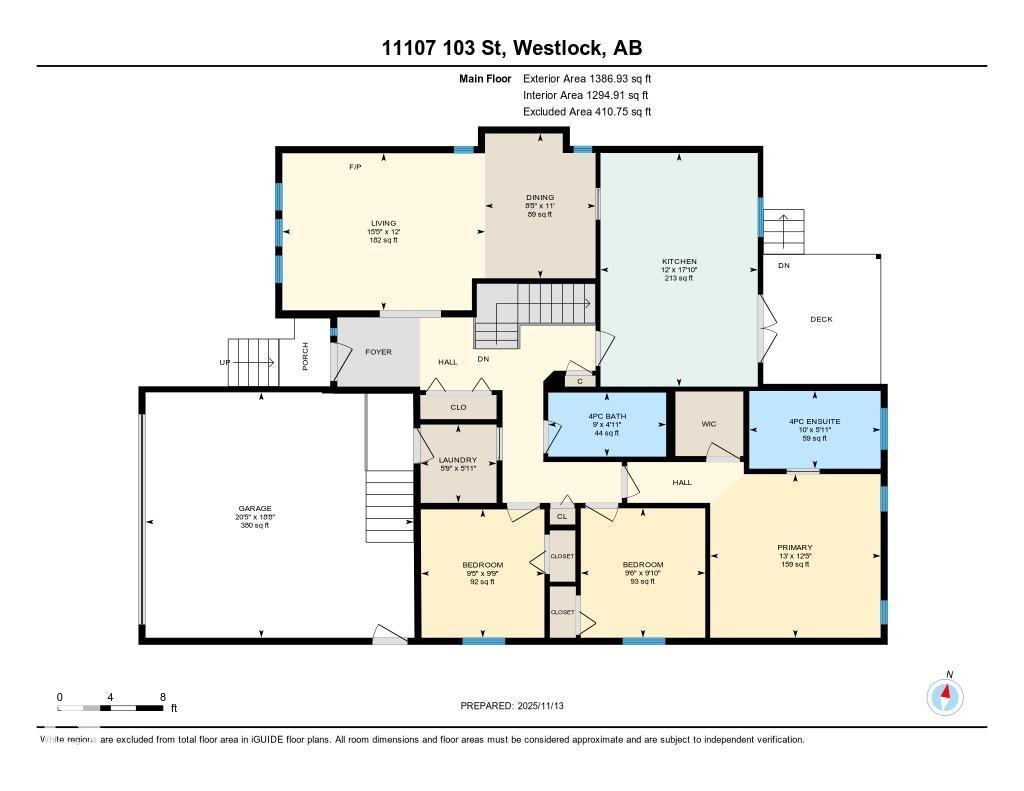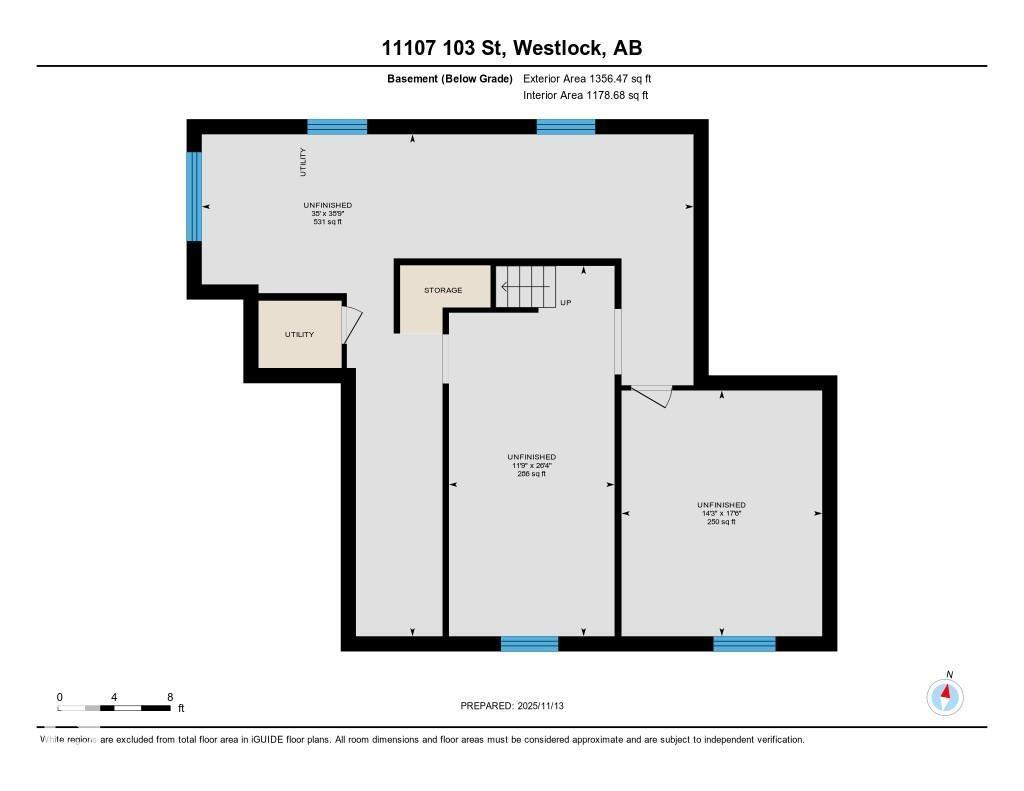3 Bedroom
2 Bathroom
1,387 ft2
Bungalow
Fireplace
Forced Air
$429,000
Lovely 2007 one-owner 3 bedroom, 2 bath home in desirable Aspendale with excellent street appeal. Features an open concept front living room with gas fireplace and formal dining area. Bright white kitchen offers a pantry cabinet with pull-outs, plus a cozy dining nook with garden doors leading to the rear covered, maintenance-free deck. Main floor includes a 4-piece bath, convenient laundry with access to the attached garage, and 3 bedrooms, including a spacious primary with walk-in closet and a bright 4-piece ensuite with stand-up shower and soaker tub. Basement is ready for your finishing touch, offering one drywalled room, large living space area, plumbing for future bath, mechanical area and abundant storage. Additional highlights include tankless hot water and brand-new shingles. Amazing south-facing backyard is set up for the avid gardener and is just one house away from a large green space. (id:62055)
Property Details
|
MLS® Number
|
E4465825 |
|
Property Type
|
Single Family |
|
Neigbourhood
|
Westlock |
|
Features
|
Flat Site, Exterior Walls- 2x6", No Animal Home, No Smoking Home |
|
Structure
|
Deck |
Building
|
Bathroom Total
|
2 |
|
Bedrooms Total
|
3 |
|
Amenities
|
Vinyl Windows |
|
Appliances
|
Garage Door Opener Remote(s), Garage Door Opener, Refrigerator, Washer |
|
Architectural Style
|
Bungalow |
|
Basement Development
|
Unfinished |
|
Basement Type
|
Full (unfinished) |
|
Constructed Date
|
2007 |
|
Construction Style Attachment
|
Detached |
|
Fireplace Fuel
|
Gas |
|
Fireplace Present
|
Yes |
|
Fireplace Type
|
Unknown |
|
Heating Type
|
Forced Air |
|
Stories Total
|
1 |
|
Size Interior
|
1,387 Ft2 |
|
Type
|
House |
Parking
Land
|
Acreage
|
No |
|
Size Irregular
|
680.3 |
|
Size Total
|
680.3 M2 |
|
Size Total Text
|
680.3 M2 |
Rooms
| Level |
Type |
Length |
Width |
Dimensions |
|
Main Level |
Living Room |
3.65 m |
4.71 m |
3.65 m x 4.71 m |
|
Main Level |
Dining Room |
3.36 m |
2.57 m |
3.36 m x 2.57 m |
|
Main Level |
Kitchen |
5.42 m |
3.65 m |
5.42 m x 3.65 m |
|
Main Level |
Primary Bedroom |
3.8 m |
3.96 m |
3.8 m x 3.96 m |
|
Main Level |
Bedroom 2 |
3 m |
2.89 m |
3 m x 2.89 m |
|
Main Level |
Bedroom 3 |
2.98 m |
2.86 m |
2.98 m x 2.86 m |


