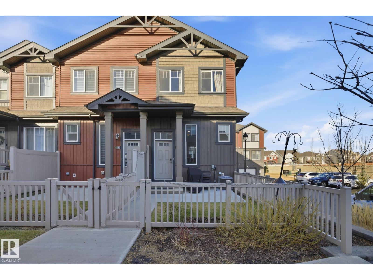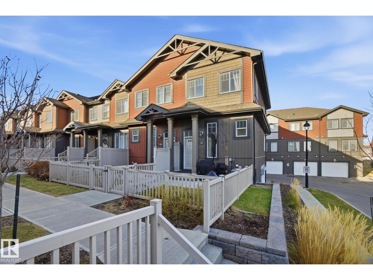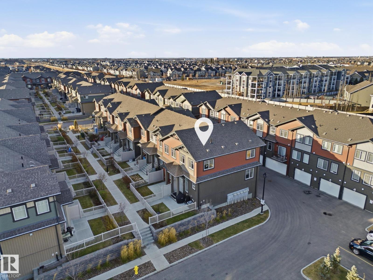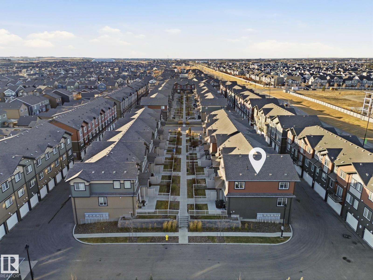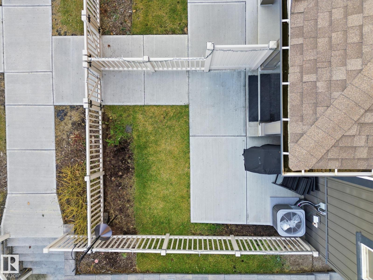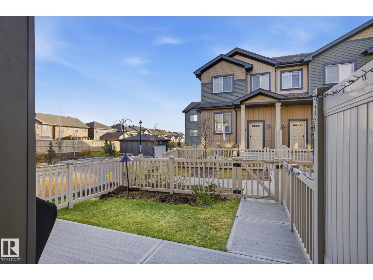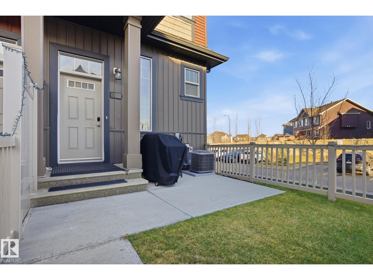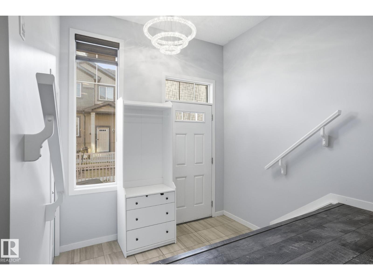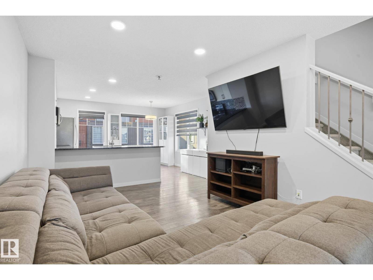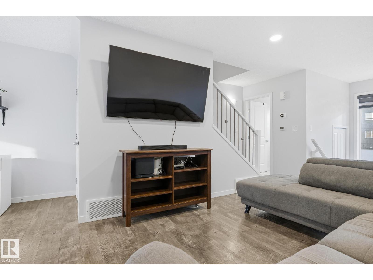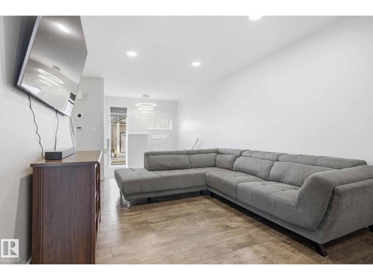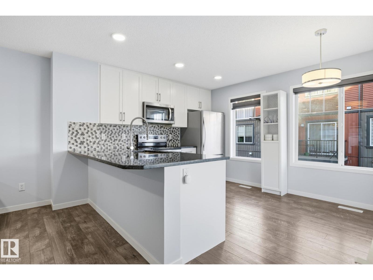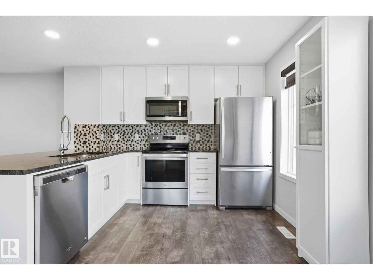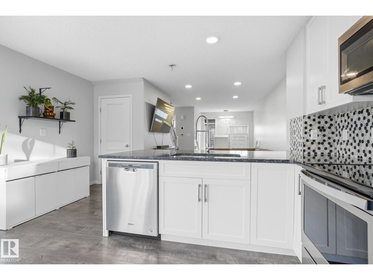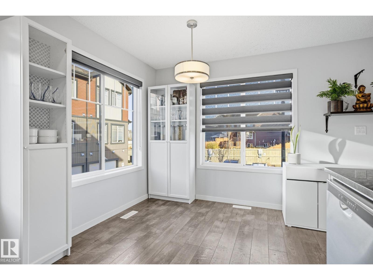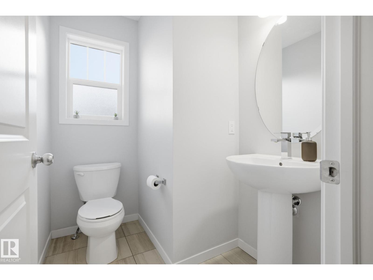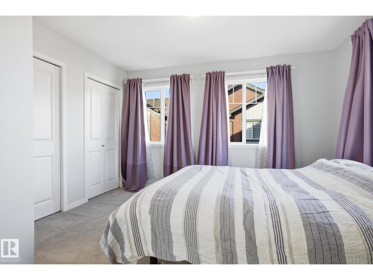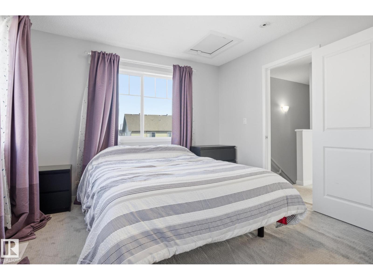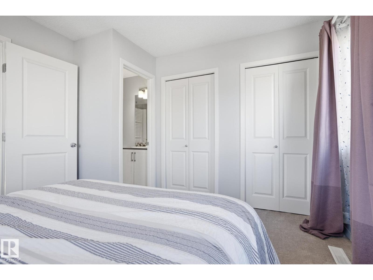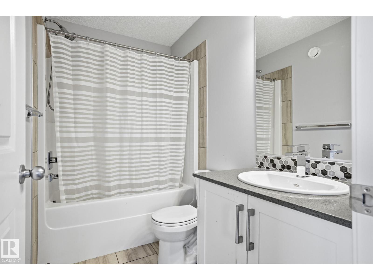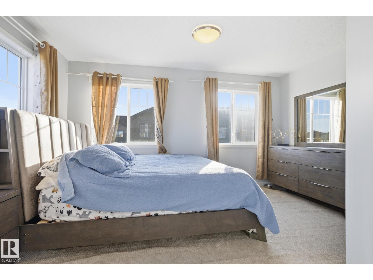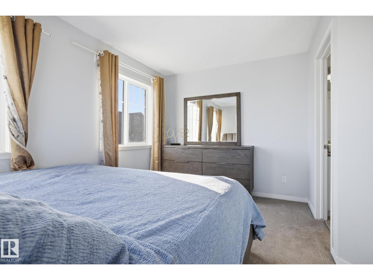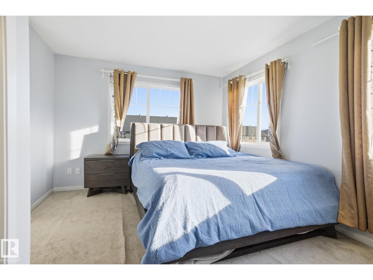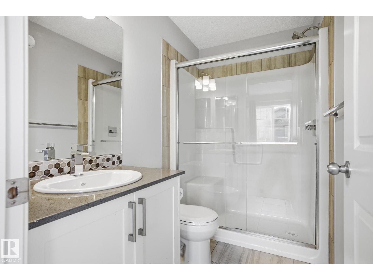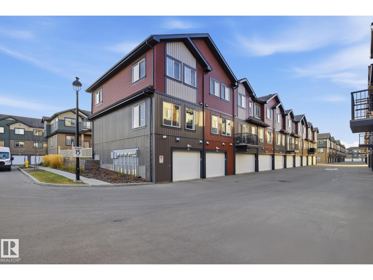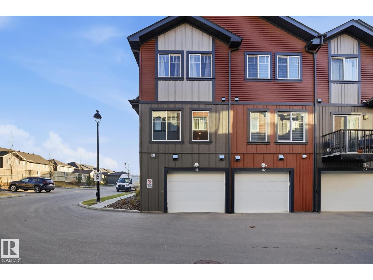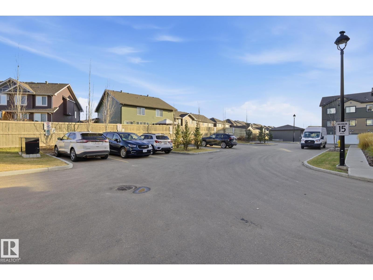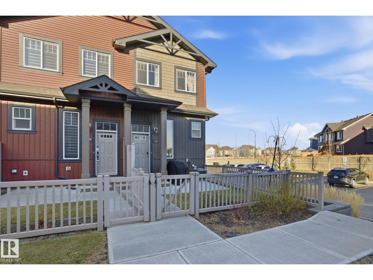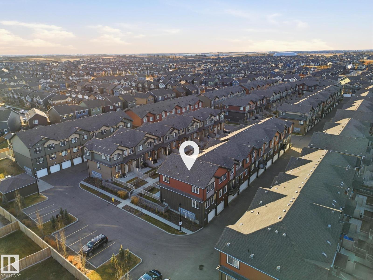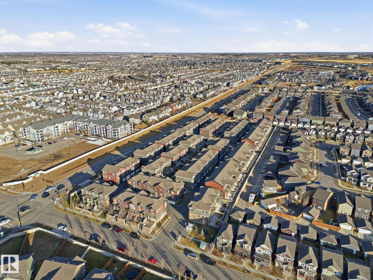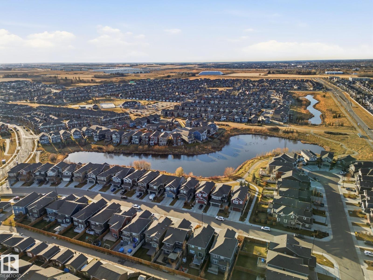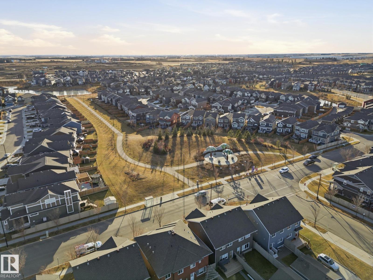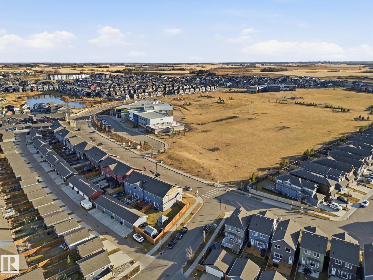#111 3305 Orchards Link Li Sw Edmonton, Alberta T6X 2H1
$319,900Maintenance, Insurance, Other, See Remarks, Property Management
$211.58 Monthly
Maintenance, Insurance, Other, See Remarks, Property Management
$211.58 MonthlyWelcome home! This pet-friendly END UNIT townhome on a corner lot is ideal for first-time buyers or those entering the rental market. Both spacious bedrooms feature their own ensuite bathrooms. The bright, modern, and stunning kitchen boasts matching stainless steel appliances, quartz countertops, porcelain white cabinets, and fresh paint throughout the main floor. Rich vinyl plank flooring and large vinyl windows create a warm, bright, and inviting space with no shortage of natural light! The tandem garage accommodates two cars with plenty of visitor parking right outside your door. The location? Couldn't be any more perfect! You've got walking trails any direction you choose, ample shopping nearby, schools, public transit, and more! Whether you're a couple, a fur-parent, or a small family... this is the home for you! (id:62055)
Property Details
| MLS® Number | E4465590 |
| Property Type | Single Family |
| Neigbourhood | The Orchards At Ellerslie |
| Amenities Near By | Playground, Schools |
| Features | Corner Site, See Remarks, No Smoking Home |
| Parking Space Total | 2 |
Building
| Bathroom Total | 3 |
| Bedrooms Total | 2 |
| Amenities | Vinyl Windows |
| Appliances | Dishwasher, Garage Door Opener Remote(s), Microwave Range Hood Combo, Refrigerator, Washer/dryer Stack-up, Stove |
| Basement Type | None |
| Constructed Date | 2019 |
| Construction Style Attachment | Attached |
| Half Bath Total | 1 |
| Heating Type | Forced Air |
| Stories Total | 2 |
| Size Interior | 1,102 Ft2 |
| Type | Row / Townhouse |
Parking
| Attached Garage |
Land
| Acreage | No |
| Fence Type | Fence |
| Land Amenities | Playground, Schools |
| Size Irregular | 136.42 |
| Size Total | 136.42 M2 |
| Size Total Text | 136.42 M2 |
Rooms
| Level | Type | Length | Width | Dimensions |
|---|---|---|---|---|
| Main Level | Living Room | 6.98 m | 3.07 m | 6.98 m x 3.07 m |
| Main Level | Dining Room | 2.35 m | 1.74 m | 2.35 m x 1.74 m |
| Main Level | Kitchen | 3.47 m | 2.63 m | 3.47 m x 2.63 m |
| Upper Level | Primary Bedroom | 4.38 m | 3.4 m | 4.38 m x 3.4 m |
| Upper Level | Bedroom 2 | 3.8 m | 3.32 m | 3.8 m x 3.32 m |
Contact Us
Contact us for more information


