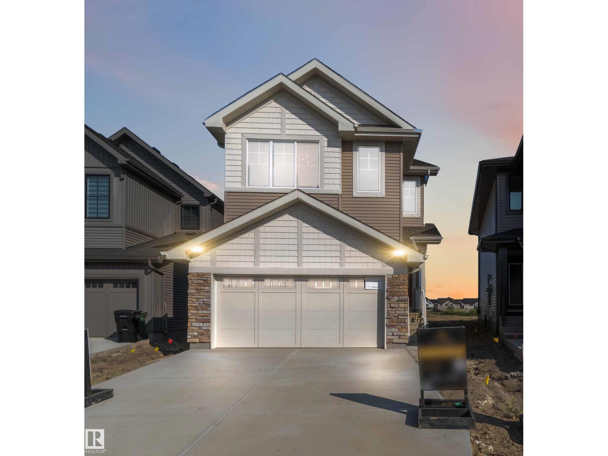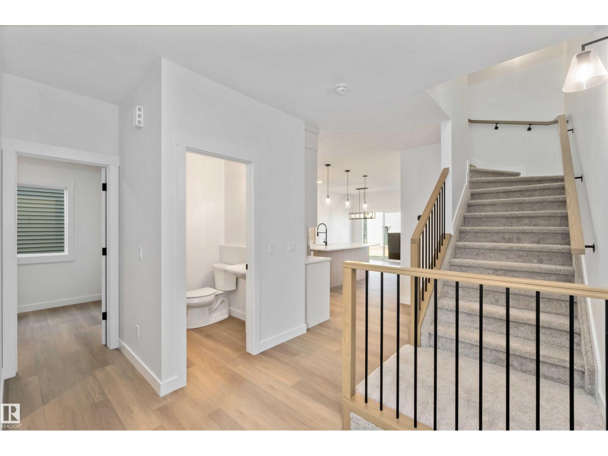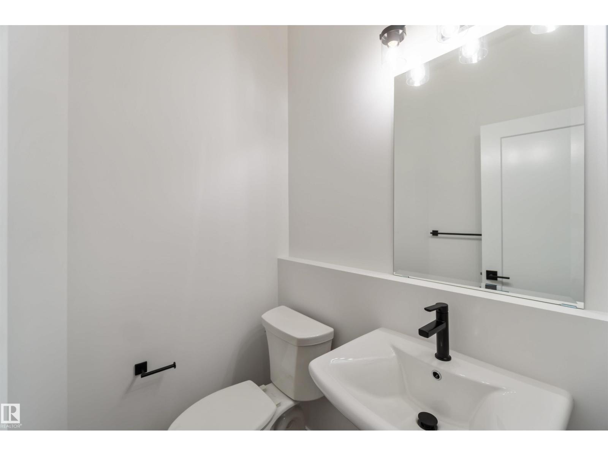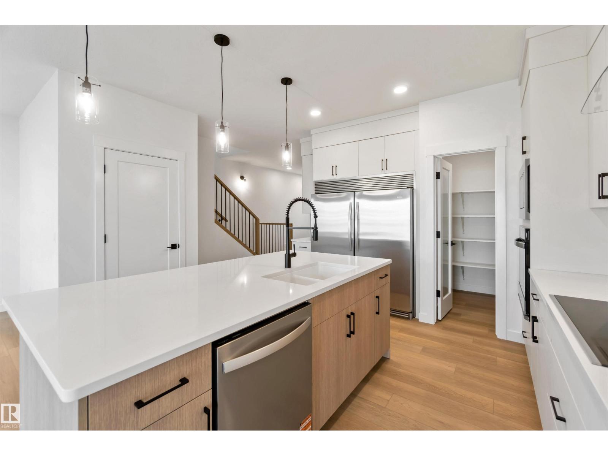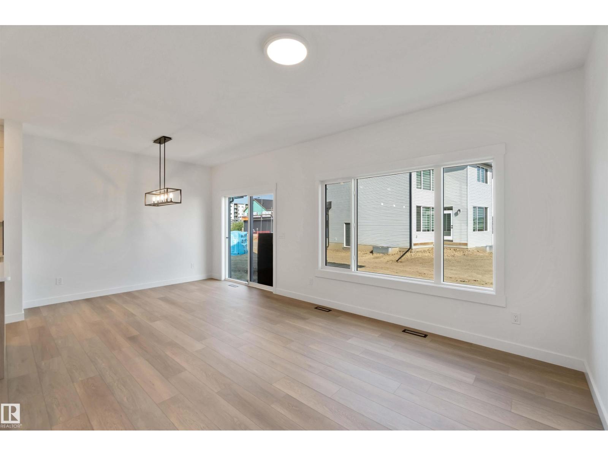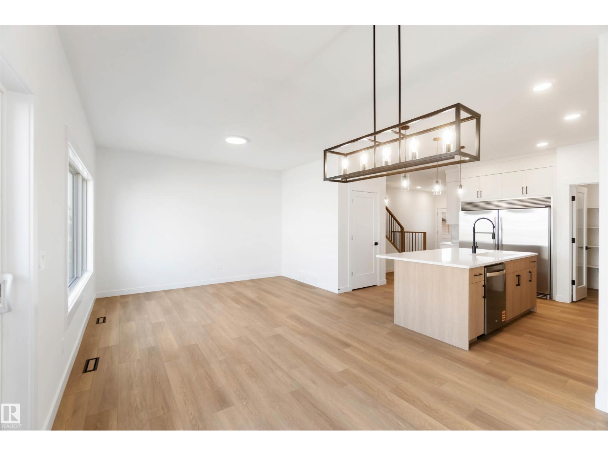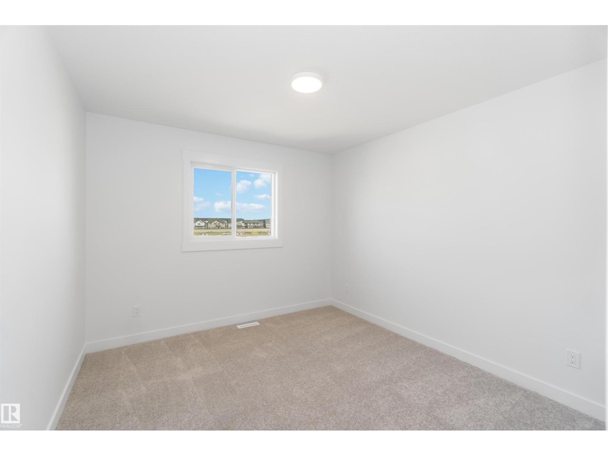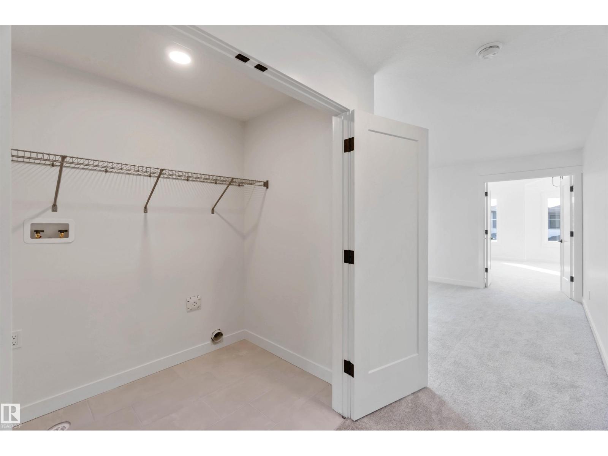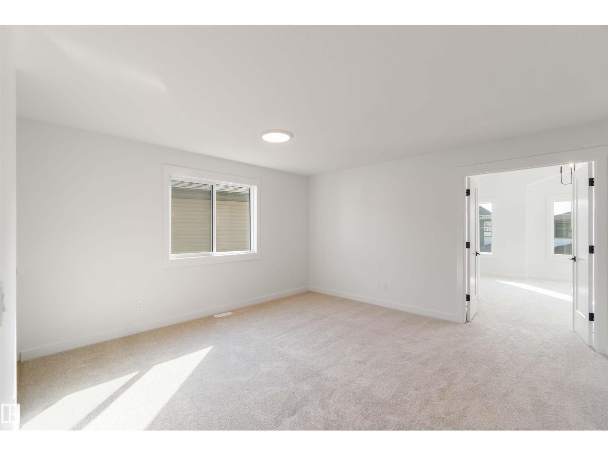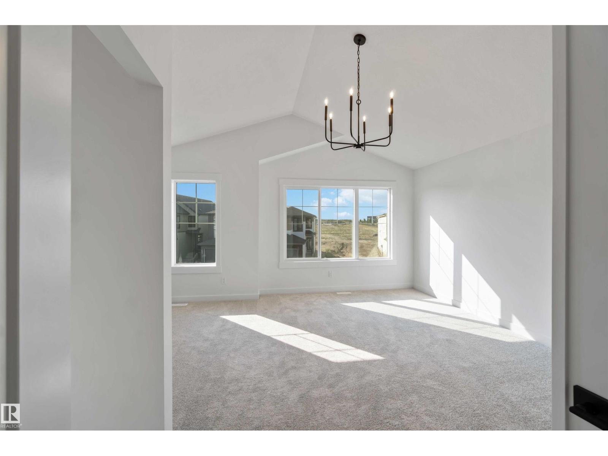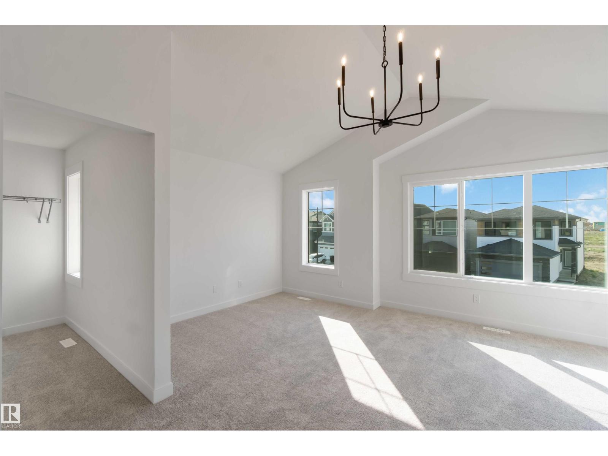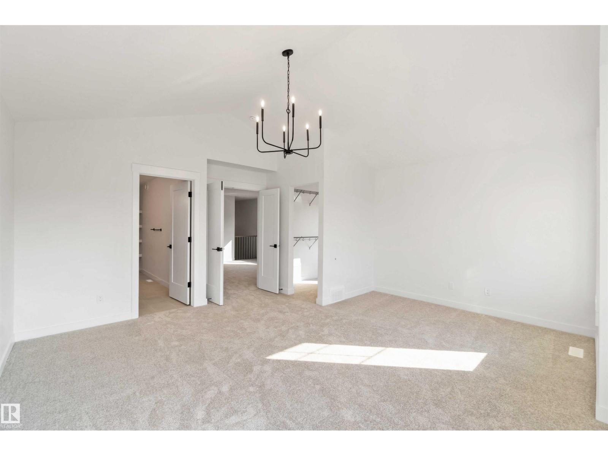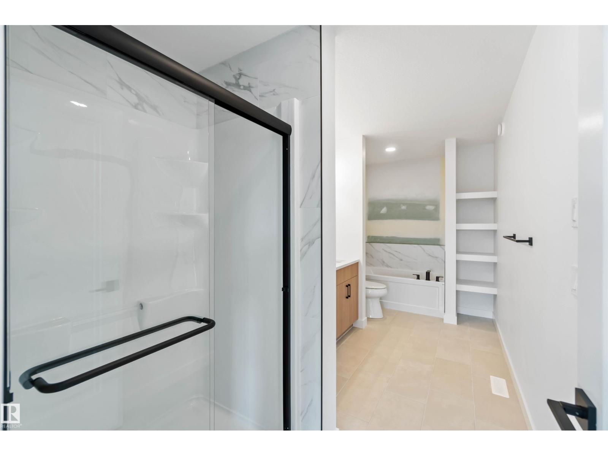3 Bedroom
3 Bathroom
2,048 ft2
Forced Air
$639,888
Discover this stunning 2,049 sq. ft. 2-storey home in sought-after Chapelle, designed for style and function. The main floor offers a versatile den, a spacious mud room off the garage, and a chef’s kitchen featuring a side-by-side fridge & freezer with a full 6-piece appliance package. The open-concept layout flows seamlessly into the dining and great room, perfect for family living and entertaining. Upstairs, the luxurious Primary retreat impresses with a vaulted ceiling, spa-inspired 5-piece ensuite, and walk-in closet. Two additional bedrooms, a full bath, and convenient laundry complete the upper level. For added value, this home includes the option to develop a basement suite—ideal for extra income or multi-generational living. Modern design, premium finishes, and a prime Chapelle location make this a must-see! (id:62055)
Property Details
|
MLS® Number
|
E4455794 |
|
Property Type
|
Single Family |
|
Neigbourhood
|
Chappelle Area |
|
Features
|
See Remarks |
Building
|
Bathroom Total
|
3 |
|
Bedrooms Total
|
3 |
|
Appliances
|
Dishwasher, Freezer, Hood Fan, Oven - Built-in, Microwave, Refrigerator, Stove |
|
Basement Development
|
Unfinished |
|
Basement Type
|
Full (unfinished) |
|
Constructed Date
|
2025 |
|
Construction Style Attachment
|
Detached |
|
Half Bath Total
|
1 |
|
Heating Type
|
Forced Air |
|
Stories Total
|
2 |
|
Size Interior
|
2,048 Ft2 |
|
Type
|
House |
Parking
Land
Rooms
| Level |
Type |
Length |
Width |
Dimensions |
|
Main Level |
Living Room |
|
|
Measurements not available |
|
Main Level |
Dining Room |
|
|
Measurements not available |
|
Main Level |
Kitchen |
|
|
Measurements not available |
|
Main Level |
Den |
|
|
Measurements not available |
|
Upper Level |
Primary Bedroom |
|
|
Measurements not available |
|
Upper Level |
Bedroom 2 |
|
|
Measurements not available |
|
Upper Level |
Bedroom 3 |
|
|
Measurements not available |
|
Upper Level |
Bonus Room |
|
|
Measurements not available |


