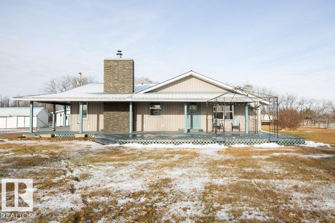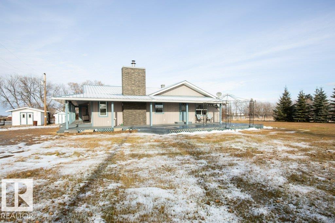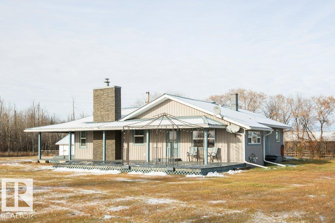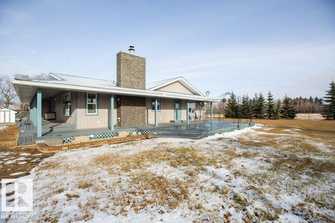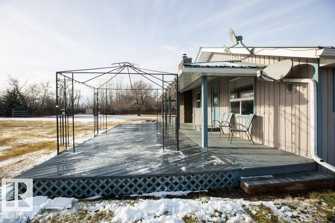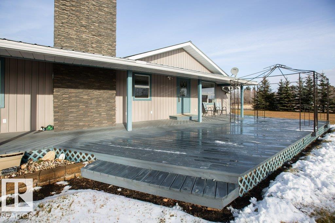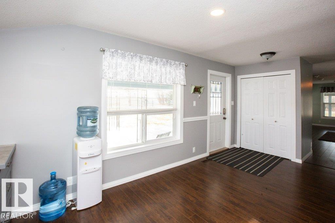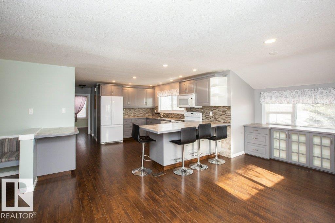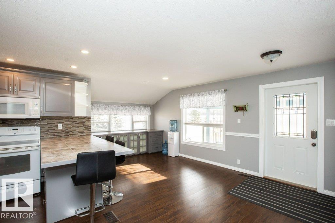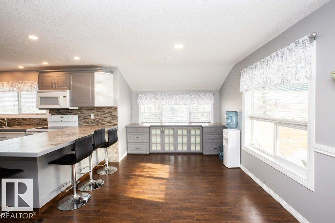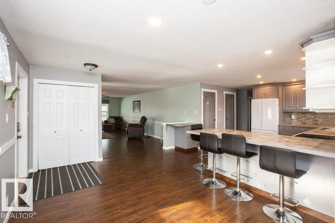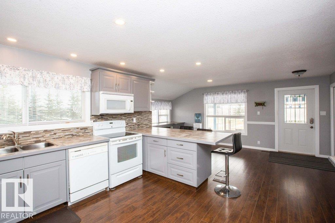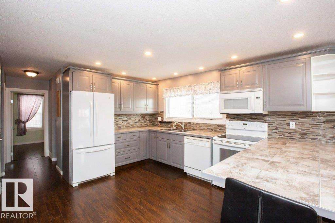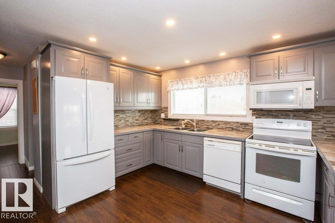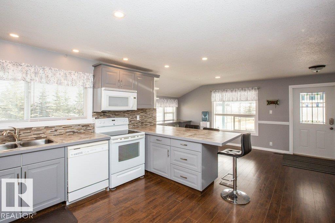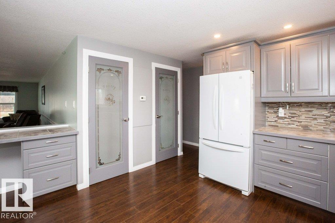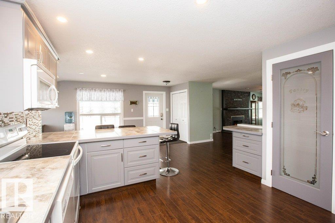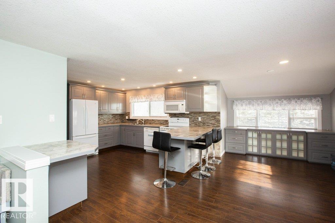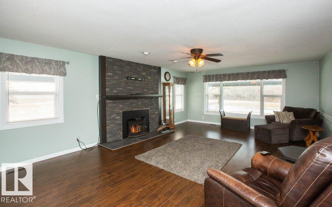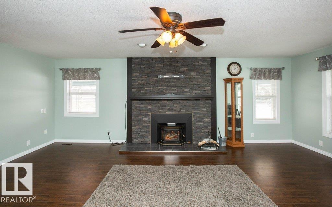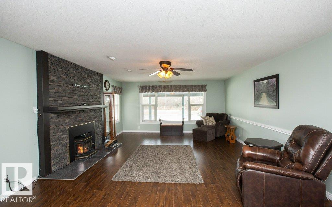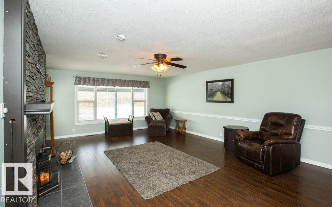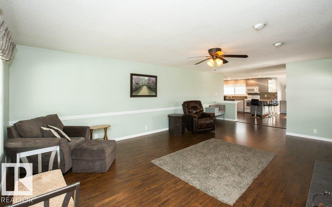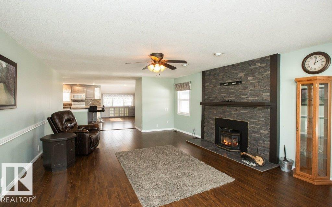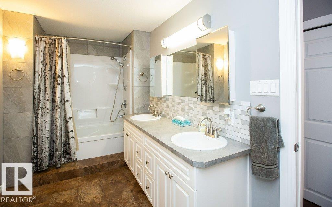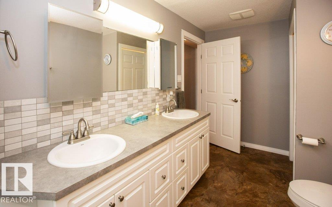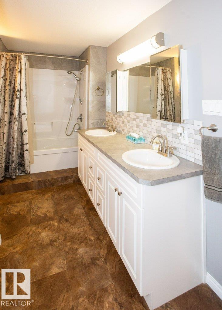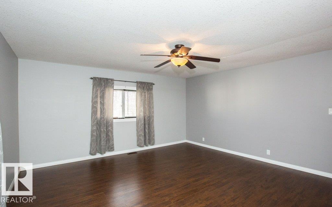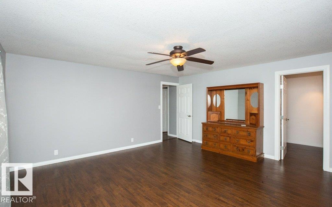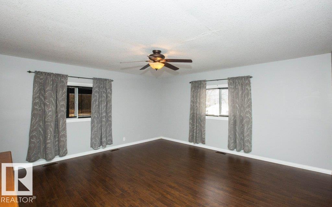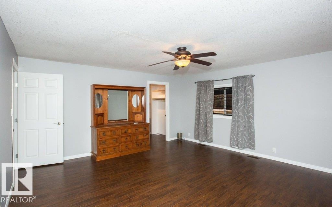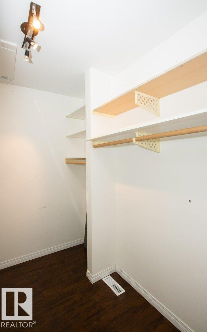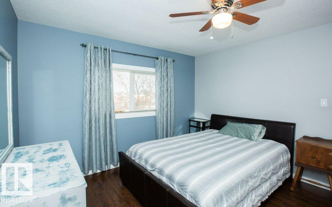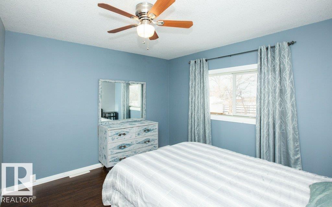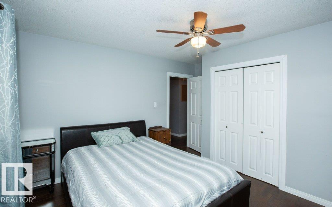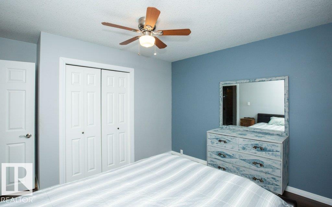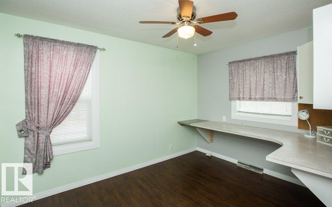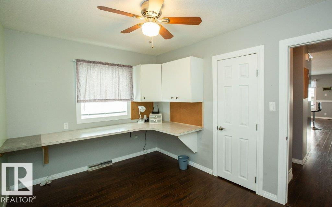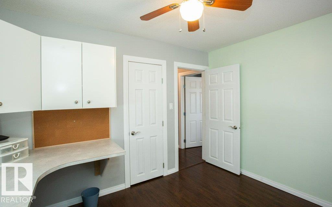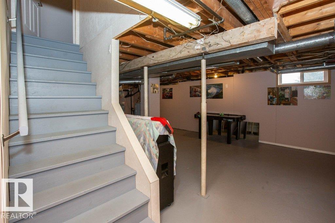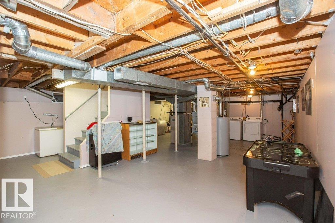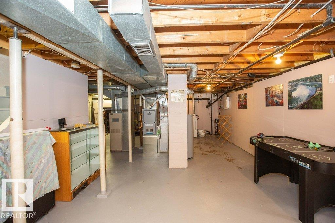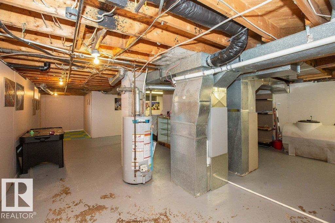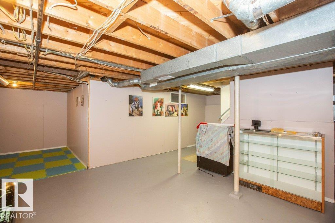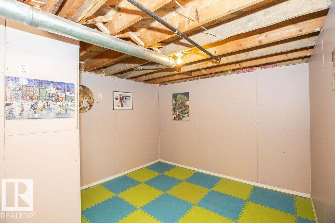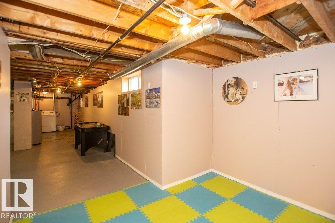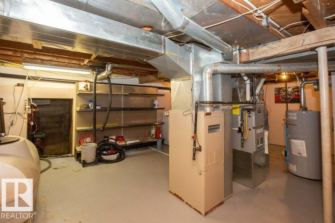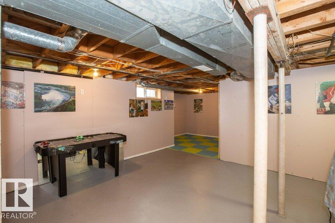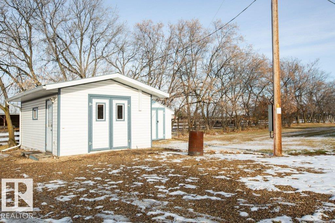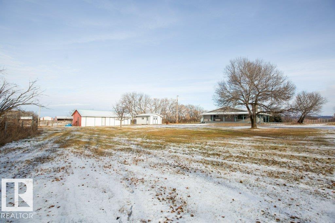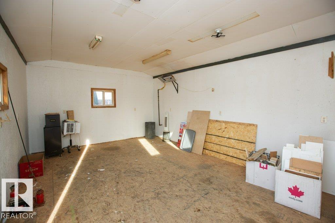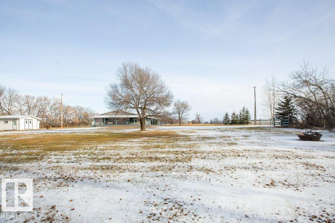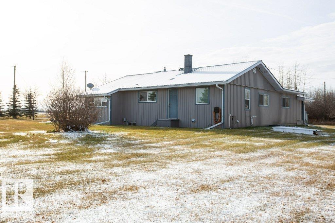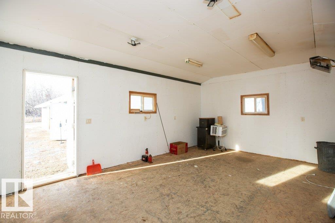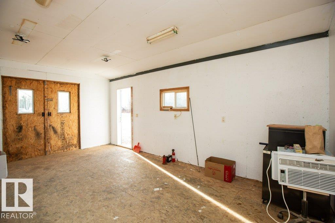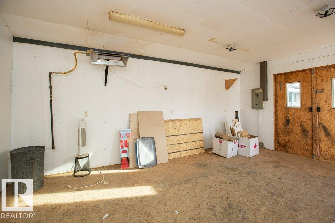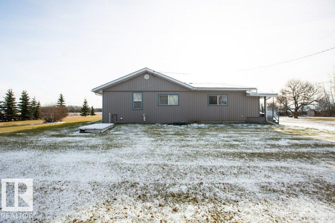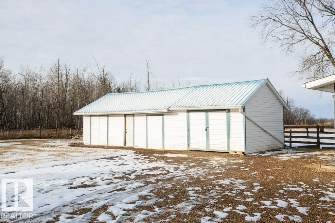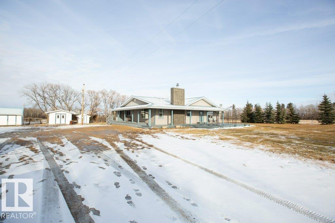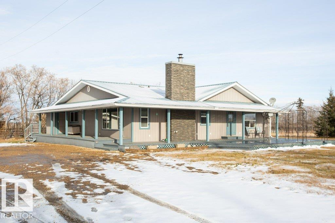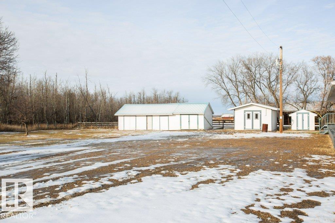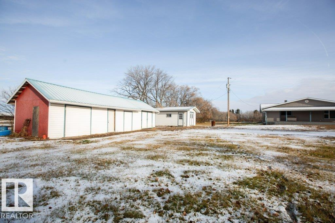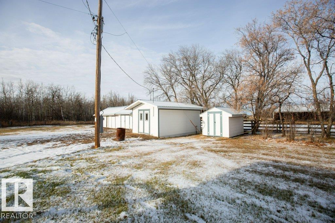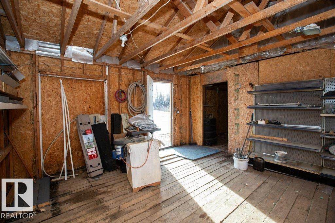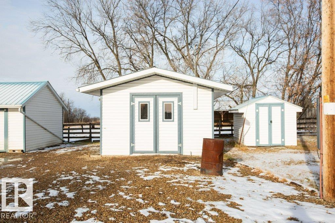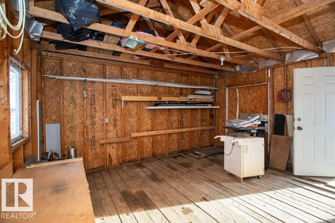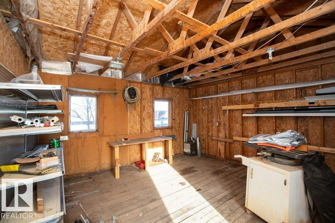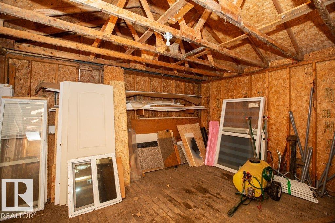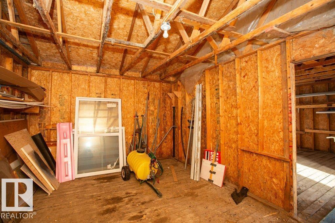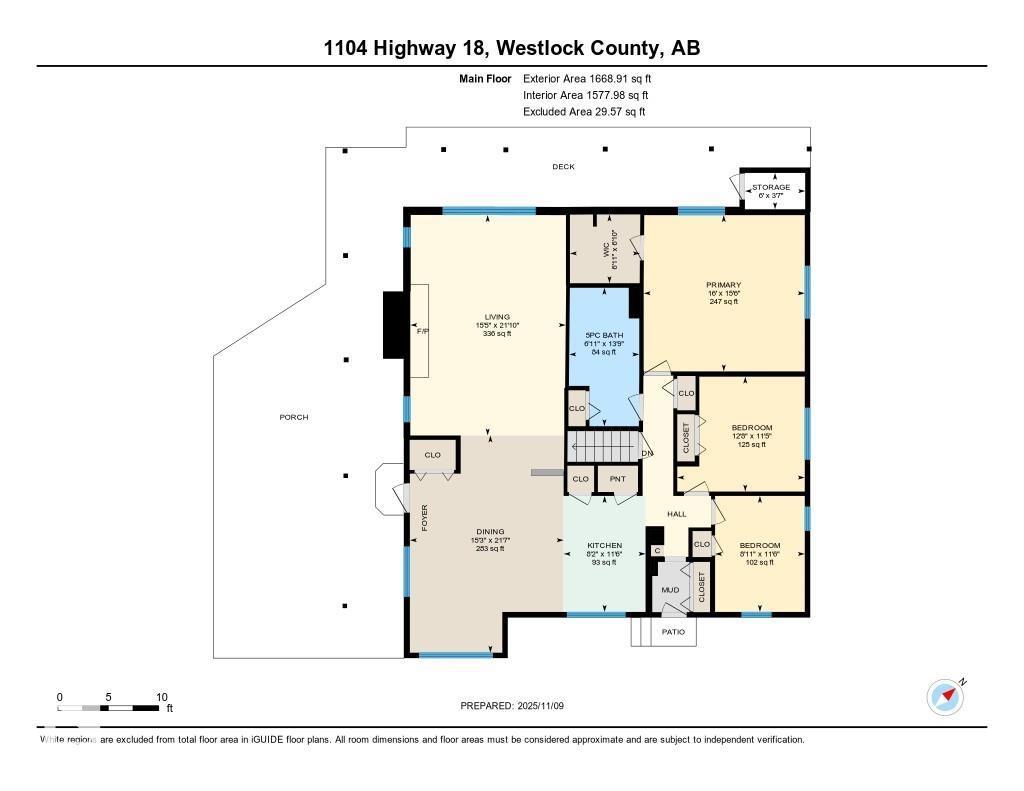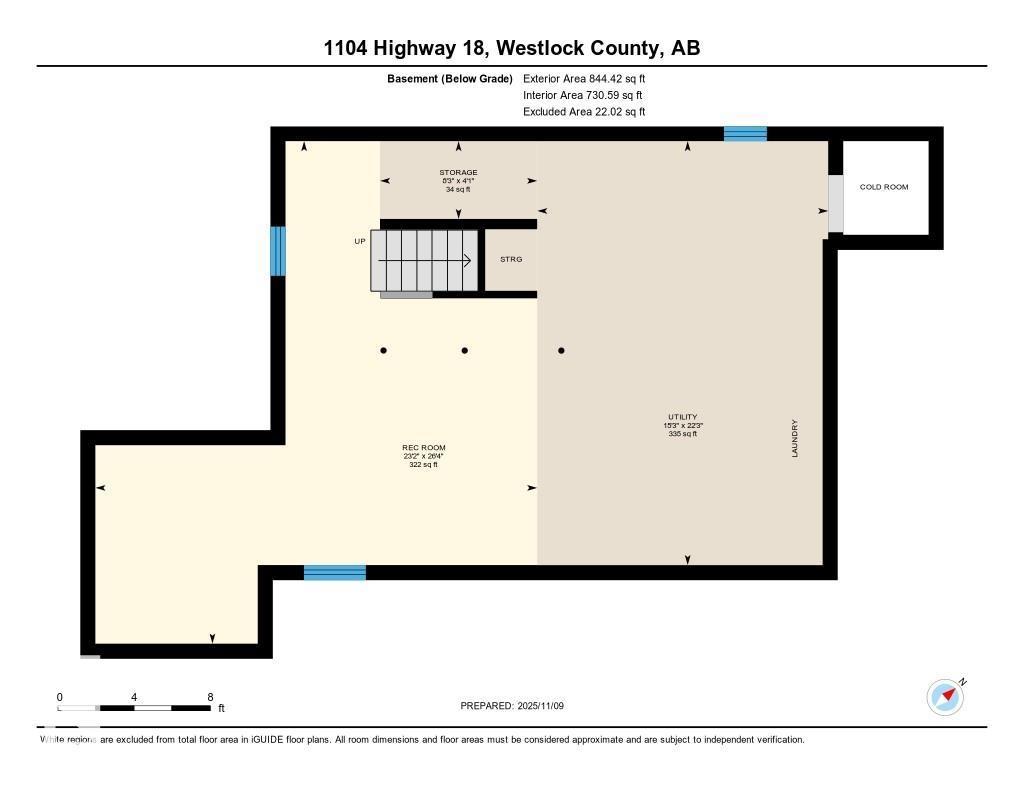3 Bedroom
1 Bathroom
1,669 ft2
Bungalow
Forced Air
Acreage
$330,000
An extremely well maintained acreage with numerous upgrades by current owner. Move in ready, close to town, an attractive place to call home. Huge covered deck to sit and enjoy the view. Open the door to large kitchen with dining area, plenty of natural lighting, pantry and cupboard space. Living room has a wood burning stove/fireplace which makes for cozy relaxing evenings. Large master bedroom with walk in closet, along with 2 additional bedrooms one currently used as office. 5 piece bathroom. Partial basement makes a great recreational space with more storage. Outside has 42'x16' shed as well as 20'x14' workshop c/w power & natural gas heating for a variety of uses. Yard is fenced and cross fenced room for a few pets. A great space to grow your own vegetables and raise a few chickens. Only a 7 minute drive to Westlock making a convenient commute. (id:62055)
Property Details
|
MLS® Number
|
E4465261 |
|
Property Type
|
Single Family |
|
Structure
|
Deck |
Building
|
Bathroom Total
|
1 |
|
Bedrooms Total
|
3 |
|
Amenities
|
Vinyl Windows |
|
Appliances
|
Dishwasher, Dryer, Microwave Range Hood Combo, Refrigerator, Storage Shed, Stove, Washer |
|
Architectural Style
|
Bungalow |
|
Basement Development
|
Partially Finished |
|
Basement Type
|
Partial (partially Finished) |
|
Constructed Date
|
1974 |
|
Construction Style Attachment
|
Detached |
|
Heating Type
|
Forced Air |
|
Stories Total
|
1 |
|
Size Interior
|
1,669 Ft2 |
|
Type
|
House |
Parking
Land
|
Acreage
|
Yes |
|
Fence Type
|
Fence |
|
Size Irregular
|
2.93 |
|
Size Total
|
2.93 Ac |
|
Size Total Text
|
2.93 Ac |
Rooms
| Level |
Type |
Length |
Width |
Dimensions |
|
Basement |
Recreation Room |
|
|
26'4" x 23'2" |
|
Main Level |
Living Room |
|
|
21'10" x 15'5 |
|
Main Level |
Dining Room |
|
|
21'7" x 15'3" |
|
Main Level |
Kitchen |
|
|
11'6" x 8'2" |
|
Main Level |
Primary Bedroom |
|
|
15'6" x 16' |
|
Main Level |
Bedroom 2 |
|
|
11'6" x 8'11" |
|
Main Level |
Bedroom 3 |
|
|
11'5 x 12'8" |


