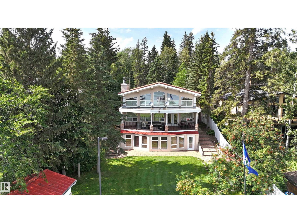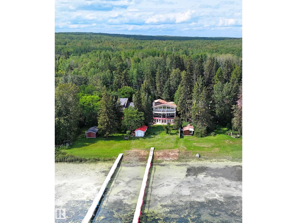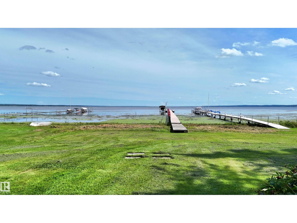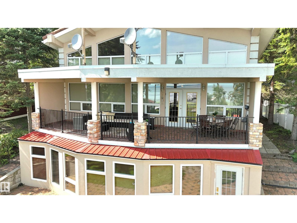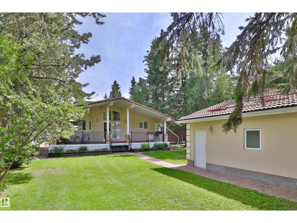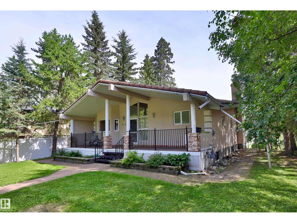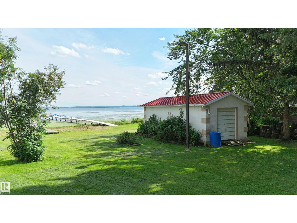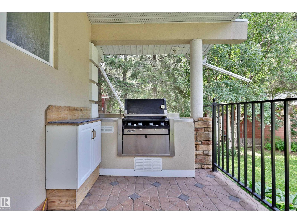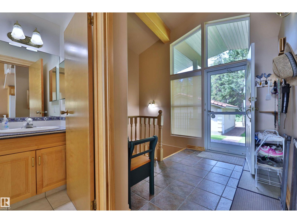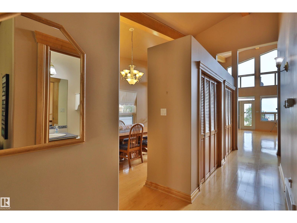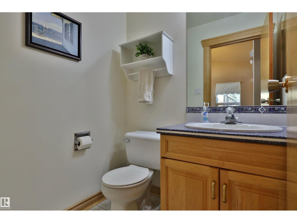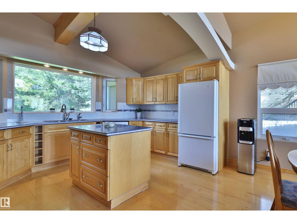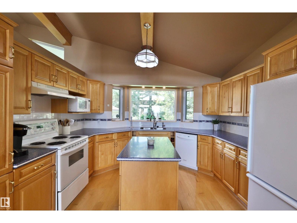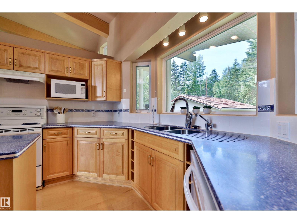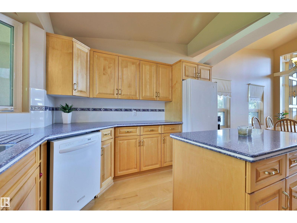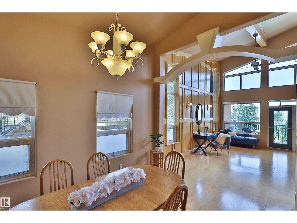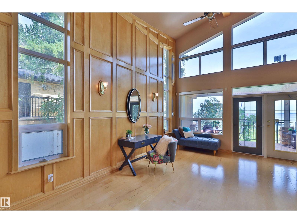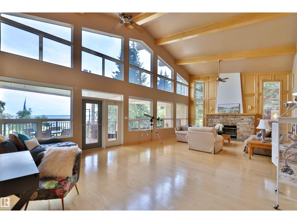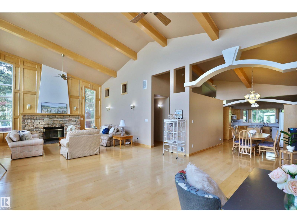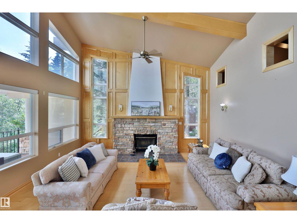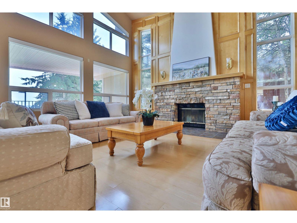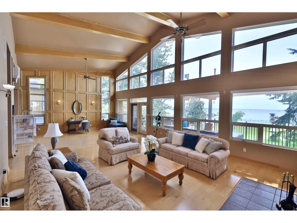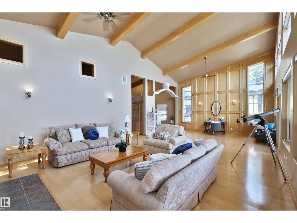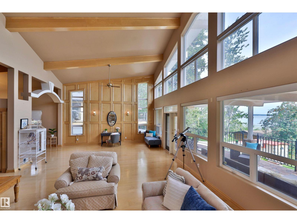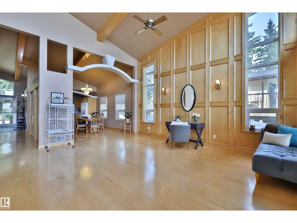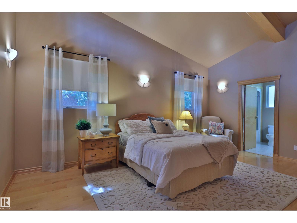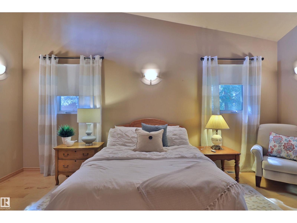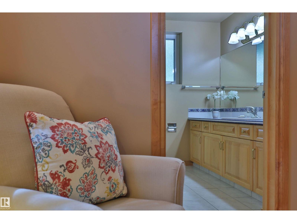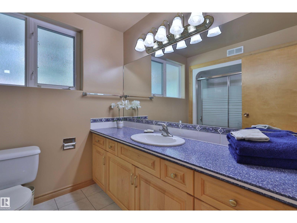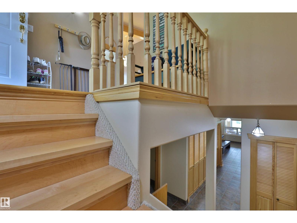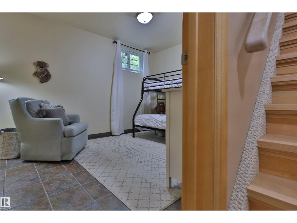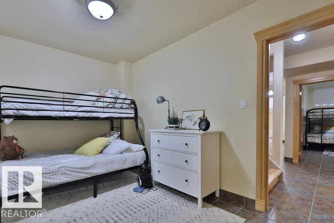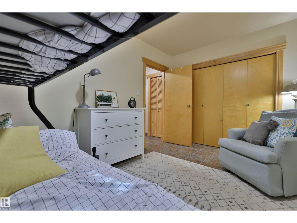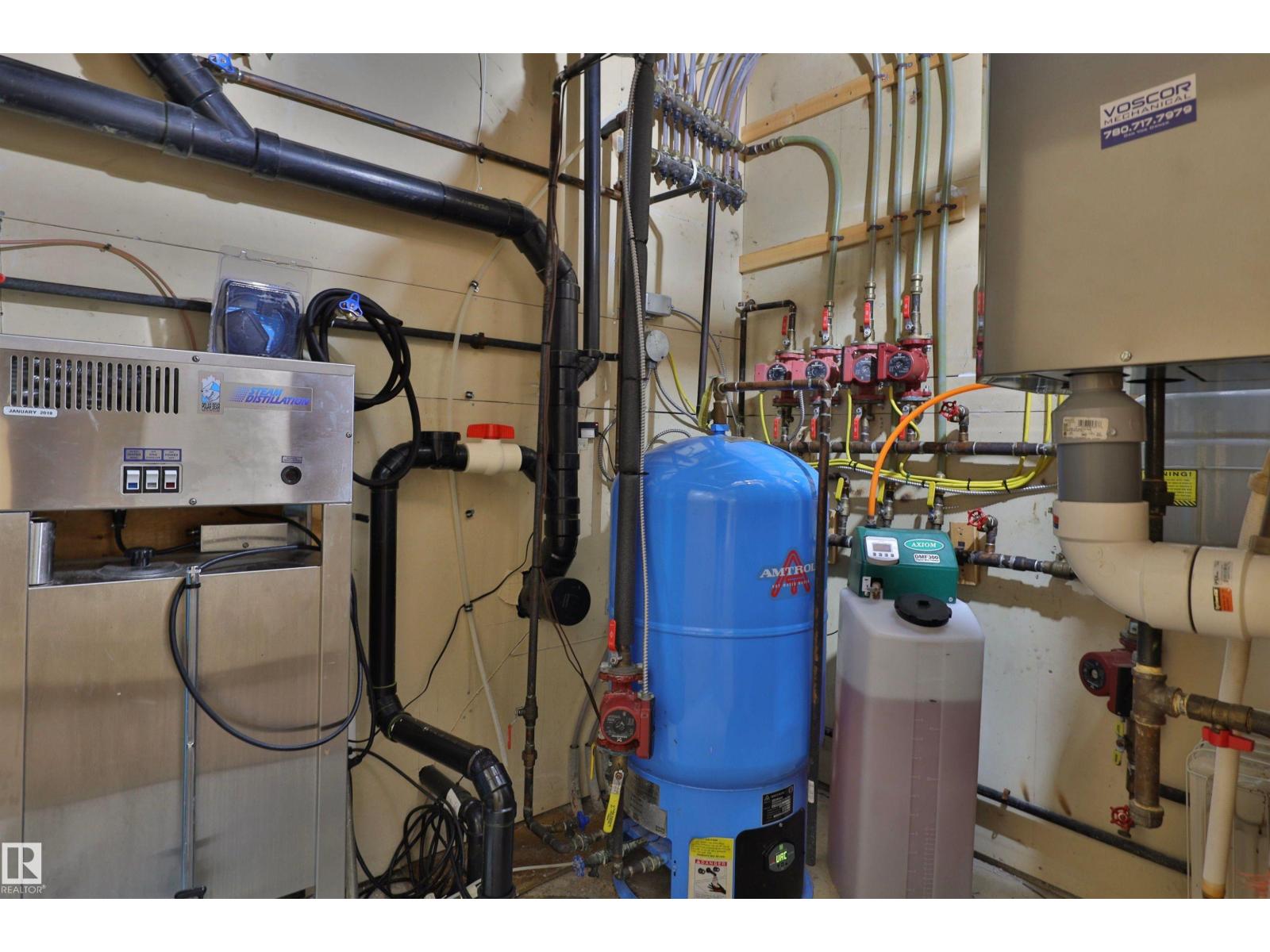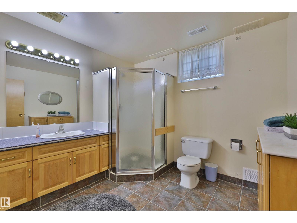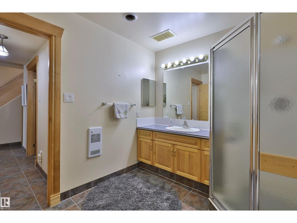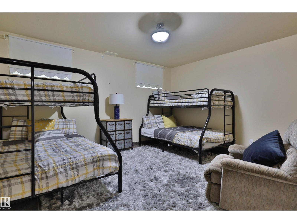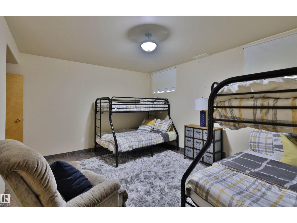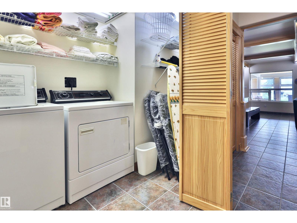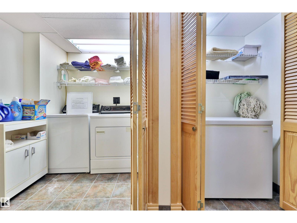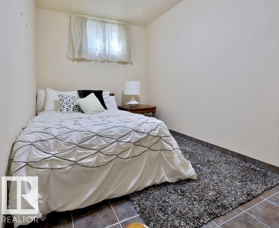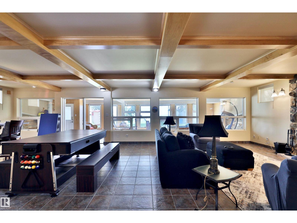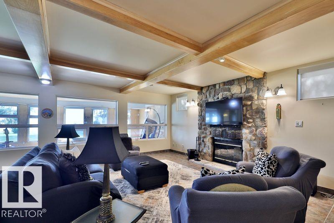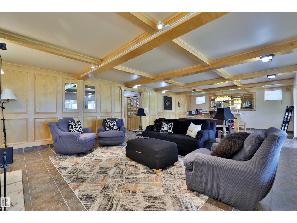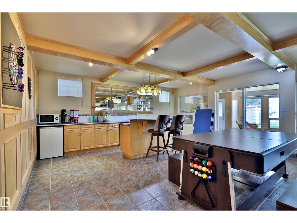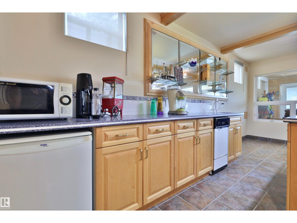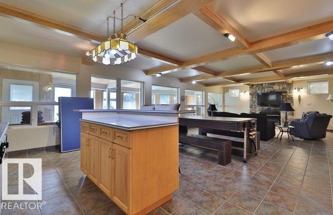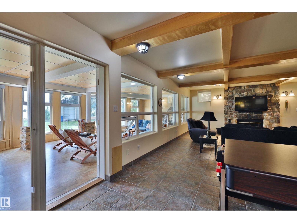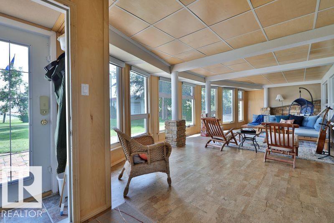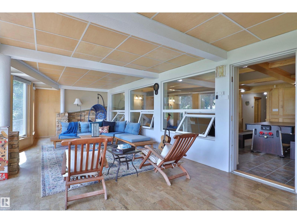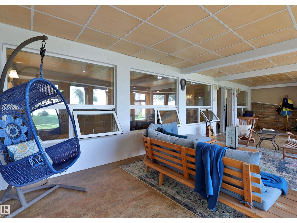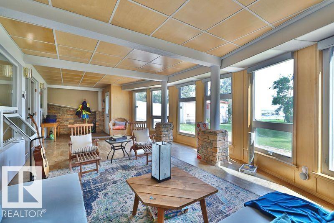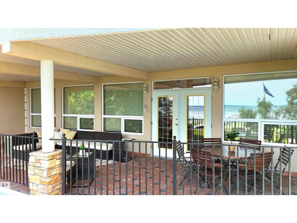4 Bedroom
3 Bathroom
1,671 ft2
Bungalow
Fireplace
In Floor Heating
Waterfront On Lake
$965,000
Absolutely stunning lakefront home on Mitchell Beach at Pigeon Lake is located on a 66x180 lot that has a boat house, storage sheds, oversized & heated double detached garage and covered decks both front and back. Inside this beautiful home there are 4 bedrooms, 3 bathrooms, open kitchen and dining room, massive living room with a wood burning fireplace and a spacious master bedroom with a full ensuite. Downstairs, there are 3 more bedrooms, a 3 pce bathroom, huge family room with a 2nd wood burning fireplace, a games room, wet bar and access to the sunroom. Clay tile roof, stucco exterior, hardwood and ceramic flooring through out makes this fine property very low maintenance. Exceptional construction and quality finishing is evident from the moment you enter this amazing property! (id:62055)
Property Details
|
MLS® Number
|
E4452356 |
|
Property Type
|
Single Family |
|
Neigbourhood
|
Mitchell Beach |
|
Amenities Near By
|
Golf Course |
|
Community Features
|
Lake Privileges |
|
Features
|
Hillside, Exterior Walls- 2x6" |
|
Parking Space Total
|
2 |
|
Structure
|
Deck, Fire Pit |
|
View Type
|
Lake View |
|
Water Front Type
|
Waterfront On Lake |
Building
|
Bathroom Total
|
3 |
|
Bedrooms Total
|
4 |
|
Appliances
|
Alarm System, Dryer, Fan, Freezer, Garage Door Opener Remote(s), Garage Door Opener, Garburator, Hood Fan, Microwave, Refrigerator, Storage Shed, Stove, Washer, Window Coverings, Dishwasher |
|
Architectural Style
|
Bungalow |
|
Basement Development
|
Finished |
|
Basement Type
|
Full (finished) |
|
Constructed Date
|
1999 |
|
Construction Style Attachment
|
Detached |
|
Fire Protection
|
Smoke Detectors |
|
Fireplace Fuel
|
Wood |
|
Fireplace Present
|
Yes |
|
Fireplace Type
|
Unknown |
|
Half Bath Total
|
1 |
|
Heating Type
|
In Floor Heating |
|
Stories Total
|
1 |
|
Size Interior
|
1,671 Ft2 |
|
Type
|
House |
Parking
|
Detached Garage
|
|
|
Heated Garage
|
|
|
Oversize
|
|
Land
|
Access Type
|
Boat Access |
|
Acreage
|
No |
|
Land Amenities
|
Golf Course |
|
Size Frontage
|
20.09 M |
|
Size Irregular
|
0.273 |
|
Size Total
|
0.273 Ac |
|
Size Total Text
|
0.273 Ac |
|
Surface Water
|
Lake |
Rooms
| Level |
Type |
Length |
Width |
Dimensions |
|
Lower Level |
Family Room |
10.62 m |
5.77 m |
10.62 m x 5.77 m |
|
Lower Level |
Den |
3.81 m |
2.45 m |
3.81 m x 2.45 m |
|
Lower Level |
Bedroom 2 |
4.3 m |
2.83 m |
4.3 m x 2.83 m |
|
Lower Level |
Bedroom 3 |
4.62 m |
4.41 m |
4.62 m x 4.41 m |
|
Lower Level |
Bedroom 4 |
|
|
Measurements not available |
|
Main Level |
Living Room |
10.7 m |
5.79 m |
10.7 m x 5.79 m |
|
Main Level |
Dining Room |
4.63 m |
3.78 m |
4.63 m x 3.78 m |
|
Main Level |
Kitchen |
3.78 m |
3.47 m |
3.78 m x 3.47 m |
|
Main Level |
Primary Bedroom |
5.45 m |
3.83 m |
5.45 m x 3.83 m |


