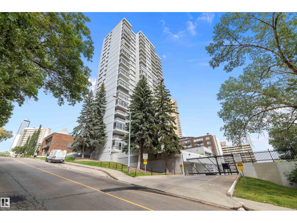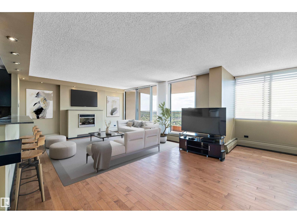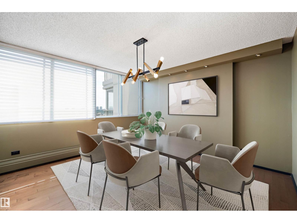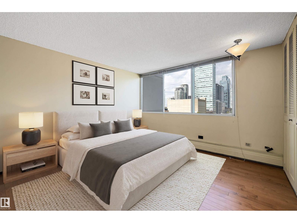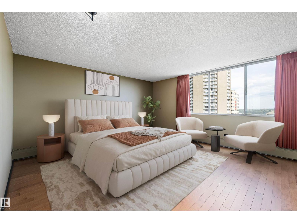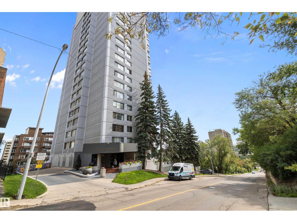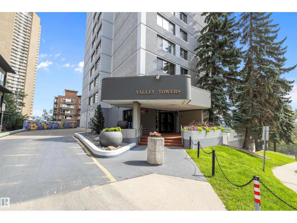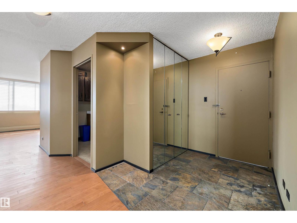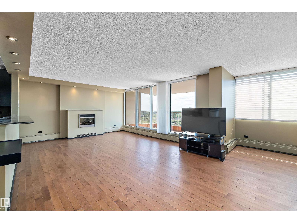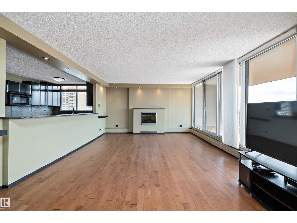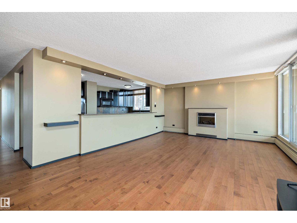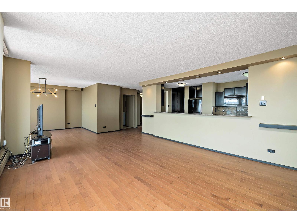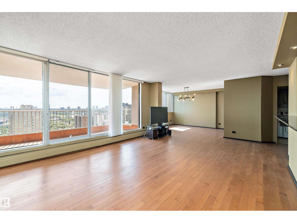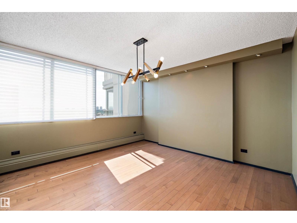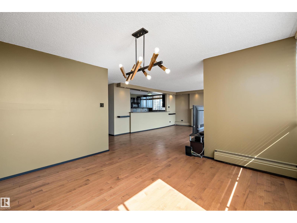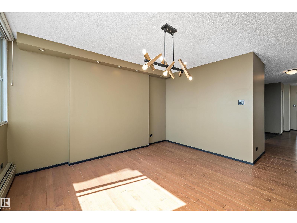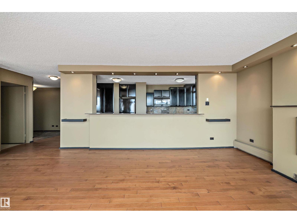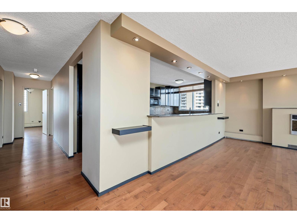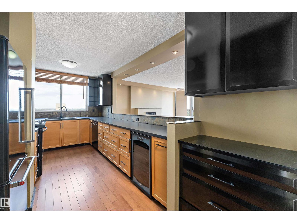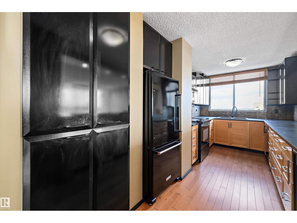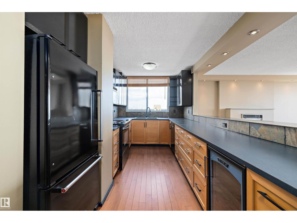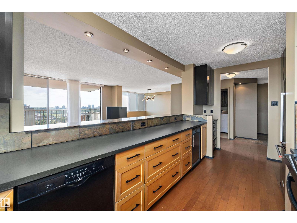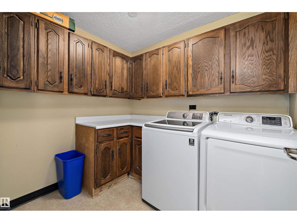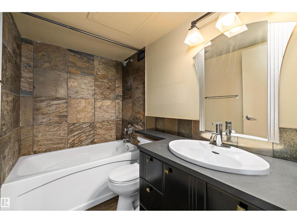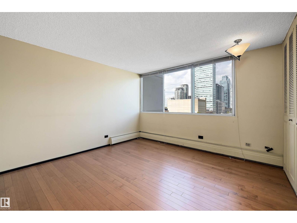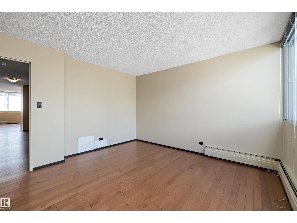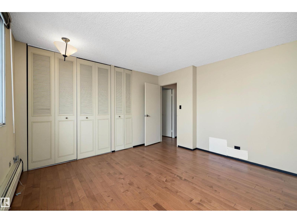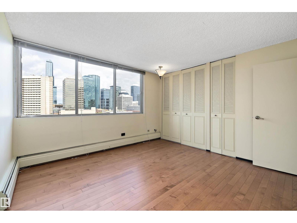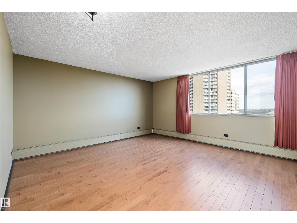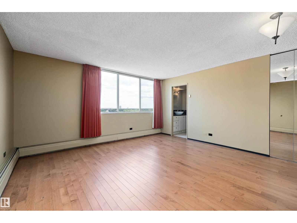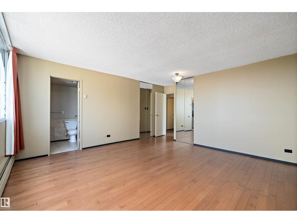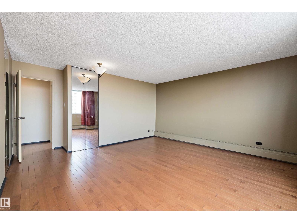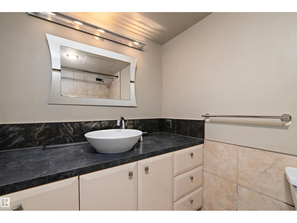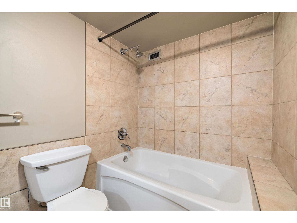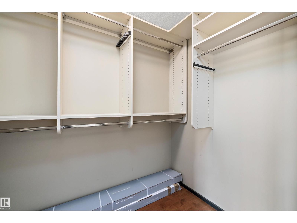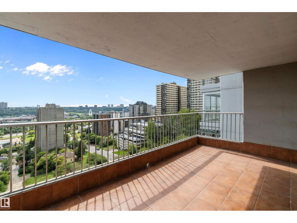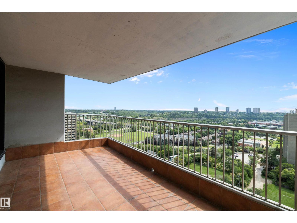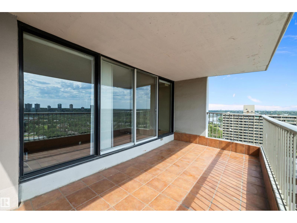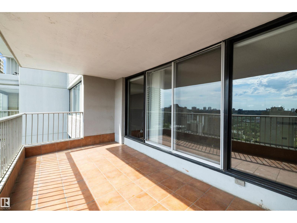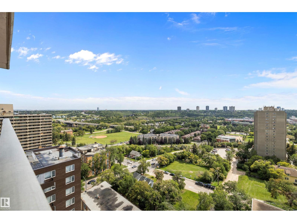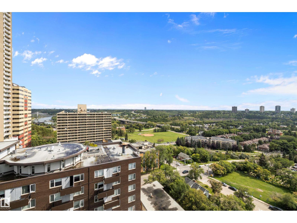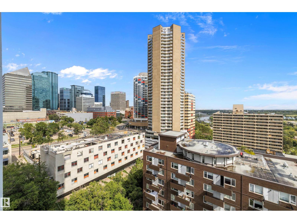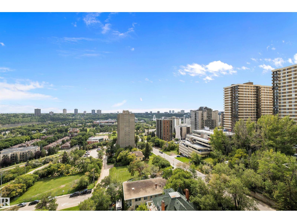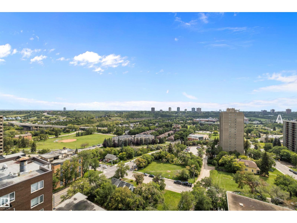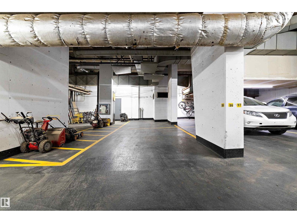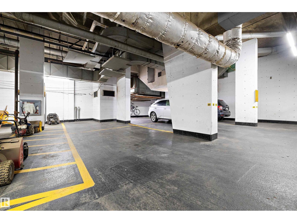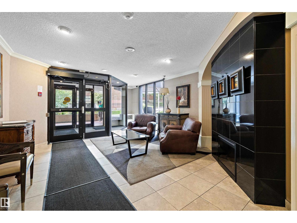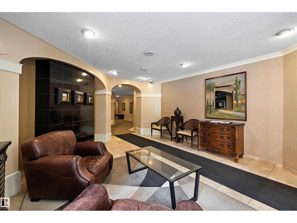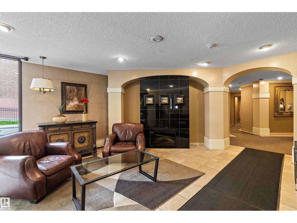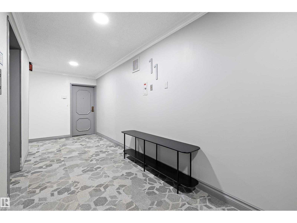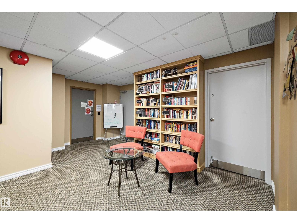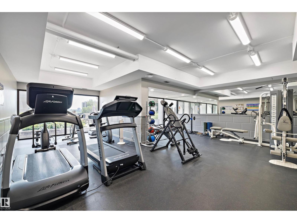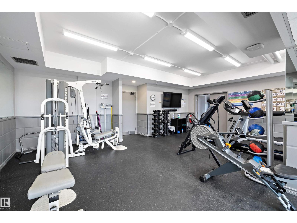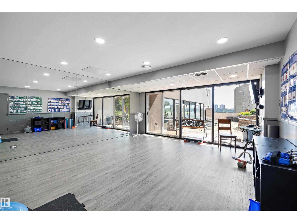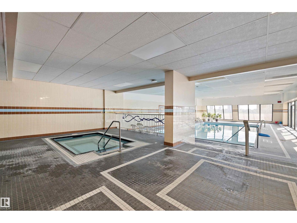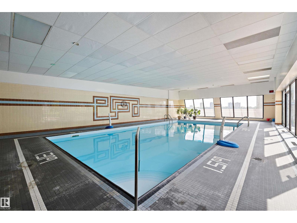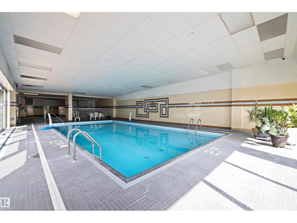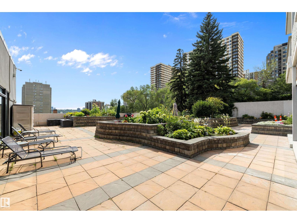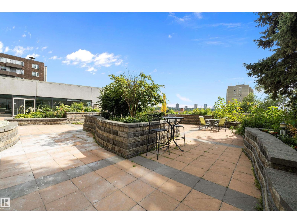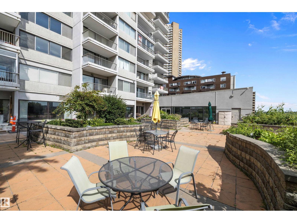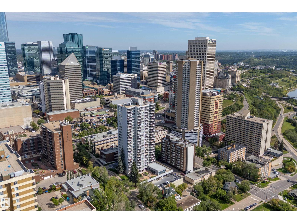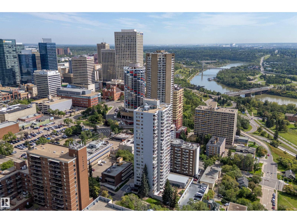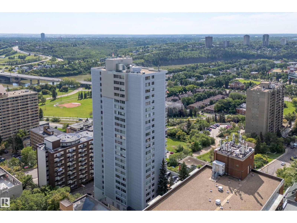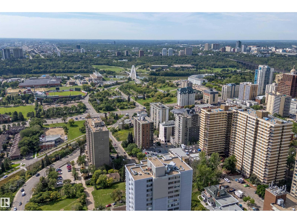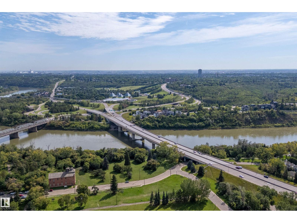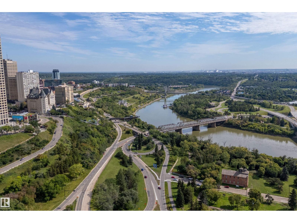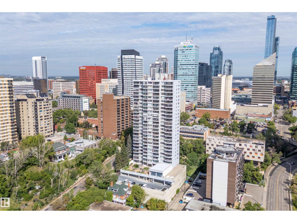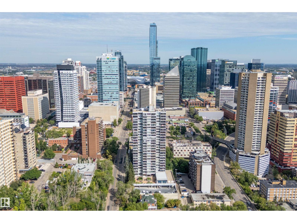#1101 9923 103 St Nw Edmonton, Alberta T5K 2J3
$350,000Maintenance, Caretaker, Electricity, Exterior Maintenance, Heat, Insurance, Common Area Maintenance, Landscaping, Other, See Remarks, Property Management, Water
$1,119.83 Monthly
Maintenance, Caretaker, Electricity, Exterior Maintenance, Heat, Insurance, Common Area Maintenance, Landscaping, Other, See Remarks, Property Management, Water
$1,119.83 MonthlyExperience breathtaking river valley views from this beautiful downtown suite located on the 11th floor of Valley Towers! Featuring 2 bedrooms & 2 bathrooms this large 1393 Sq Ft unit is perfectly positioned just steps away from Edmonton's beautiful River Valley, Downtown, and the UofA! The galley style Kitchen is a true show-stopper offering 2-tone cabinetry, sleek black appliances including a bar fridge, modern lighting, and open concept views. The spacious Living Room not only offers a cozy fireplace but also opens directly onto a sunny, south-facing patio and has a connected designated dining area. This floor plan also offers excellent separation of space for the Primary and Secondary Bedrooms as well as a dedicated in-suite Laundry/Storage room! This building comes with an impressive list of amenities including but not limited to: underground parking, a fully equipped gym, hot tub, swimming pool and a private terrace/patio for lounging. Come experience the best of downtown living! (id:62055)
Property Details
| MLS® Number | E4454820 |
| Property Type | Single Family |
| Neigbourhood | Downtown (Edmonton) |
| Features | Hillside, Sloping |
| Parking Space Total | 2 |
| Pool Type | Indoor Pool |
| Structure | Patio(s) |
| View Type | Valley View, City View |
Building
| Bathroom Total | 2 |
| Bedrooms Total | 2 |
| Appliances | Dishwasher, Dryer, Microwave Range Hood Combo, Refrigerator, Stove, Washer, Window Coverings |
| Basement Type | None |
| Constructed Date | 1977 |
| Fireplace Fuel | Gas |
| Fireplace Present | Yes |
| Fireplace Type | Unknown |
| Heating Type | Hot Water Radiator Heat |
| Size Interior | 1,394 Ft2 |
| Type | Apartment |
Parking
| Parkade | |
| Underground |
Land
| Acreage | No |
| Size Irregular | 36.17 |
| Size Total | 36.17 M2 |
| Size Total Text | 36.17 M2 |
Rooms
| Level | Type | Length | Width | Dimensions |
|---|---|---|---|---|
| Main Level | Living Room | 5.41 m | 4.48 m | 5.41 m x 4.48 m |
| Main Level | Dining Room | 3.79 m | 3.93 m | 3.79 m x 3.93 m |
| Main Level | Kitchen | 5.24 m | 2.45 m | 5.24 m x 2.45 m |
| Main Level | Primary Bedroom | 5.26 m | 4.61 m | 5.26 m x 4.61 m |
| Main Level | Bedroom 2 | 3.84 m | 3.89 m | 3.84 m x 3.89 m |
| Main Level | Laundry Room | 2.42 m | 2.49 m | 2.42 m x 2.49 m |
Contact Us
Contact us for more information


