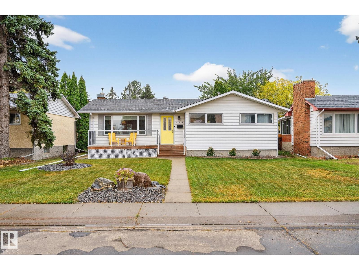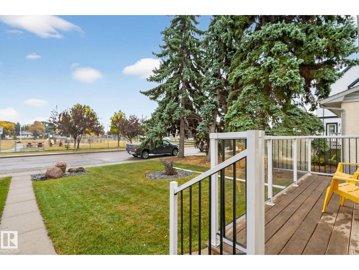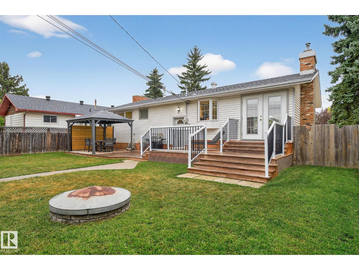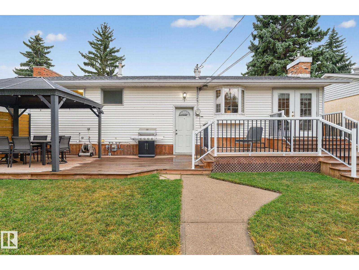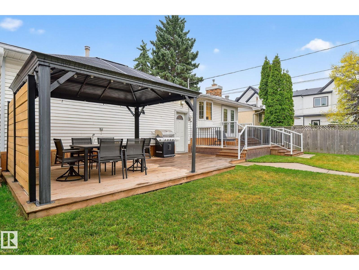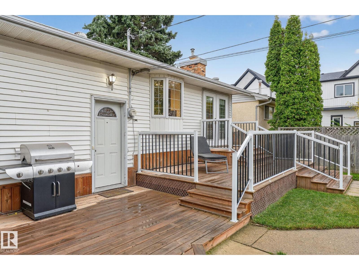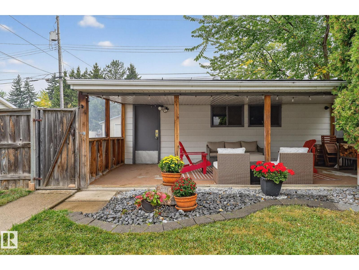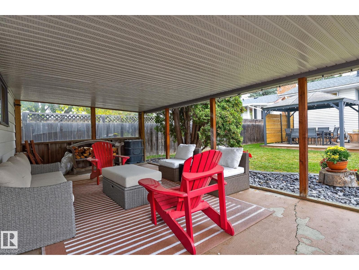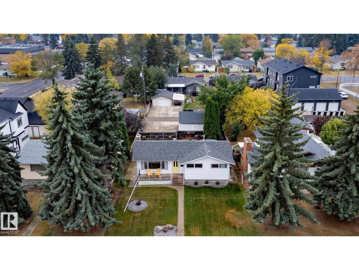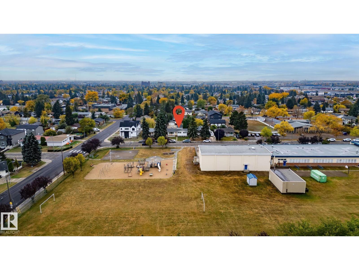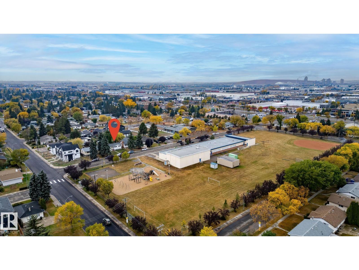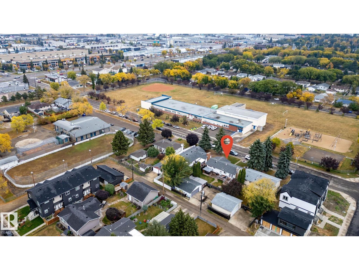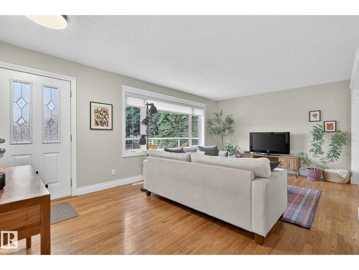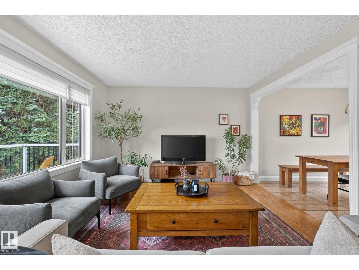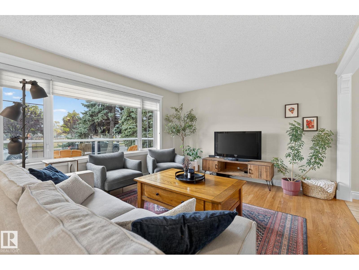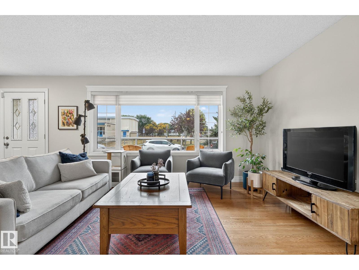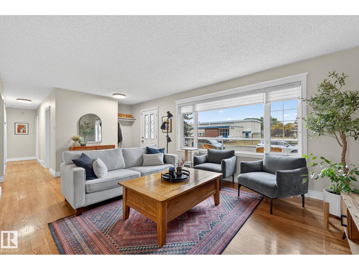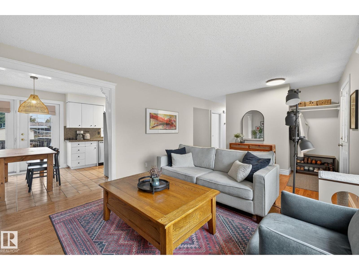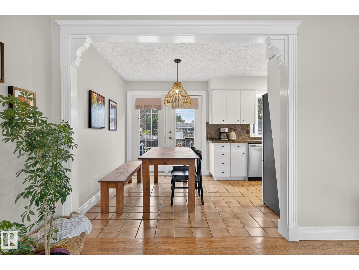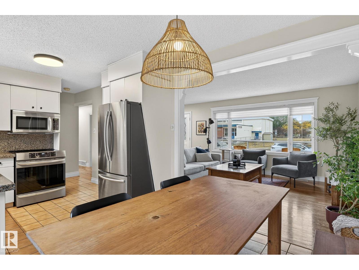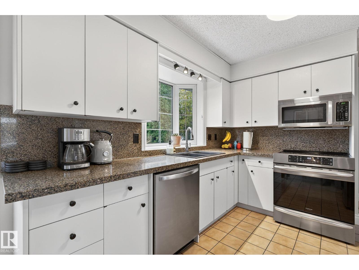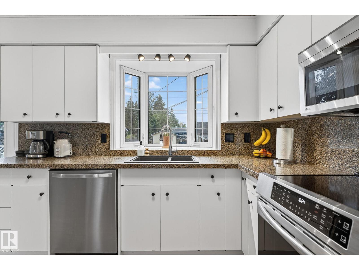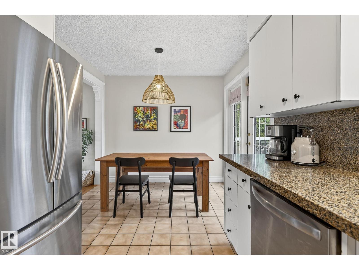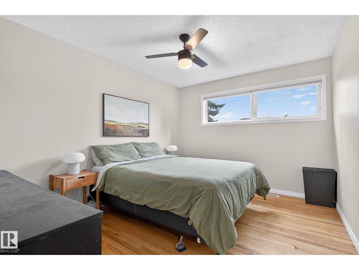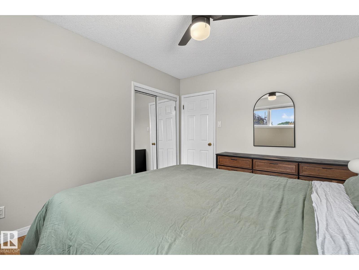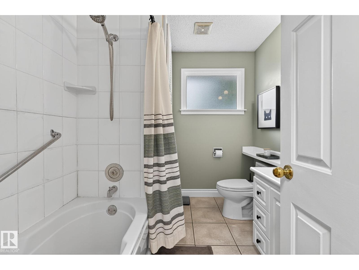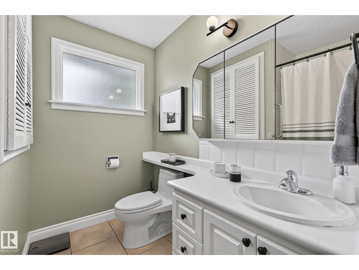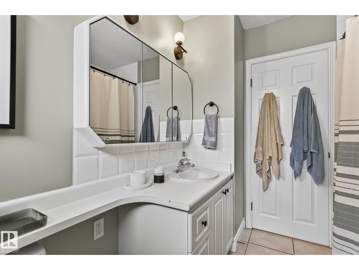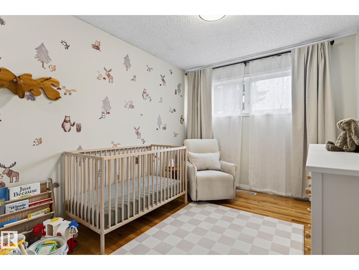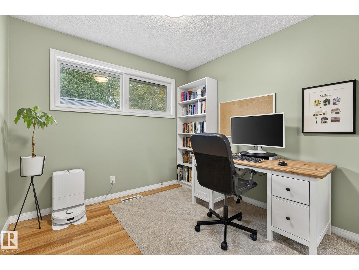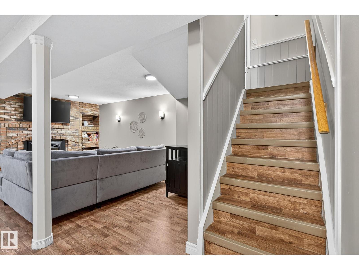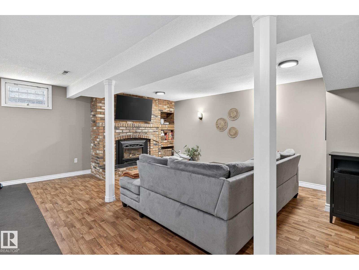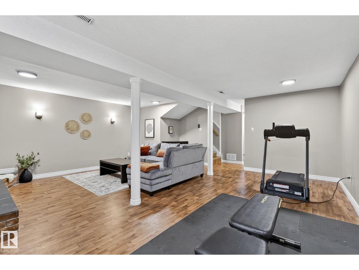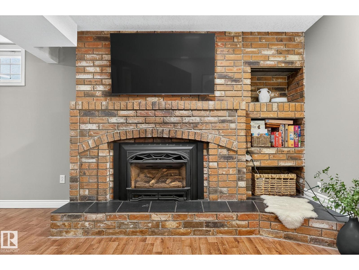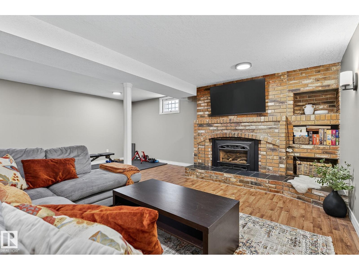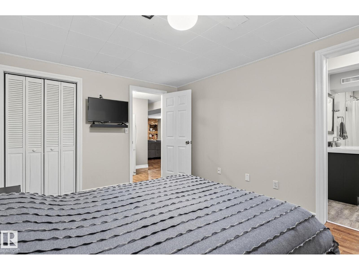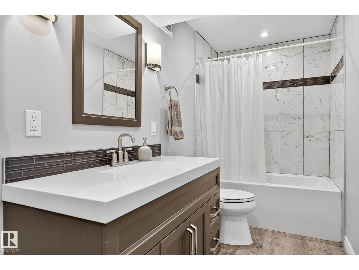4 Bedroom
2 Bathroom
1,038 ft2
Bungalow
Fireplace
Central Air Conditioning
Forced Air
$435,000
Don’t miss this exquisitely cared-for home in High Park! Perfectly located across from a playground and park, on a beautifully manicured lot, this charming bungalow has been meticulously maintained inside and out. Enjoy the bright, open living and dining areas as well as the upgraded kitchen with granite countertops overlooking the stunning backyard. The main floor features a full bathroom and three spacious bedrooms. The separate entrance leads to a fully finished basement with a large family room centred around a beautiful brick fireplace, a fourth bedroom with a newly renovated ensuite, laundry, and new high efficiency furnace (2025) and plenty of storage. Stay cool all summer with brand new air conditioning (2025), and enjoy the oversized double garage with covered storage or entertainment area, a large tiered deck and west facing back yard. A true move-in-ready gem in one of Edmonton’s most desirable mature neighbourhoods! (id:62055)
Property Details
|
MLS® Number
|
E4465462 |
|
Property Type
|
Single Family |
|
Neigbourhood
|
High Park (Edmonton) |
|
Amenities Near By
|
Schools, Shopping |
|
Features
|
See Remarks, Paved Lane, Subdividable Lot, Lane, No Smoking Home |
|
Parking Space Total
|
5 |
|
Structure
|
Deck |
Building
|
Bathroom Total
|
2 |
|
Bedrooms Total
|
4 |
|
Appliances
|
Dishwasher, Dryer, Microwave Range Hood Combo, Washer, Window Coverings, Refrigerator, Stove |
|
Architectural Style
|
Bungalow |
|
Basement Development
|
Finished |
|
Basement Type
|
Full (finished) |
|
Constructed Date
|
1963 |
|
Construction Style Attachment
|
Detached |
|
Cooling Type
|
Central Air Conditioning |
|
Fireplace Fuel
|
Gas |
|
Fireplace Present
|
Yes |
|
Fireplace Type
|
Unknown |
|
Heating Type
|
Forced Air |
|
Stories Total
|
1 |
|
Size Interior
|
1,038 Ft2 |
|
Type
|
House |
Parking
Land
|
Acreage
|
No |
|
Fence Type
|
Fence |
|
Land Amenities
|
Schools, Shopping |
|
Size Irregular
|
662.37 |
|
Size Total
|
662.37 M2 |
|
Size Total Text
|
662.37 M2 |
Rooms
| Level |
Type |
Length |
Width |
Dimensions |
|
Basement |
Bedroom 4 |
|
|
Measurements not available |
|
Main Level |
Living Room |
|
|
Measurements not available |
|
Main Level |
Dining Room |
|
|
Measurements not available |
|
Main Level |
Kitchen |
|
|
Measurements not available |
|
Main Level |
Primary Bedroom |
|
|
Measurements not available |
|
Main Level |
Bedroom 2 |
|
|
Measurements not available |
|
Main Level |
Bedroom 3 |
|
|
Measurements not available |


