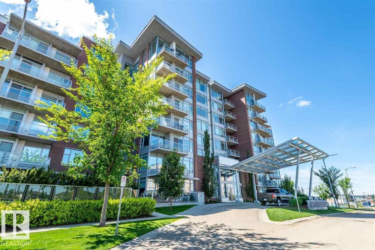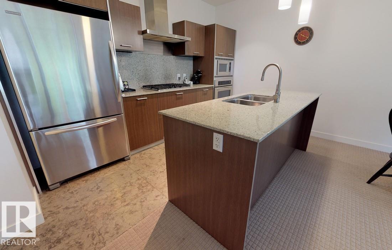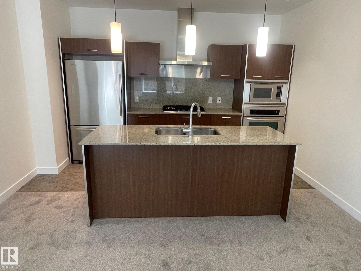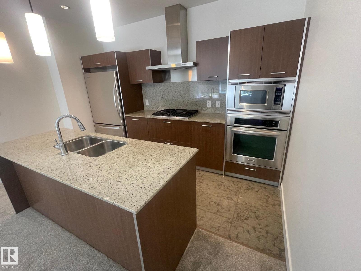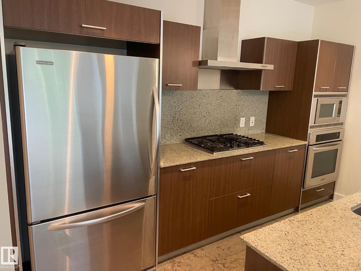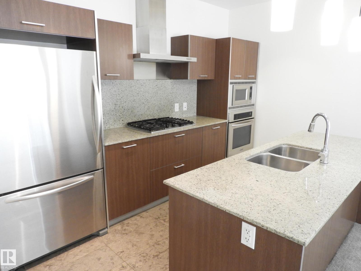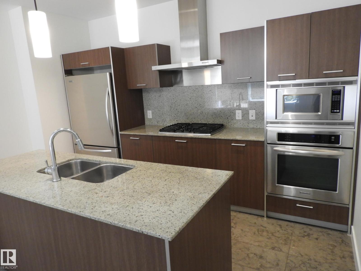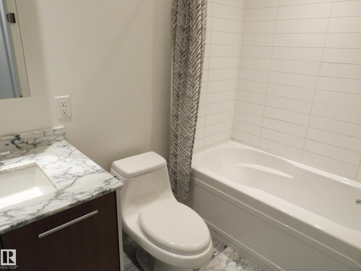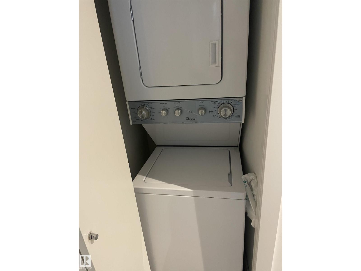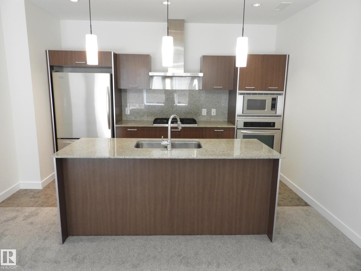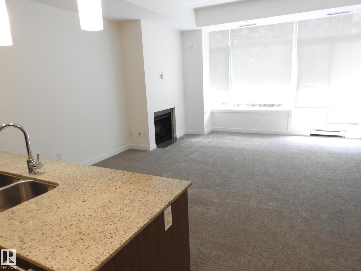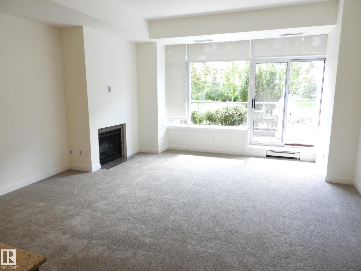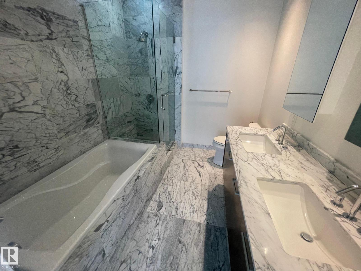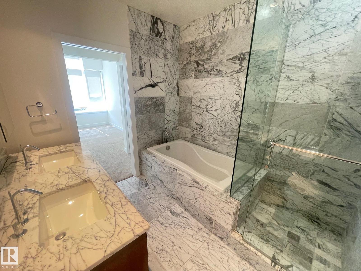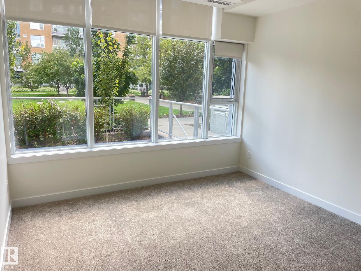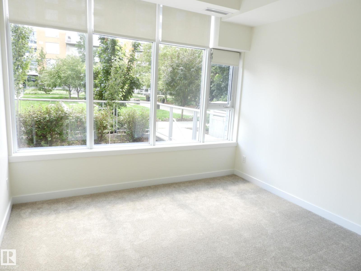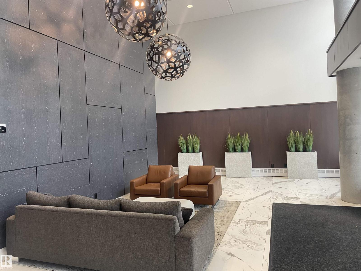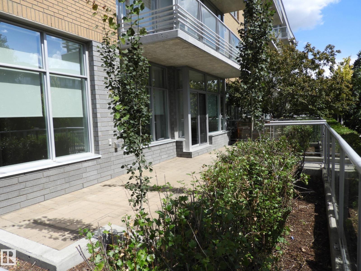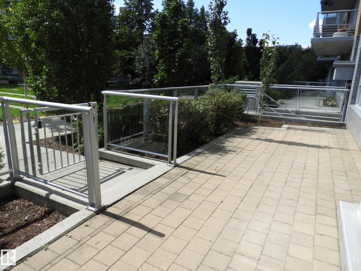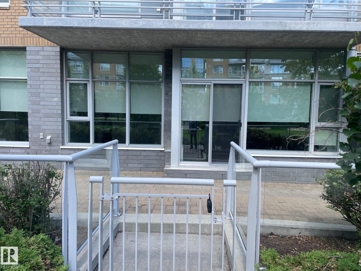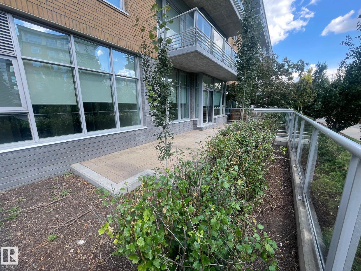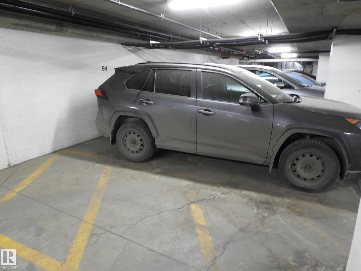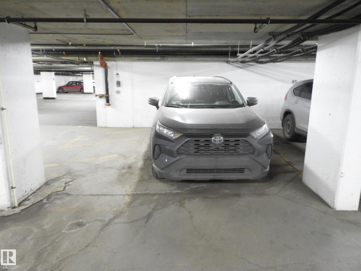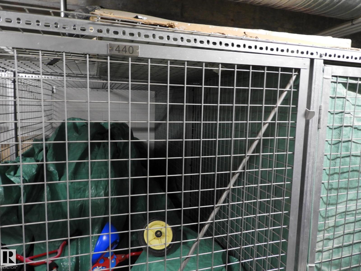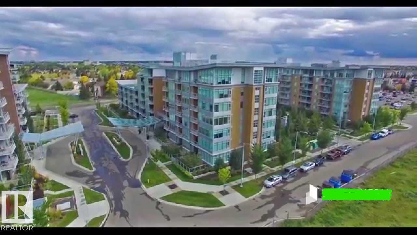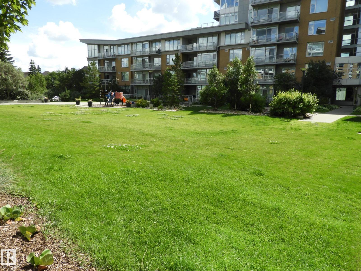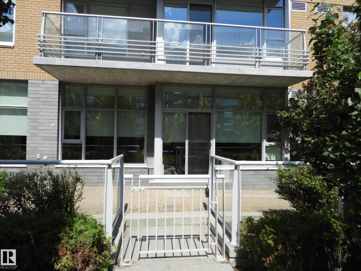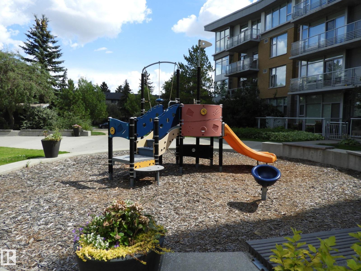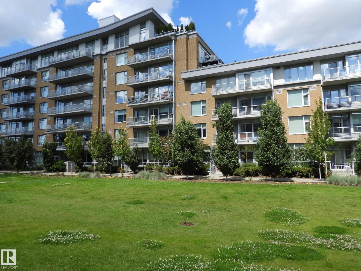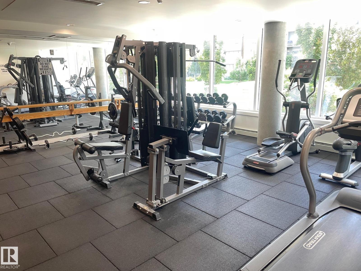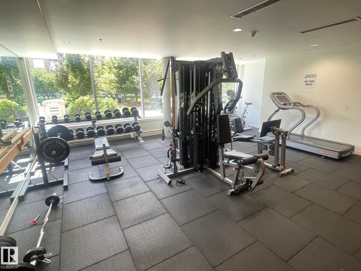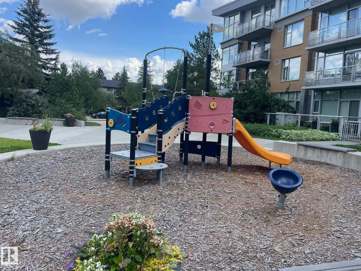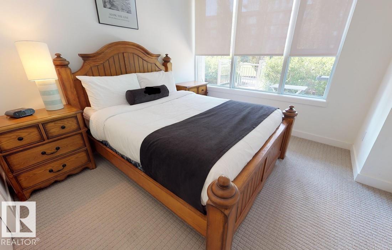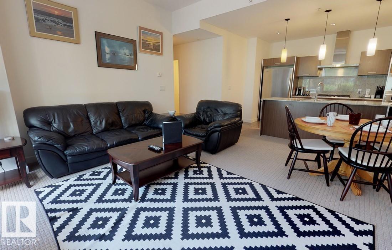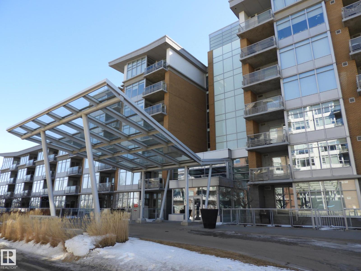#110 2510 109 St Nw Edmonton, Alberta T6J 2X1
$359,900Maintenance, Electricity, Exterior Maintenance, Heat, Insurance, Common Area Maintenance, Landscaping, Property Management, Other, See Remarks, Water
$877.96 Monthly
Maintenance, Electricity, Exterior Maintenance, Heat, Insurance, Common Area Maintenance, Landscaping, Property Management, Other, See Remarks, Water
$877.96 MonthlySpacious 1084 sq ft REMODELLED two bedroom two bath main floor unit with extra large south facing patio and garden overlooking the large park. The entire condo was just repainted, a new gas countertop range installed and new flooring installed in August 2025. Move in condition. Upgraded unit with granite counters, quality matching stainless steel appliances, upgraded cabinets and California closets in the bedrooms plus stacking washer and dryer in suite. Large master bedroom has a five piece ensuite bath including a soothing Jacuzzi bath. The spacious living/dining area has an electric fireplace plus there is a gas barbecue hook up on the patio for summer entertaining. Secure underground parking and storage are also titled. Fully fixtured gym is located on the main floor. Well managed condominium within easy walking distance to Safeway store, YMCA recreation Centre, Century Park LRT station and all amenities. Quick possession date is available. (id:62055)
Property Details
| MLS® Number | E4452210 |
| Property Type | Single Family |
| Neigbourhood | Ermineskin |
| Amenities Near By | Playground, Public Transit, Schools, Shopping |
| Community Features | Public Swimming Pool |
| Parking Space Total | 1 |
| Structure | Patio(s) |
Building
| Bathroom Total | 2 |
| Bedrooms Total | 2 |
| Amenities | Ceiling - 9ft |
| Appliances | Dishwasher, Dryer, Oven - Built-in, Microwave, Refrigerator, Stove, Washer, Window Coverings |
| Basement Type | None |
| Constructed Date | 2008 |
| Fire Protection | Sprinkler System-fire |
| Fireplace Fuel | Electric |
| Fireplace Present | Yes |
| Fireplace Type | Insert |
| Heating Type | Heat Pump |
| Size Interior | 1,084 Ft2 |
| Type | Apartment |
Parking
| Underground |
Land
| Acreage | No |
| Land Amenities | Playground, Public Transit, Schools, Shopping |
Rooms
| Level | Type | Length | Width | Dimensions |
|---|---|---|---|---|
| Main Level | Living Room | 5.56 m | 5.1 m | 5.56 m x 5.1 m |
| Main Level | Dining Room | 2.65 m | 2.34 m | 2.65 m x 2.34 m |
| Main Level | Kitchen | 4.16 m | 2.5 m | 4.16 m x 2.5 m |
| Main Level | Primary Bedroom | 4.01 m | 3.63 m | 4.01 m x 3.63 m |
| Main Level | Bedroom 2 | 4.01 m | 3.28 m | 4.01 m x 3.28 m |
| Main Level | Laundry Room | Measurements not available |
Contact Us
Contact us for more information


