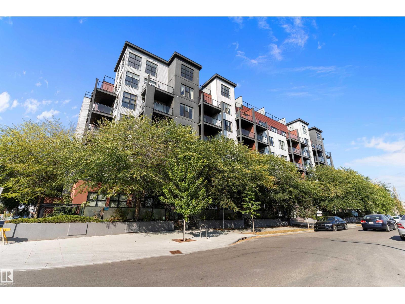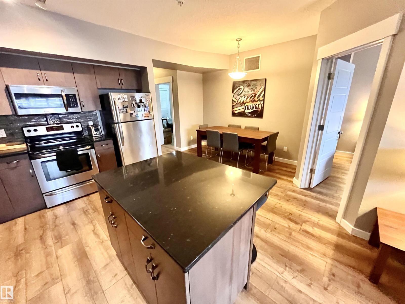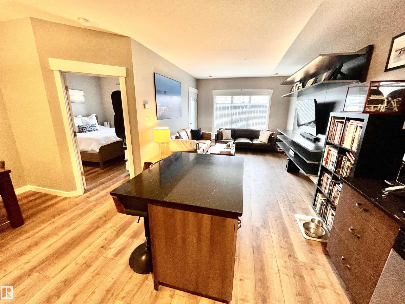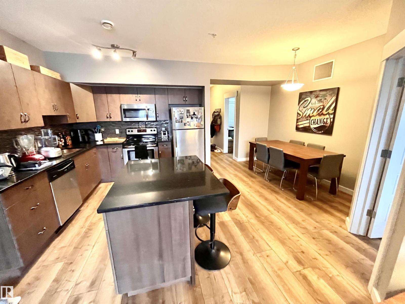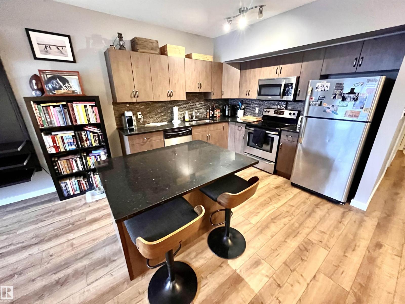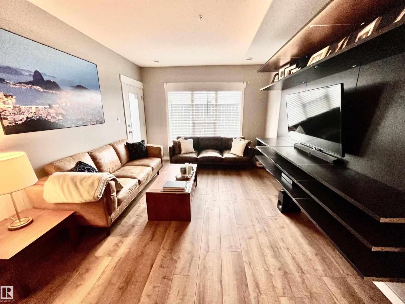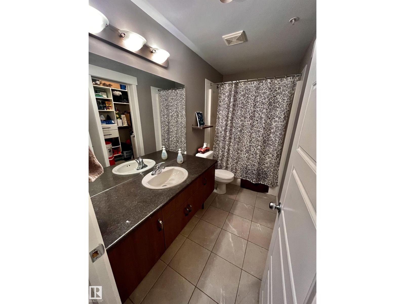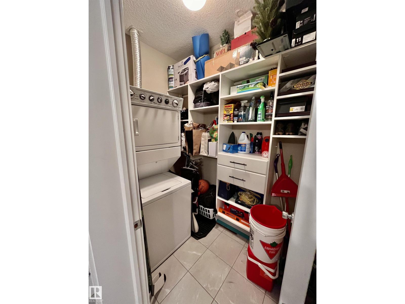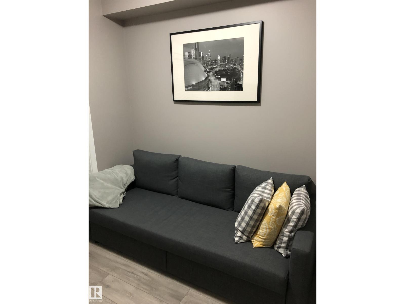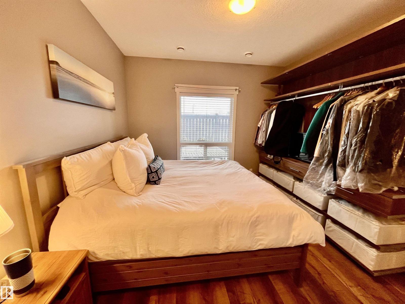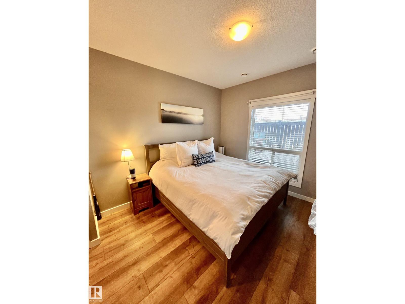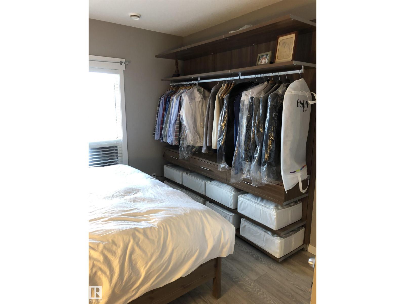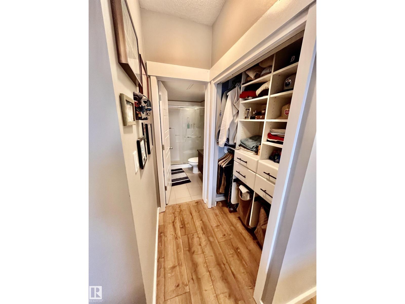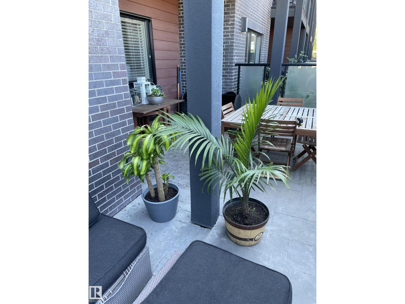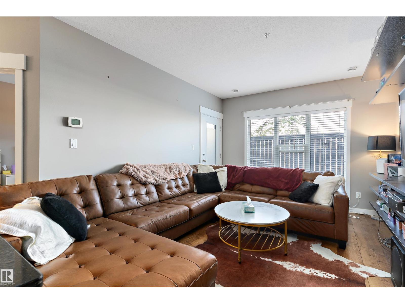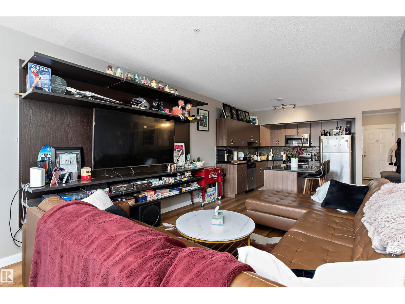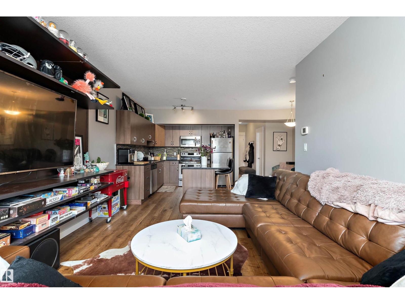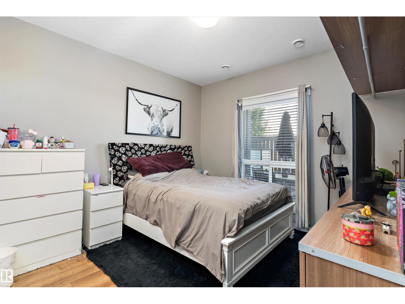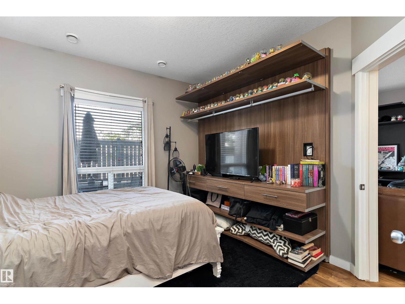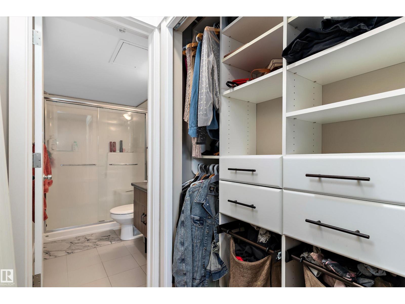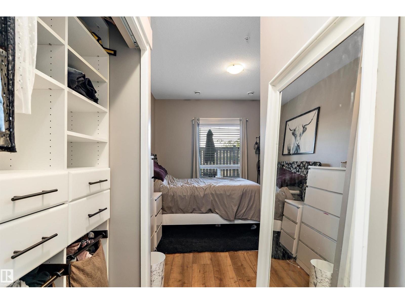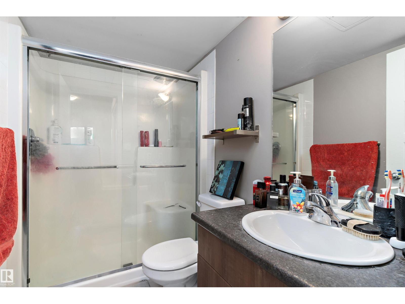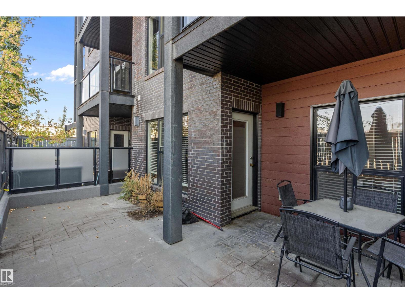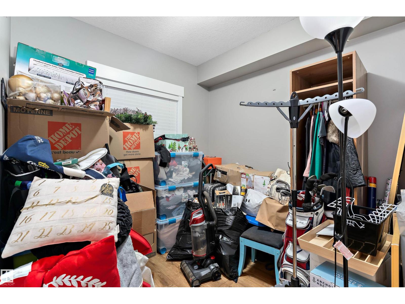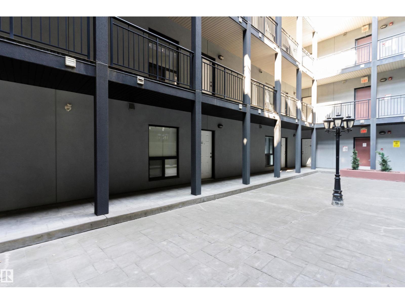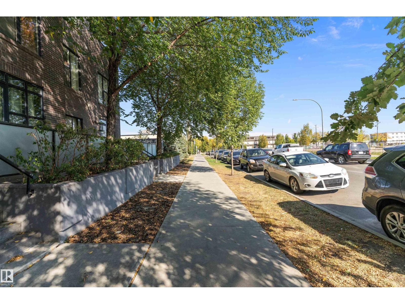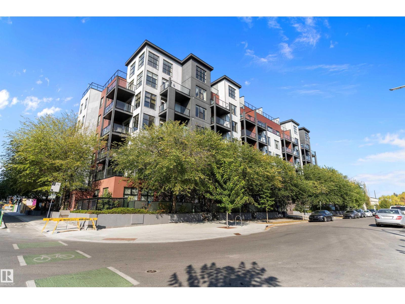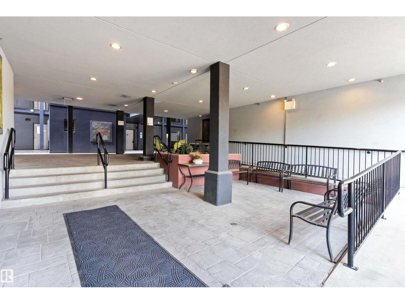#110 10518 113 St Nw Edmonton, Alberta T5H 0C6
$209,999Maintenance, Exterior Maintenance, Insurance, Common Area Maintenance, Property Management, Other, See Remarks, Water
$460.63 Monthly
Maintenance, Exterior Maintenance, Insurance, Common Area Maintenance, Property Management, Other, See Remarks, Water
$460.63 MonthlyThe Maxx! This spacious 1 bed + den, 2 bath main-floor condo sits steps from Oliver Square and perfectly between the Brewery District and ICE District. An open-concept layout with 9' ceilings features a stylish kitchen with quartz countertops, tile backsplash, centre island, and plenty of cabinet space. The bright living room flows to a huge west-facing patio—ideal for BBQs and evening sun. The primary bedroom offers excellent storage and a 3-pc ensuite. A versatile den is perfect for a home office or extra storage. The oversized 4-pc main bath connects to your in-suite laundry with additional storage. Thoughtful built-ins maximize space throughout. Titled underground parking included. Walk to shops, restaurants, and transit—urban convenience with room to breathe. Move-in ready and easy to show. (id:62055)
Property Details
| MLS® Number | E4458936 |
| Property Type | Single Family |
| Neigbourhood | Queen Mary Park |
| Amenities Near By | Public Transit, Shopping |
| Features | Lane, No Smoking Home |
| Parking Space Total | 1 |
| View Type | City View |
Building
| Bathroom Total | 2 |
| Bedrooms Total | 1 |
| Appliances | Dishwasher, Dryer, Refrigerator, Stove, Washer |
| Basement Type | None |
| Constructed Date | 2010 |
| Heating Type | Heat Pump |
| Size Interior | 826 Ft2 |
| Type | Apartment |
Parking
| Underground |
Land
| Acreage | No |
| Land Amenities | Public Transit, Shopping |
| Size Irregular | 30.44 |
| Size Total | 30.44 M2 |
| Size Total Text | 30.44 M2 |
Rooms
| Level | Type | Length | Width | Dimensions |
|---|---|---|---|---|
| Main Level | Living Room | Measurements not available | ||
| Main Level | Dining Room | Measurements not available | ||
| Main Level | Kitchen | Measurements not available | ||
| Main Level | Family Room | Measurements not available | ||
| Main Level | Den | Measurements not available | ||
| Main Level | Primary Bedroom | Measurements not available |
Contact Us
Contact us for more information


